5 Ch. St Guillaume, Saint-Donat, QC J0T2C0 $1,149,000

Waterfront
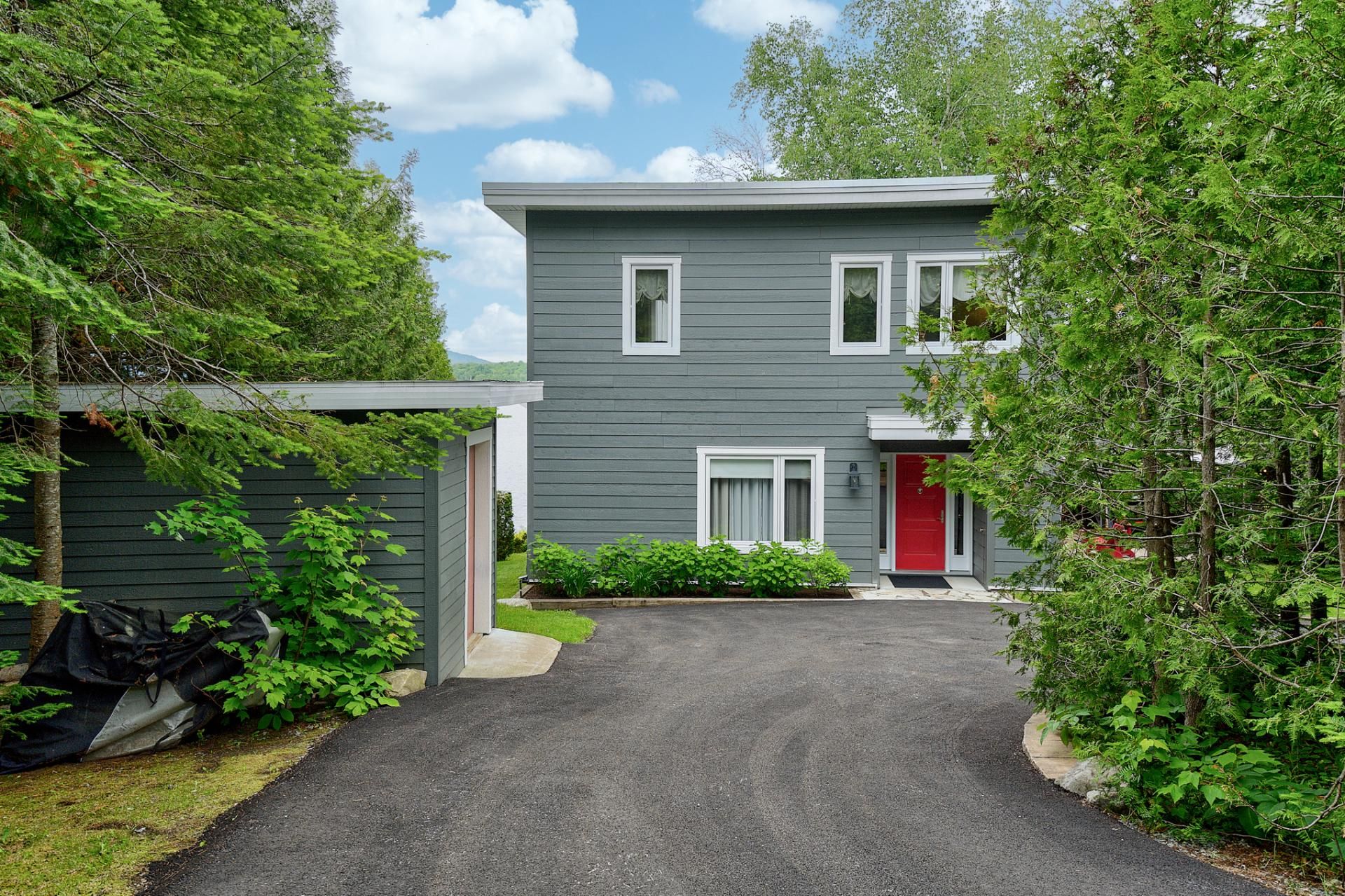
Frontage
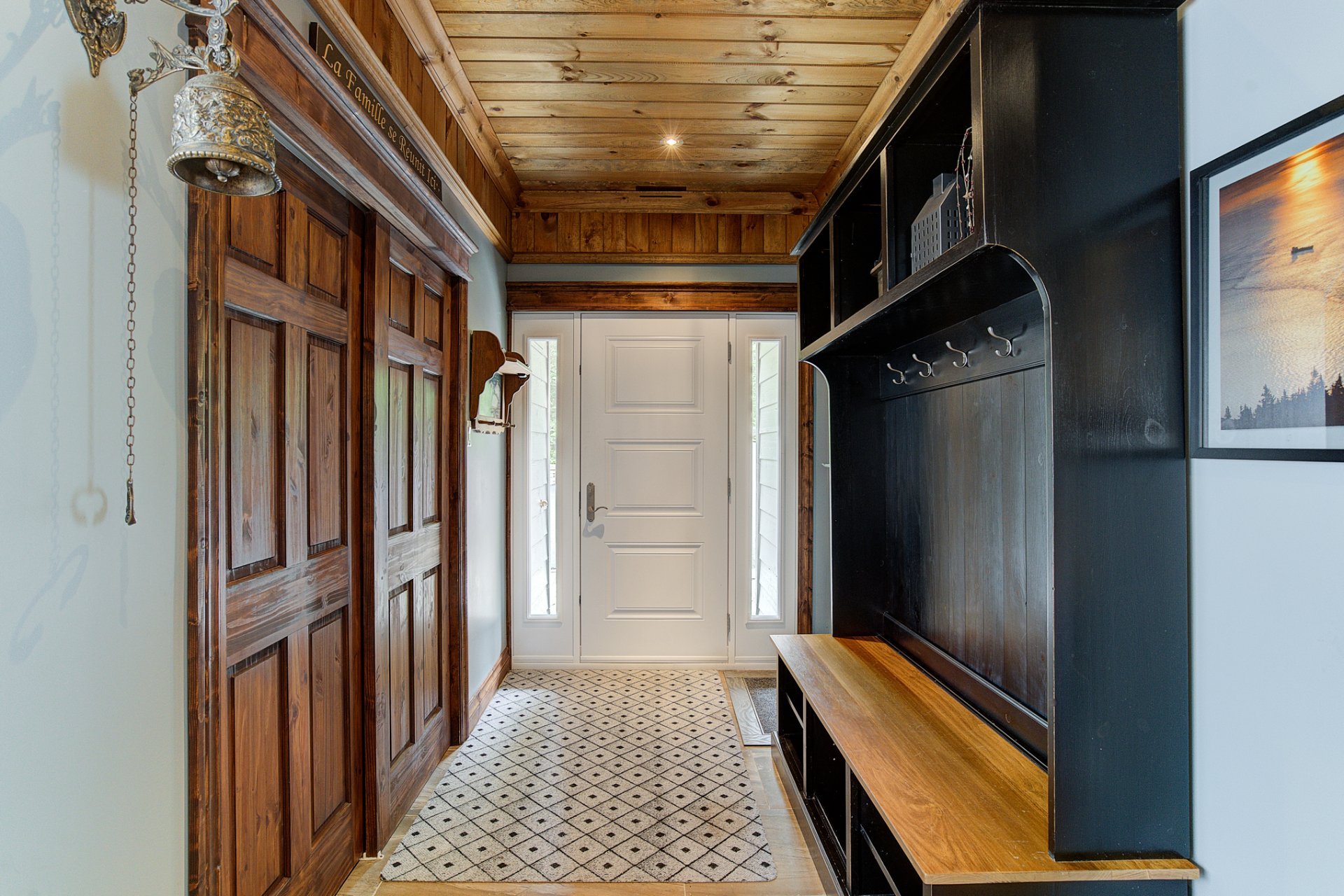
Hallway
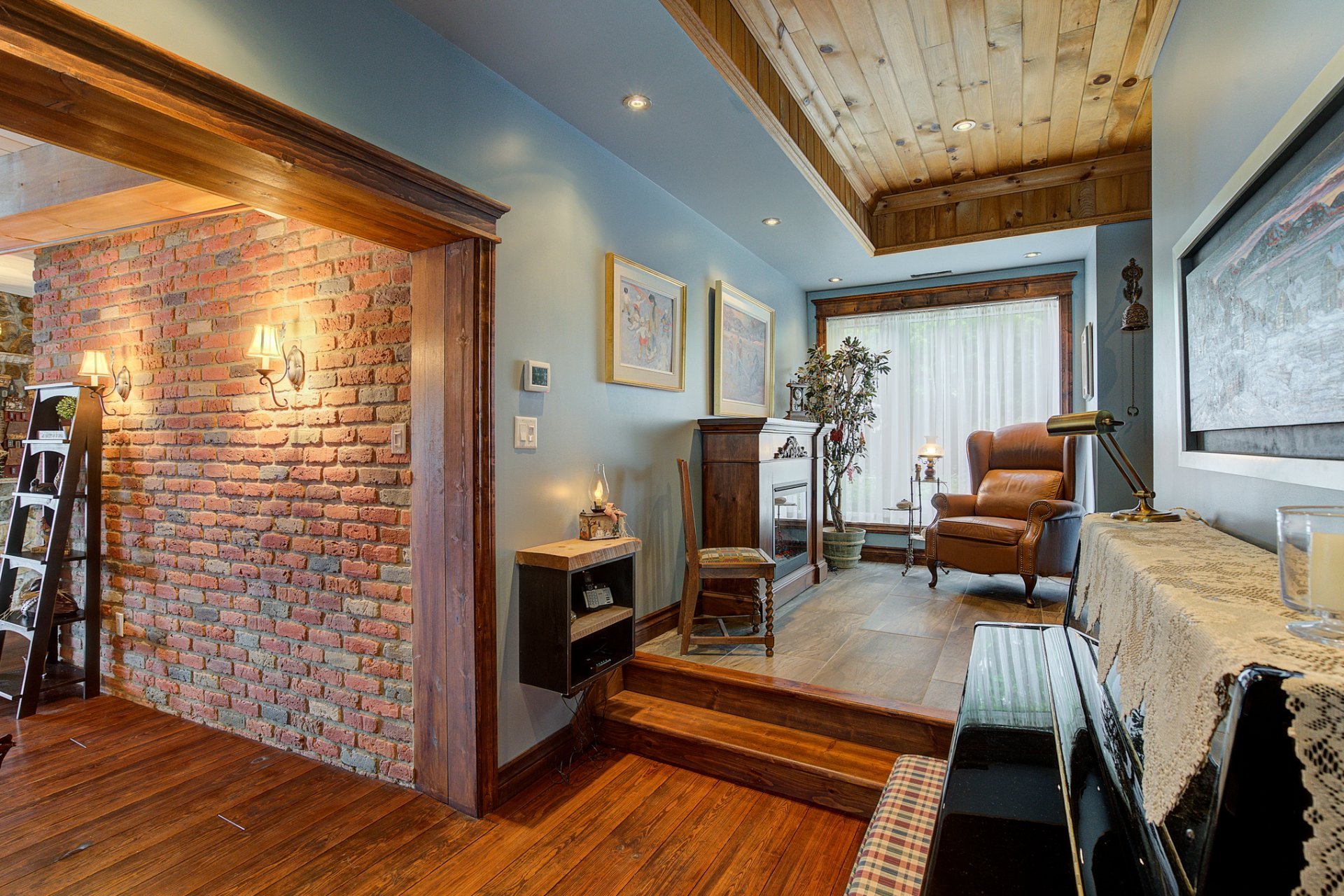
Den
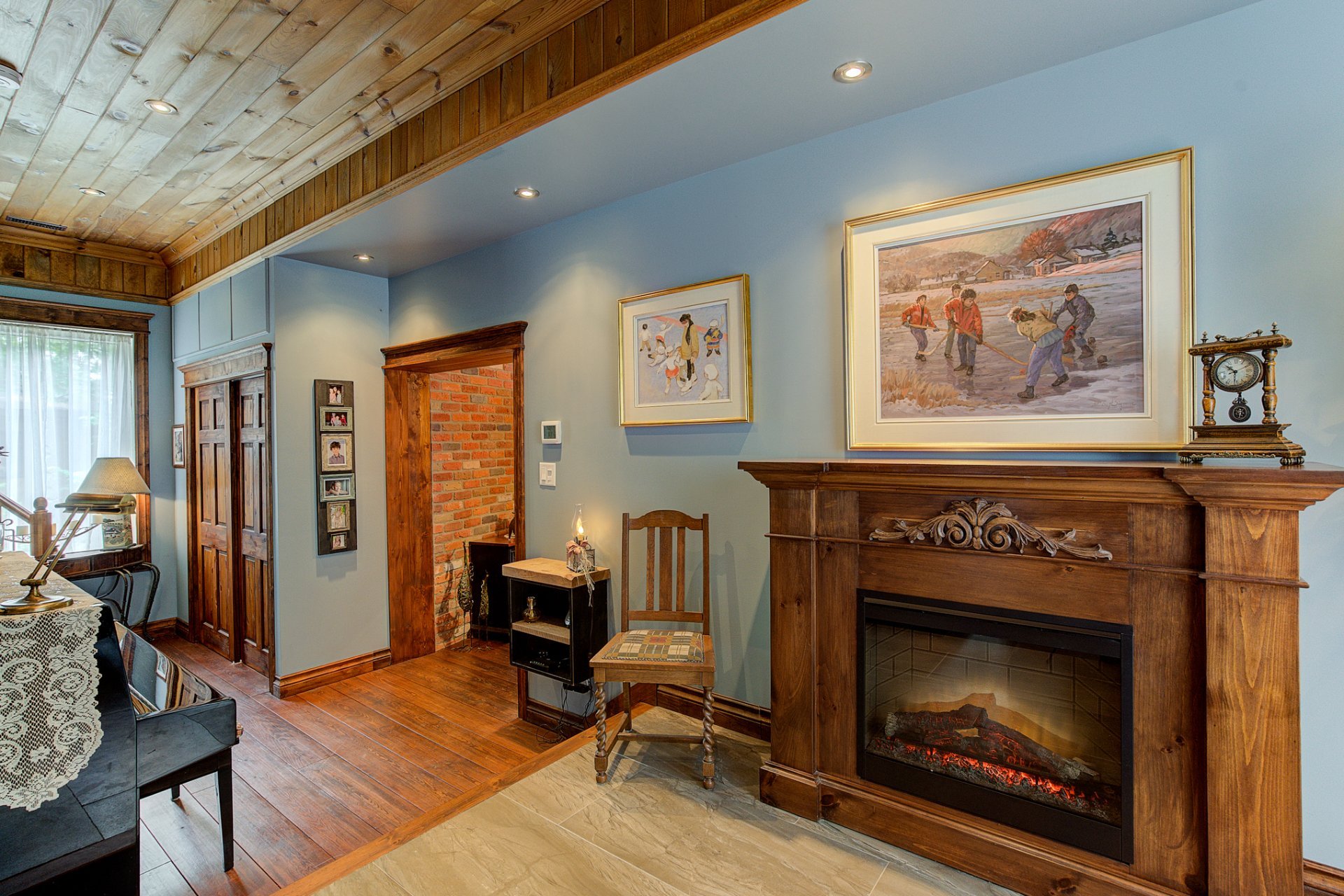
Den
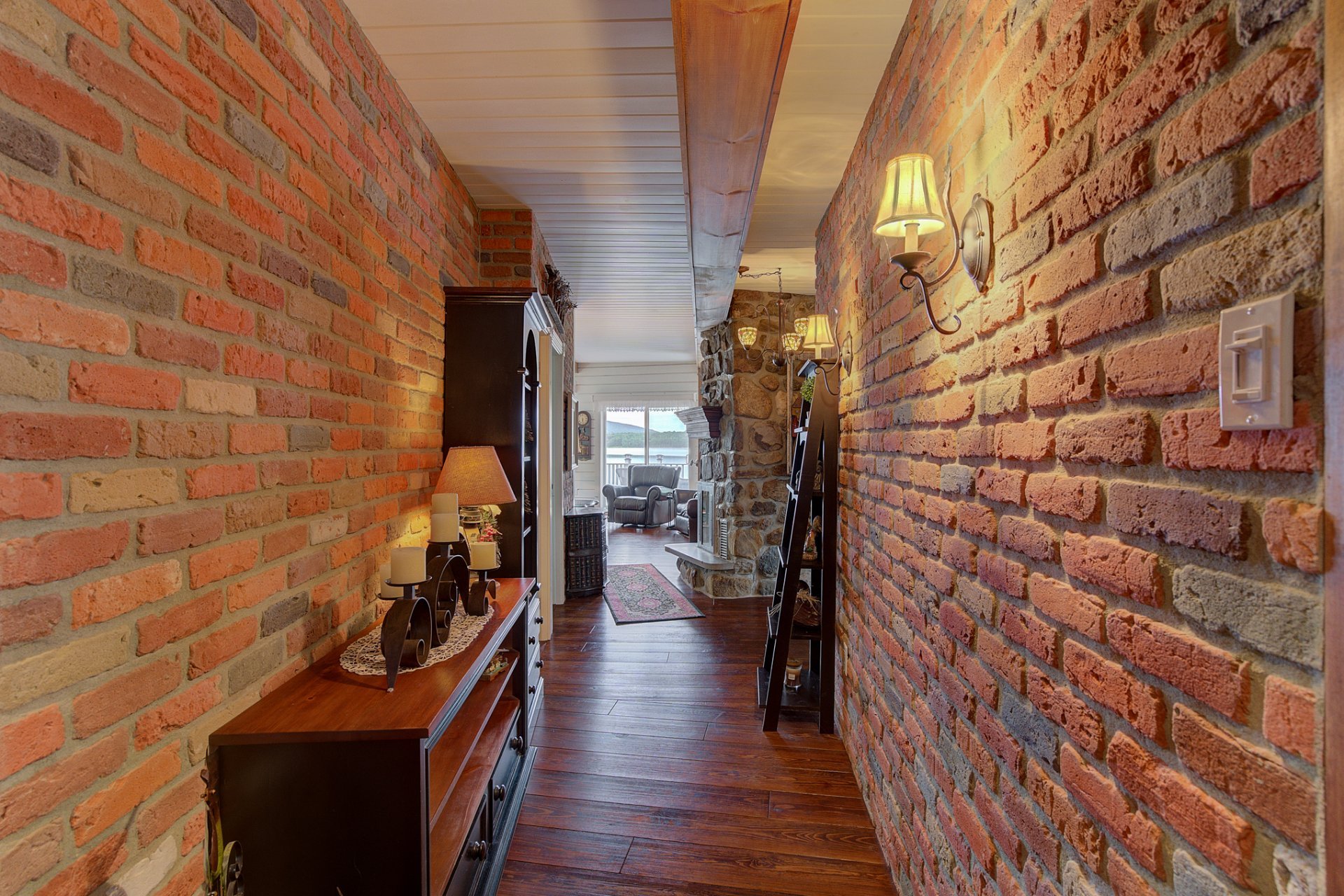
Corridor
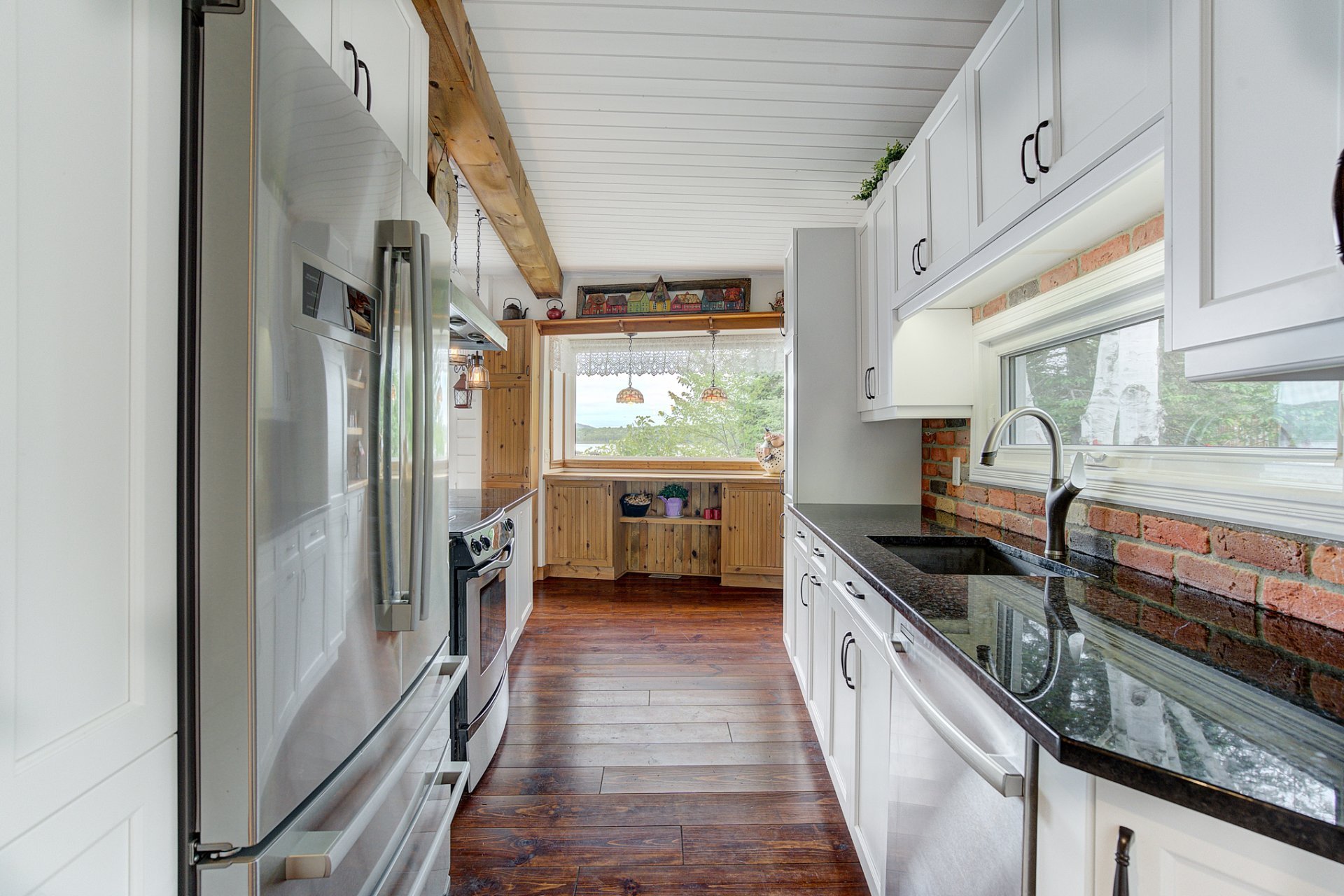
Kitchen
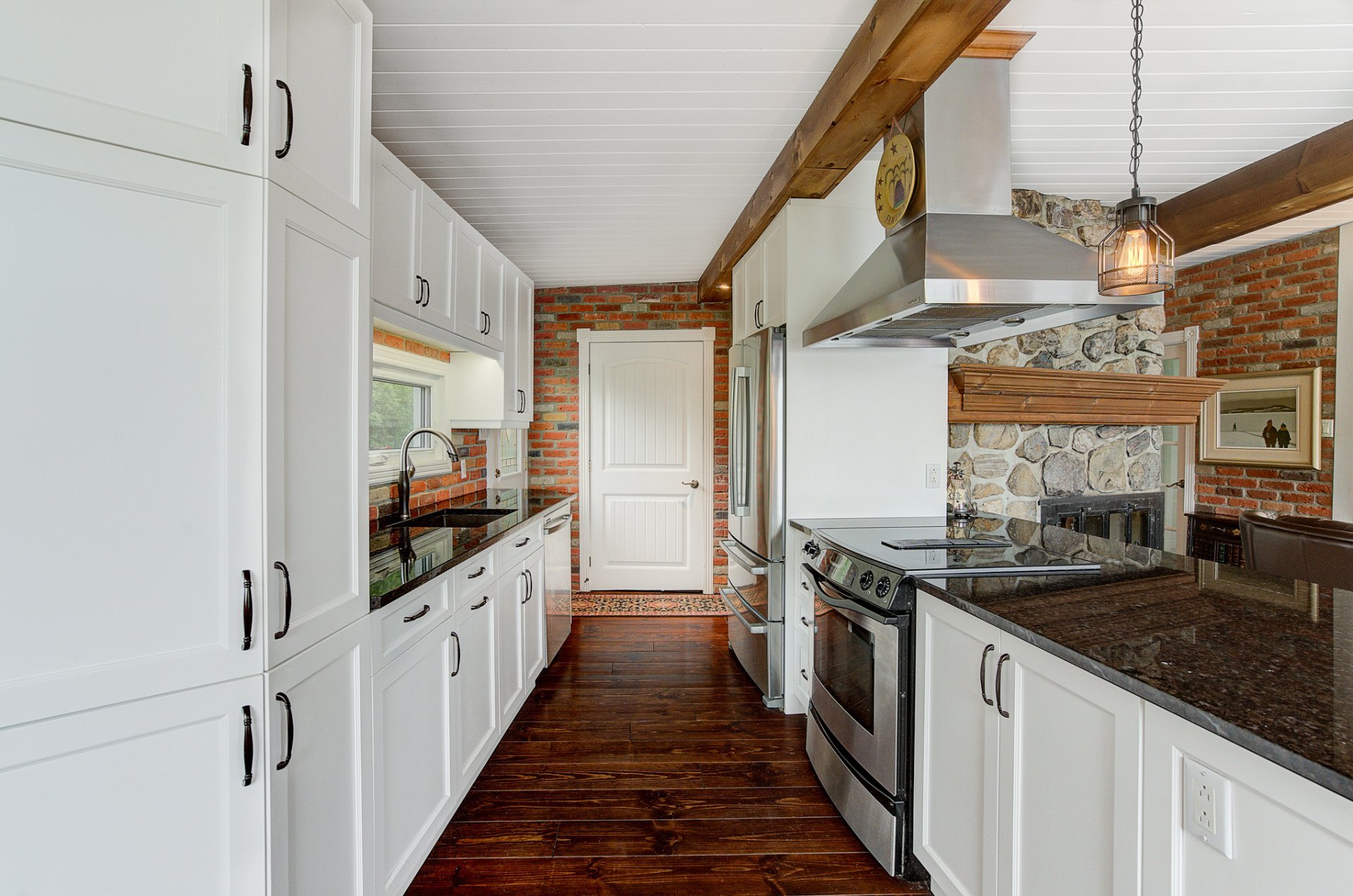
Kitchen
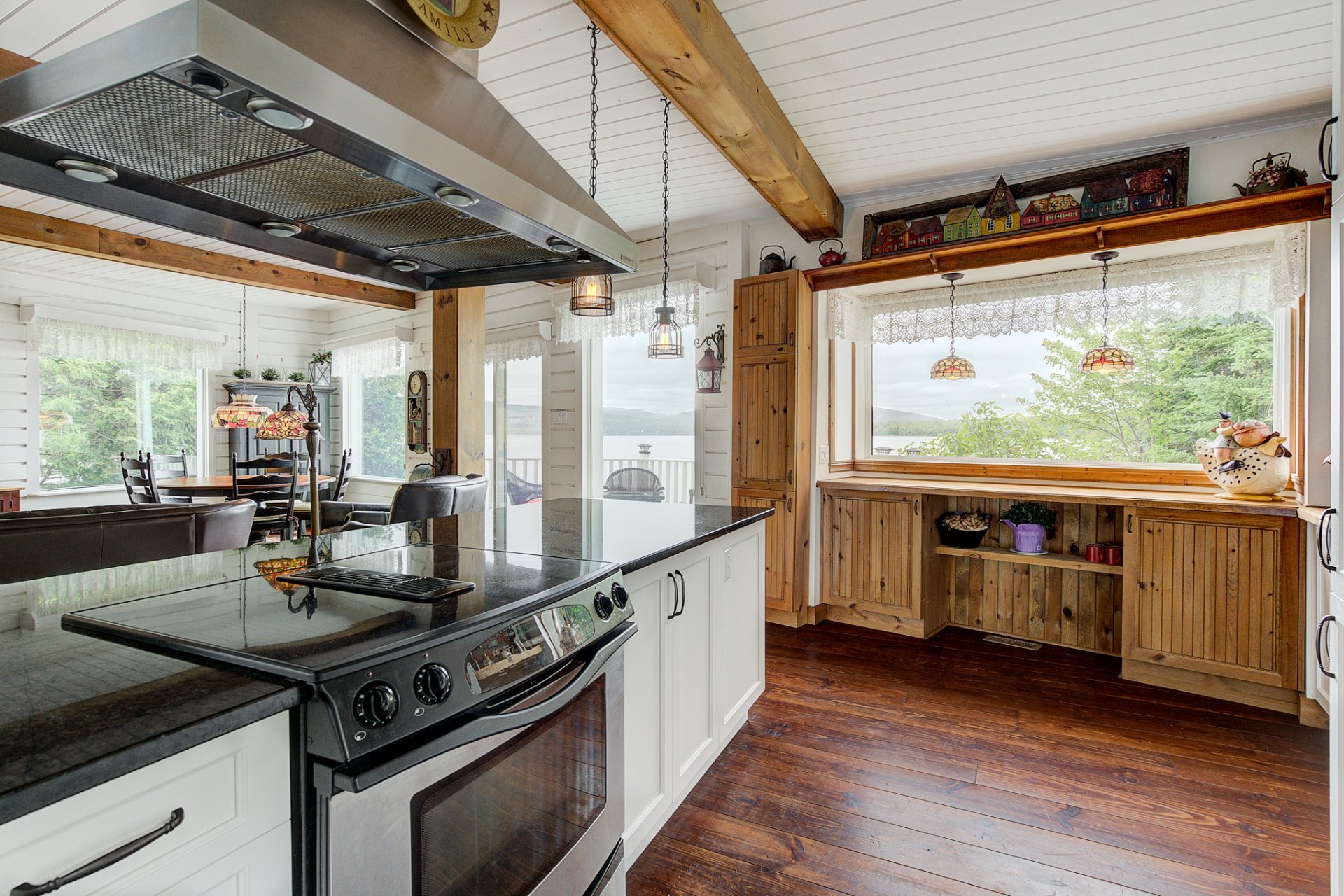
Kitchen
|
|
Description
Inclusions: Stove, refrigerator, dishwasher, microwave, washer, dryer, central vacuum, all light fixtures (except Tiffany above the table), blinds, curtains (except the one on the patio door in the upstairs bedroom), black entry bench and wall-mounted unit in the entryway, the 2 beds, headboards and dresser in the bedrooms, loveseat, side table, and coffee table in the den, desk and TV cabinet in the office *** complete list of inclusions in the addendum ***
Exclusions : All personal belongings of the owners, all decorative items, rugs, lamps, electric fireplace, armchair, chair, console table near the stairs, piano in the entrance, console table and cabinet in the hallway, pine cabinet in the bedroom, Murphy bed in the den, a loveseat, television and kitchen set in the living room, bed, console table, brown leather armchair upstairs, and propane gas fireplace outside.
| BUILDING | |
|---|---|
| Type | Two or more storey |
| Style | Detached |
| Dimensions | 57x28 P |
| Lot Size | 17833 PC |
| EXPENSES | |
|---|---|
| Municipal Taxes (2024) | $ 5678 / year |
| School taxes (2024) | $ 679 / year |
|
ROOM DETAILS |
|||
|---|---|---|---|
| Room | Dimensions | Level | Flooring |
| Hallway | 10.3 x 16.6 P | Ground Floor | Ceramic tiles |
| Bedroom | 13.4 x 14.6 P | Ground Floor | Wood |
| Bathroom | 9.0 x 10.5 P | Ground Floor | Ceramic tiles |
| Home office | 8.9 x 6.8 P | Ground Floor | Wood |
| Den | 11.7 x 9.6 P | Ground Floor | Ceramic tiles |
| Living room | 18.1 x 17.8 P | Ground Floor | Wood |
| Kitchen | 10.6 x 21.3 P | Ground Floor | Wood |
| Primary bedroom | 20.7 x 23.5 P | 2nd Floor | Wood |
| Bathroom | 13.4 x 7.2 P | 2nd Floor | Ceramic tiles |
|
CHARACTERISTICS |
|
|---|---|
| Bathroom / Washroom | Adjoining to primary bedroom |
| Heating system | Air circulation |
| Proximity | Alpine skiing, Bicycle path, Cross-country skiing, Daycare centre, Elementary school, Golf, High school, Park - green area |
| Driveway | Asphalt |
| Equipment available | Central heat pump, Central vacuum cleaner system installation |
| Foundation | Concrete block, Poured concrete |
| Window type | Crank handle |
| Basement | Crawl space, Separate entrance, Unfinished |
| Roofing | Elastomer membrane |
| Heating energy | Electricity |
| Landscaping | Land / Yard lined with hedges |
| Distinctive features | No neighbours in the back, Resort/Cottage, Waterfront, Wooded lot: hardwood trees |
| Parking | Outdoor |
| View | Panoramic, Water |
| Sewage system | Purification field, Septic tank |
| Windows | PVC |
| Zoning | Residential |
| Topography | Sloped |
| Siding | Stucco |
| Water supply | Surface well |
| Cupboard | Wood |
| Hearth stove | Wood fireplace |