50 Rue des Soeurs Grises, Montréal (Ville-Marie), QC H3C5P1 $565,000
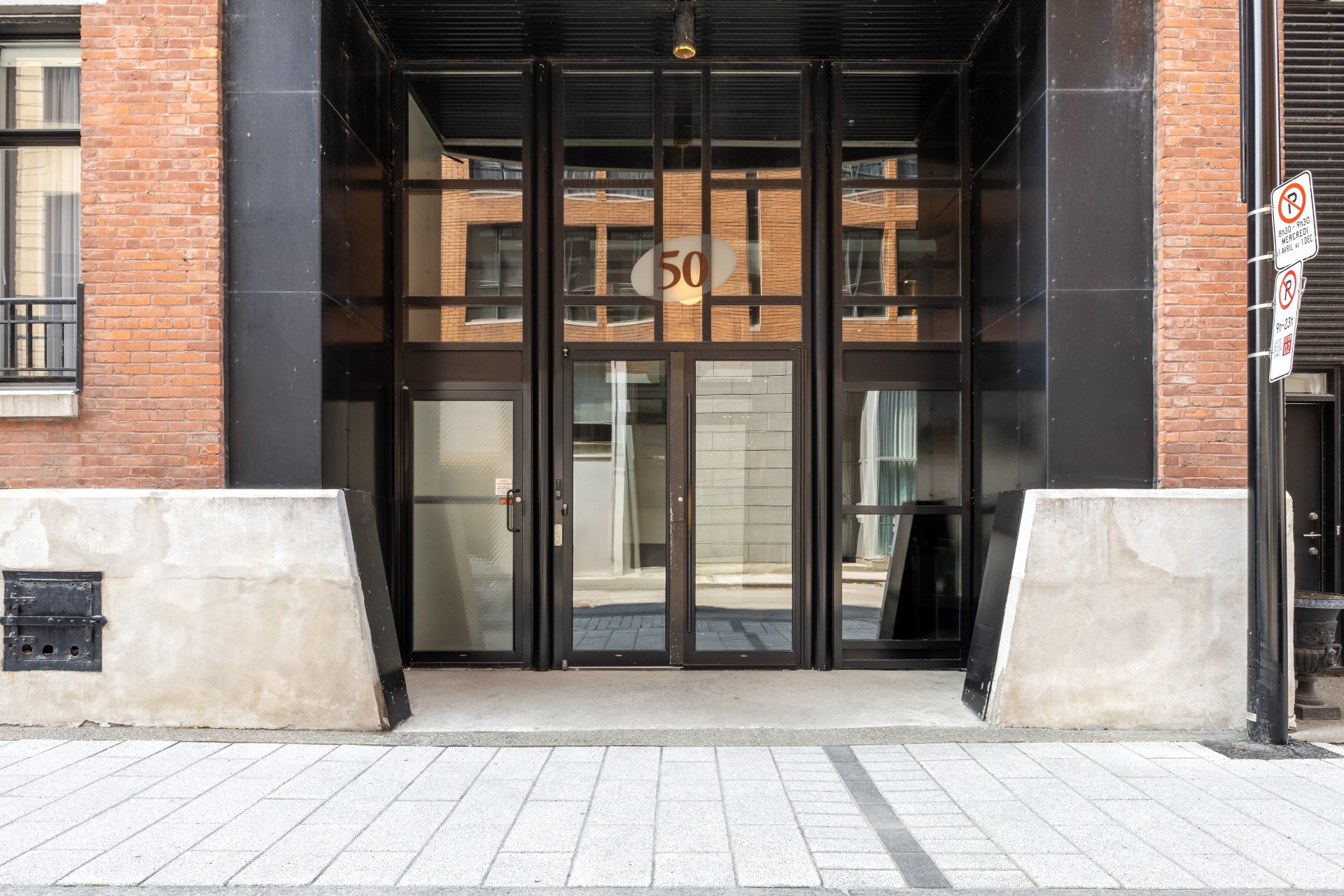
Exterior entrance
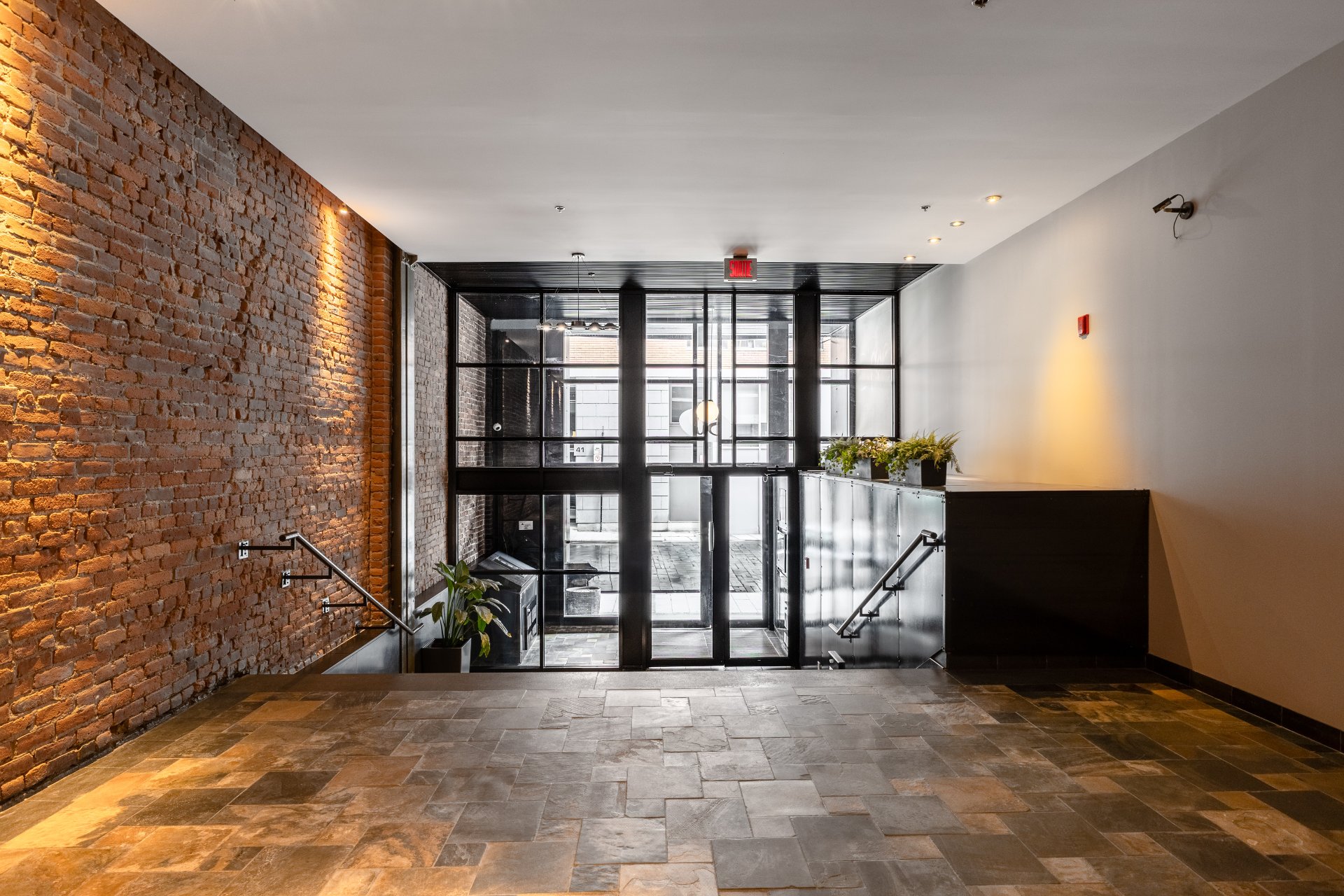
Exterior entrance
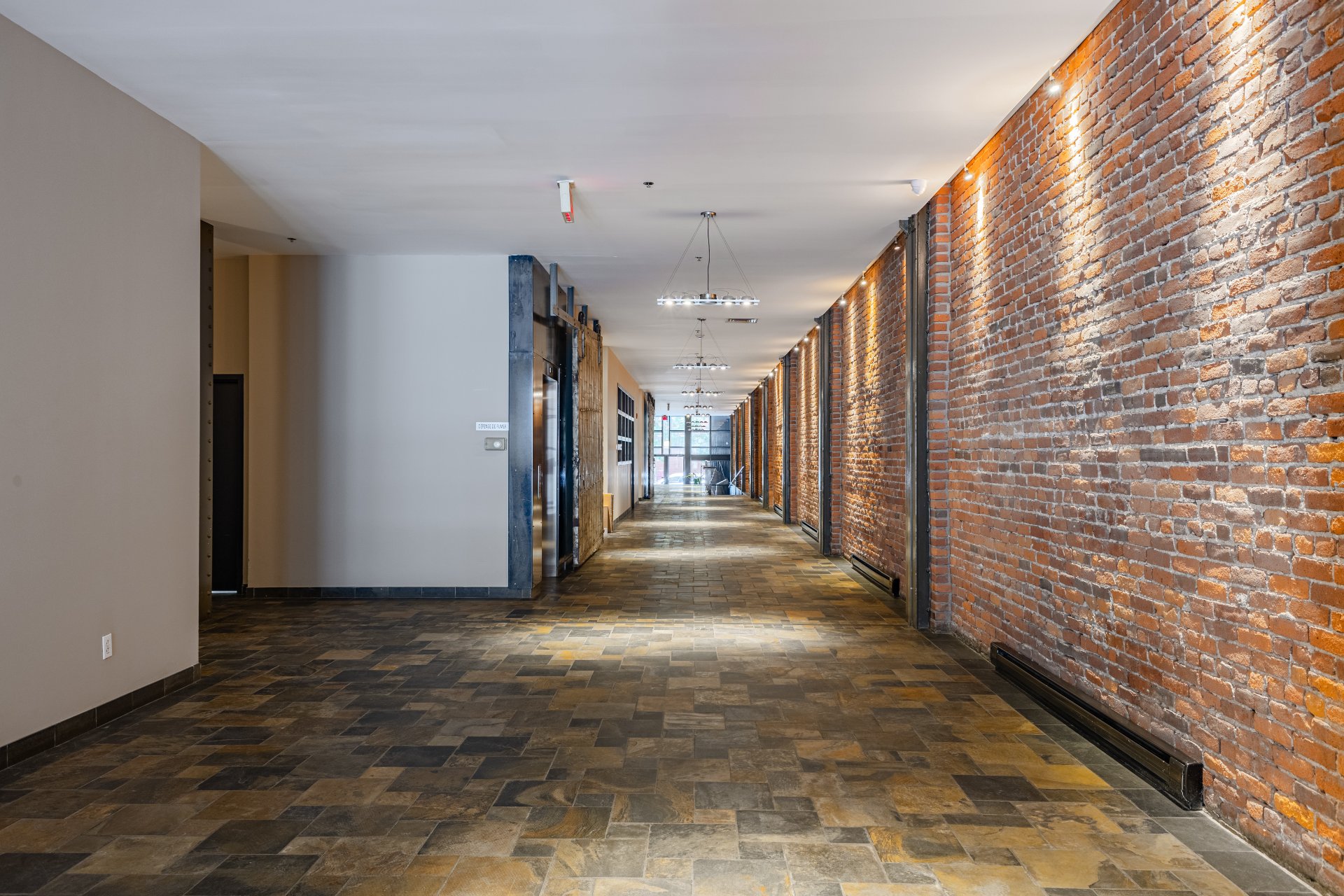
Corridor
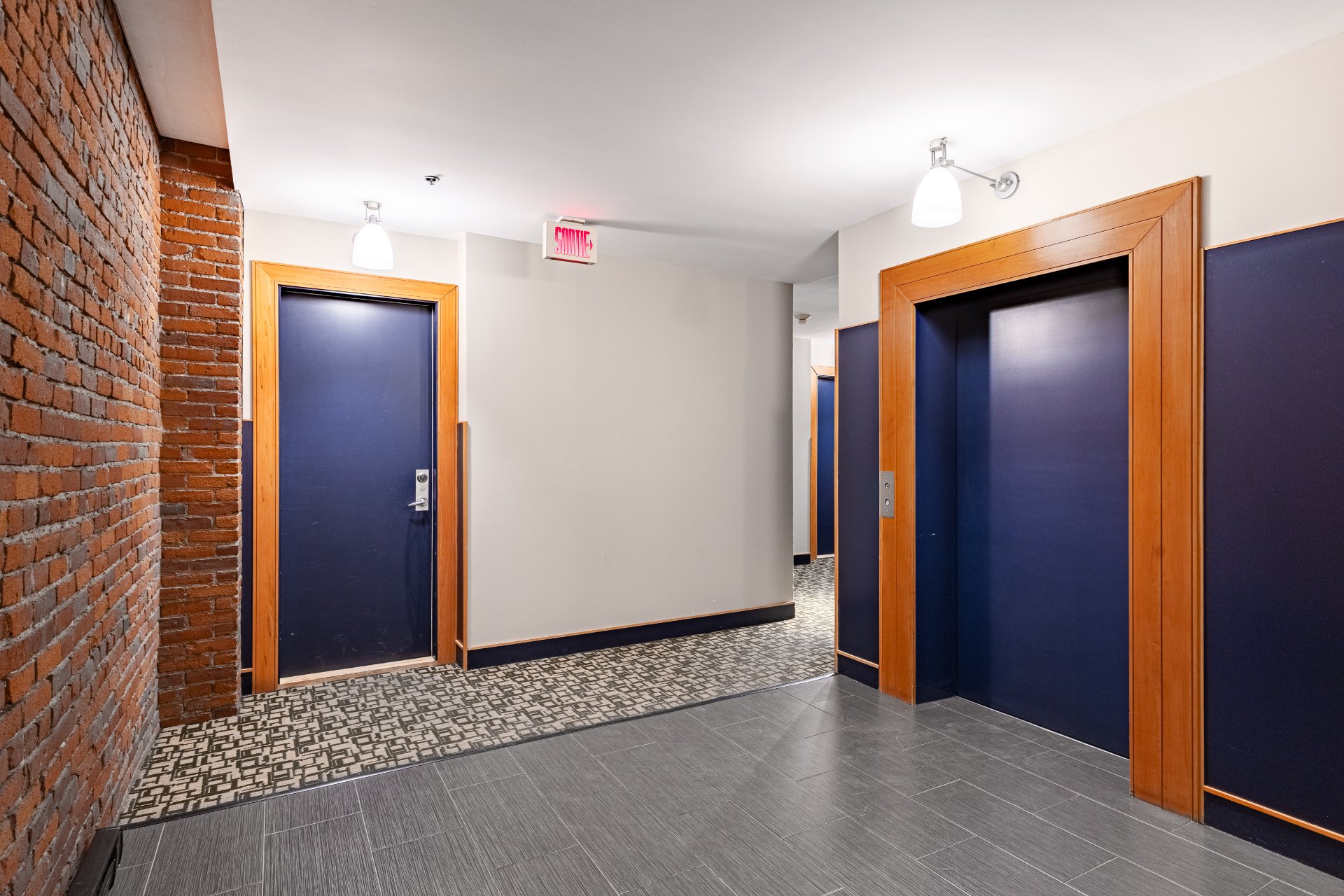
Exterior entrance
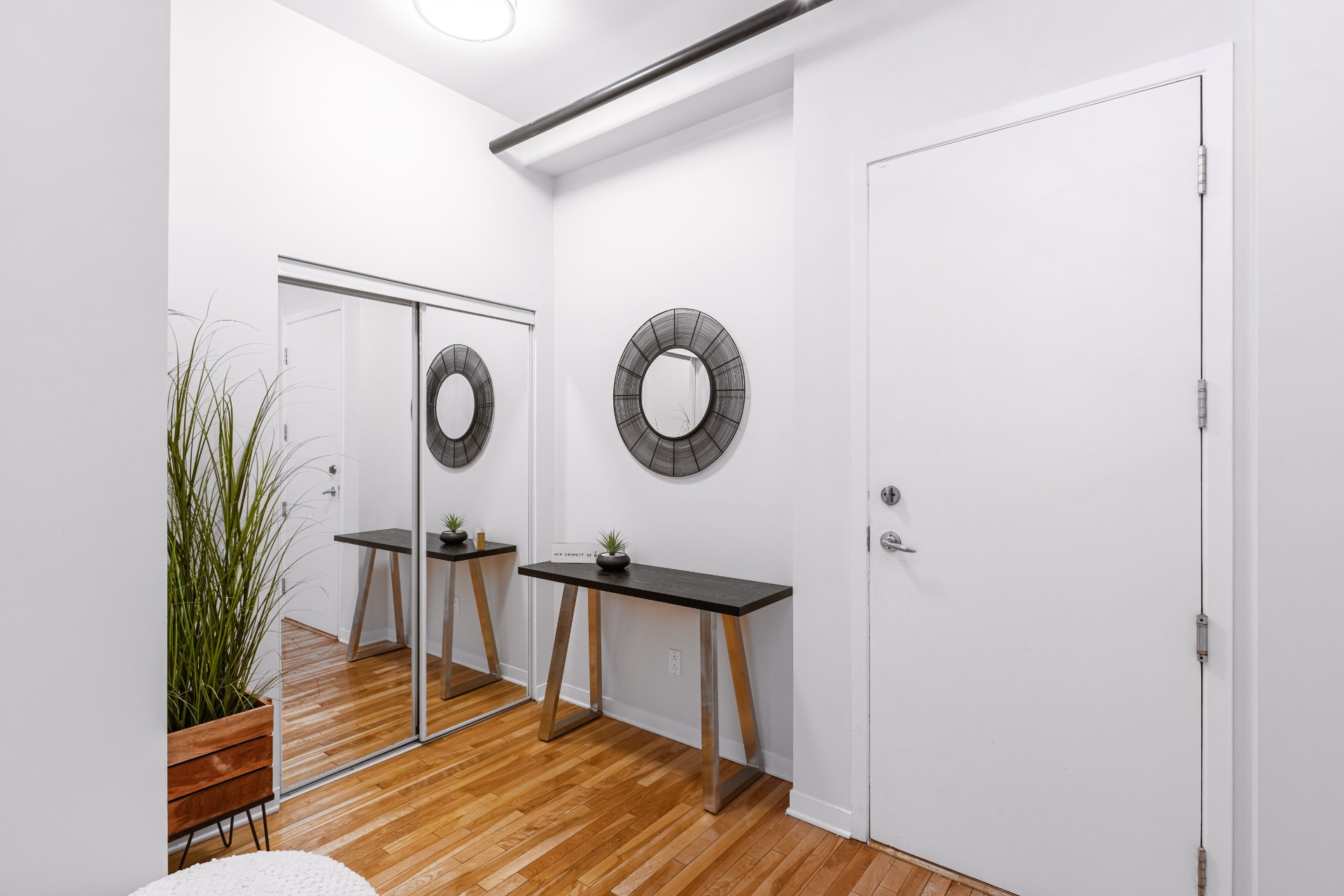
Hallway
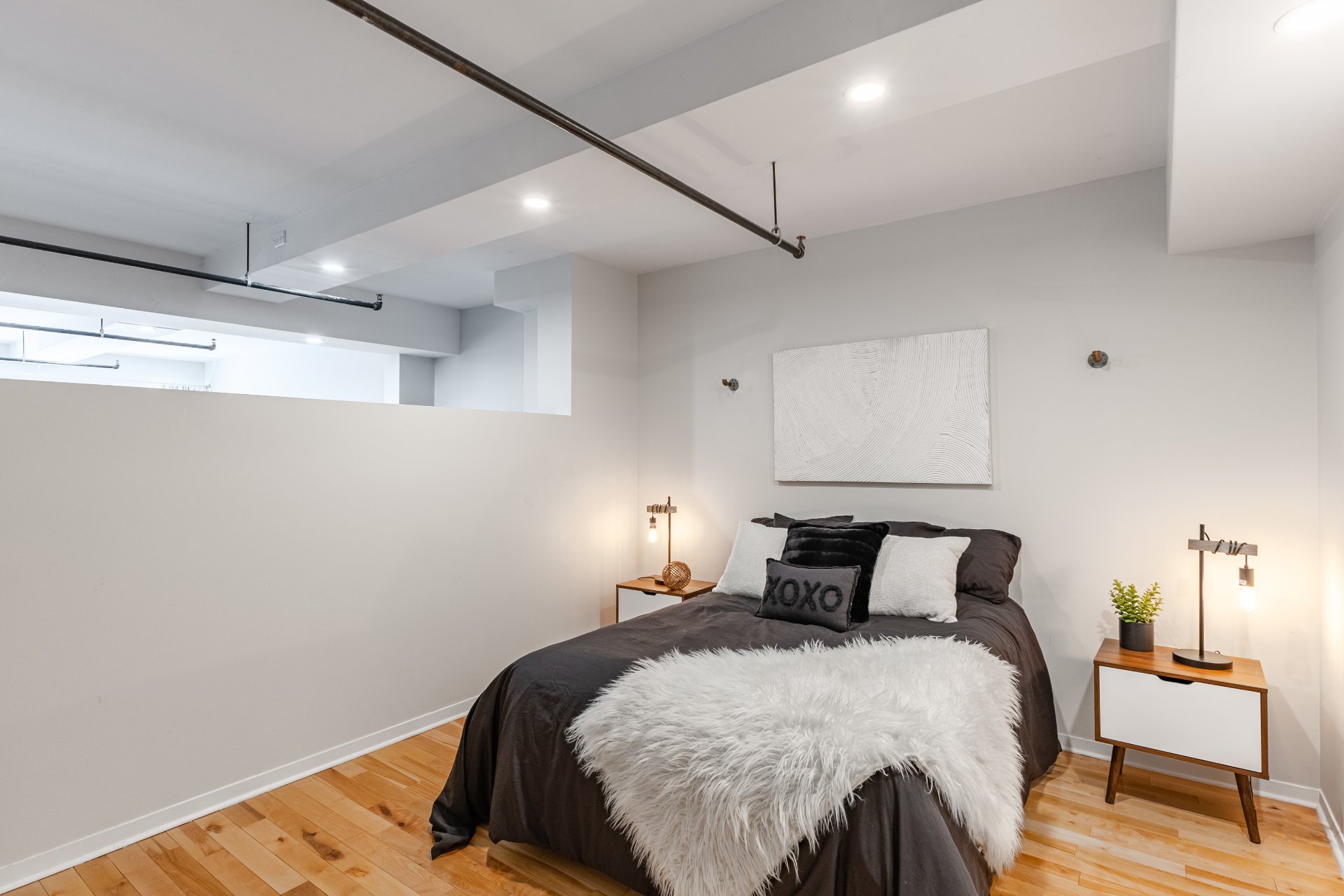
Primary bedroom
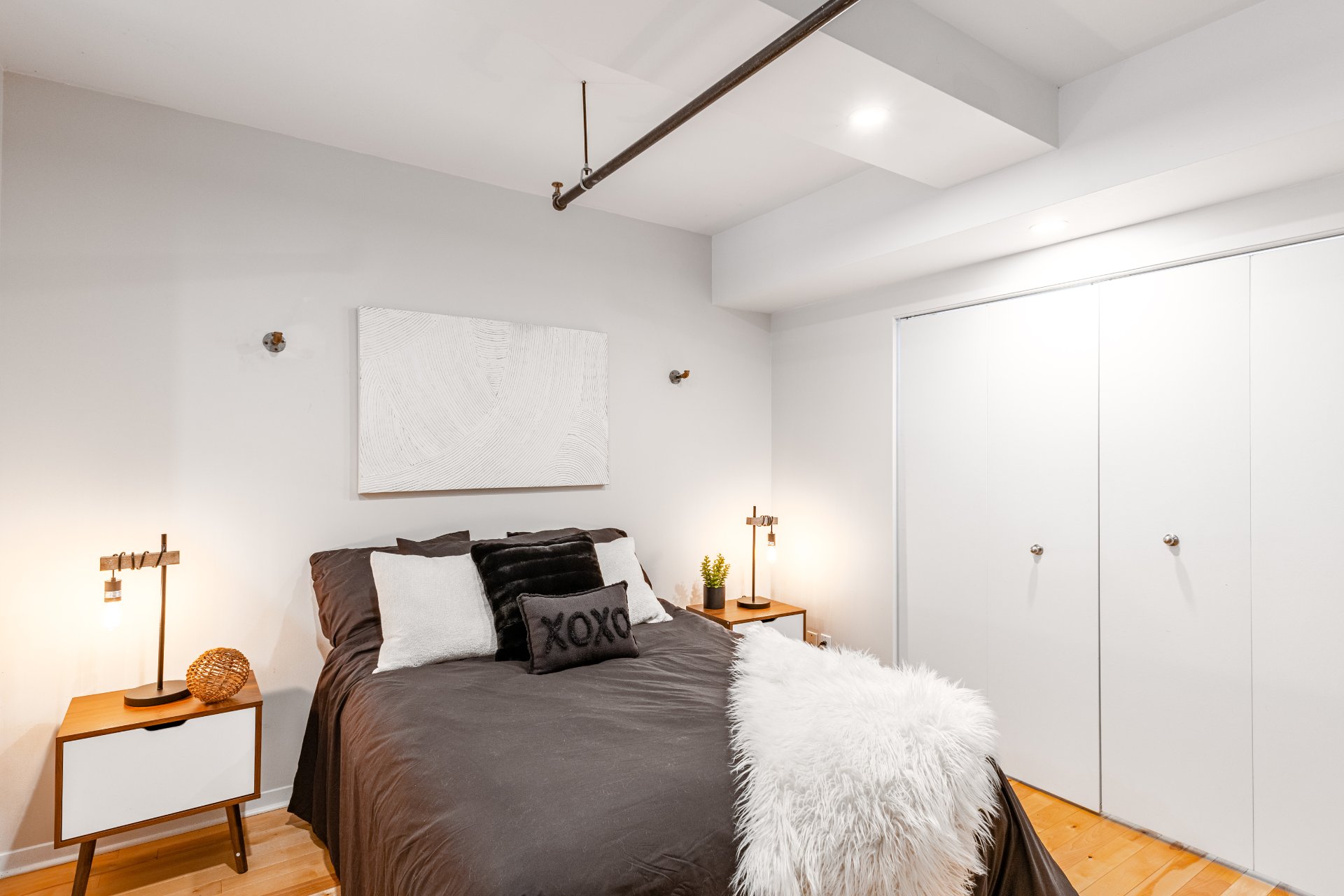
Primary bedroom
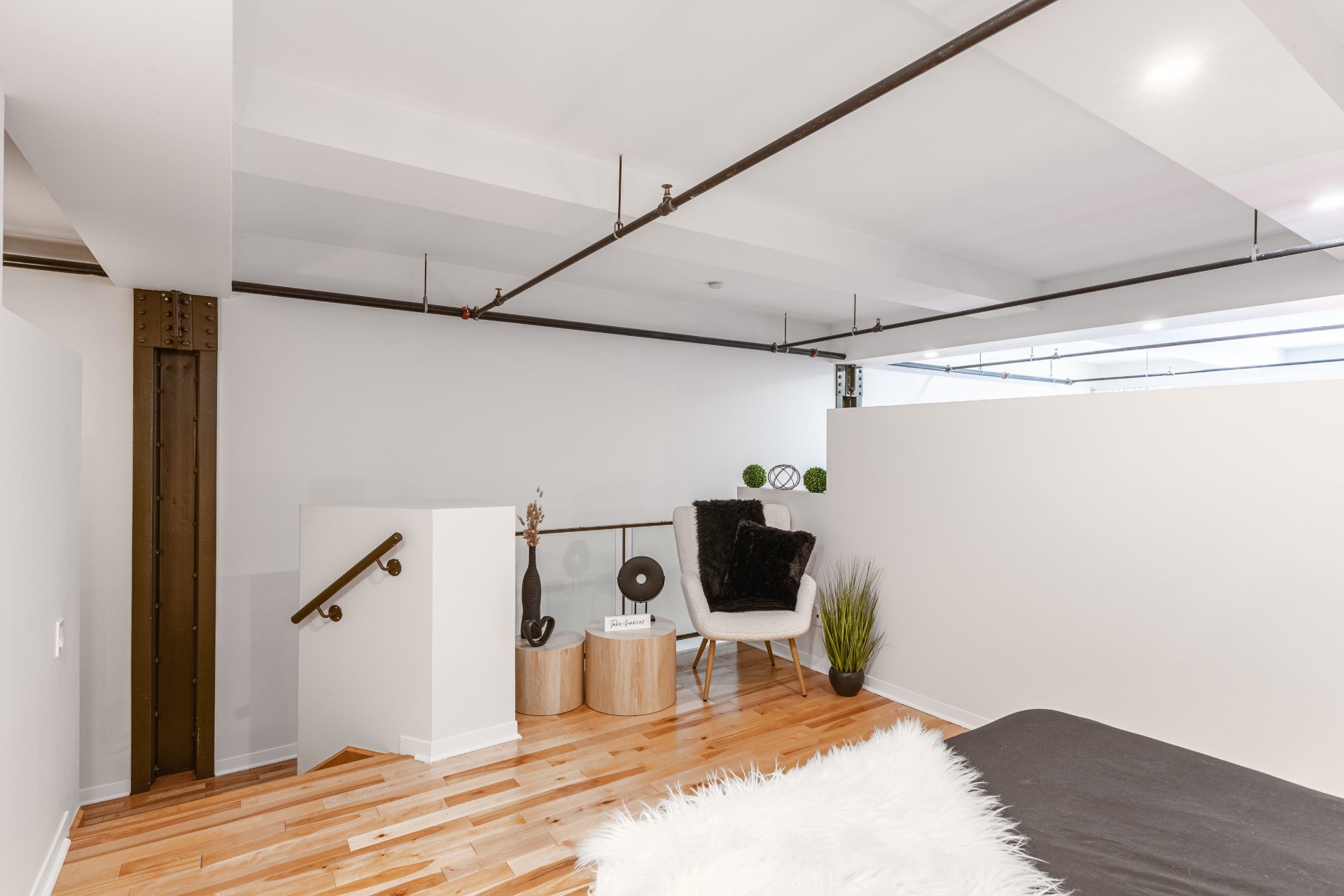
Primary bedroom
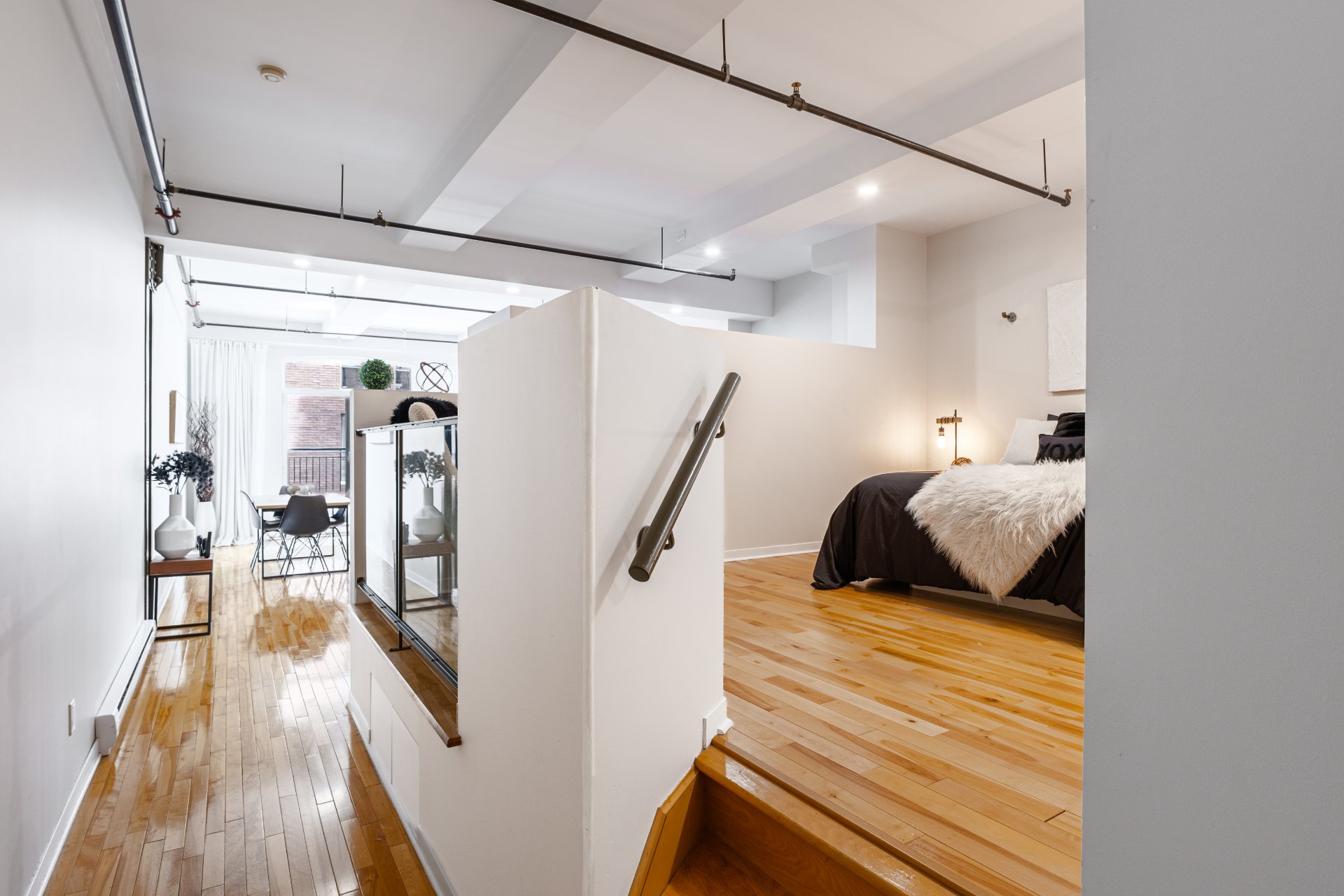
Overall View
|
|
Description
Stunning loft-style condo on the 3rd floor, in the heart of Old Montreal. Bright unit with hardwood floors, open spaces, and a large window. Includes indoor parking, private storage, and easy elevator access. Perfect pied-à-terre near top restaurants, cafés, art galleries, and metro. Well-maintained building with rooftop pool, terrace, and BBQ. Less than 1 km from Bota Bota Spa, REM station, Saint-Paul Street, Place Jacques-Cartier, Convention Centre, and more. Quick access to Highway 10 and Victoria Bridge. A must-see opportunity!
Stunning Loft-Style Condo in the Heart of Old Montreal
Discover this magnificent loft-style condo located on the
3rd floor of a sought-after building in historic Old
Montreal. Offering a bright and inviting living space, this
unit features hardwood floors, open-concept layout, and a
large window that fills the space with natural light.
Meticulously maintained, it includes an indoor parking
space and a private storage locker. Conveniently located
near the elevator, the unit offers easy and comfortable
access.
Perfect as a pied-à-terre in the heart of downtown, you'll
be steps away from Montreal's finest restaurants, cafés,
art galleries, and cultural activities.
The building is exceptionally well maintained and offers
upscale amenities including a rooftop in-ground pool, a
terrace with BBQ area, and stunning city views.
Located less than one kilometer from:
- Bota Bota Spa and the Old Port promenade
- New REM train station
- Historic Saint-Paul Street
- Square-Victoria Metro Station
- Grocery stores, pharmacies, gyms
- Place Jacques-Cartier
- Montreal Convention Centre
- Easy access to Highway 10 and Victoria Bridge
A rare opportunity to combine comfort, urban lifestyle, and
an exceptional location.
Discover this magnificent loft-style condo located on the
3rd floor of a sought-after building in historic Old
Montreal. Offering a bright and inviting living space, this
unit features hardwood floors, open-concept layout, and a
large window that fills the space with natural light.
Meticulously maintained, it includes an indoor parking
space and a private storage locker. Conveniently located
near the elevator, the unit offers easy and comfortable
access.
Perfect as a pied-à-terre in the heart of downtown, you'll
be steps away from Montreal's finest restaurants, cafés,
art galleries, and cultural activities.
The building is exceptionally well maintained and offers
upscale amenities including a rooftop in-ground pool, a
terrace with BBQ area, and stunning city views.
Located less than one kilometer from:
- Bota Bota Spa and the Old Port promenade
- New REM train station
- Historic Saint-Paul Street
- Square-Victoria Metro Station
- Grocery stores, pharmacies, gyms
- Place Jacques-Cartier
- Montreal Convention Centre
- Easy access to Highway 10 and Victoria Bridge
A rare opportunity to combine comfort, urban lifestyle, and
an exceptional location.
Inclusions: Stove, refrigerator, dishwasher, washer, dryer, range hood, microwave, window coverings.
Exclusions : N/A
| BUILDING | |
|---|---|
| Type | Apartment |
| Style | Attached |
| Dimensions | 5.48x15.79 M |
| Lot Size | 0 |
| EXPENSES | |
|---|---|
| Energy cost | $ 730 / year |
| Co-ownership fees | $ 5988 / year |
| Municipal Taxes (2025) | $ 3267 / year |
| School taxes (2024) | $ 430 / year |
|
ROOM DETAILS |
|||
|---|---|---|---|
| Room | Dimensions | Level | Flooring |
| Hallway | 9.7 x 7.3 P | 3rd Floor | Wood |
| Kitchen | 11.8 x 8.10 P | 3rd Floor | Ceramic tiles |
| Dining room | 8.11 x 15.2 P | 3rd Floor | Wood |
| Living room | 8.11 x 15.2 P | 3rd Floor | Wood |
| Primary bedroom | 14.4 x 10.11 P | 3rd Floor | Wood |
| Walk-in closet | 6.8 x 3.8 P | 3rd Floor | Wood |
| Bathroom | 10.4 x 4.11 P | 3rd Floor | Ceramic tiles |
|
CHARACTERISTICS |
|
|---|---|
| Garage | Attached, Heated, Single width |
| Available services | Balcony/terrace, Garbage chute, Indoor storage space, Outdoor pool, Roof terrace |
| Proximity | Bicycle path, Cegep, Daycare centre, Highway, Hospital, Park - green area, Public transport, University |
| View | City |
| Heating system | Electric baseboard units |
| Heating energy | Electricity |
| Easy access | Elevator |
| Parking | Garage |
| Pool | Inground |
| Sewage system | Municipal sewer |
| Water supply | Municipality |
| Zoning | Residential |