5265 Rue MacKenzie, Montréal (Côte-des-Neiges, QC H3W0B2 $768,000
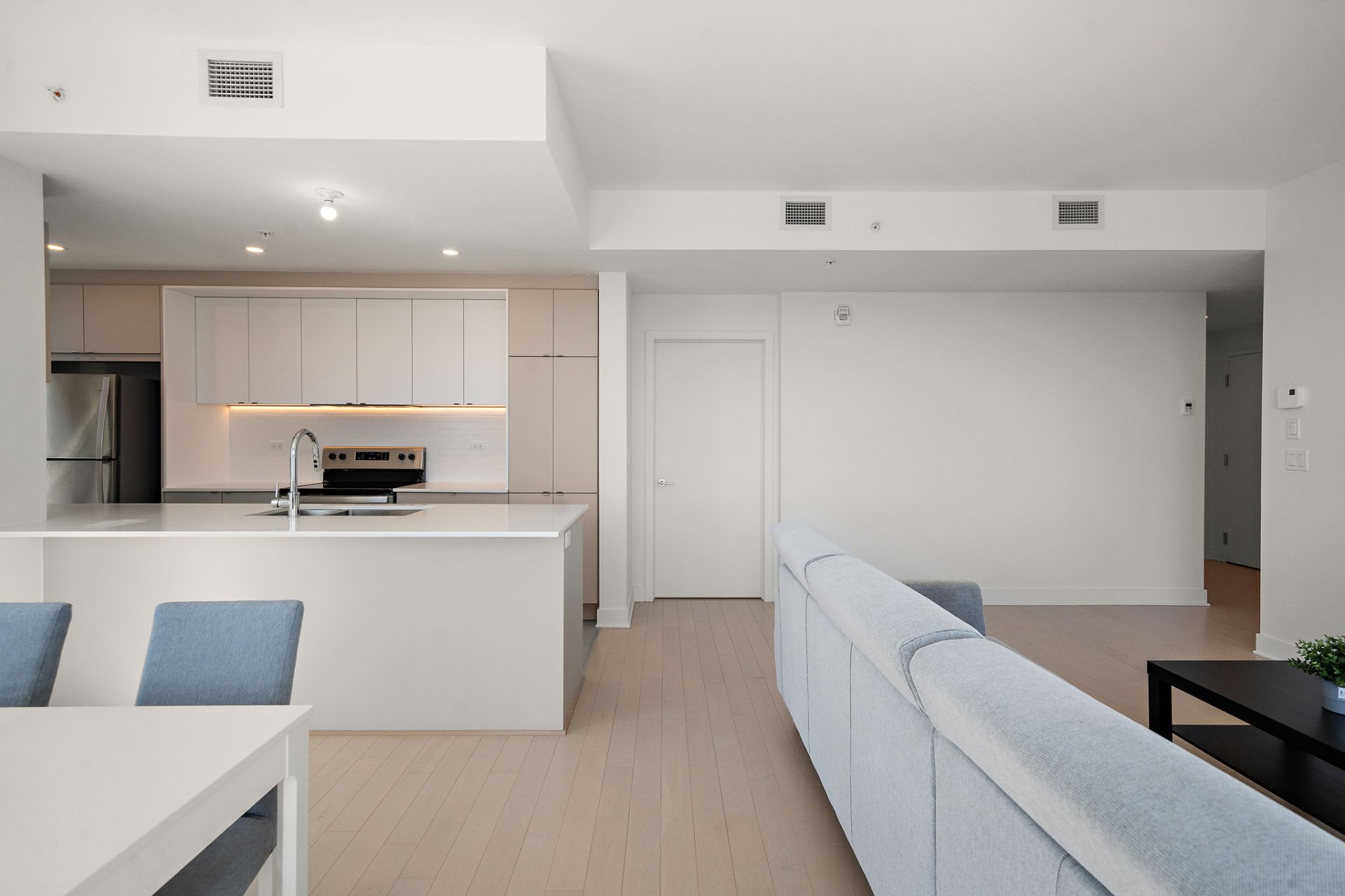
Interior
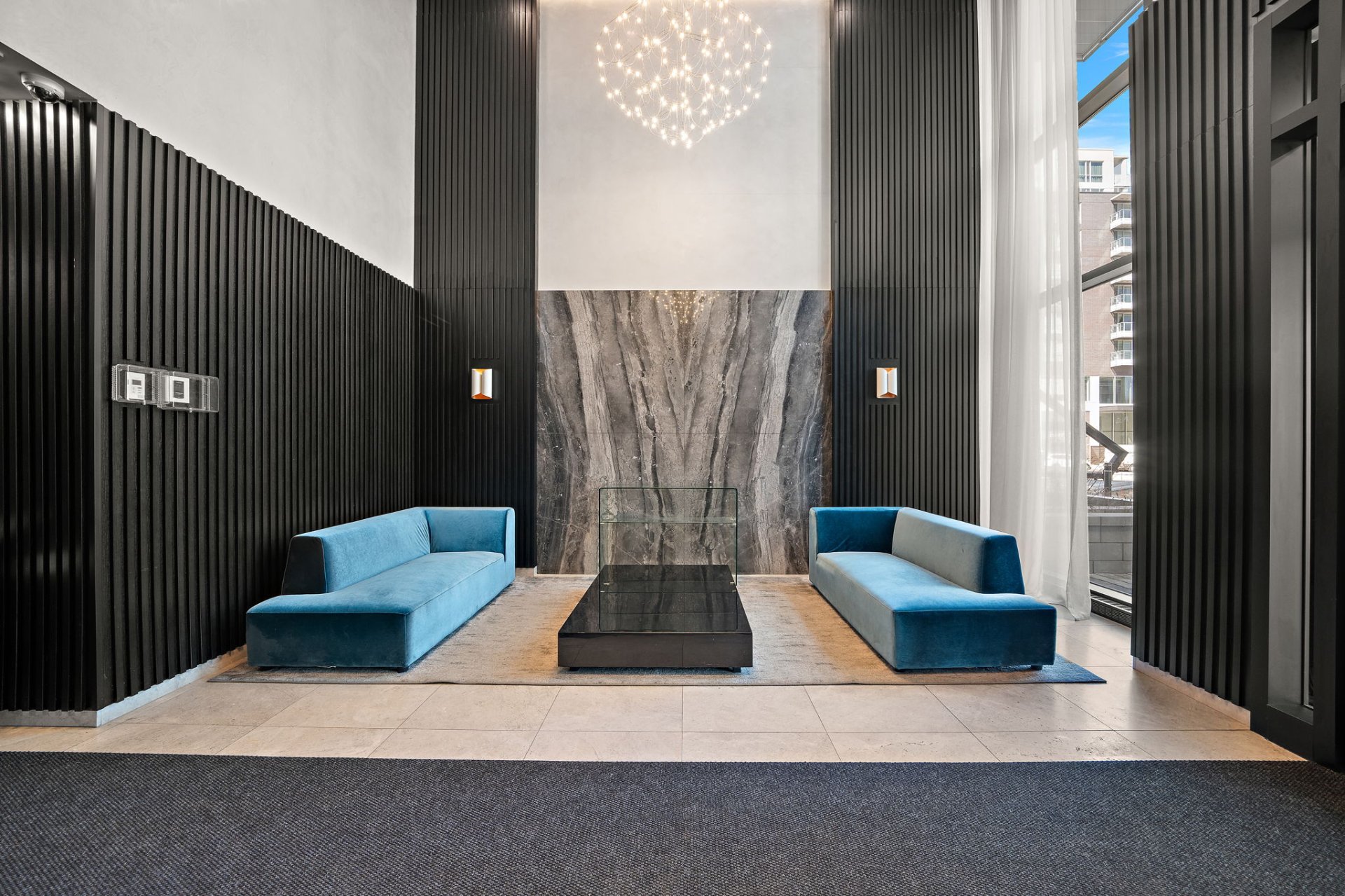
Exterior entrance
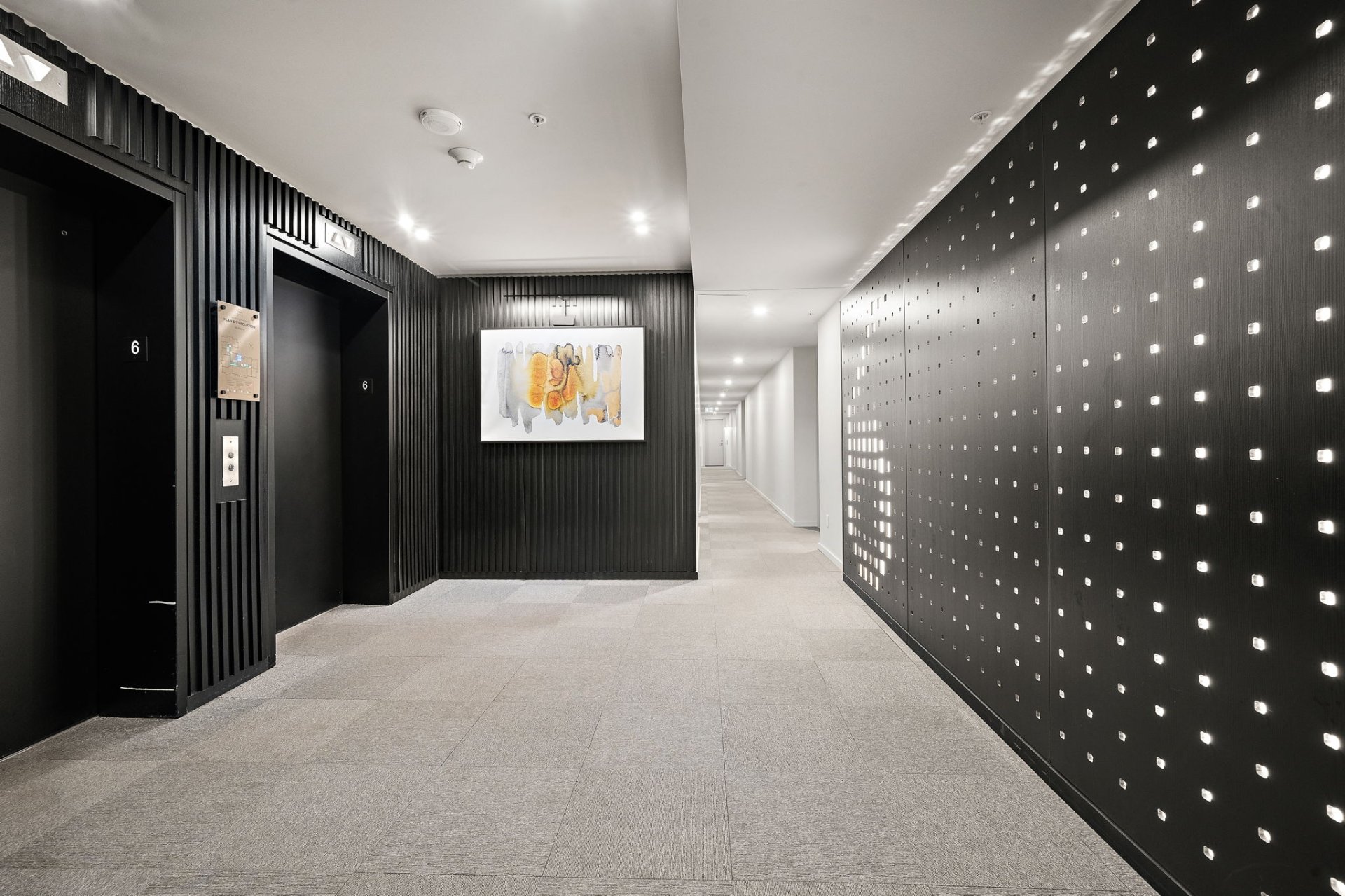
Elevator
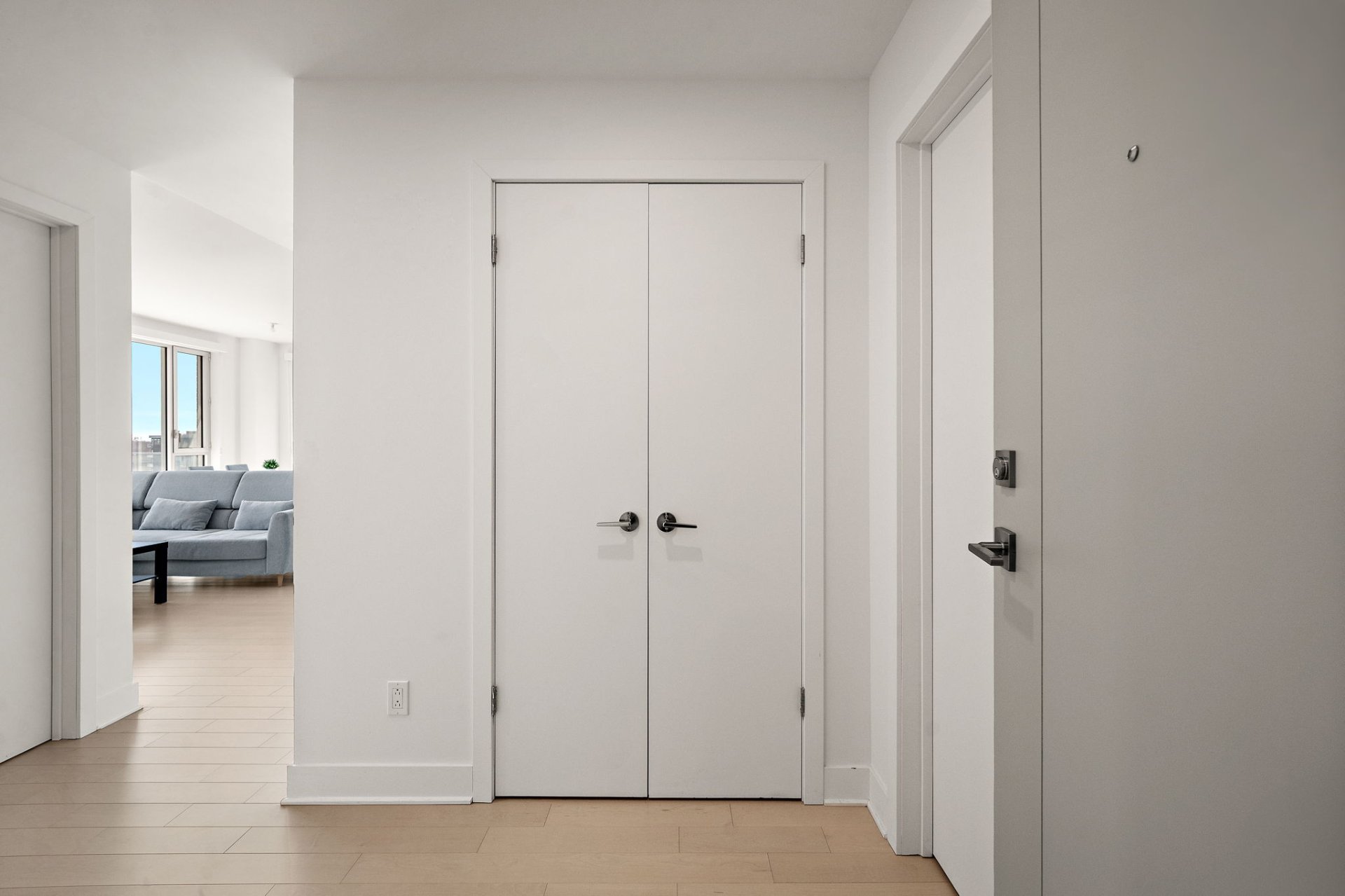
Hallway
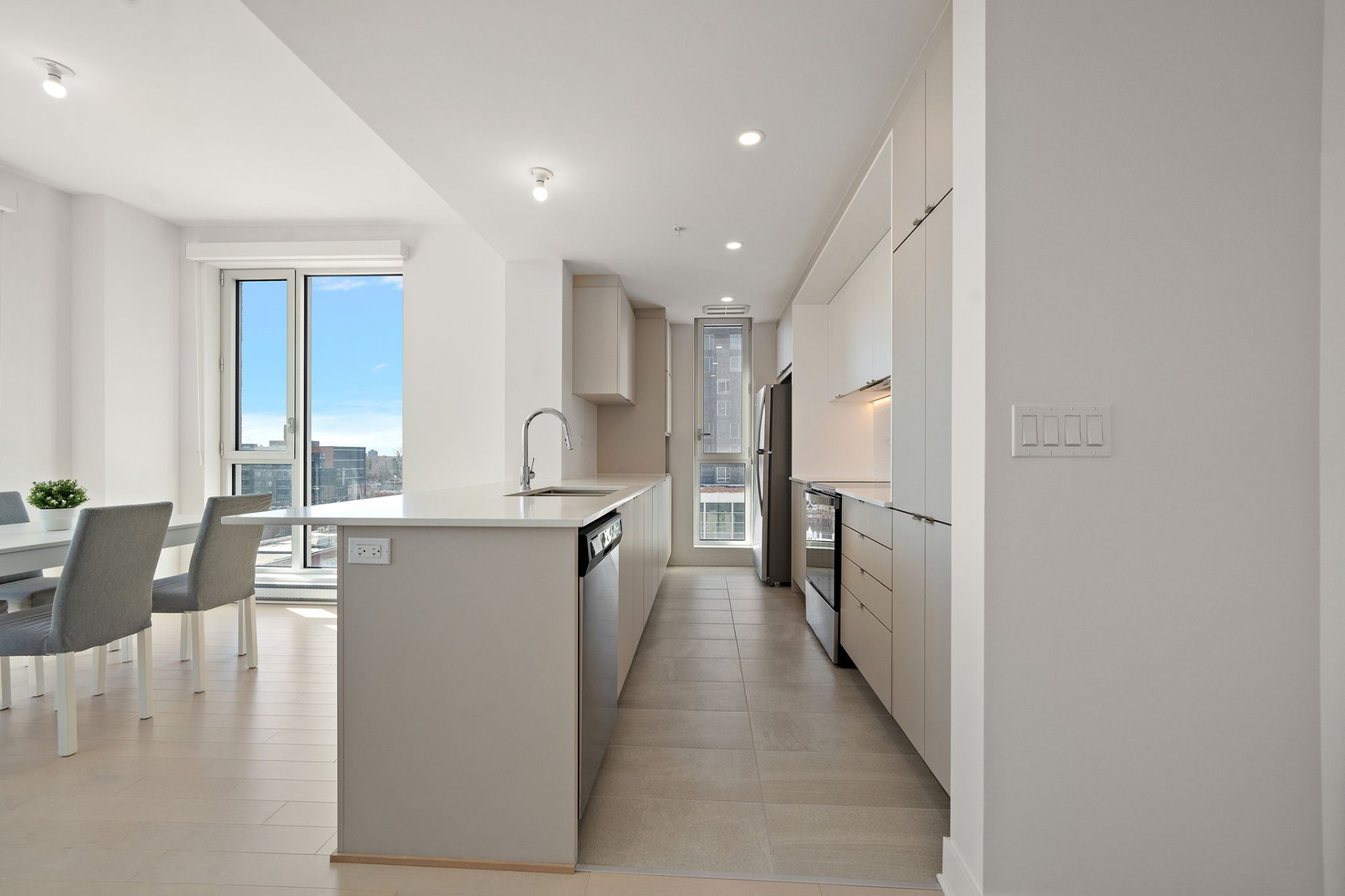
Kitchen
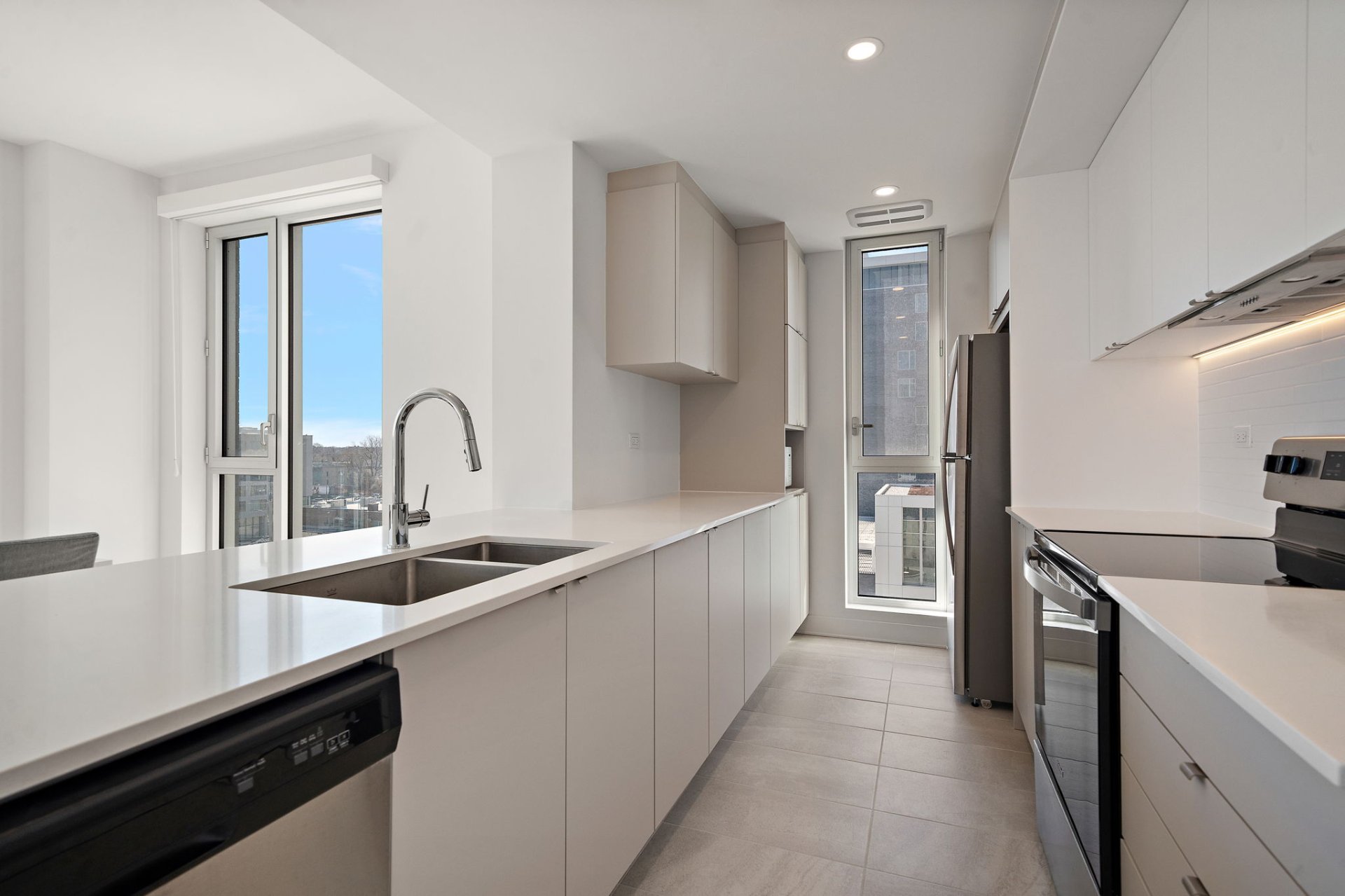
Kitchen
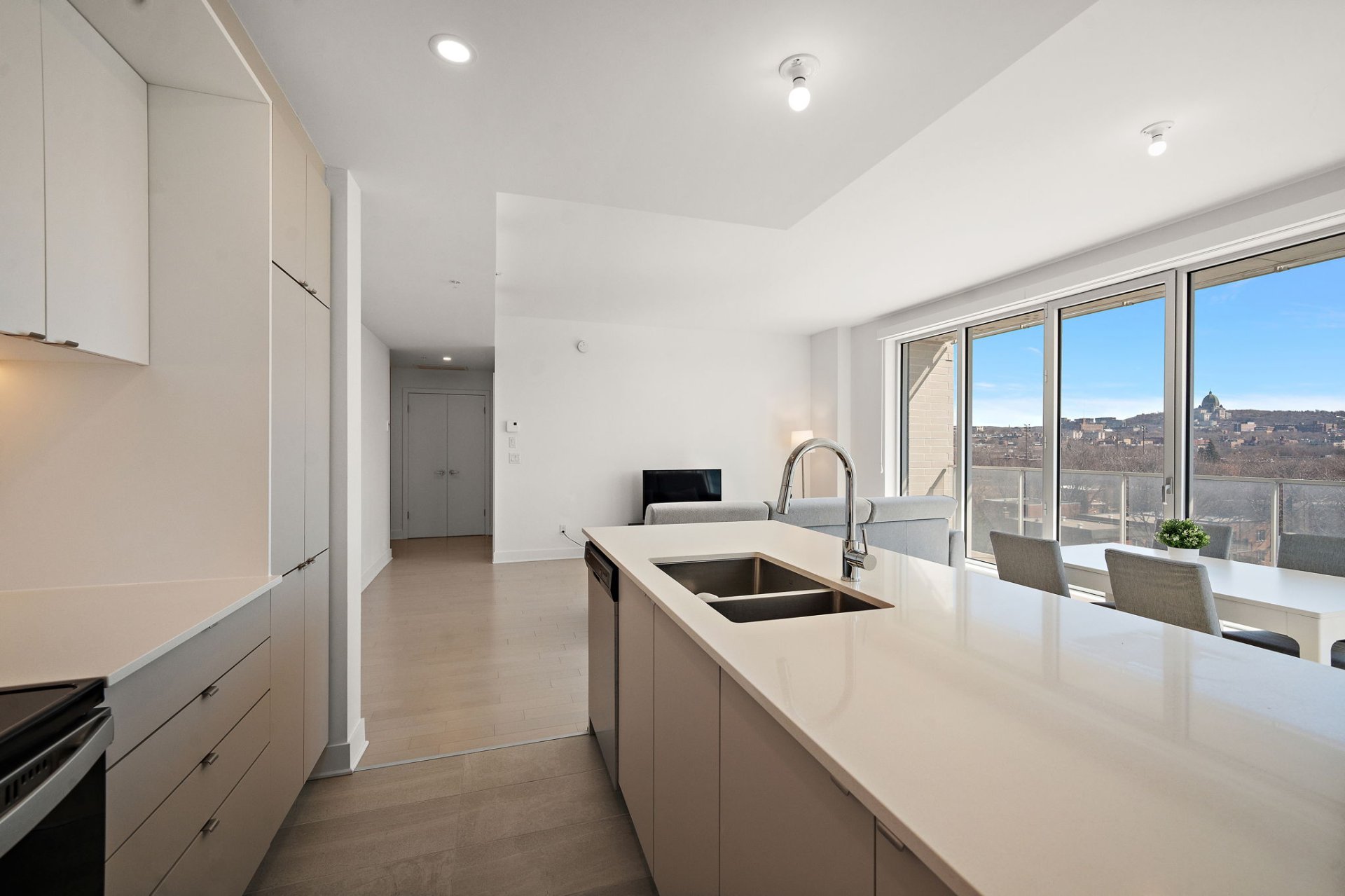
Kitchen
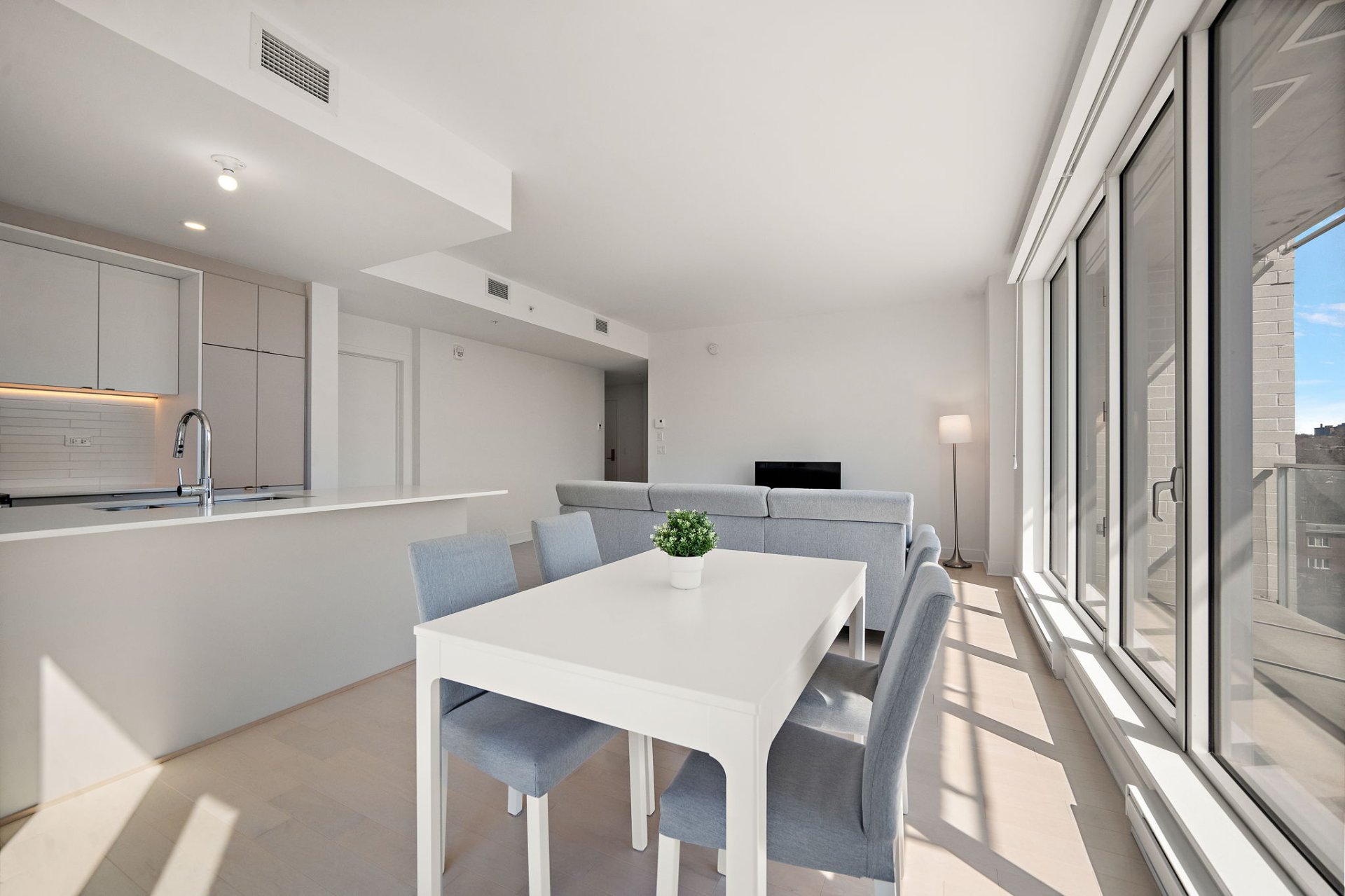
Dining room
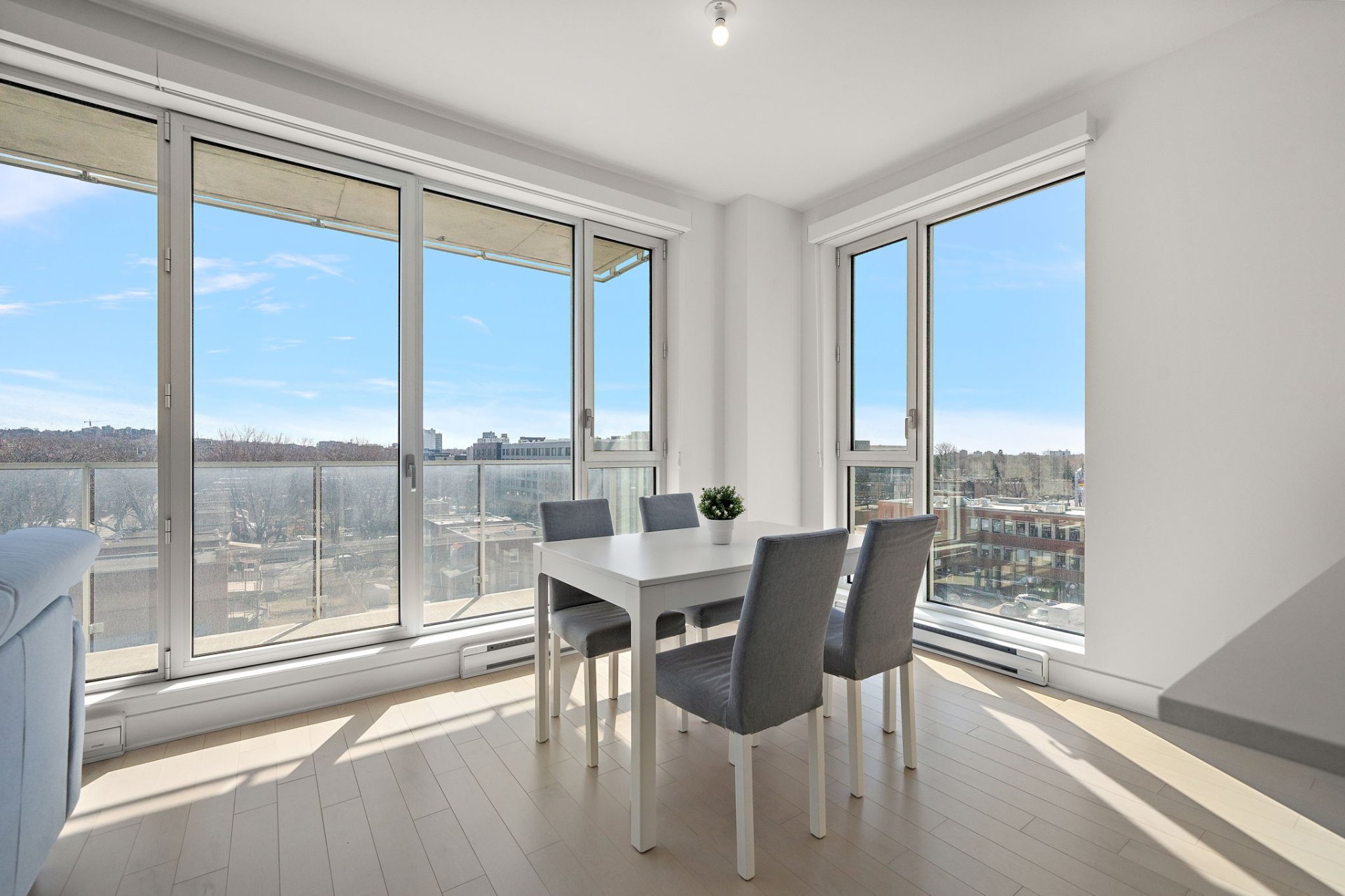
Dining room
|
|
Description
Welcome to the Westbury Project. This bright and spacious corner unit offers two bedrooms, two bathrooms, one indoor parking space, and a storage space. Enjoy stunning natural light and breathtaking views of Saint Joseph's Oratory from your home. The open-concept kitchen is generously sized and in excellent condition, perfect for everyday living and entertaining. Residents enjoy premium amenities including a rooftop pool and jacuzzi, BBQ terrace, a fully equipped gym with saunas, and 24/7 security. Situated near a supermarket, cafés, bakery, and just steps from two metro stations and public transportation, this is truly the place to be.
Inclusions: Included in the sale are the following items: all blinds (motorized and bedrooms are blackout), appliances (fridge, stove, dishwasher, microwave, washer, dryer), mirrors in the bathroom, living room (TV, tv stand and couch), dining table with 4 chairs, master bedroom (bed frame with mattress, 1 night stand and 1 dresser, 1 desk and 1 chair, 2 lamps), bedroom #2 (sofa/day bed, 1 desk, 1 lamp).
Exclusions : N/A
| BUILDING | |
|---|---|
| Type | Apartment |
| Style | Detached |
| Dimensions | 0x0 |
| Lot Size | 0 |
| EXPENSES | |
|---|---|
| Co-ownership fees | $ 5100 / year |
| Municipal Taxes (2025) | $ 3479 / year |
| School taxes (2024) | $ 438 / year |
|
ROOM DETAILS |
|||
|---|---|---|---|
| Room | Dimensions | Level | Flooring |
| Bathroom | 8.6 x 5.0 P | AU | |
| Primary bedroom | 11.6 x 10.7 P | AU | |
| Bathroom | 7.3 x 10.9 P | AU | |
| Living room | 11.0 x 17.4 P | AU | |
| Dining room | 9.11 x 9.3 P | AU | |
| Kitchen | 12.9 x 8.6 P | AU | |
| Bedroom | 10.3 x 15.10 P | AU | |
|
CHARACTERISTICS |
|
|---|---|
| Available services | Balcony/terrace, Common areas, Exercise room, Garbage chute, Hot tub/Spa, Outdoor pool, Roof terrace, Sauna |
| Proximity | Bicycle path, Cegep, Daycare centre, Elementary school, High school, Highway, Hospital, Public transport, University |
| Equipment available | Central air conditioning |
| View | City |
| Heating system | Electric baseboard units |
| Heating energy | Electricity |
| Easy access | Elevator |
| Mobility impared accessible | Exterior access ramp |
| Parking | Garage |
| Sewage system | Municipal sewer |
| Water supply | Municipality |
| Zoning | Residential |
