5824 Av. Des Ormeaux, Montréal (Anjou), QC H1K2X2 $835,000
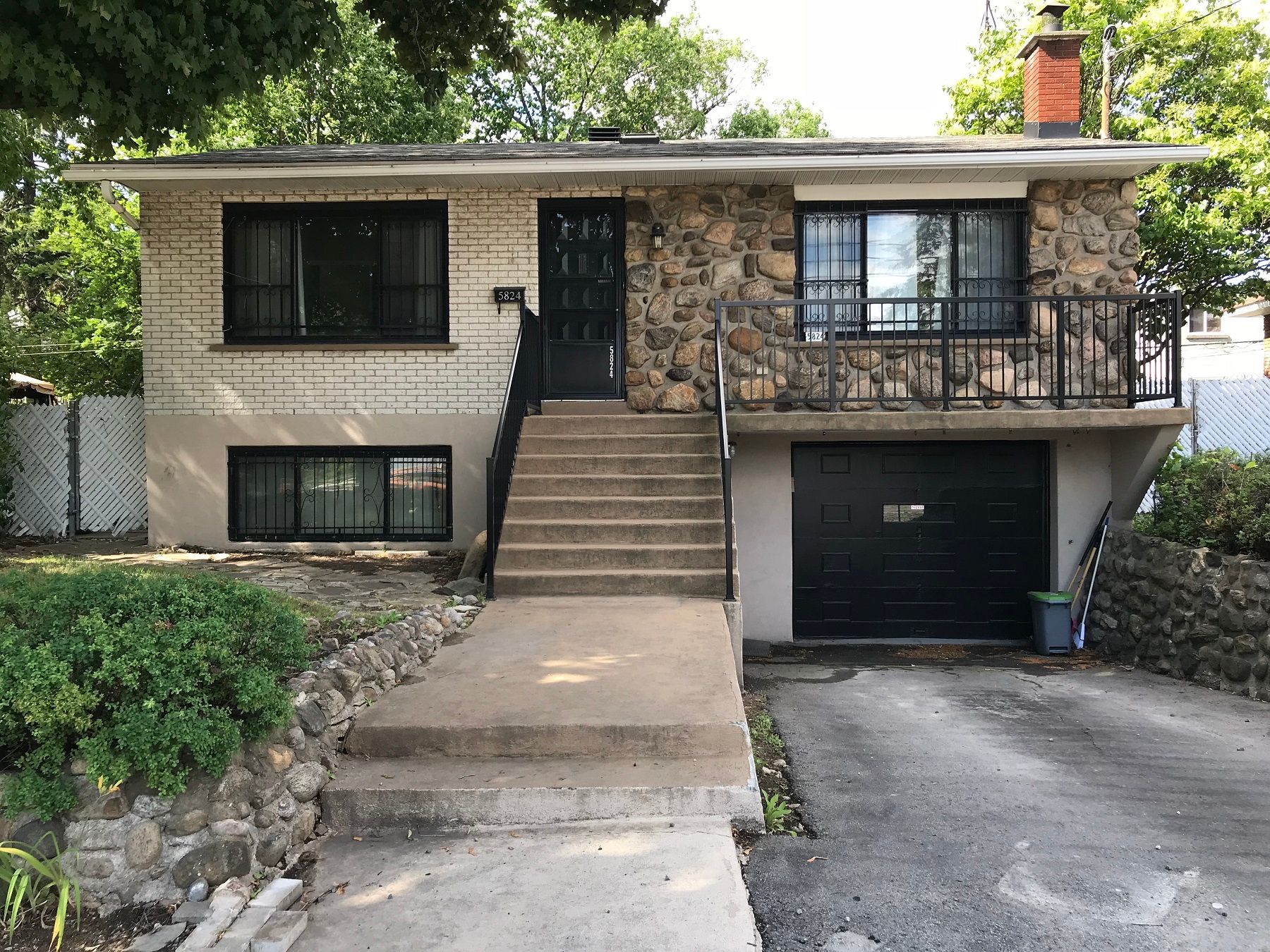
Frontage
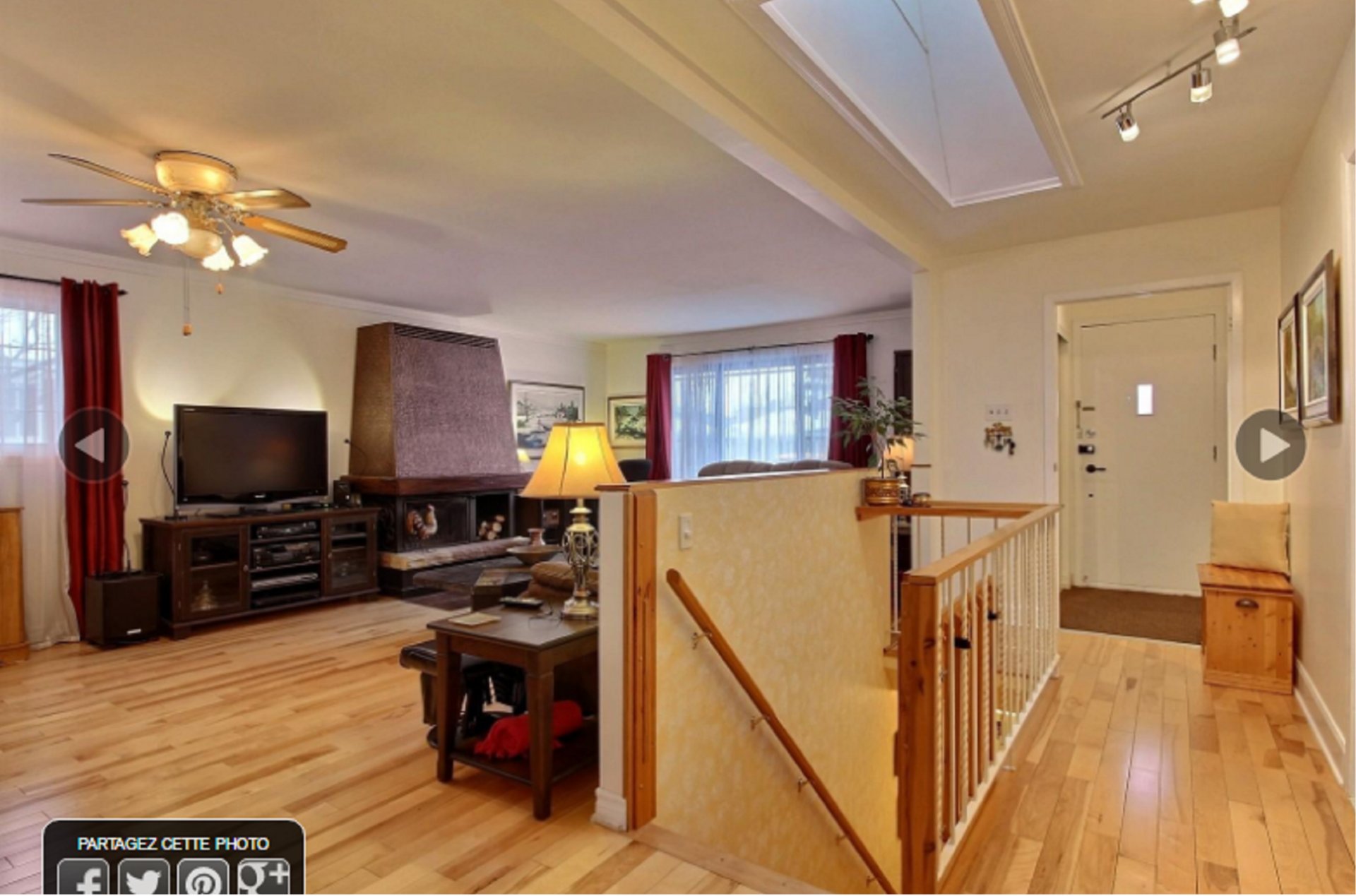
Staircase
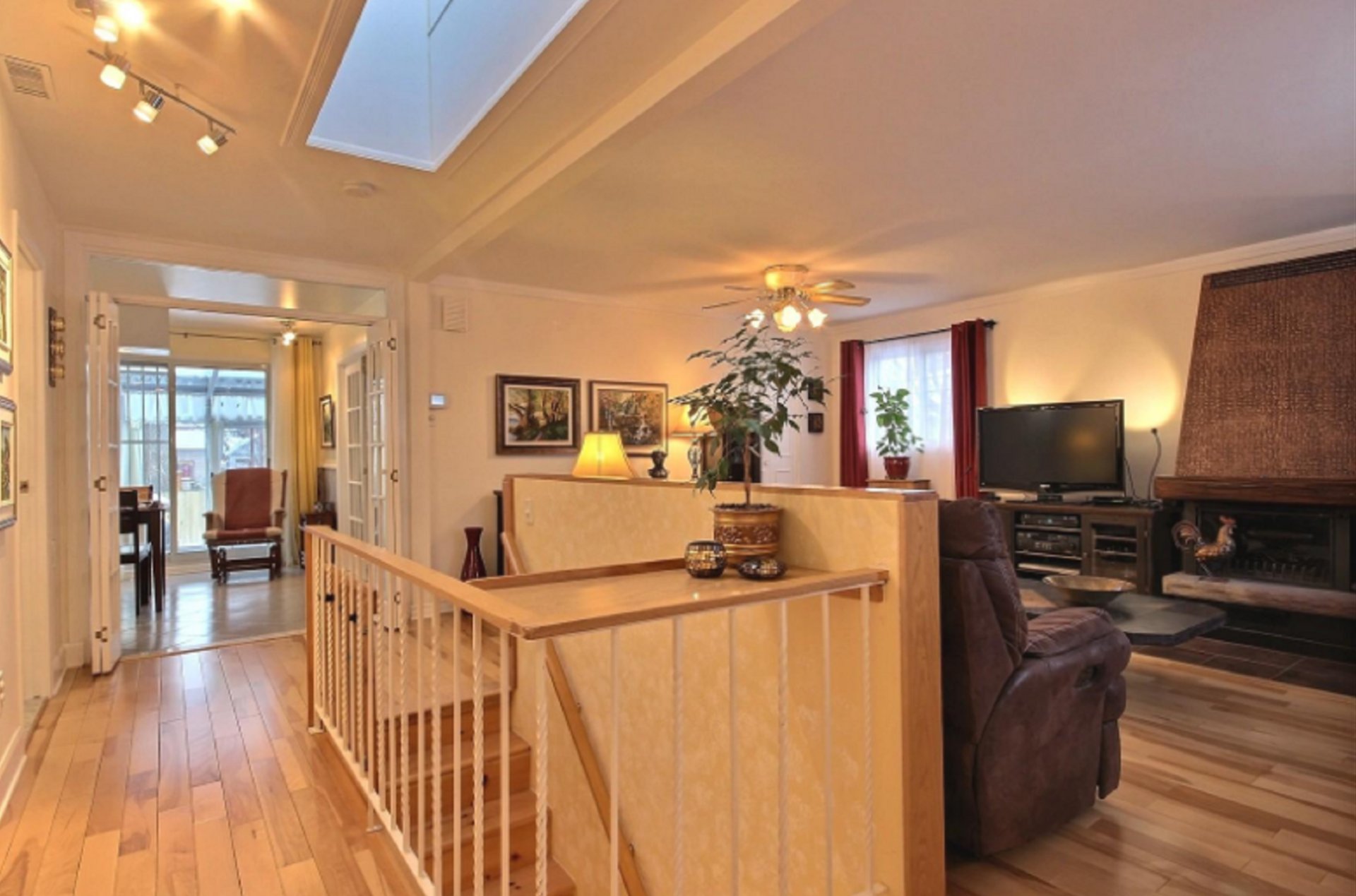
Interior
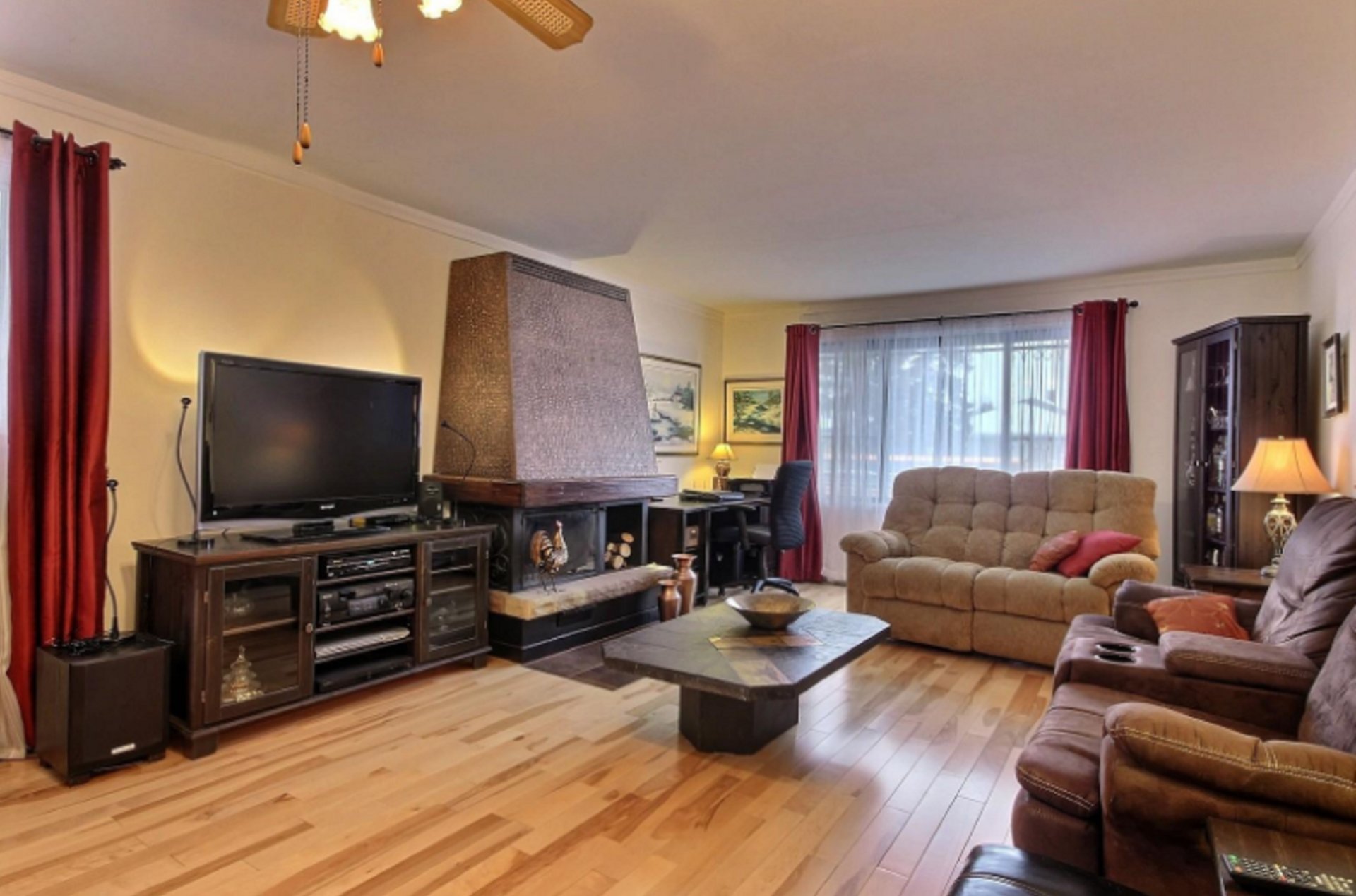
Family room
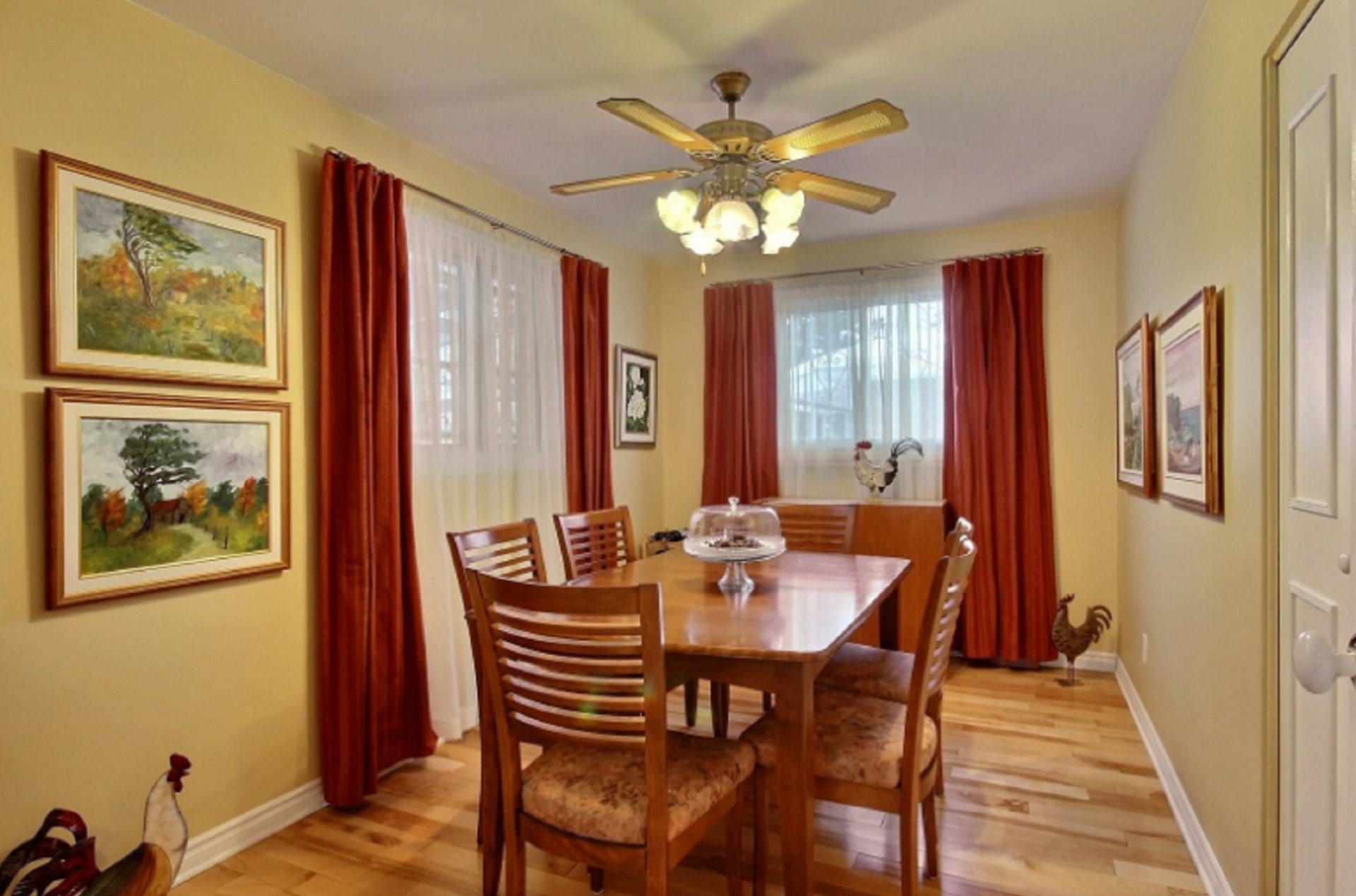
Bedroom
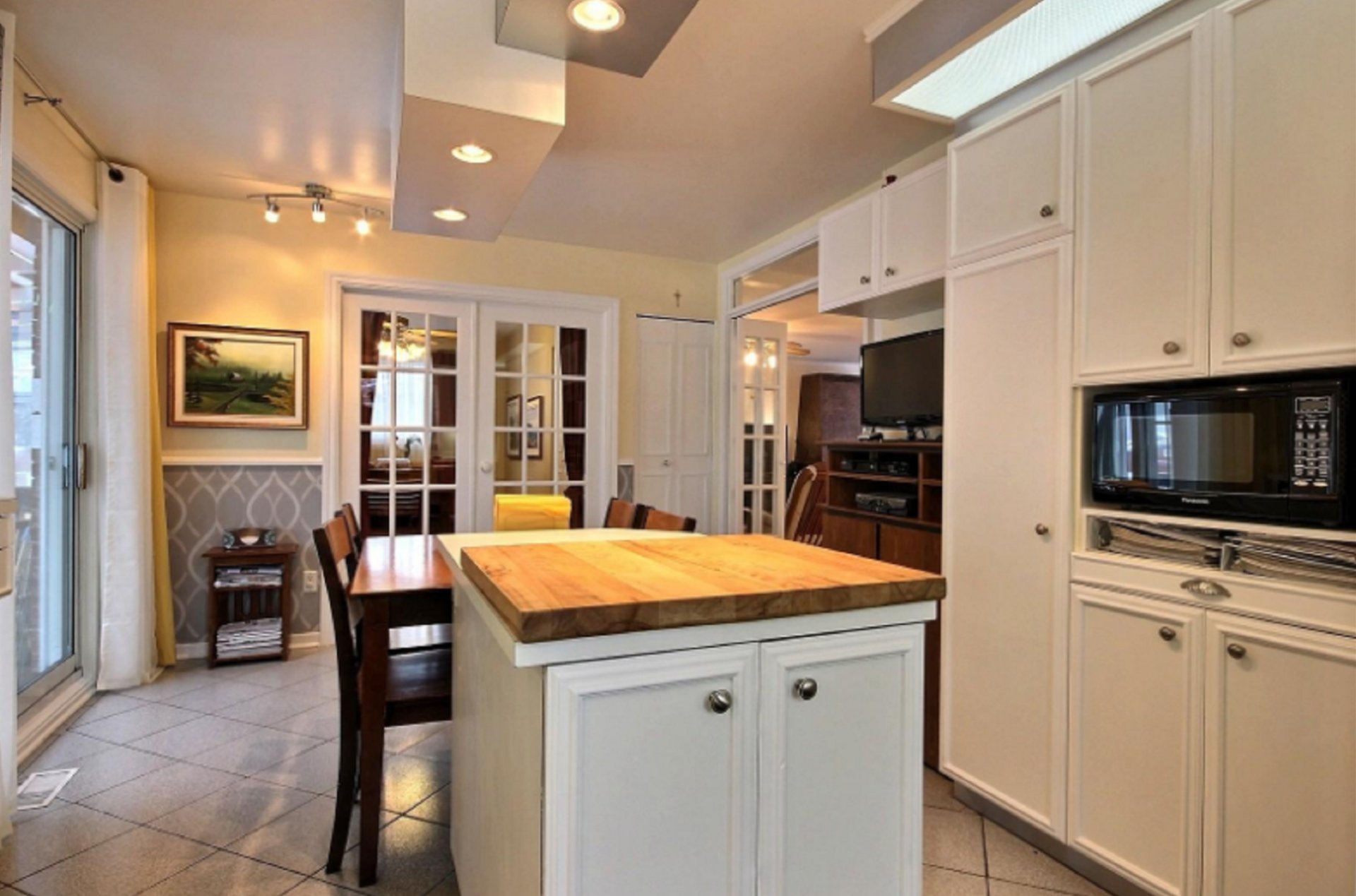
Kitchen

Bathroom
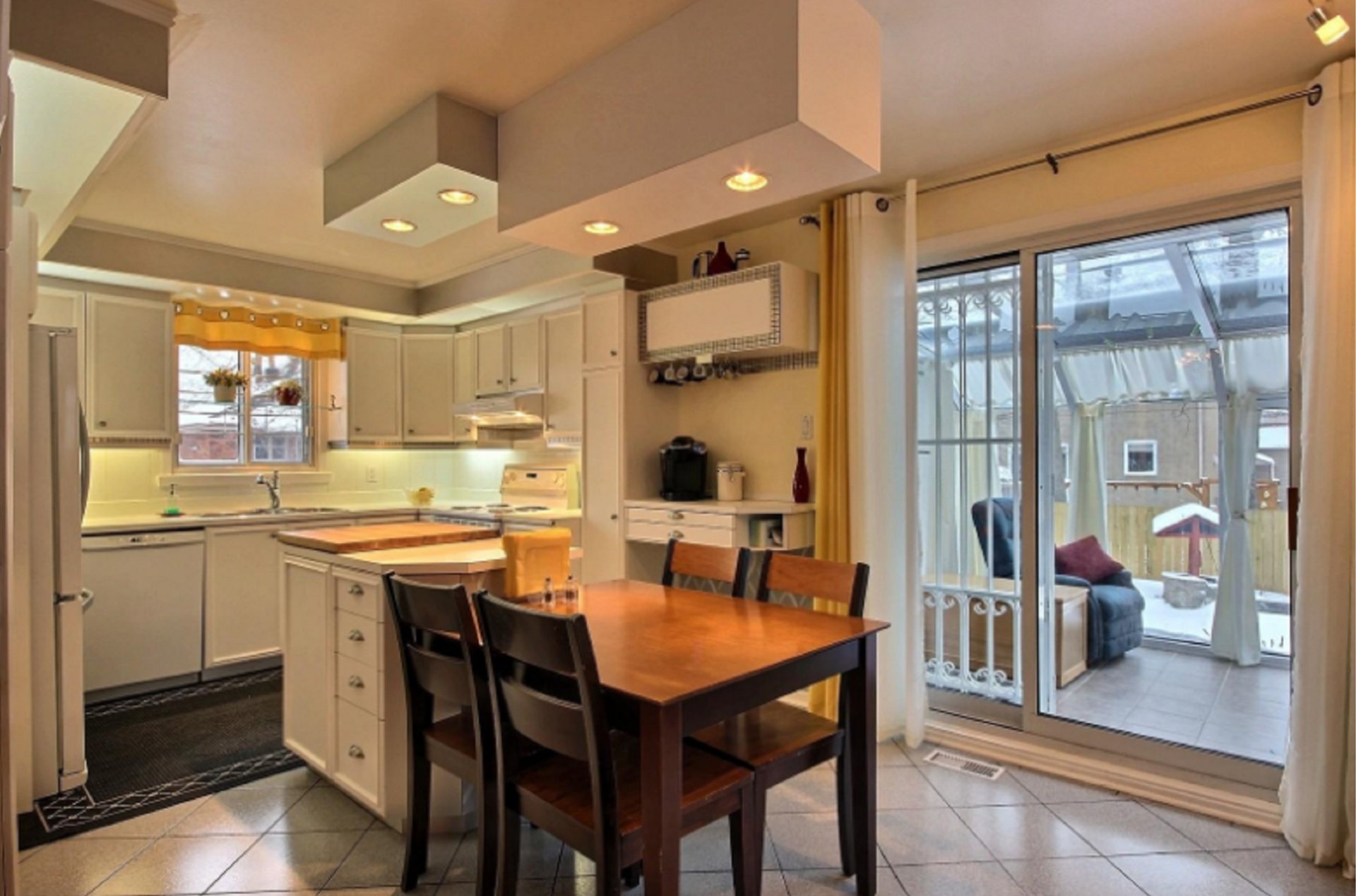
Kitchen
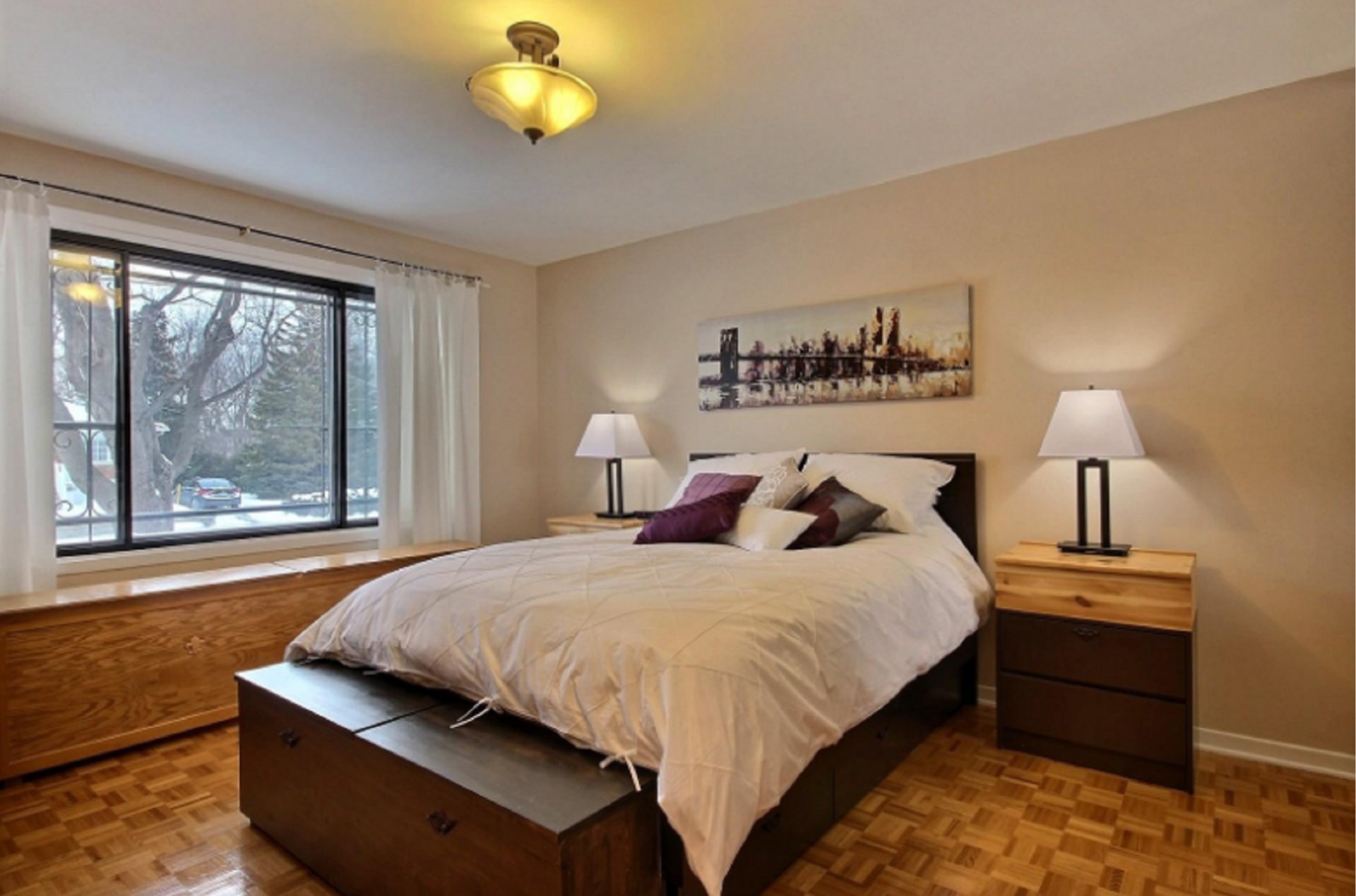
Primary bedroom
|
|
Description
Renovated bungalow, brick and stone (new front acrylic
concrete pavement 2014) with large garage inside with
adgacent storage room.
Located in a sought after area of Anjou. Bus line 141, 5
minutes by bus to the Honoré-Beaugrand metro station and
next to Thomas Chapais Park (ideal for walking, picnics and
children's park).Quick access to junction of highways 25
and 40 (direct access - without noise), there are also bike
paths, primary and secondary schools, arena, the Galleries
d'Anjou and Place Versailles shopping centers. Very large
living room with skylights and modern kitchen (2015), 3
beautiful bedrooms, 2 full bathrooms, finished basement
including a family room adjacent to the 3rd bedroom
(possibility of income: bachelor with independent entrance).
concrete pavement 2014) with large garage inside with
adgacent storage room.
Located in a sought after area of Anjou. Bus line 141, 5
minutes by bus to the Honoré-Beaugrand metro station and
next to Thomas Chapais Park (ideal for walking, picnics and
children's park).Quick access to junction of highways 25
and 40 (direct access - without noise), there are also bike
paths, primary and secondary schools, arena, the Galleries
d'Anjou and Place Versailles shopping centers. Very large
living room with skylights and modern kitchen (2015), 3
beautiful bedrooms, 2 full bathrooms, finished basement
including a family room adjacent to the 3rd bedroom
(possibility of income: bachelor with independent entrance).
Inclusions: Solarium curtains
Exclusions : Curtains in bedrooms, furniture and appliances
| BUILDING | |
|---|---|
| Type | Bungalow |
| Style | Detached |
| Dimensions | 10.58x10.42 M |
| Lot Size | 465.1 MC |
| EXPENSES | |
|---|---|
| Municipal Taxes (2024) | $ 4445 / year |
| School taxes (2025) | $ 442 / year |
|
ROOM DETAILS |
|||
|---|---|---|---|
| Room | Dimensions | Level | Flooring |
| Family room | 13.9 x 21.7 P | Ground Floor | Wood |
| Primary bedroom | 12.2 x 14.2 P | Ground Floor | Wood |
| Bedroom | 13.9 x 8.7 P | Ground Floor | Wood |
| Dinette | 8.9 x 11 P | Ground Floor | Ceramic tiles |
| Kitchen | 9.7 x 10.7 P | Ground Floor | Ceramic tiles |
| Bathroom | 12.0 x 4.9 P | Ground Floor | Ceramic tiles |
| Living room | 14.7 x 12.8 P | Basement | Floating floor |
| Kitchen | 8.7 x 11.2 P | Basement | Floating floor |
| Bedroom | 10.0 x 12.8 P | Basement | Floating floor |
| Bathroom | 9.8 x 4.7 P | Basement | Ceramic tiles |
|
CHARACTERISTICS |
|
|---|---|
| Driveway | Asphalt |
| Roofing | Asphalt shingles |
| Garage | Attached, Heated |
| Siding | Brick, Concrete |
| Proximity | Daycare centre, Elementary school, High school, Highway, Hospital, Park - green area, Public transport |
| Landscaping | Fenced |
| Basement | Finished basement |
| Parking | Garage, Outdoor |
| Sewage system | Municipal sewer |
| Water supply | Municipality |
| Zoning | Residential |