636 Boul. Bourassa, Saint-Jérôme, QC J7Y1Y7 $399,900
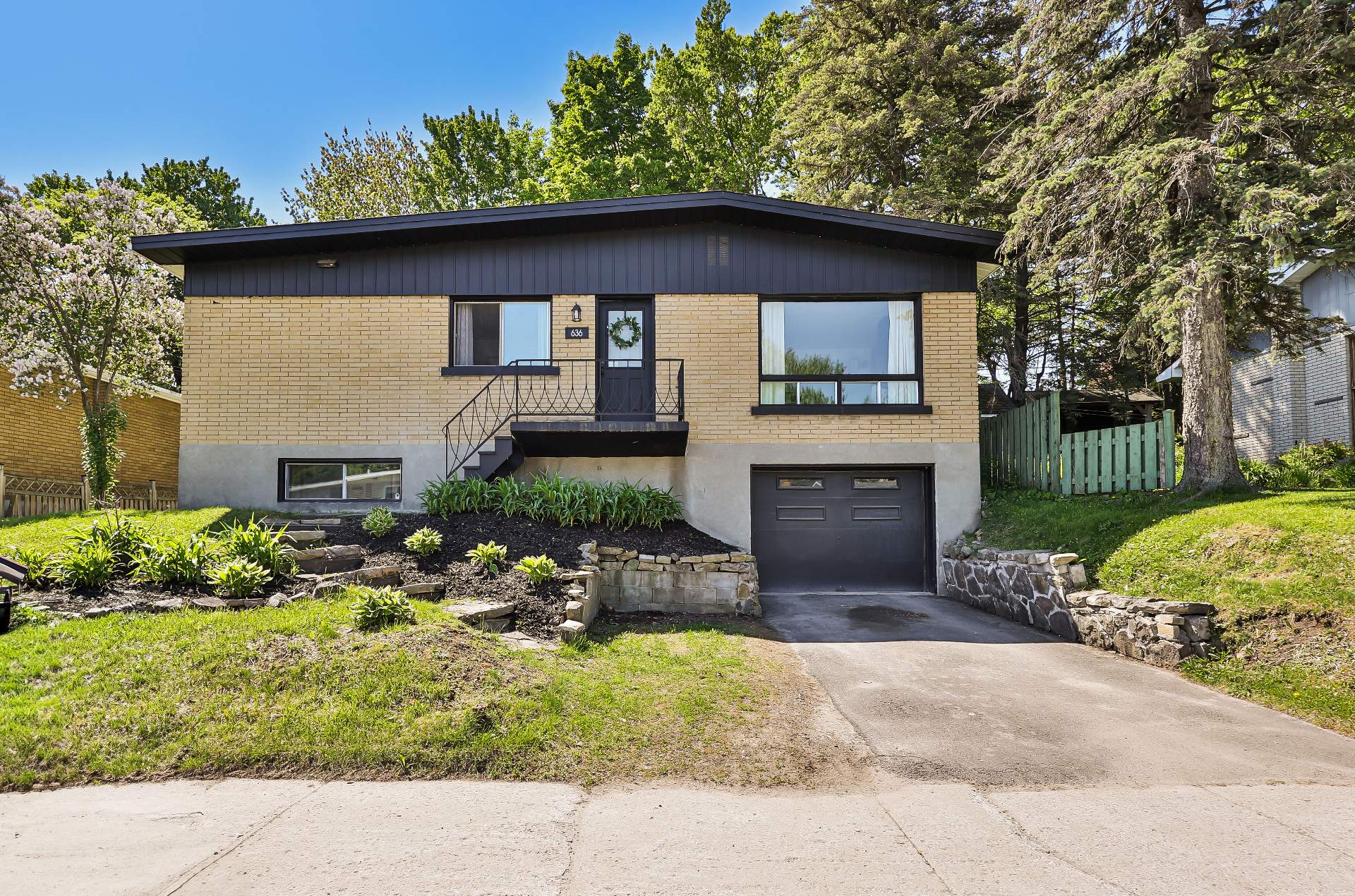
Frontage
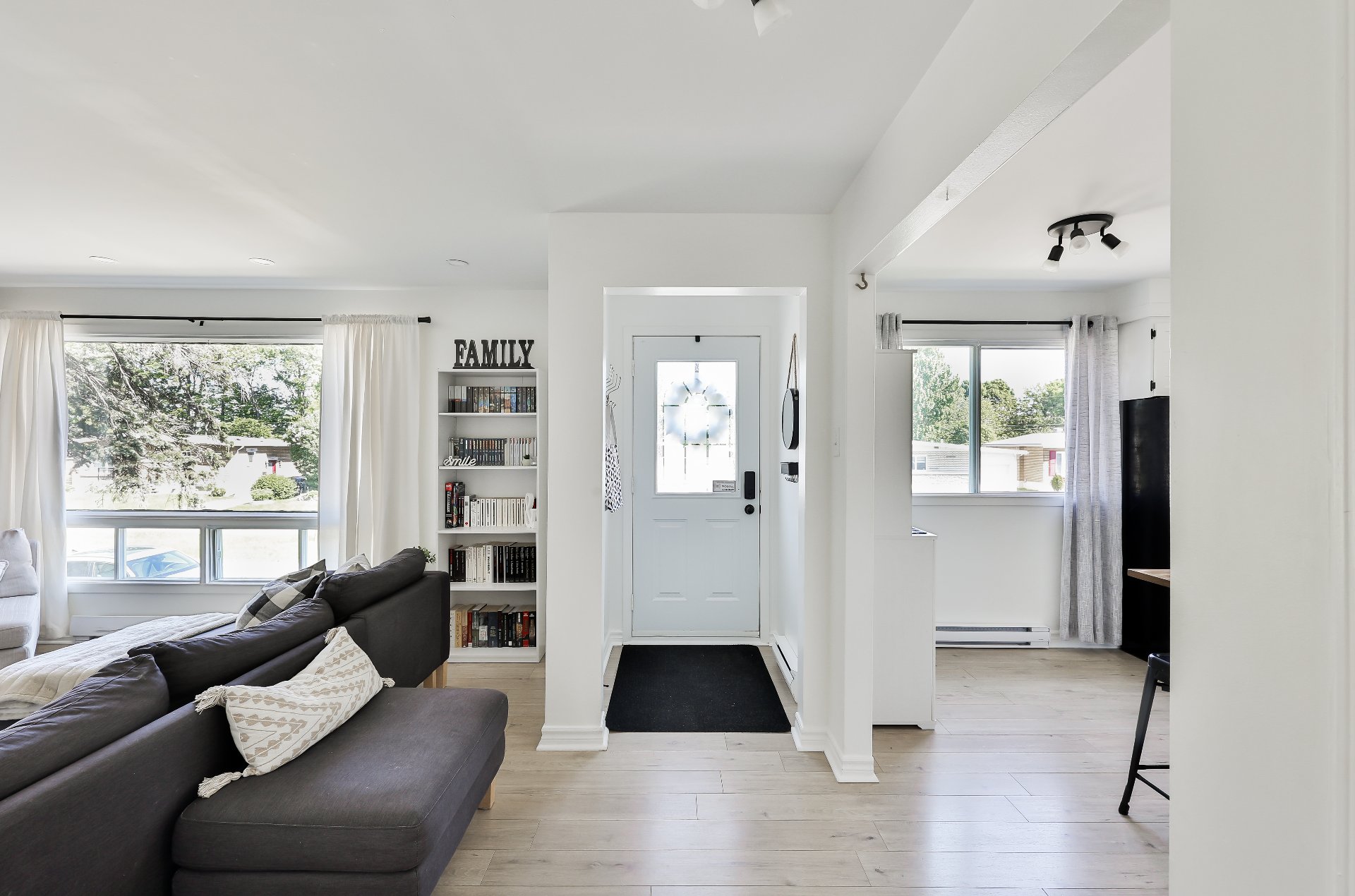
Hallway
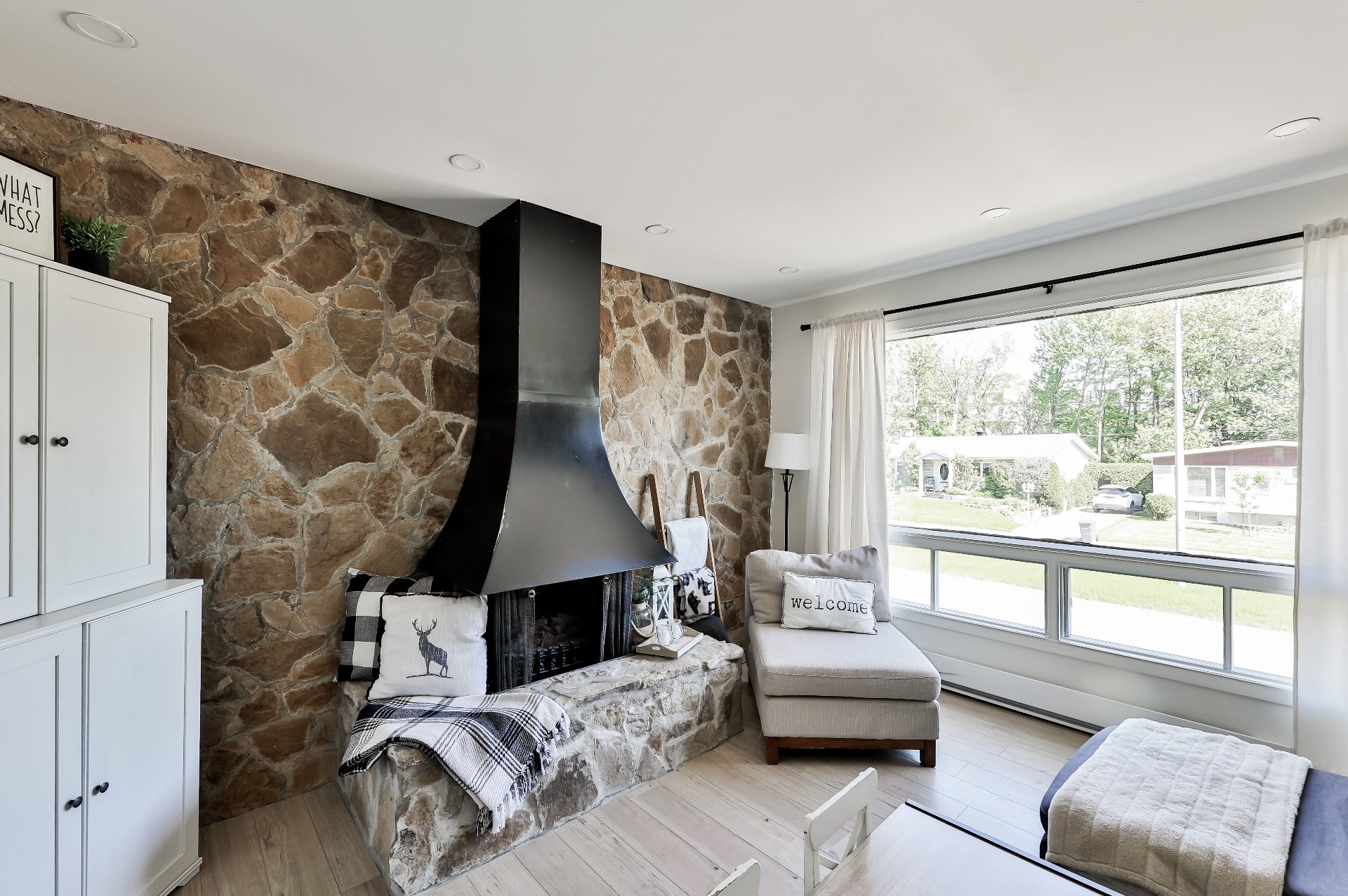
Living room
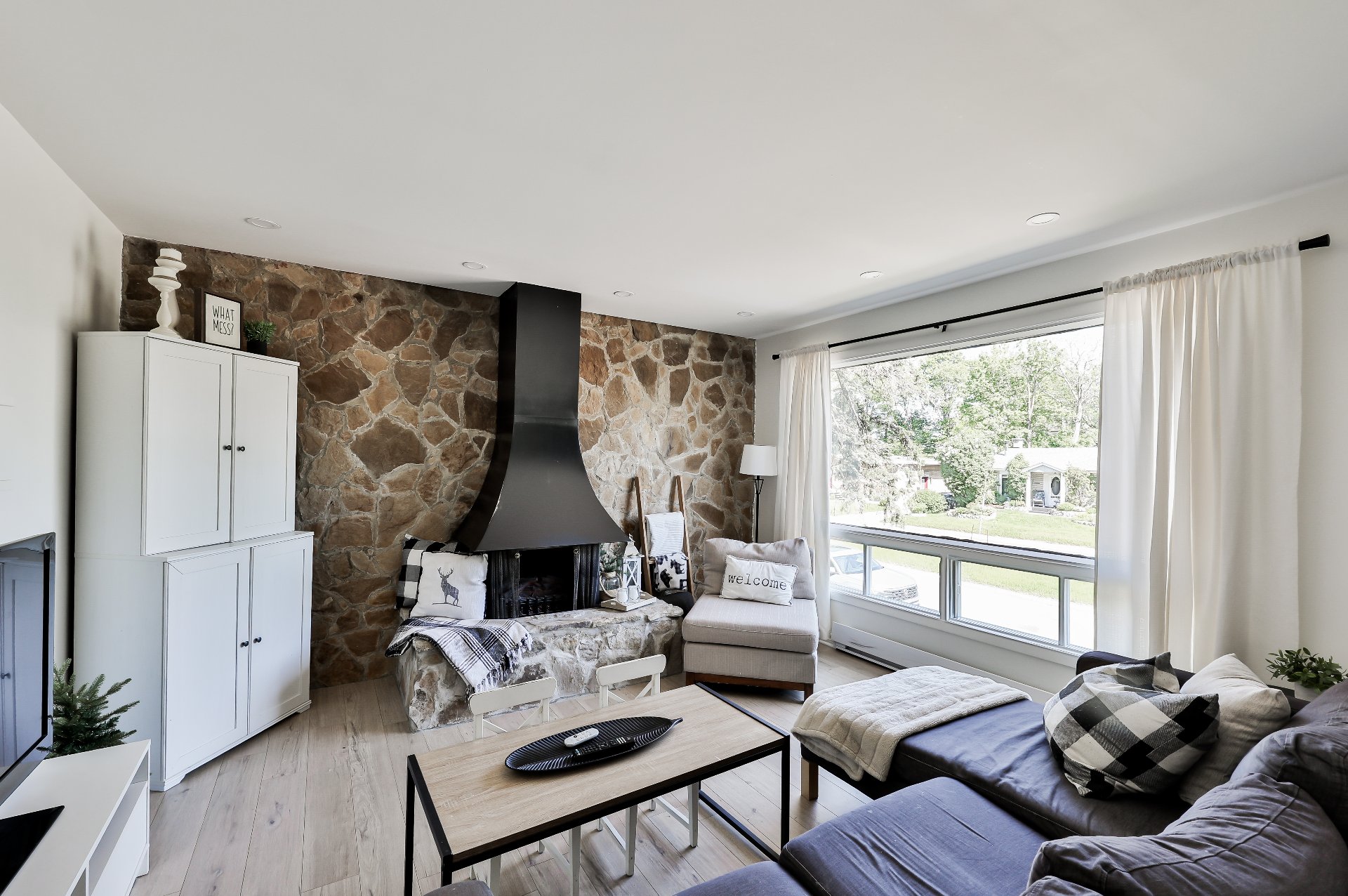
Living room
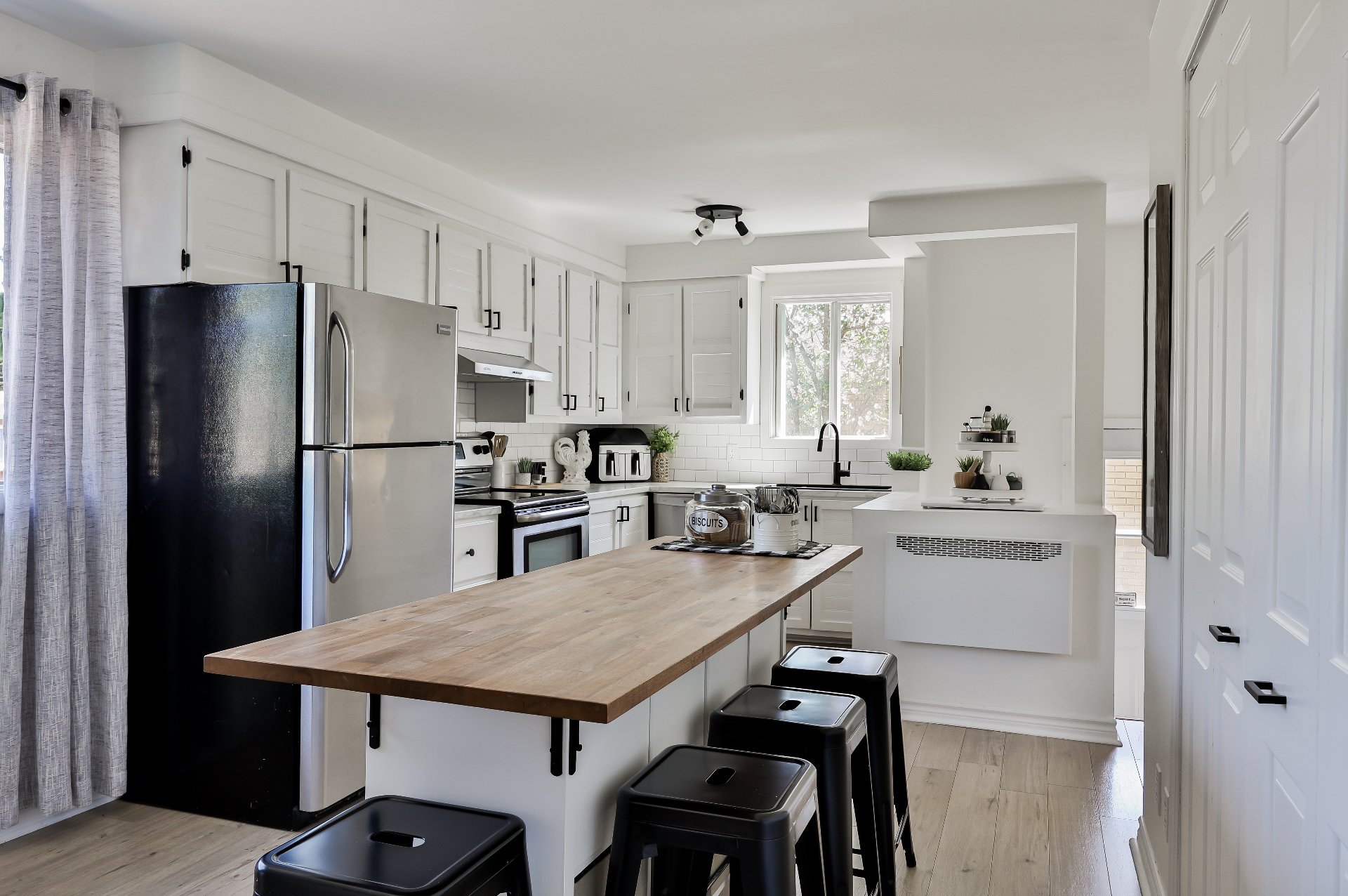
Kitchen
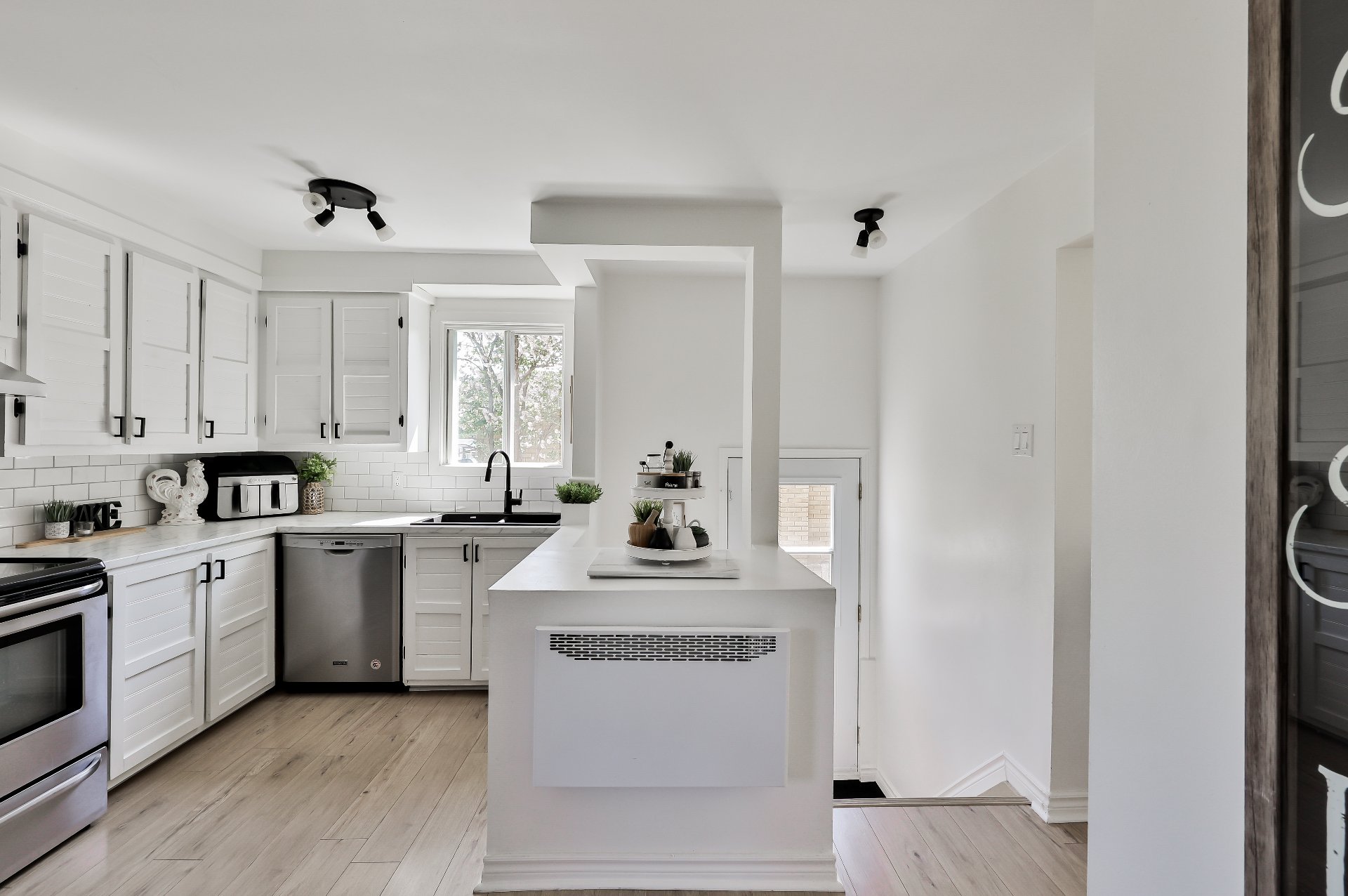
Kitchen
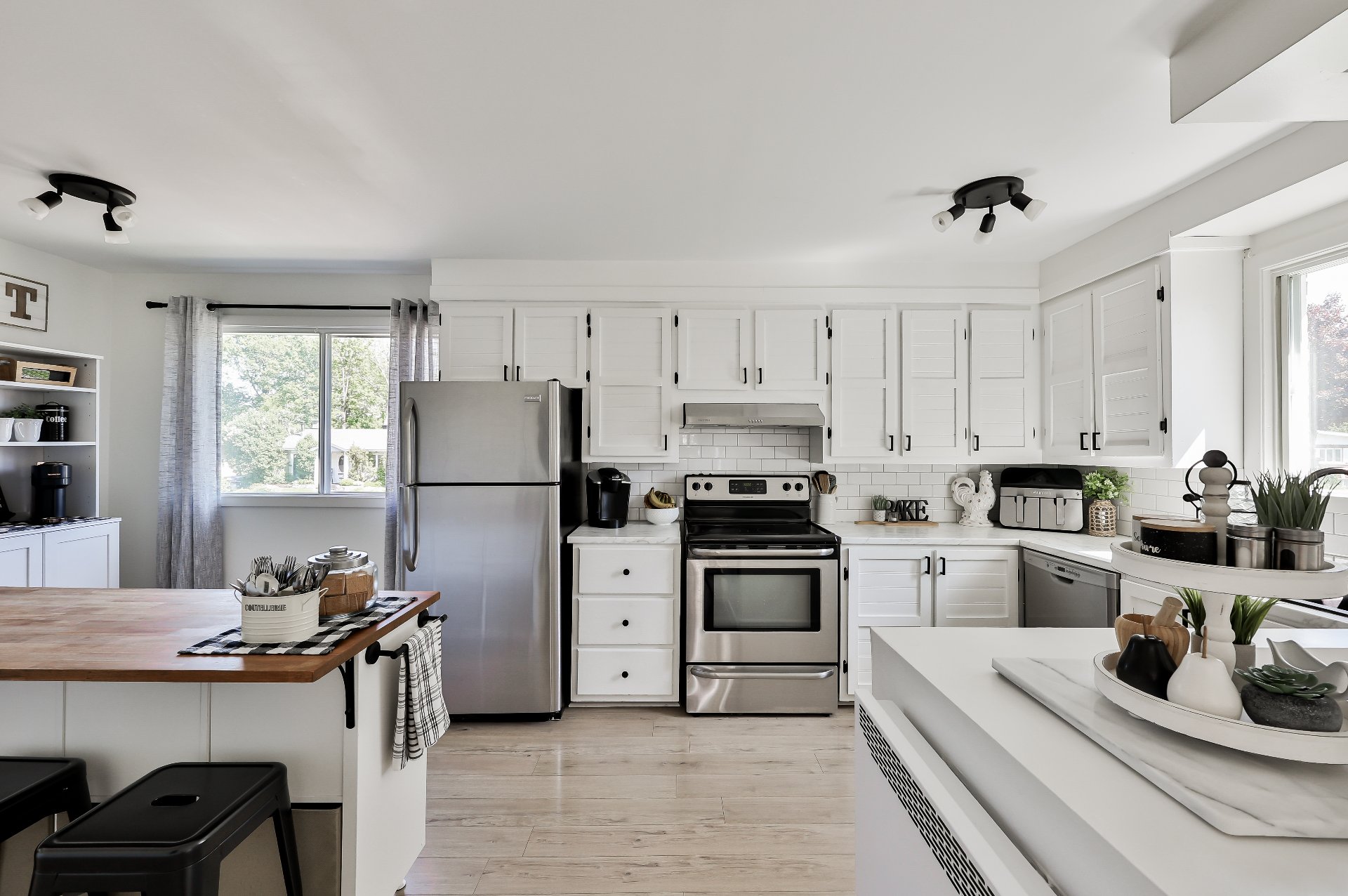
Kitchen
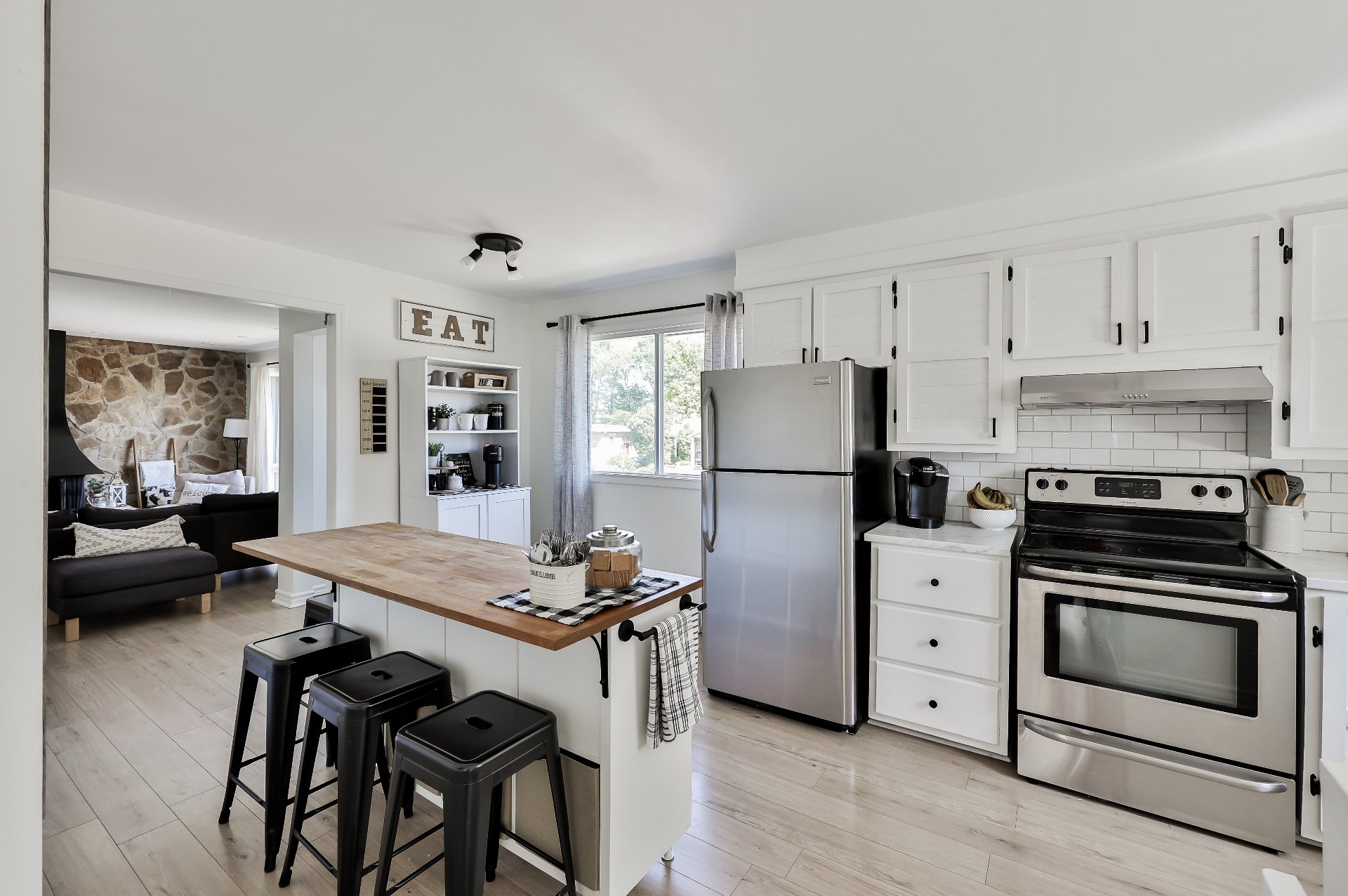
Kitchen
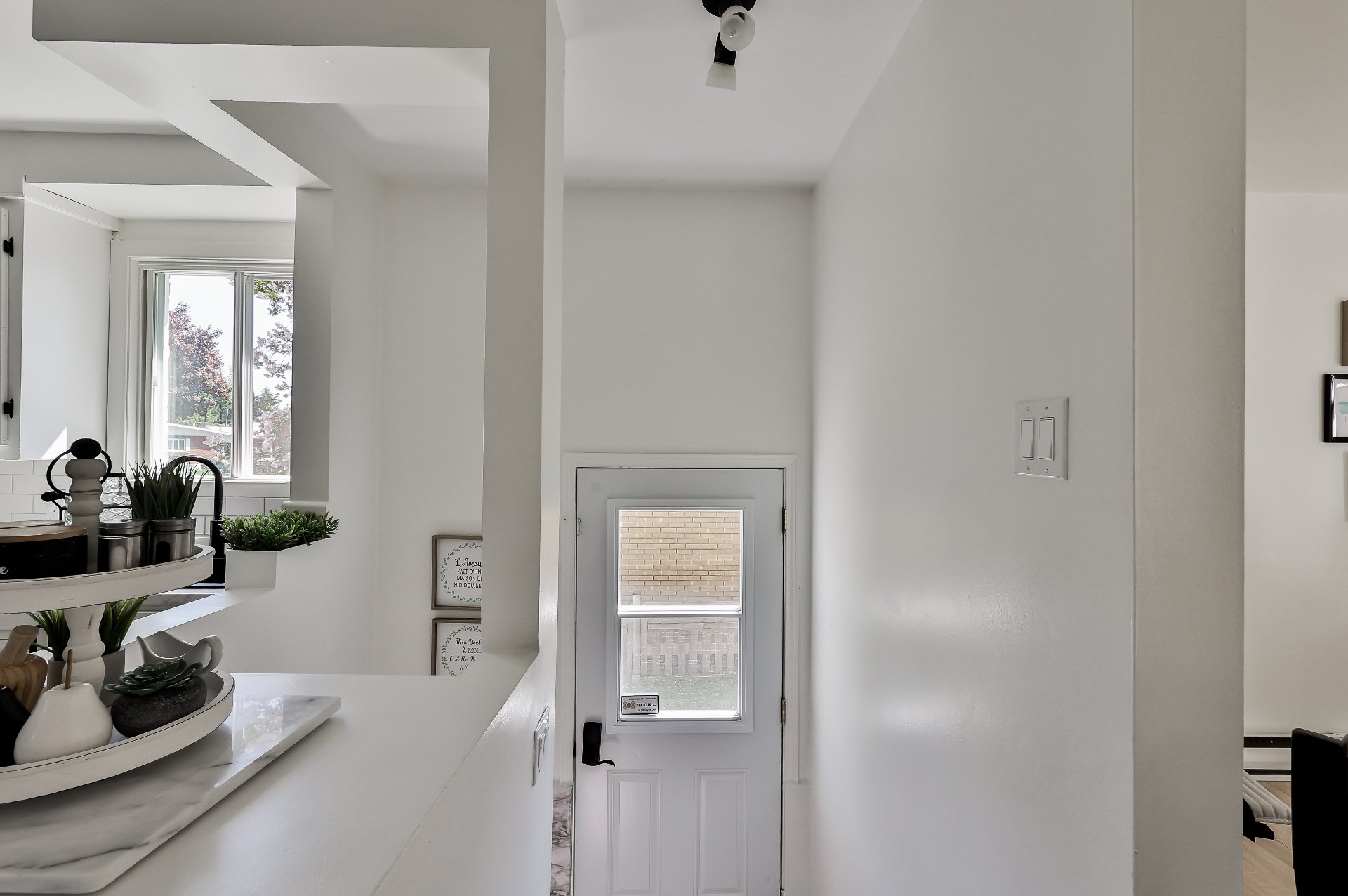
Hallway
|
|
Description
Magnificent, meticulously maintained single-storey home with a modern, contemporary interior. With 4 bedrooms, 2 bathrooms and an office area, it offers all the comforts needed for harmonious family life. Located in a peaceful family neighborhood, within walking distance of all services, schools and essential amenities. Highway 15 and public transit nearby for easy commuting. Turnkey with garage, this property also features a landscaped, fenced-in backyard with large terrace, gazebo and above-ground pool. A great opportunity to settle down in a dynamic area!
Discover this magnificent, meticulously maintained
single-storey home, where comfort and functionality meet in
a peaceful environment. Upon entering, you'll be charmed by
a bright living room with a large window and wood-burning
fireplace, creating a warm and welcoming atmosphere. The
bright, modern kitchen features new countertops and a
trendy backsplash, perfect for entertaining family and
friends.
The first floor offers a master bedroom and a fully
renovated bathroom, providing a practical and refined
living space. The basement, fully finished with independent
exterior entrance, includes three additional bedrooms, an
office space ideal for telecommuting, and a second
bathroom, perfect for meeting the needs of a large family.
Outside, enjoy a carefully landscaped, fenced-in backyard.
A large terrace, a gazebo, an above-ground pool and a shed
enhance the space to maximize your comfort and your moments
of relaxation during the summer months. A convenient garage
completes the picture.
Located in a quiet family neighborhood, this turnkey
property is close to all amenities: elementary and high
schools, daycare centers, CEGEP, shops and essential
services. Highway 15 and public transit are just steps
away, making your daily commute a breeze. A unique
opportunity to settle down in a dynamic area, conducive to
an exceptional quality of life.
single-storey home, where comfort and functionality meet in
a peaceful environment. Upon entering, you'll be charmed by
a bright living room with a large window and wood-burning
fireplace, creating a warm and welcoming atmosphere. The
bright, modern kitchen features new countertops and a
trendy backsplash, perfect for entertaining family and
friends.
The first floor offers a master bedroom and a fully
renovated bathroom, providing a practical and refined
living space. The basement, fully finished with independent
exterior entrance, includes three additional bedrooms, an
office space ideal for telecommuting, and a second
bathroom, perfect for meeting the needs of a large family.
Outside, enjoy a carefully landscaped, fenced-in backyard.
A large terrace, a gazebo, an above-ground pool and a shed
enhance the space to maximize your comfort and your moments
of relaxation during the summer months. A convenient garage
completes the picture.
Located in a quiet family neighborhood, this turnkey
property is close to all amenities: elementary and high
schools, daycare centers, CEGEP, shops and essential
services. Highway 15 and public transit are just steps
away, making your daily commute a breeze. A unique
opportunity to settle down in a dynamic area, conducive to
an exceptional quality of life.
Inclusions: Pole, pool accessories, gazebo, light fixtures
Exclusions : Curtains
| BUILDING | |
|---|---|
| Type | Bungalow |
| Style | Detached |
| Dimensions | 8.54x12.24 M |
| Lot Size | 588.1 MC |
| EXPENSES | |
|---|---|
| Municipal Taxes (2025) | $ 2530 / year |
| School taxes (2025) | $ 212 / year |
|
ROOM DETAILS |
|||
|---|---|---|---|
| Room | Dimensions | Level | Flooring |
| Hallway | 3.8 x 4.3 P | Ground Floor | Ceramic tiles |
| Living room | 13.2 x 14.5 P | Ground Floor | Floating floor |
| Kitchen | 19.3 x 10.3 P | Ground Floor | Floating floor |
| Other | 5.11 x 3.1 P | Ground Floor | Ceramic tiles |
| Dining room | 12.7 x 15.6 P | Ground Floor | Ceramic tiles |
| Primary bedroom | 12.0 x 12.8 P | Ground Floor | Floating floor |
| Bathroom | 9.4 x 7.7 P | Ground Floor | Ceramic tiles |
| Bedroom | 12.2 x 10.4 P | Basement | Floating floor |
| Bedroom | 13.2 x 6.10 P | Basement | Floating floor |
| Bedroom | 9.0 x 12.3 P | Basement | Floating floor |
| Bathroom | 5.11 x 6.6 P | Basement | Ceramic tiles |
| Home office | 6.4 x 5.5 P | Basement | Floating floor |
| Hallway | 16.11 x 5.8 P | Basement | Ceramic tiles |
|
CHARACTERISTICS |
|
|---|---|
| Basement | 6 feet and over, Finished basement, Separate entrance |
| Pool | Above-ground |
| Driveway | Asphalt |
| Proximity | Bicycle path, Cegep, Daycare centre, Elementary school, High school, Highway, Park - green area, Public transport |
| Siding | Brick |
| Roofing | Elastomer membrane |
| Heating system | Electric baseboard units, Space heating baseboards |
| Heating energy | Electricity |
| Landscaping | Fenced, Landscape, Patio |
| Garage | Fitted, Single width |
| Topography | Flat, Sloped |
| Parking | Garage, Outdoor |
| Sewage system | Municipal sewer |
| Water supply | Municipality |
| Foundation | Poured concrete |
| Windows | PVC |
| Zoning | Residential |
| Bathroom / Washroom | Seperate shower |
| Window type | Sliding |
| Hearth stove | Wood fireplace |