66A Rue Birch Hill, Hudson, QC J0P1H0 $650,000
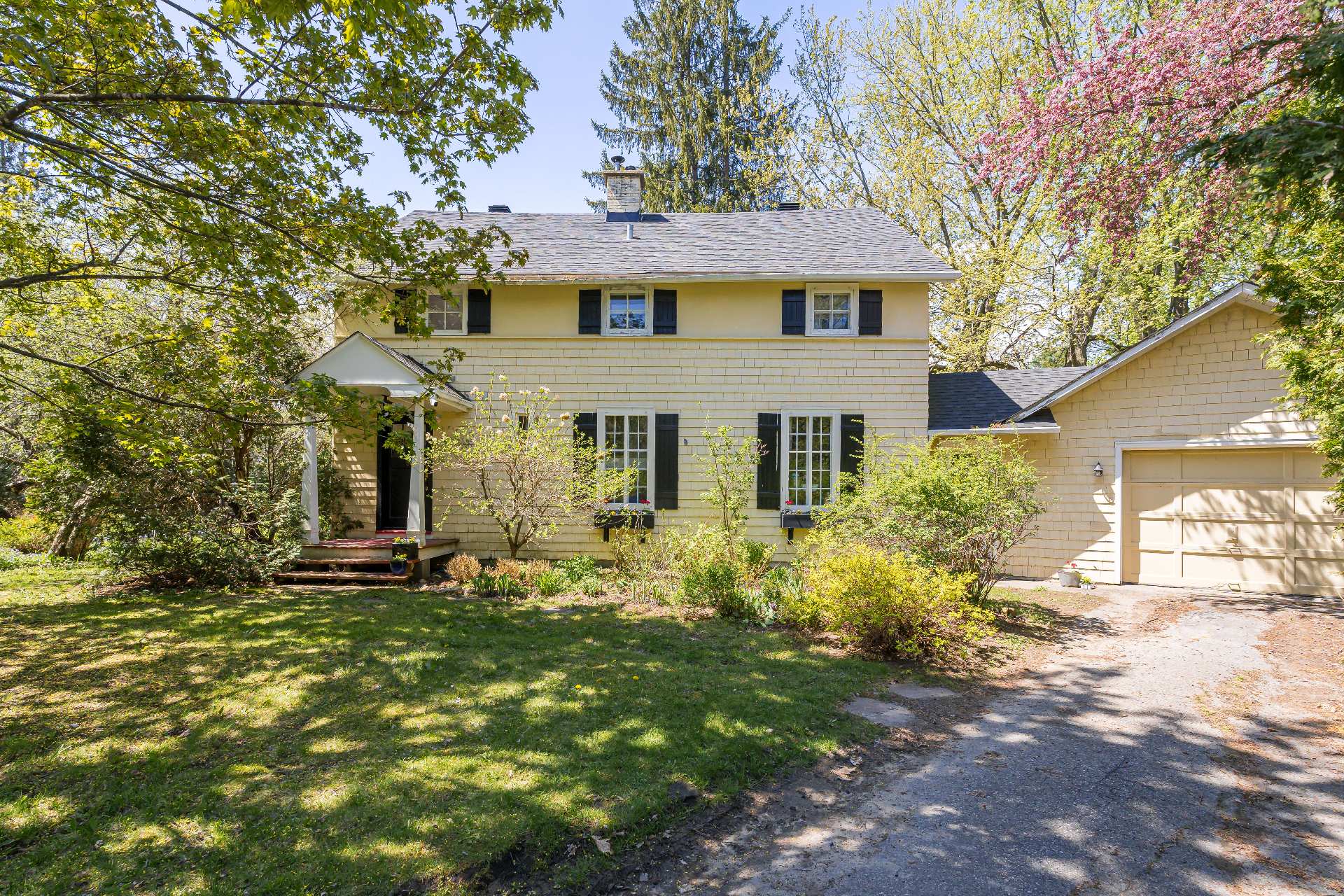
Exterior
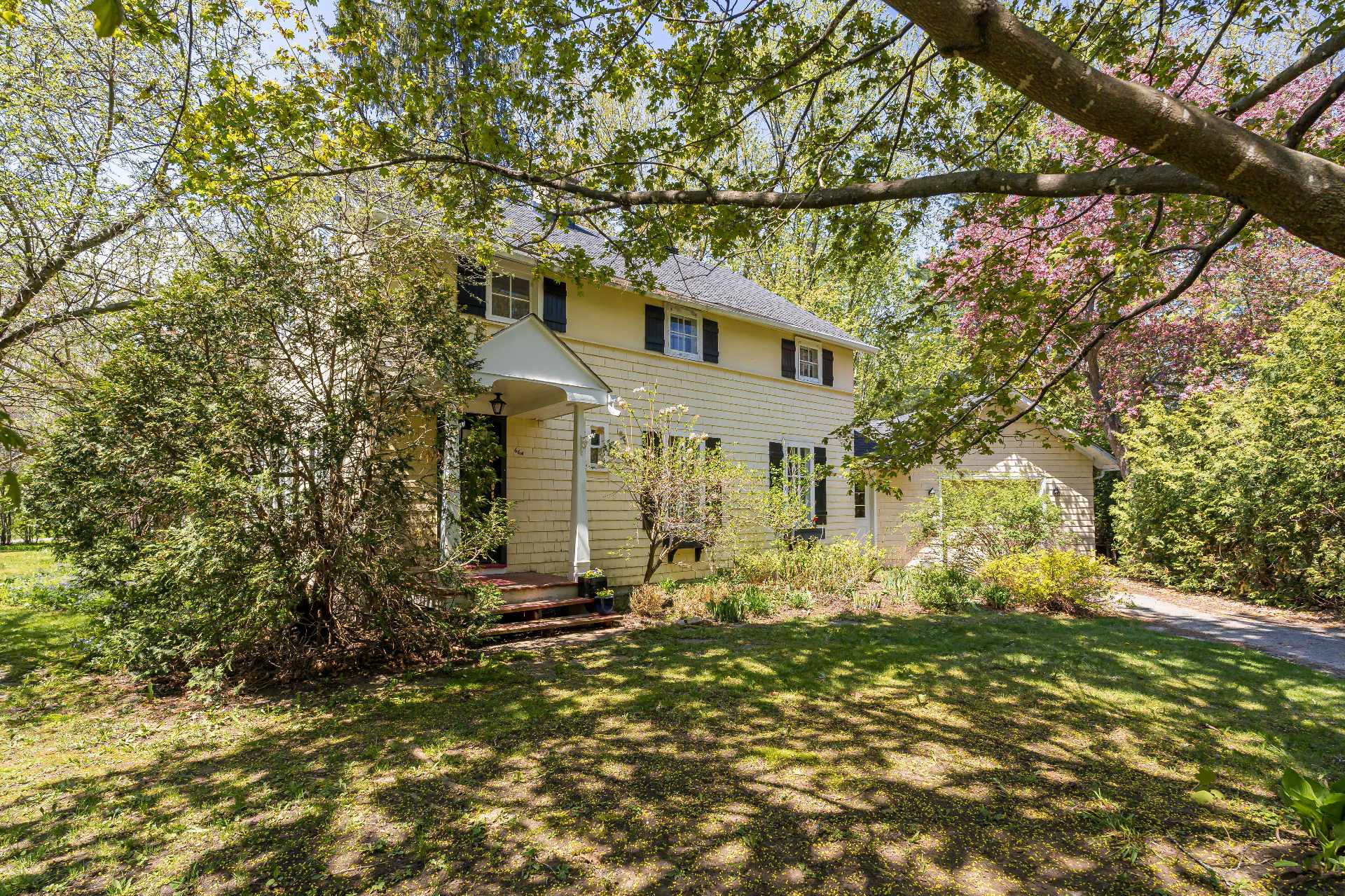
Exterior
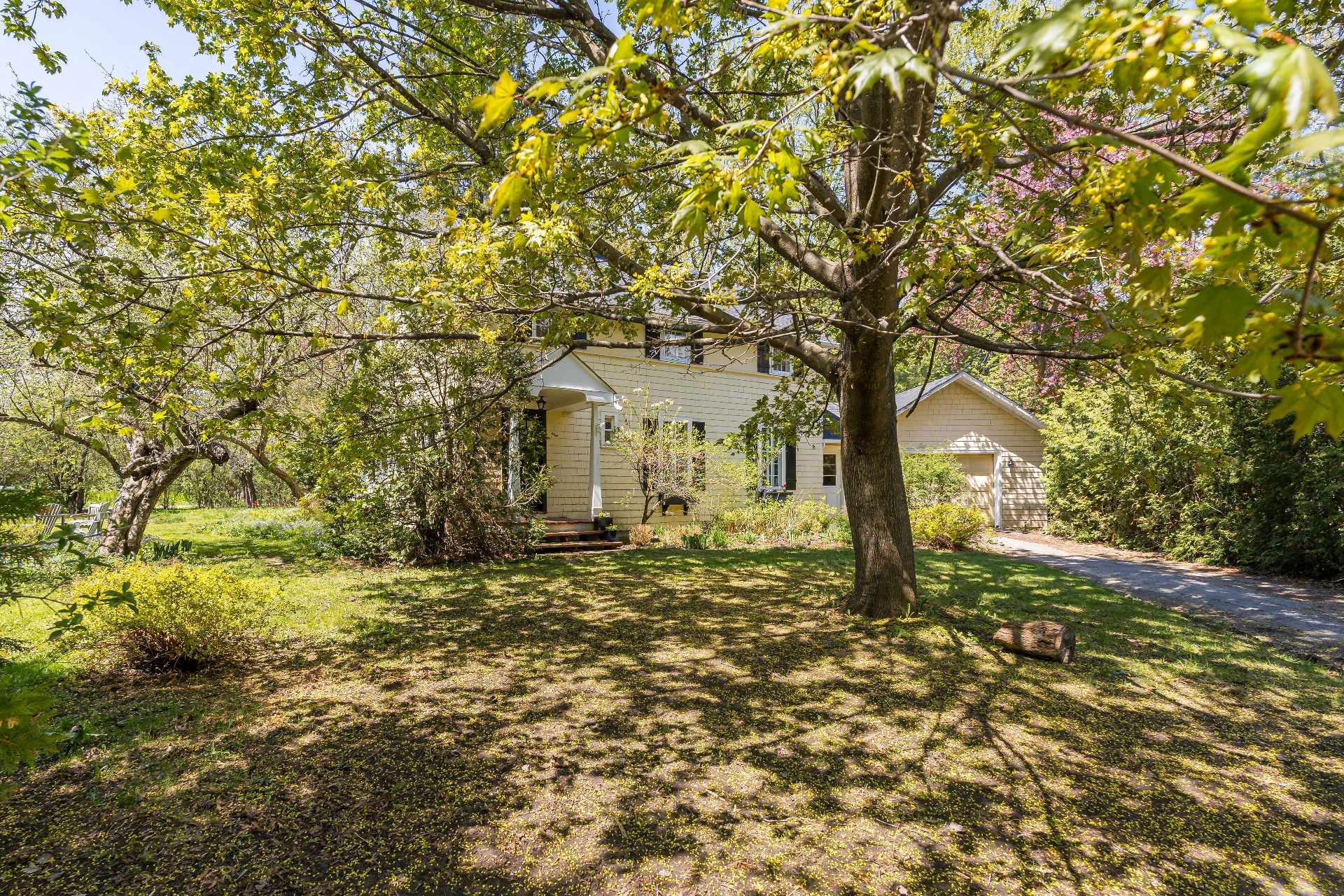
Exterior
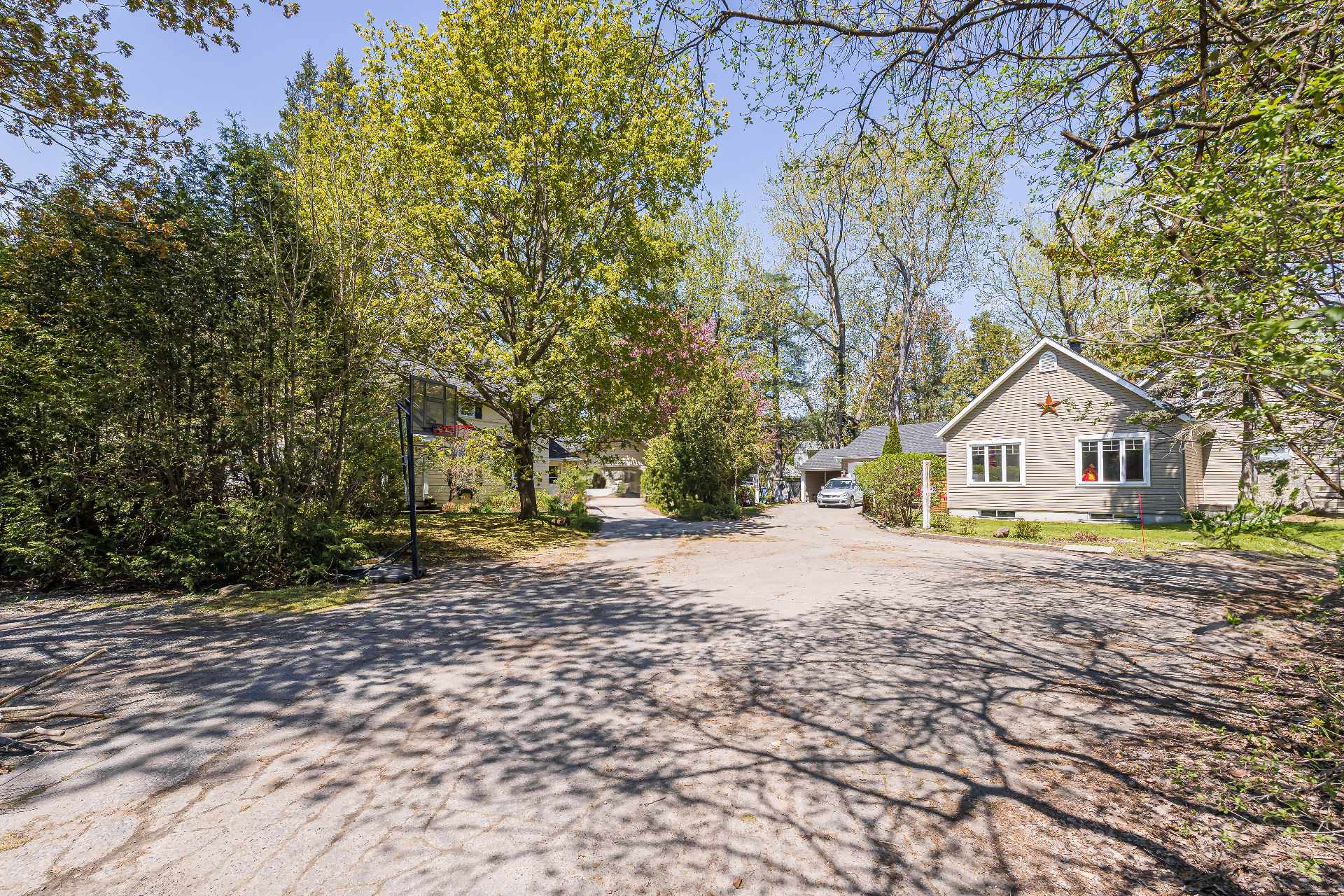
Exterior
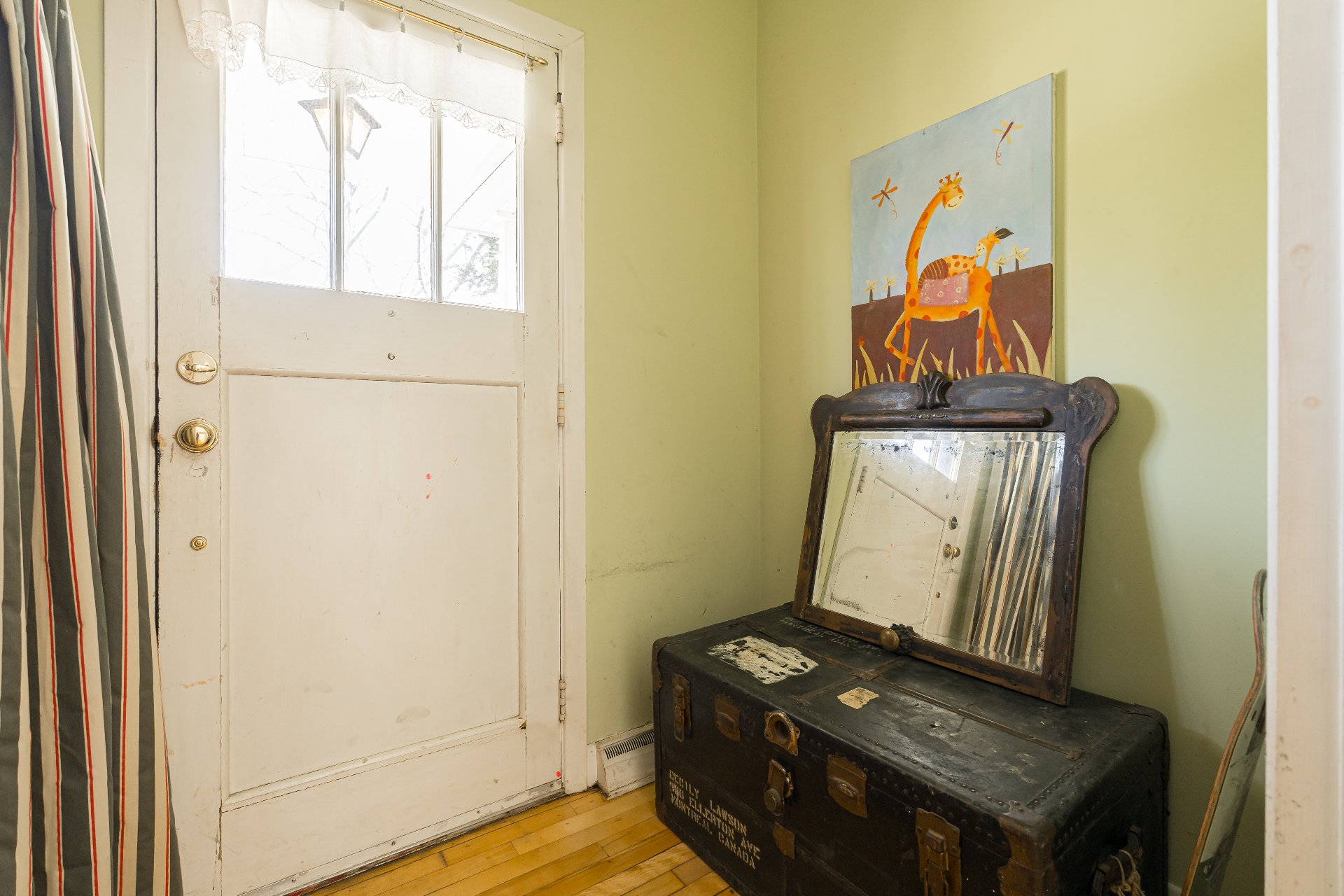
Other
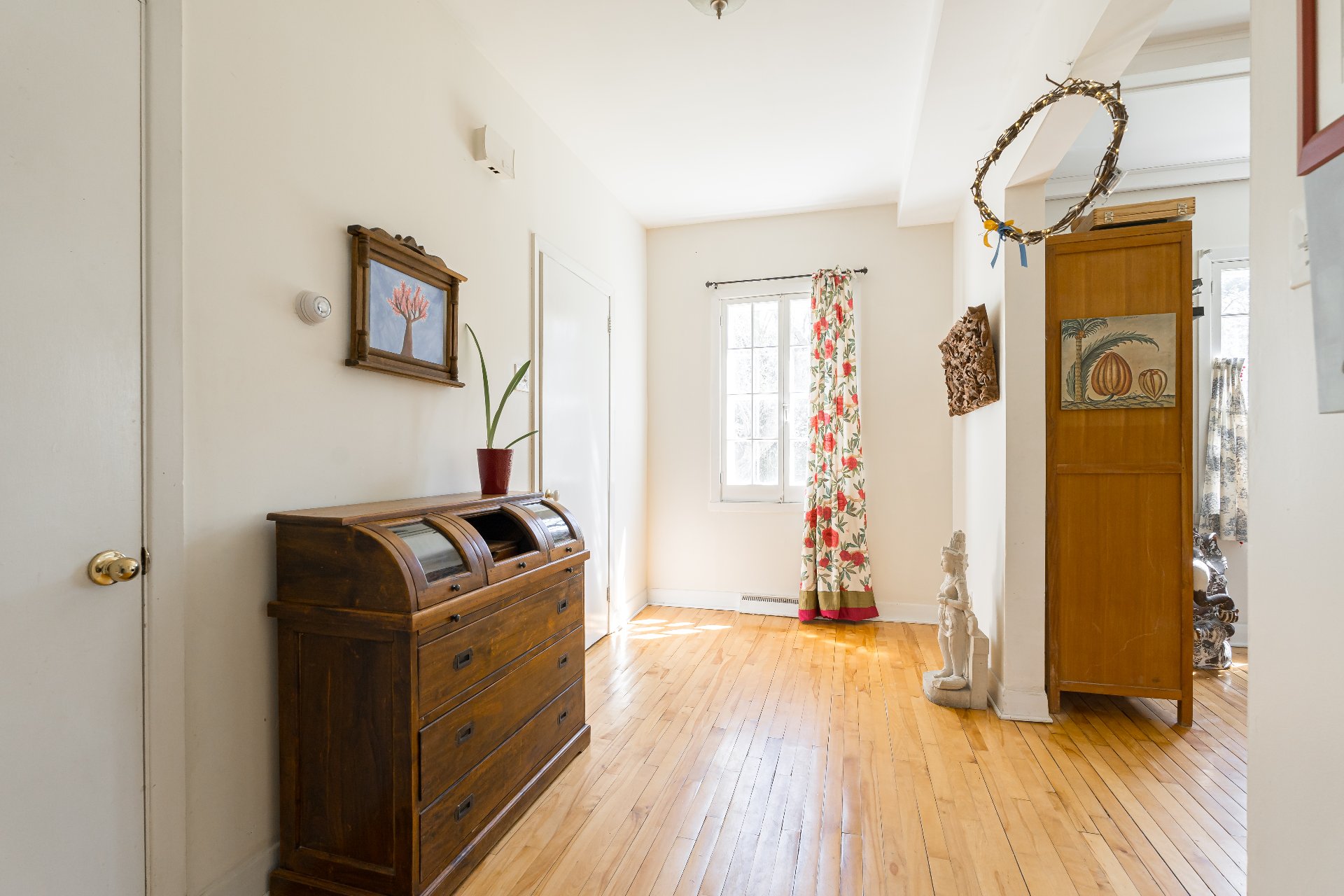
Hallway
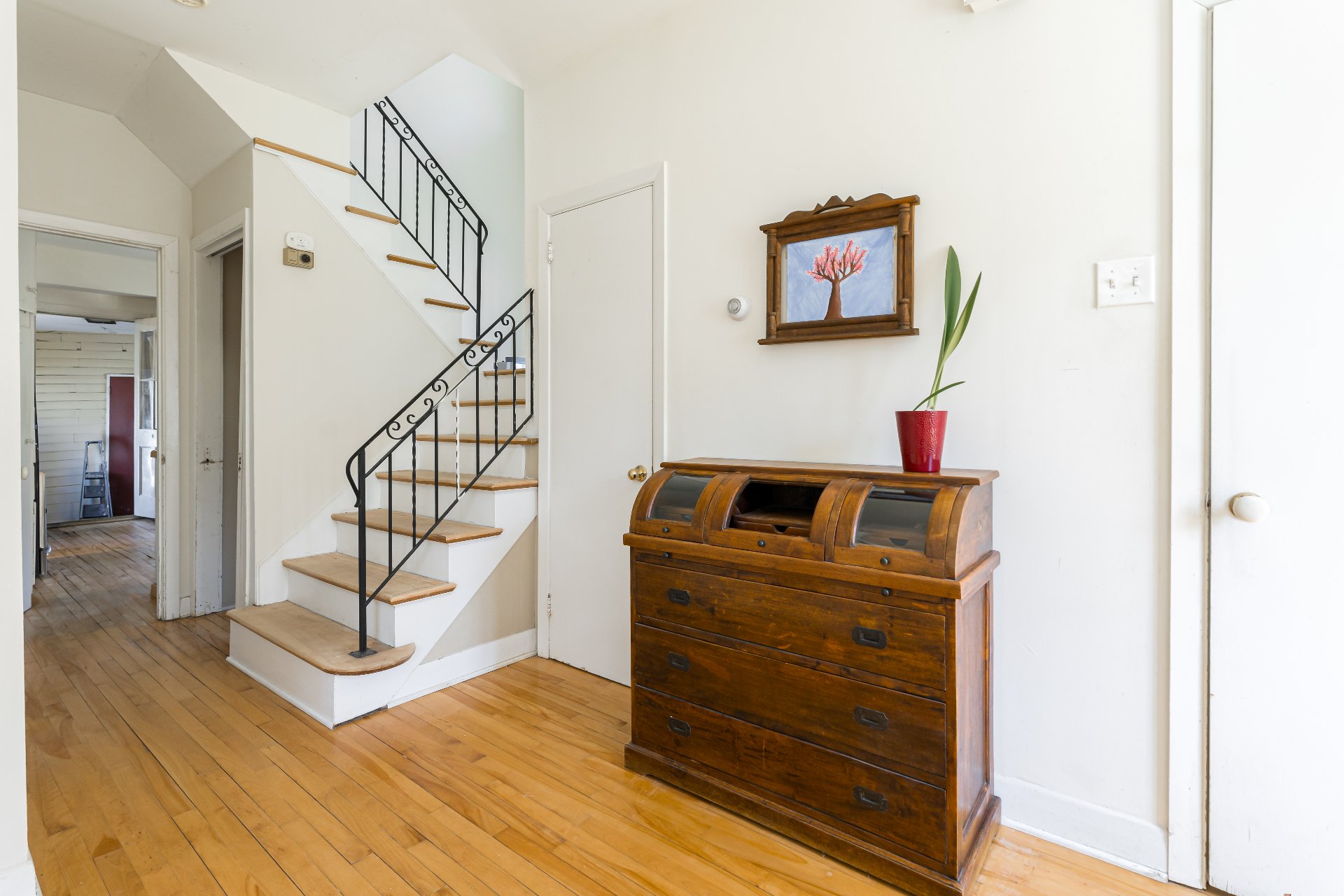
Hallway
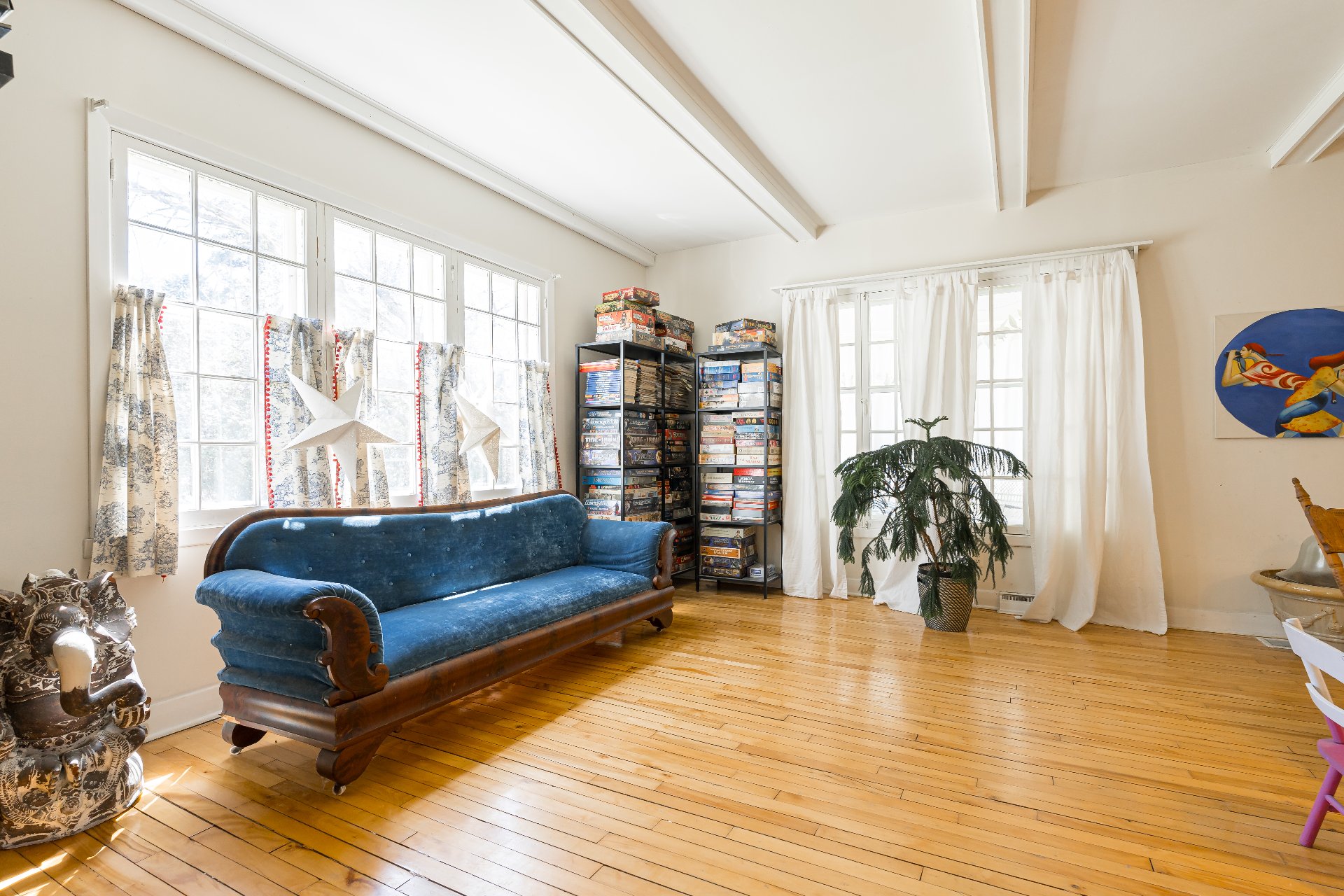
Living room
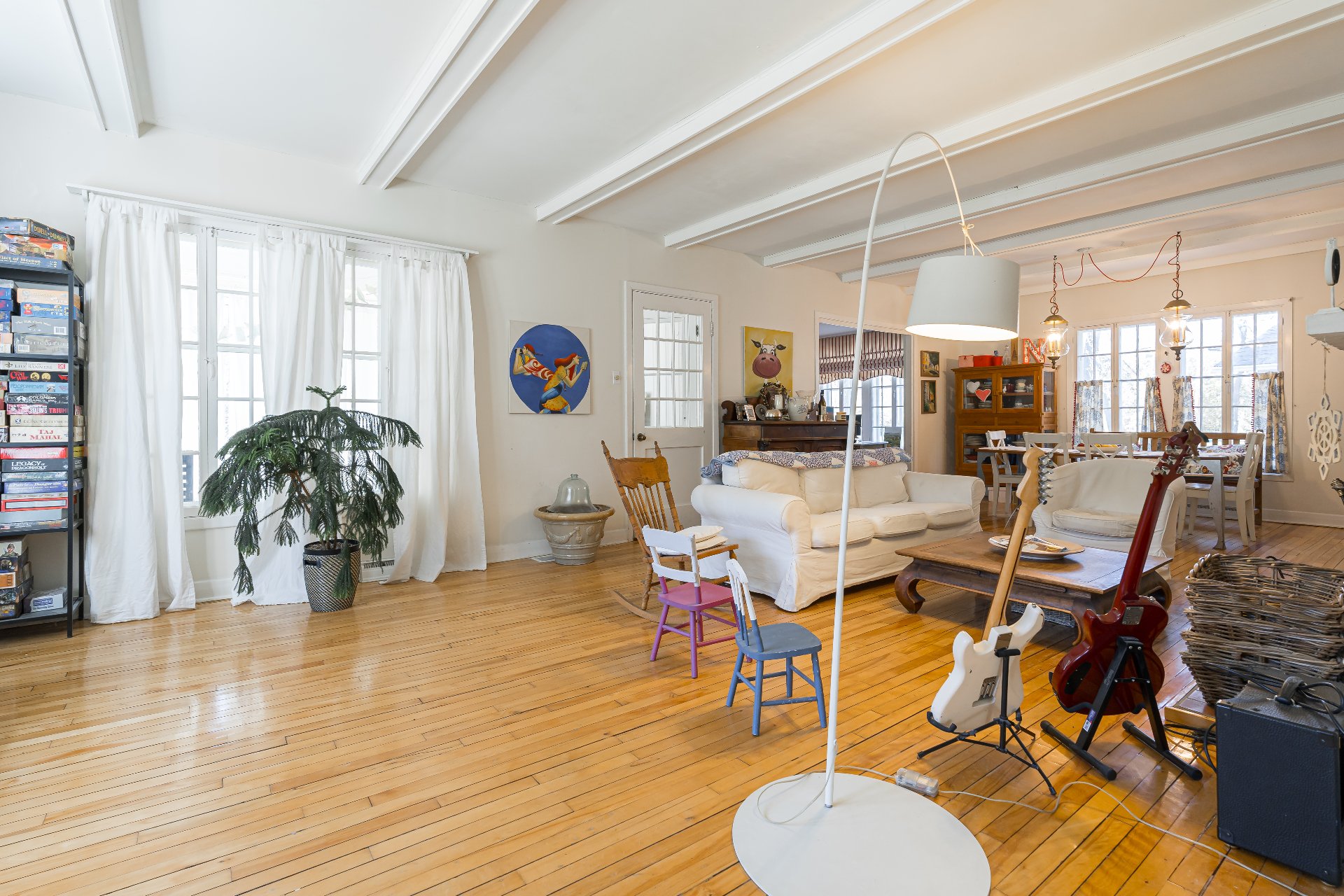
Living room
|
|
Description
Welcome to 66A Birch Hill, ideally located in Hudson. This bright, spacious home features 9-foot ceilings on both the main and second levels, hardwood floors, a large kitchen, sun-filled living area, powder room, sunroom, and an office. Upstairs, you'll find 3 large bedrooms and 2 full bathrooms, including a primary suite with a walk-in closet and ensuite. The unfinished basement offers additional opportunities to customize the space. Set on over 18,000 sq ft with a garage. Enjoy tranquil gardens, a private street - while close to amenities. With great potential throughout, this home's unmatched Hudson charm is felt the moment you walk in!
Inclusions: stove
Exclusions : 2 x fridge, 1 x freezer, washer & dryer, 2 x pendant lights in dining room, window coverings, dishwasher
| BUILDING | |
|---|---|
| Type | Two or more storey |
| Style | Detached |
| Dimensions | 38.2x34.4 P |
| Lot Size | 18199.6 PC |
| EXPENSES | |
|---|---|
| Municipal Taxes (2025) | $ 3434 / year |
| School taxes (2024) | $ 1 / year |
|
ROOM DETAILS |
|||
|---|---|---|---|
| Room | Dimensions | Level | Flooring |
| Other | 4.6 x 5.5 P | Ground Floor | Wood |
| Hallway | 6.6 x 19.7 P | Ground Floor | Wood |
| Washroom | 4 x 4.5 P | Ground Floor | Wood |
| Living room | 33.5 x 15.3 P | Ground Floor | Wood |
| Home office | 9.1 x 14 P | Ground Floor | Wood |
| Solarium | 9.1 x 18.2 P | Ground Floor | Wood |
| Kitchen | 13.5 x 11.5 P | Ground Floor | Wood |
| Other | 9.7 x 9.2 P | Ground Floor | |
| Bedroom | 12.1 x 12.1 P | 2nd Floor | Wood |
| Bedroom | 12.1 x 11.5 P | 2nd Floor | Wood |
| Bathroom | 4.1 x 8.1 P | 2nd Floor | Linoleum |
| Primary bedroom | 18.1 x 13.4 P | 2nd Floor | Wood |
| Walk-in closet | 8.1 x 6.9 P | 2nd Floor | Wood |
| Bathroom | 8.1 x 7.6 P | 2nd Floor | Linoleum |
| Hallway | 11.1 x 4.2 P | Basement | Concrete |
| Family room | 31.4 x 12 P | Basement | Concrete |
| Laundry room | 14 x 6.1 P | Basement | Concrete |
|
CHARACTERISTICS |
|
|---|---|
| Basement | 6 feet and over, Unfinished |
| Bathroom / Washroom | Adjoining to primary bedroom |
| Heating system | Air circulation |
| Proximity | Alpine skiing, Bicycle path, Cross-country skiing, Daycare centre, Elementary school, Golf, High school, Highway, Park - green area, Snowmobile trail |
| Driveway | Asphalt |
| Roofing | Asphalt shingles |
| Garage | Attached, Single width |
| Topography | Flat |
| Parking | Garage, Outdoor |
| Heating energy | Heating oil |
| Landscaping | Landscape |
| Water supply | Municipality |
| Hearth stove | Other |
| Foundation | Poured concrete |
| Zoning | Residential |
| Sewage system | Septic tank |
| Rental appliances | Water heater |
| Siding | Wood |