700 Rue St Gabriel, Saint-Jean-sur-Richelieu, QC J2X4G3 $499,000
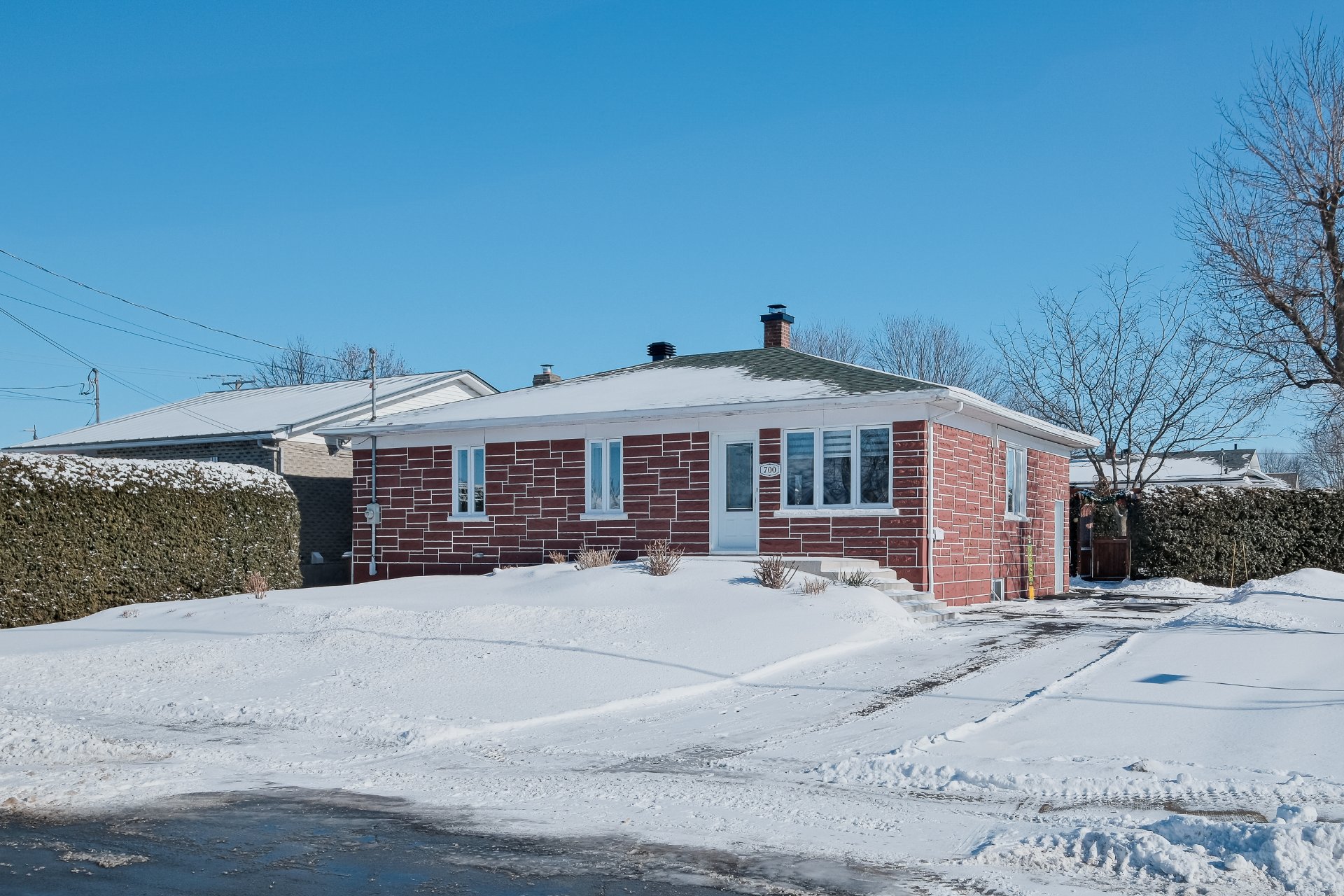
Frontage
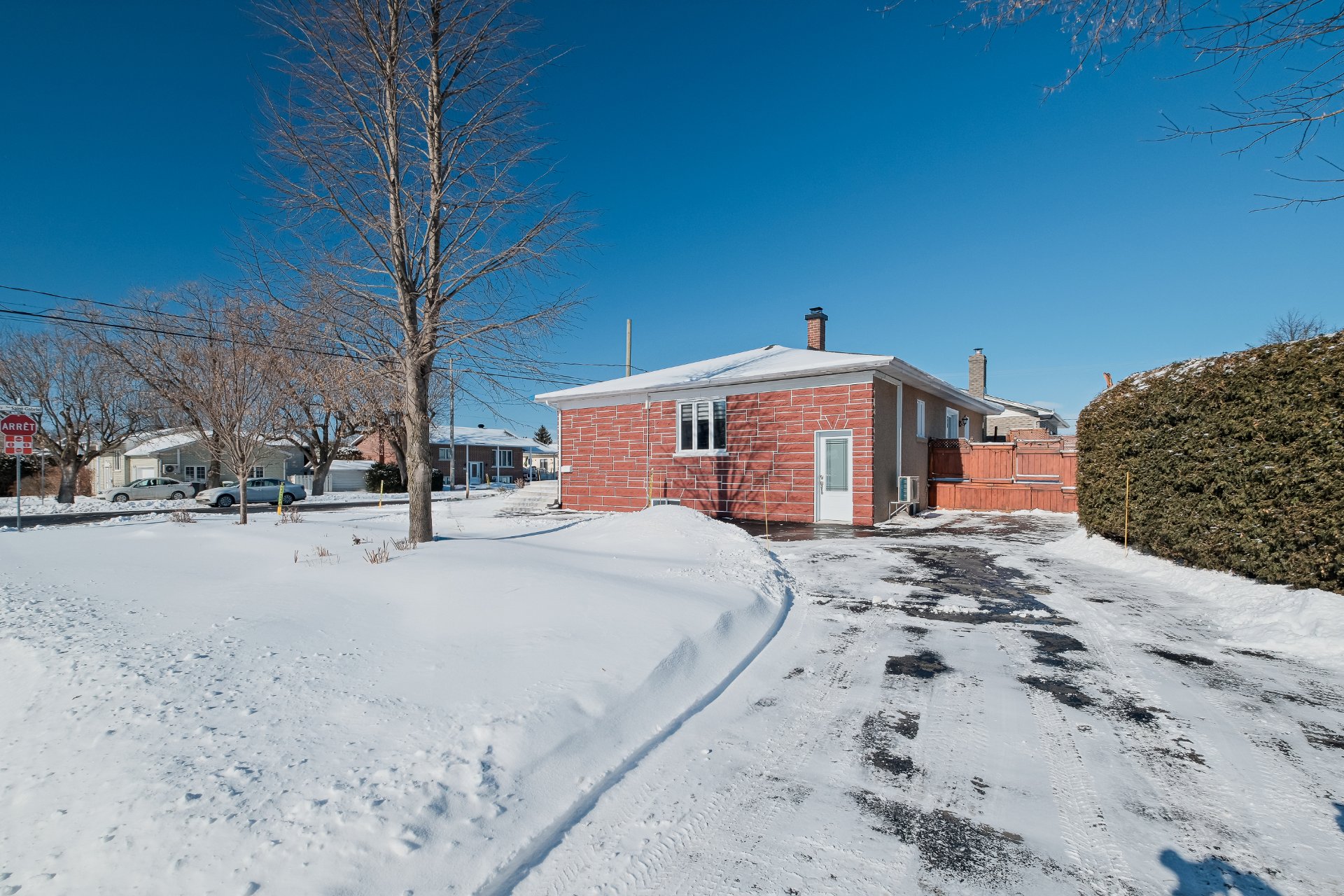
Parking
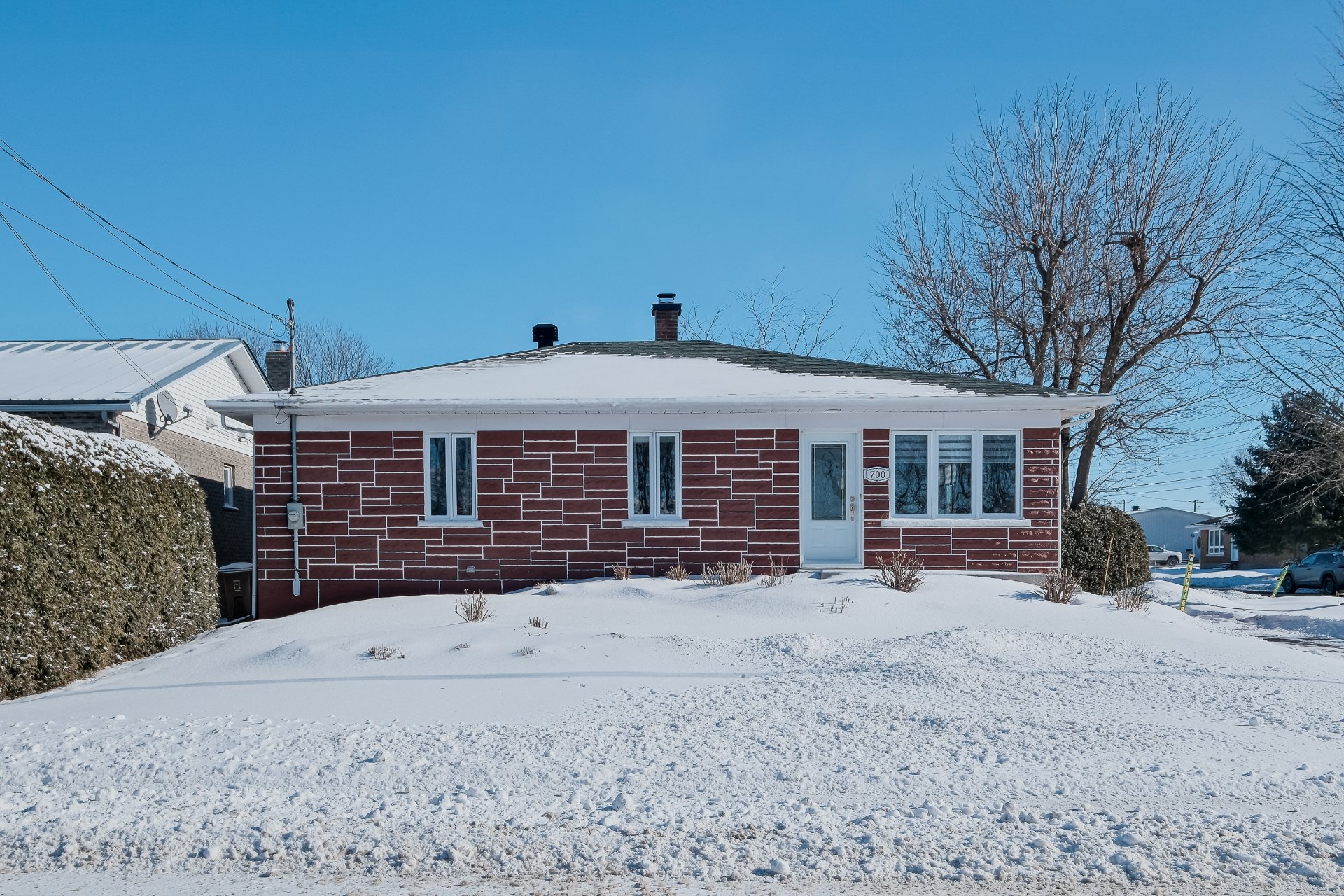
Frontage
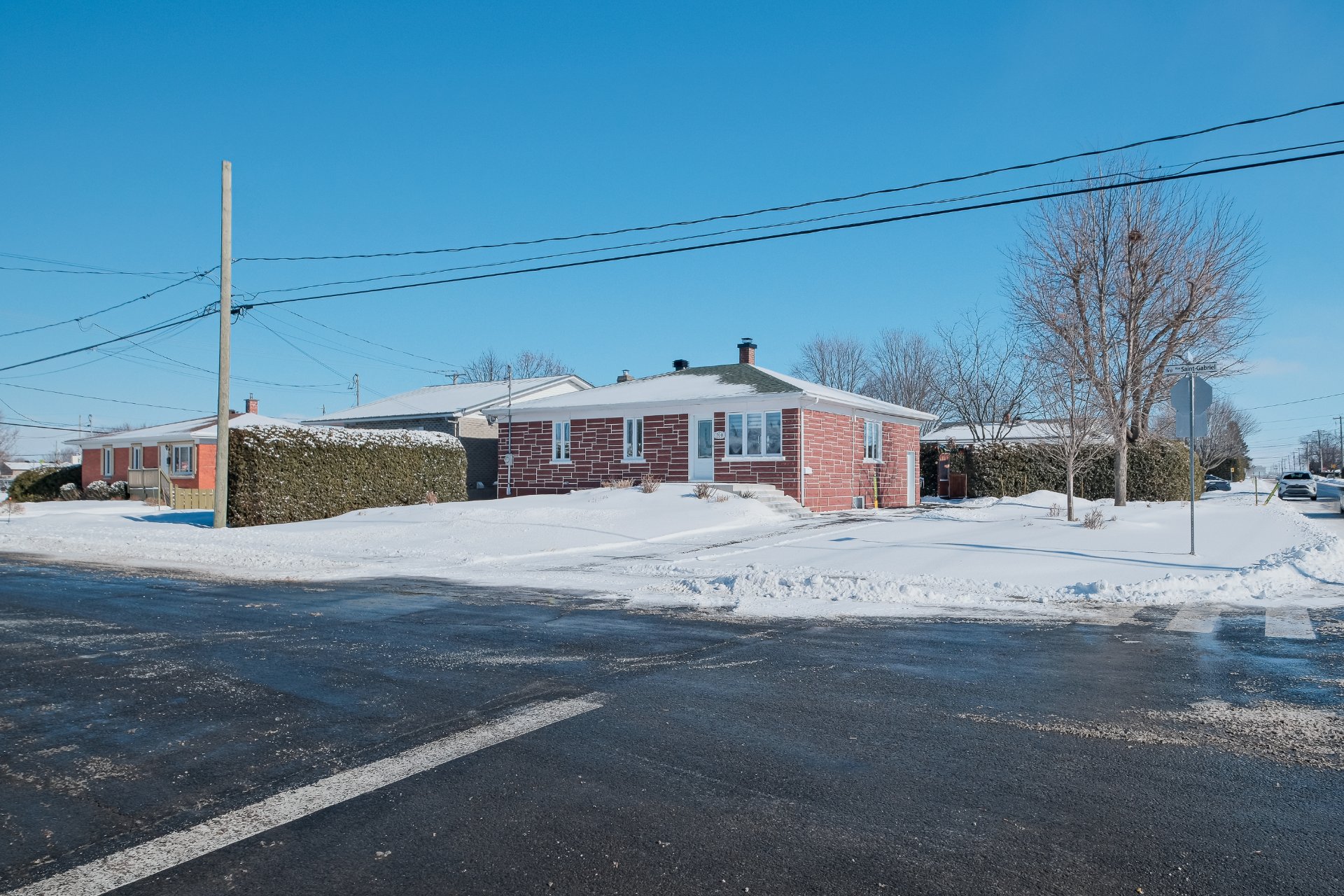
Frontage
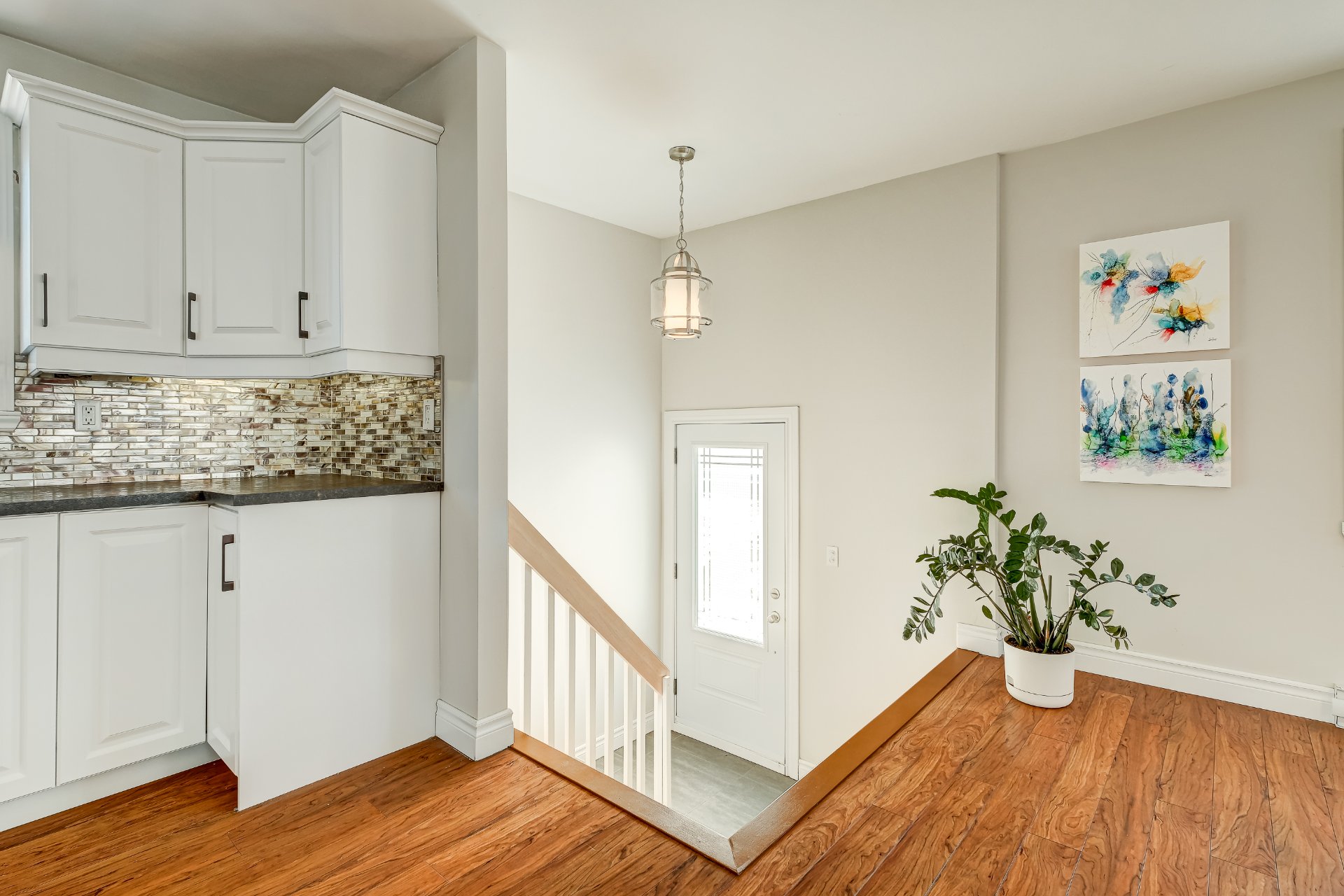
Hallway
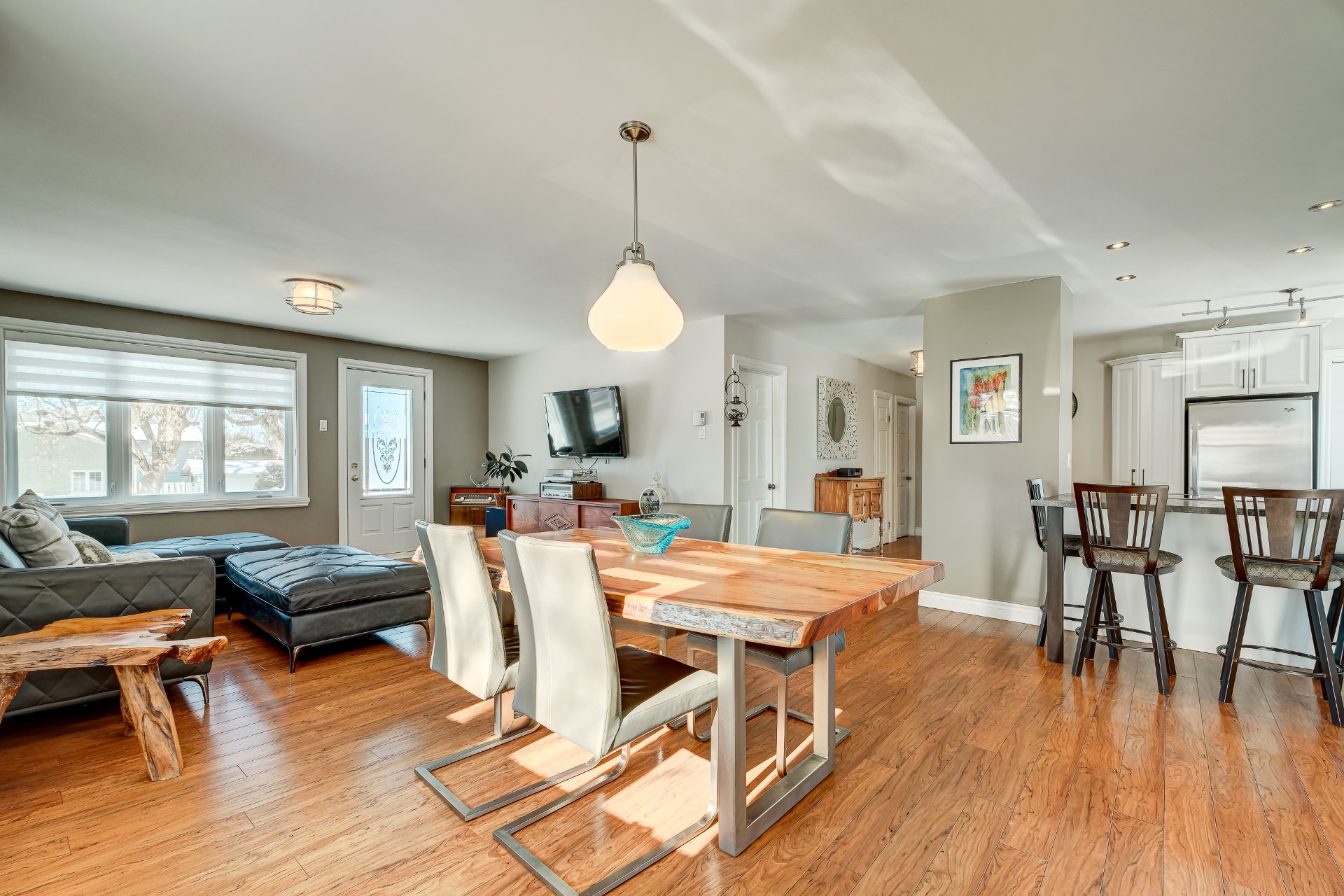
Overall View

Kitchen
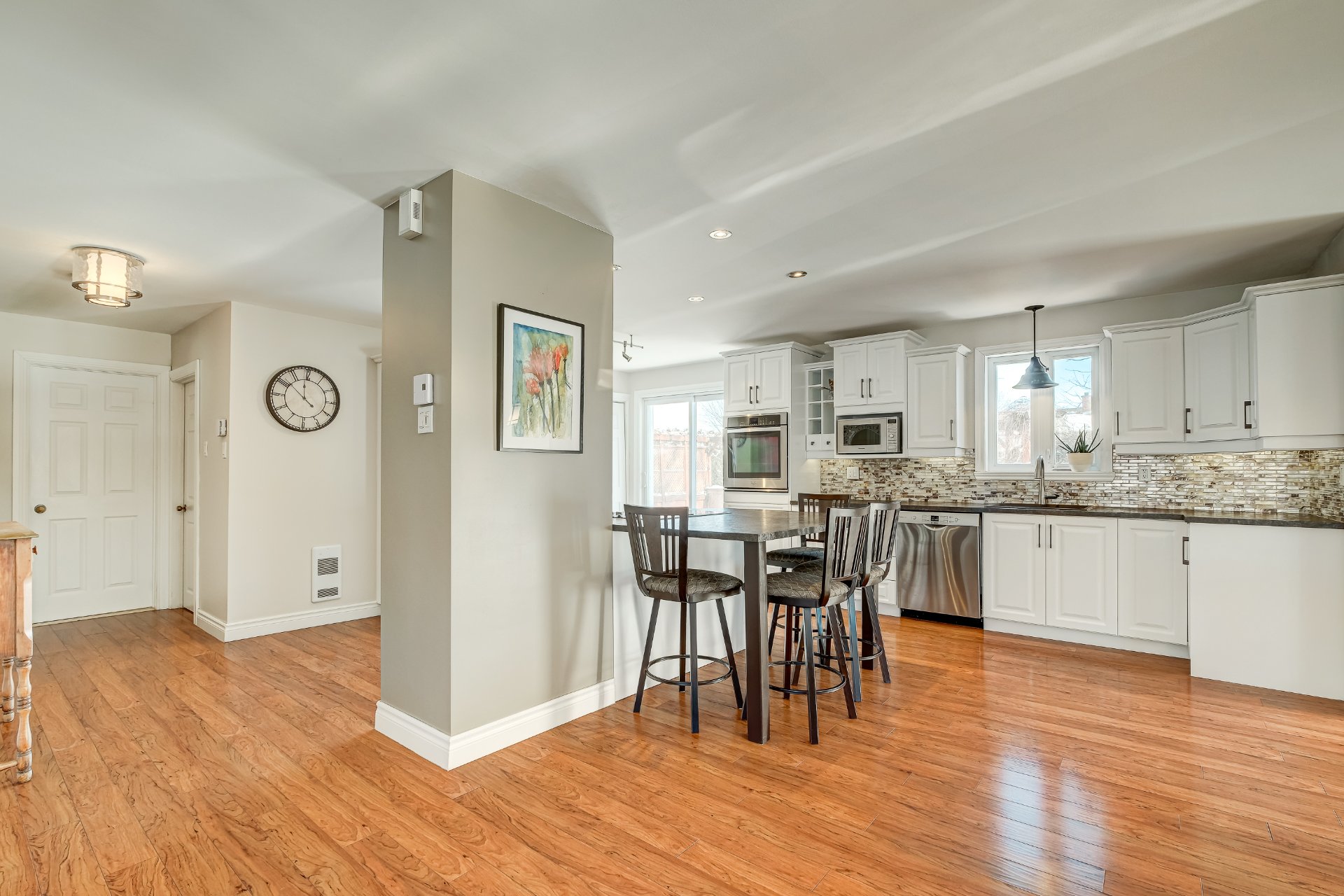
Overall View
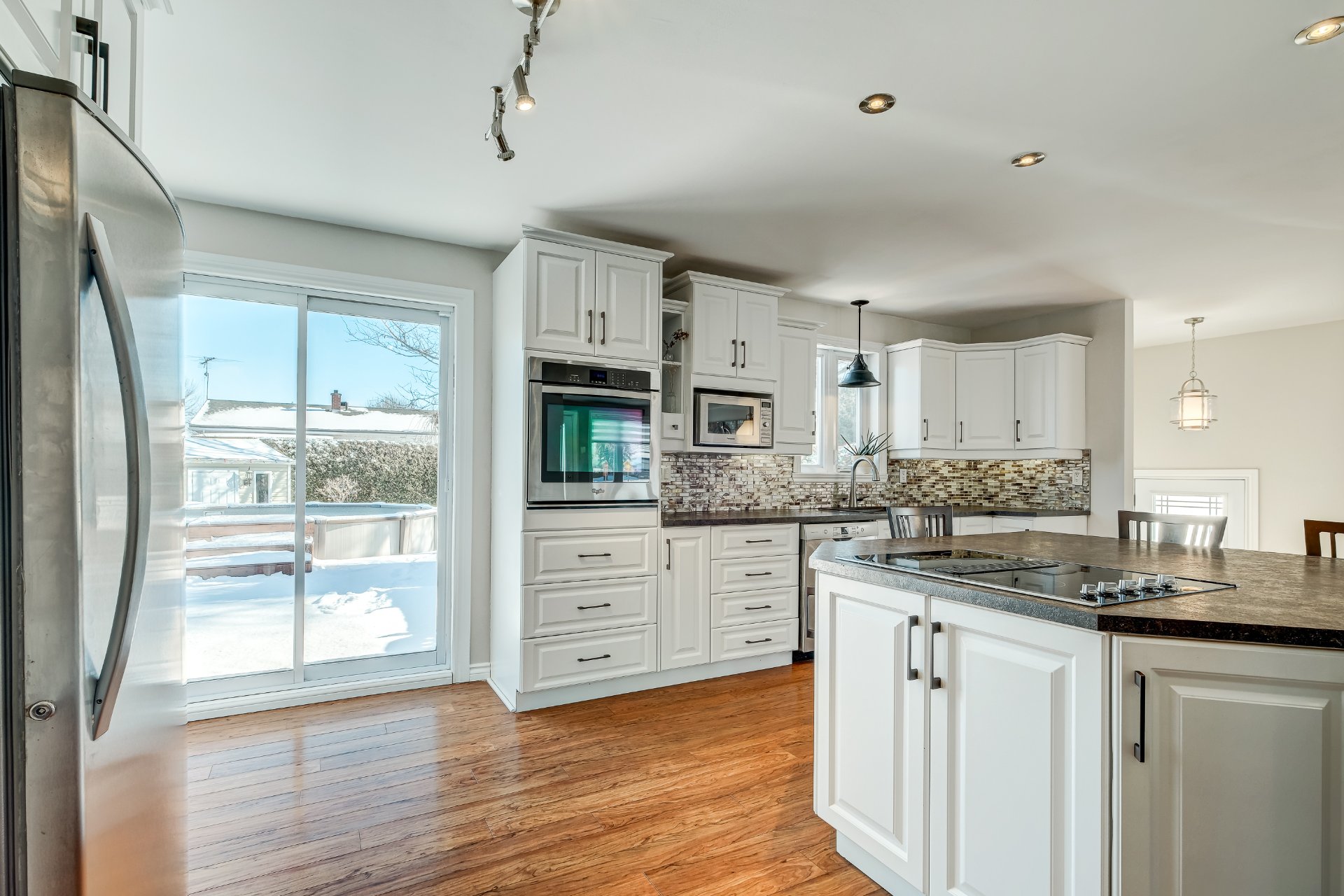
Kitchen
|
|
Sold
Description
Inclusions:
Exclusions : N/A
| BUILDING | |
|---|---|
| Type | Bungalow |
| Style | Detached |
| Dimensions | 32x40 P |
| Lot Size | 0 |
| EXPENSES | |
|---|---|
| Energy cost | $ 3164 / year |
| Municipal Taxes (2025) | $ 2604 / year |
| School taxes (2024) | $ 198 / year |
|
ROOM DETAILS |
|||
|---|---|---|---|
| Room | Dimensions | Level | Flooring |
| Living room | 14.8 x 12.3 P | Ground Floor | Floating floor |
| Other | 26.2 x 18.7 P | Ground Floor | Floating floor |
| Primary bedroom | 11.11 x 10.11 P | Ground Floor | Floating floor |
| Bedroom | 13.4 x 10.9 P | Ground Floor | Floating floor |
| Bathroom | 7.4 x 7.3 P | Ground Floor | Ceramic tiles |
| Bedroom | 11.11 x 10.8 P | Ground Floor | Floating floor |
| Other | 7.5 x 7.4 P | Basement | Other |
| Family room | 30.10 x 10.6 P | Basement | Other |
| Den | 19.9 x 22.5 P | Basement | Other |
| Bedroom | 16.0 x 16.0 P | Basement | Other |
| Storage | 10.6 x 7.11 P | Basement | Concrete |
|
CHARACTERISTICS |
|
|---|---|
| Basement | 6 feet and over, Finished basement |
| Pool | Above-ground, Heated |
| Driveway | Asphalt |
| Roofing | Asphalt shingles |
| Proximity | ATV trail, Bicycle path, Elementary school, Highway, Park - green area, Public transport, Snowmobile trail |
| Siding | Concrete |
| Window type | Crank handle |
| Heating system | Electric baseboard units |
| Heating energy | Electricity |
| Landscaping | Land / Yard lined with hedges, Landscape, Patio |
| Sewage system | Municipal sewer |
| Water supply | Municipality |
| Parking | Outdoor |
| Foundation | Poured concrete |
| Windows | PVC |
| Zoning | Residential |
| Distinctive features | Street corner |
| Hearth stove | Wood burning stove |