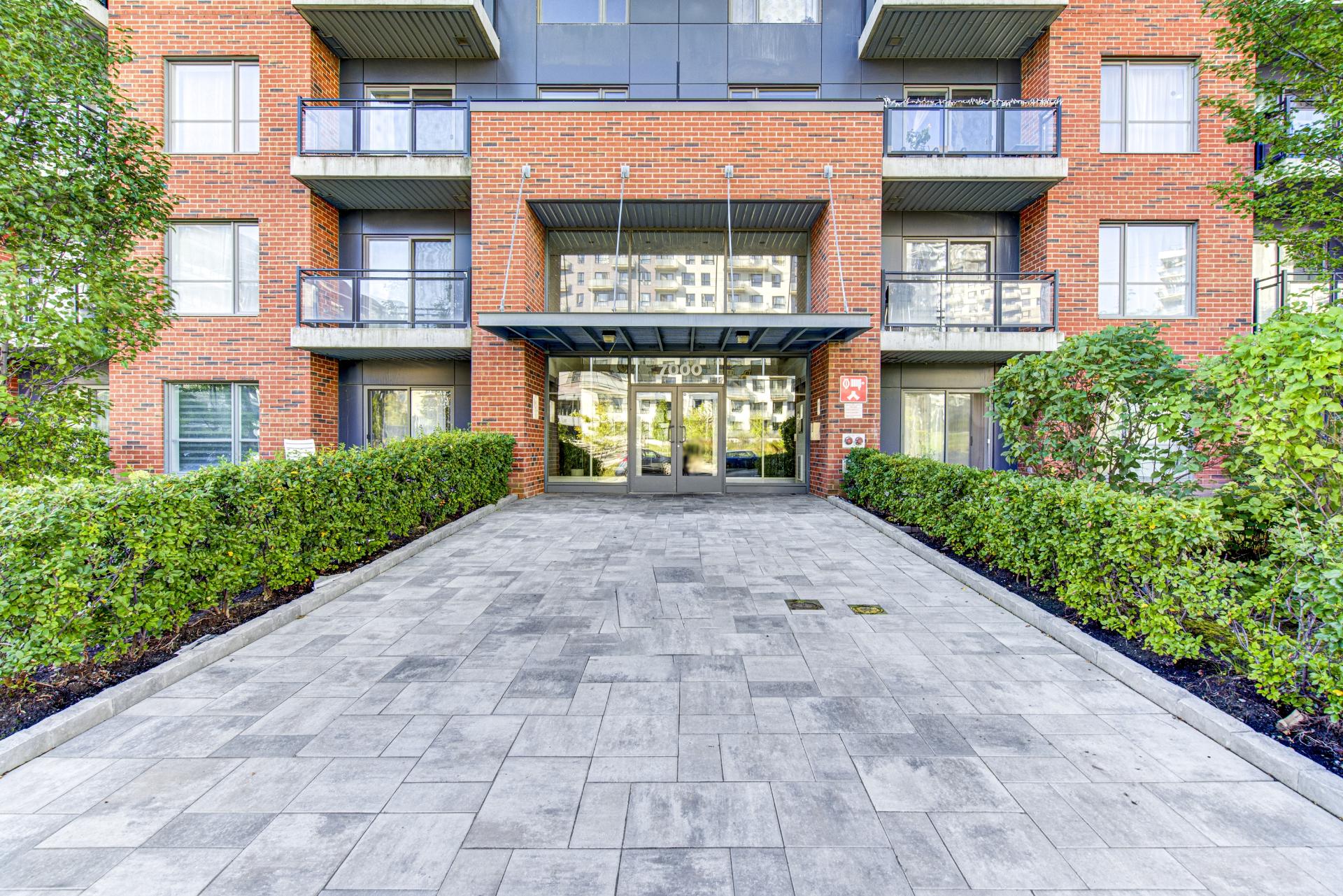7000 Rue Allard, Montréal (LaSalle), QC H8N1Y7 $399,999

Frontage

Living room

Living room

Kitchen

Kitchen

Dining room

Kitchen

Living room

Living room
|
|
Description
Charming condo offering two bedrooms, a bright environment with French windows and an open concept so you can enjoy your visiting family and friends. In a recent building, its centralized location near all amenities makes it a perfect investment for a couple or young family in the making. For more informations, see addendum
Charming condo offering two bedrooms, a bright environment
with French windows and an open concept so you can enjoy
your visiting family and friends. In a recent building, its
centralized location near all amenities makes it a perfect
investment for a couple or young family in the making.
DESCRIPTION :
- Garden-level unit
- 2 bedrooms
- Locker included (#141)
- Open-plan concept
- French windows leading to balcony
- Laundry room in unit
- Training room in building
- Rooftop terrace with splendid city views
NEARBY:
- A few minutes' walk from Angrignon Station (green)
- A few hundred metres from the Angrignon bus terminal
- Several cycling routes nearby
- Walking distance to all amenities
- Approx. 5 minutes from Galeries Angrignon (WalMart,
Canadian Tire, etc.)
- 5-minute walk to daycare centers and CPEs
- 15-minute walk to elementary schools and 5-minute drive
to high schools
- 1 km from IGA and less than 1 km from SuperCentre WalMart
- 2.5km from Douglas Hospital
- 350m from Parc Angrignon
with French windows and an open concept so you can enjoy
your visiting family and friends. In a recent building, its
centralized location near all amenities makes it a perfect
investment for a couple or young family in the making.
DESCRIPTION :
- Garden-level unit
- 2 bedrooms
- Locker included (#141)
- Open-plan concept
- French windows leading to balcony
- Laundry room in unit
- Training room in building
- Rooftop terrace with splendid city views
NEARBY:
- A few minutes' walk from Angrignon Station (green)
- A few hundred metres from the Angrignon bus terminal
- Several cycling routes nearby
- Walking distance to all amenities
- Approx. 5 minutes from Galeries Angrignon (WalMart,
Canadian Tire, etc.)
- 5-minute walk to daycare centers and CPEs
- 15-minute walk to elementary schools and 5-minute drive
to high schools
- 1 km from IGA and less than 1 km from SuperCentre WalMart
- 2.5km from Douglas Hospital
- 350m from Parc Angrignon
Inclusions: Light fixtures, blinds, appliances
Exclusions : All personnal items
| BUILDING | |
|---|---|
| Type | Apartment |
| Style | Detached |
| Dimensions | 0x0 |
| Lot Size | 40.1 MC |
| EXPENSES | |
|---|---|
| Co-ownership fees | $ 2892 / year |
| Municipal Taxes (2024) | $ 2418 / year |
| School taxes (2024) | $ 298 / year |
|
ROOM DETAILS |
|||
|---|---|---|---|
| Room | Dimensions | Level | Flooring |
| Hallway | 5.9 x 3.4 P | Ground Floor | Floating floor |
| Kitchen | 10.0 x 11.3 P | Ground Floor | Ceramic tiles |
| Primary bedroom | 9.7 x 9.8 P | Ground Floor | Floating floor |
| Living room | 11.2 x 9.7 P | Ground Floor | Floating floor |
| Bedroom | 9.7 x 9.6 P | Ground Floor | Floating floor |
| Dining room | 11.2 x 9.8 P | Ground Floor | Floating floor |
| Bathroom | 9.6 x 8.4 P | Ground Floor | Ceramic tiles |
|
CHARACTERISTICS |
|
|---|---|
| Heating system | Electric baseboard units, Electric baseboard units, Electric baseboard units, Electric baseboard units, Electric baseboard units |
| Water supply | Municipality, Municipality, Municipality, Municipality, Municipality |
| Heating energy | Electricity, Electricity, Electricity, Electricity, Electricity |
| Equipment available | Entry phone, Sauna, Ventilation system, Wall-mounted air conditioning, Private balcony, Entry phone, Sauna, Ventilation system, Wall-mounted air conditioning, Private balcony, Entry phone, Sauna, Ventilation system, Wall-mounted air conditioning, Private balcony, Entry phone, Sauna, Ventilation system, Wall-mounted air conditioning, Private balcony, Entry phone, Sauna, Ventilation system, Wall-mounted air conditioning, Private balcony |
| Easy access | Elevator, Elevator, Elevator, Elevator, Elevator |
| Siding | Brick, Brick, Brick, Brick, Brick |
| Proximity | Highway, Cegep, Park - green area, Elementary school, High school, Public transport, Bicycle path, Daycare centre, Highway, Cegep, Park - green area, Elementary school, High school, Public transport, Bicycle path, Daycare centre, Highway, Cegep, Park - green area, Elementary school, High school, Public transport, Bicycle path, Daycare centre, Highway, Cegep, Park - green area, Elementary school, High school, Public transport, Bicycle path, Daycare centre, Highway, Cegep, Park - green area, Elementary school, High school, Public transport, Bicycle path, Daycare centre |
| Bathroom / Washroom | Seperate shower, Seperate shower, Seperate shower, Seperate shower, Seperate shower |
| Available services | Exercise room, Roof terrace, Balcony/terrace, Garbage chute, Common areas, Sauna, Indoor storage space, Exercise room, Roof terrace, Balcony/terrace, Garbage chute, Common areas, Sauna, Indoor storage space, Exercise room, Roof terrace, Balcony/terrace, Garbage chute, Common areas, Sauna, Indoor storage space, Exercise room, Roof terrace, Balcony/terrace, Garbage chute, Common areas, Sauna, Indoor storage space, Exercise room, Roof terrace, Balcony/terrace, Garbage chute, Common areas, Sauna, Indoor storage space |
| Sewage system | Municipal sewer, Municipal sewer, Municipal sewer, Municipal sewer, Municipal sewer |
| Zoning | Residential, Residential, Residential, Residential, Residential |
| Mobility impared accessible | Adapted entrance, Adapted entrance, Adapted entrance, Adapted entrance, Adapted entrance |