7030 Rue Marconi, Montréal (Rosemont, QC H2S3K1 $539,900
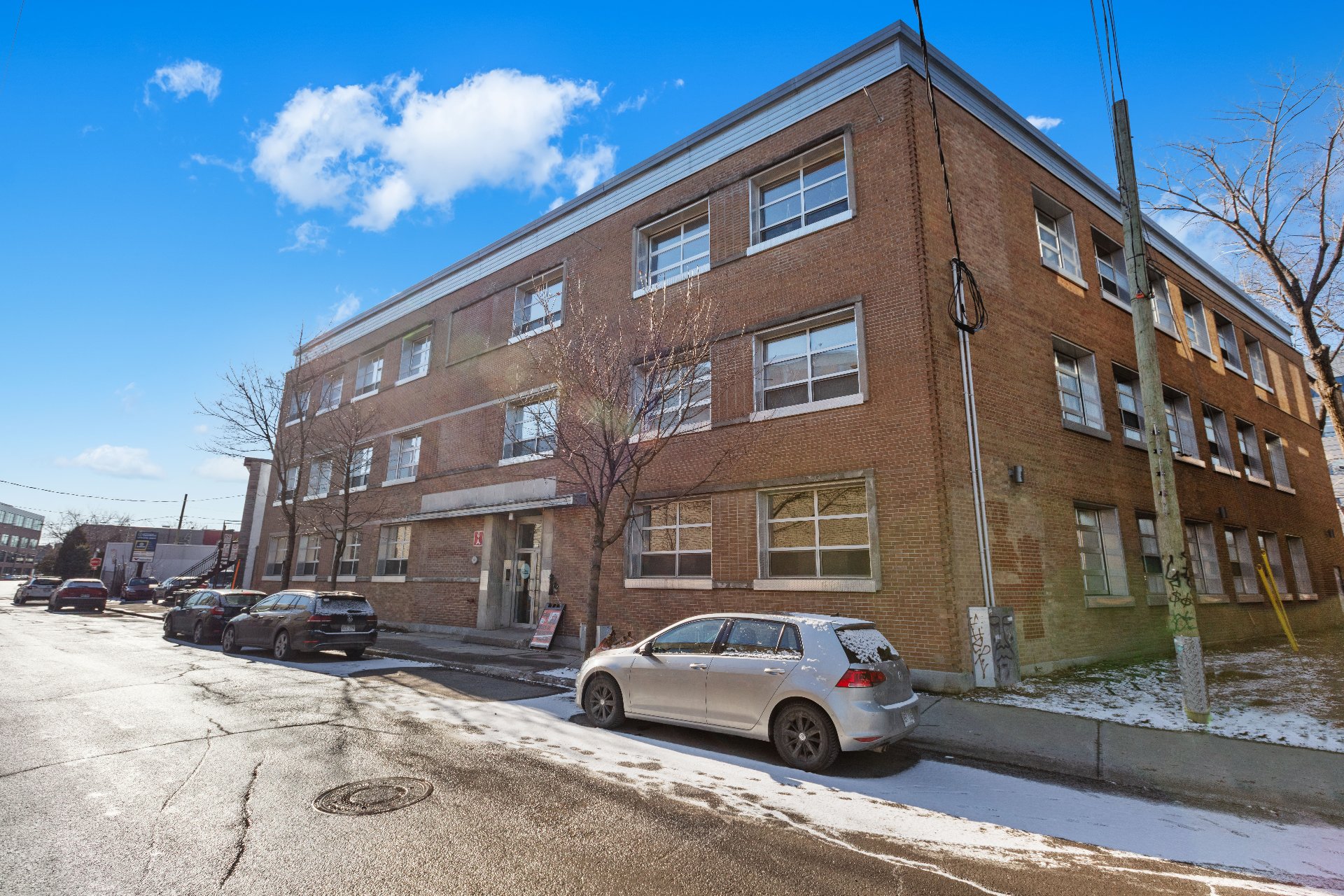
Frontage
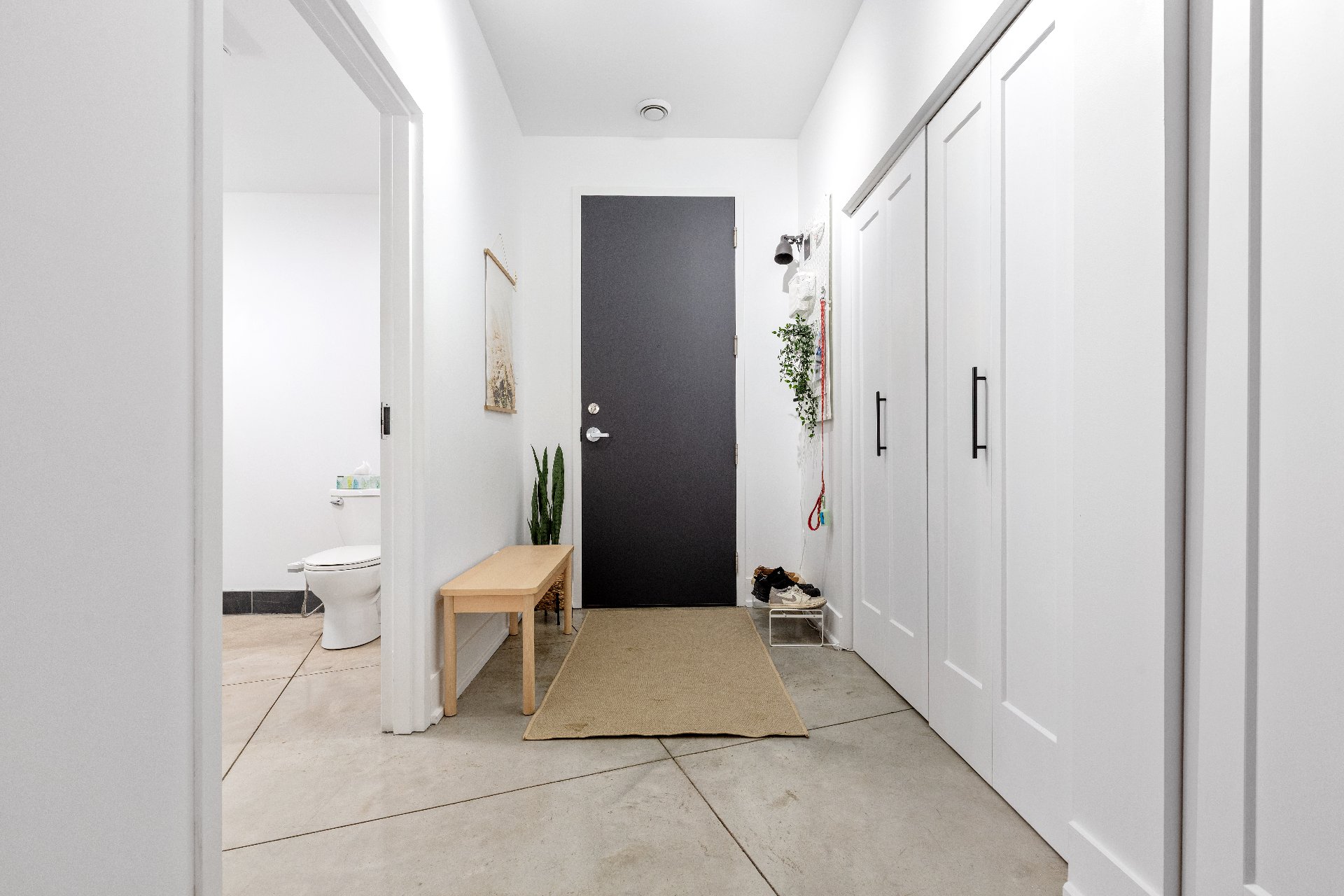
Hallway
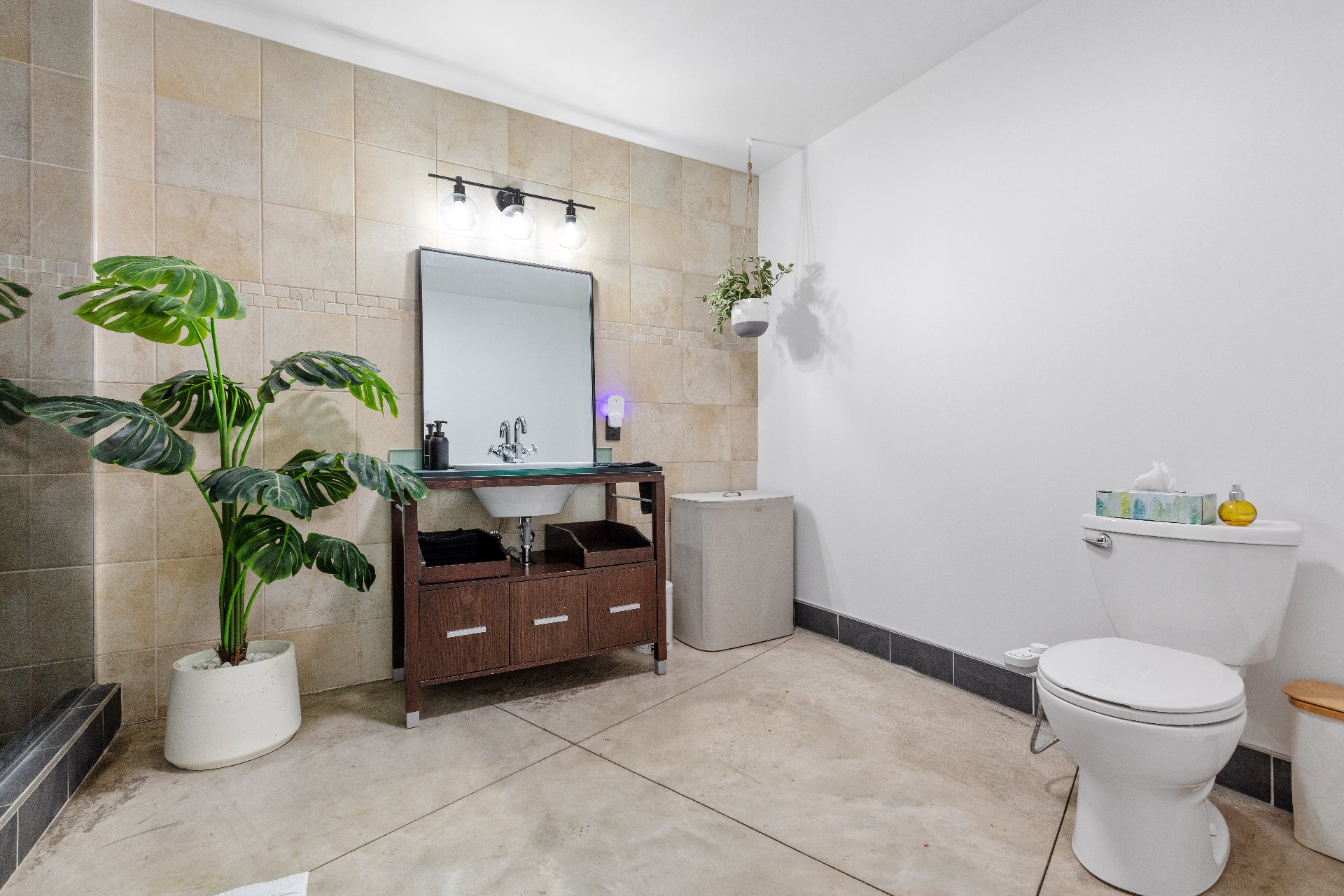
Bathroom
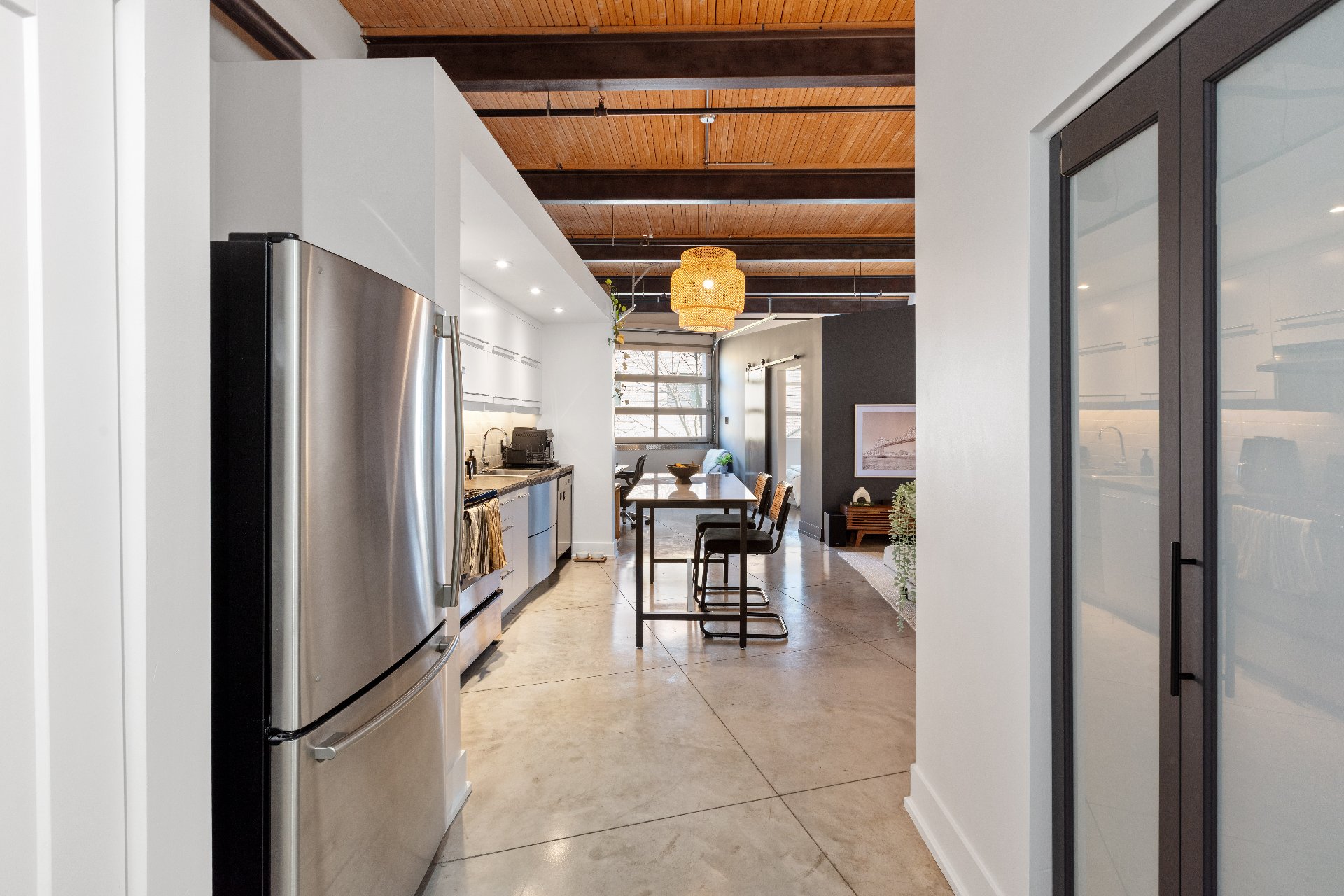
Hallway
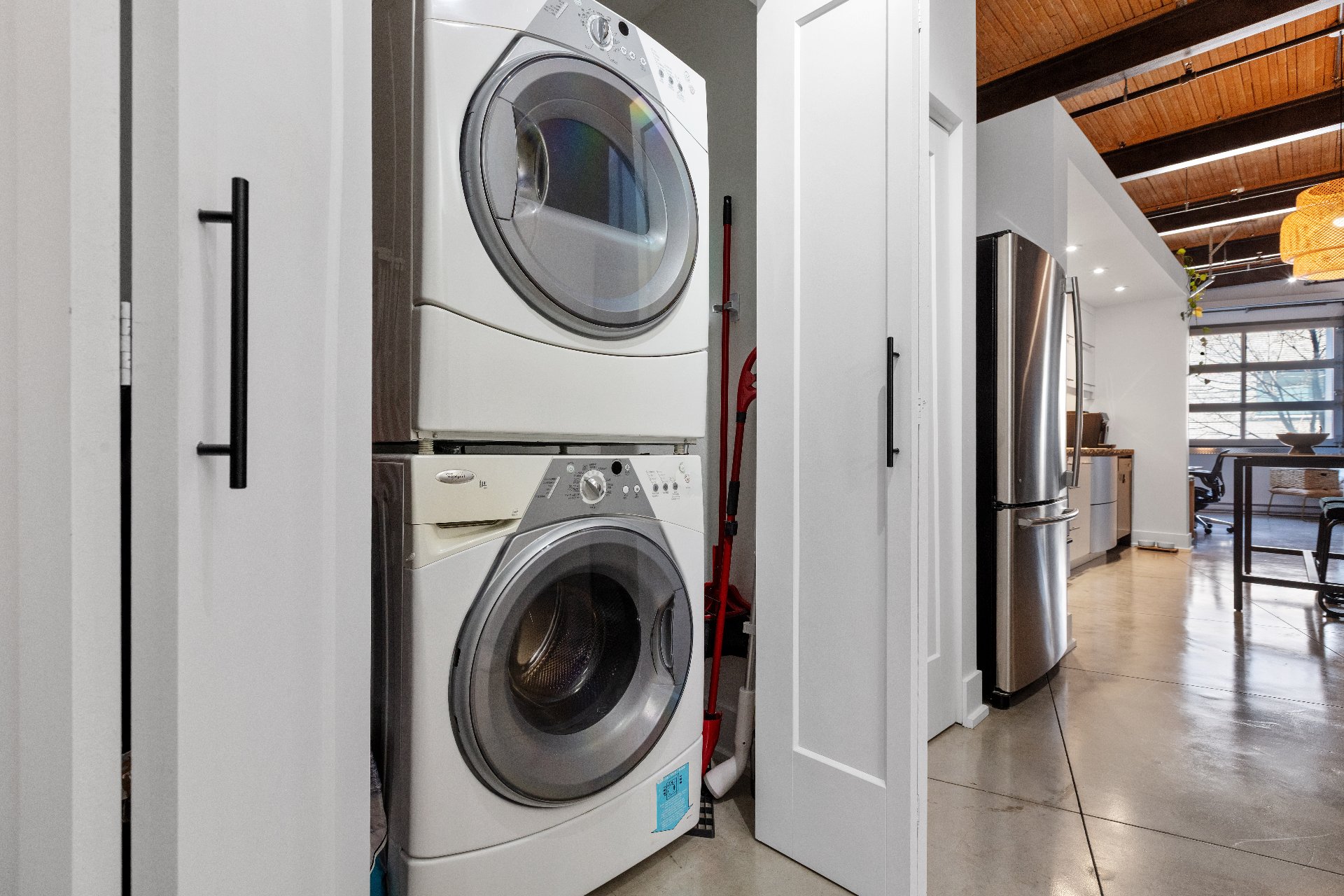
Laundry room
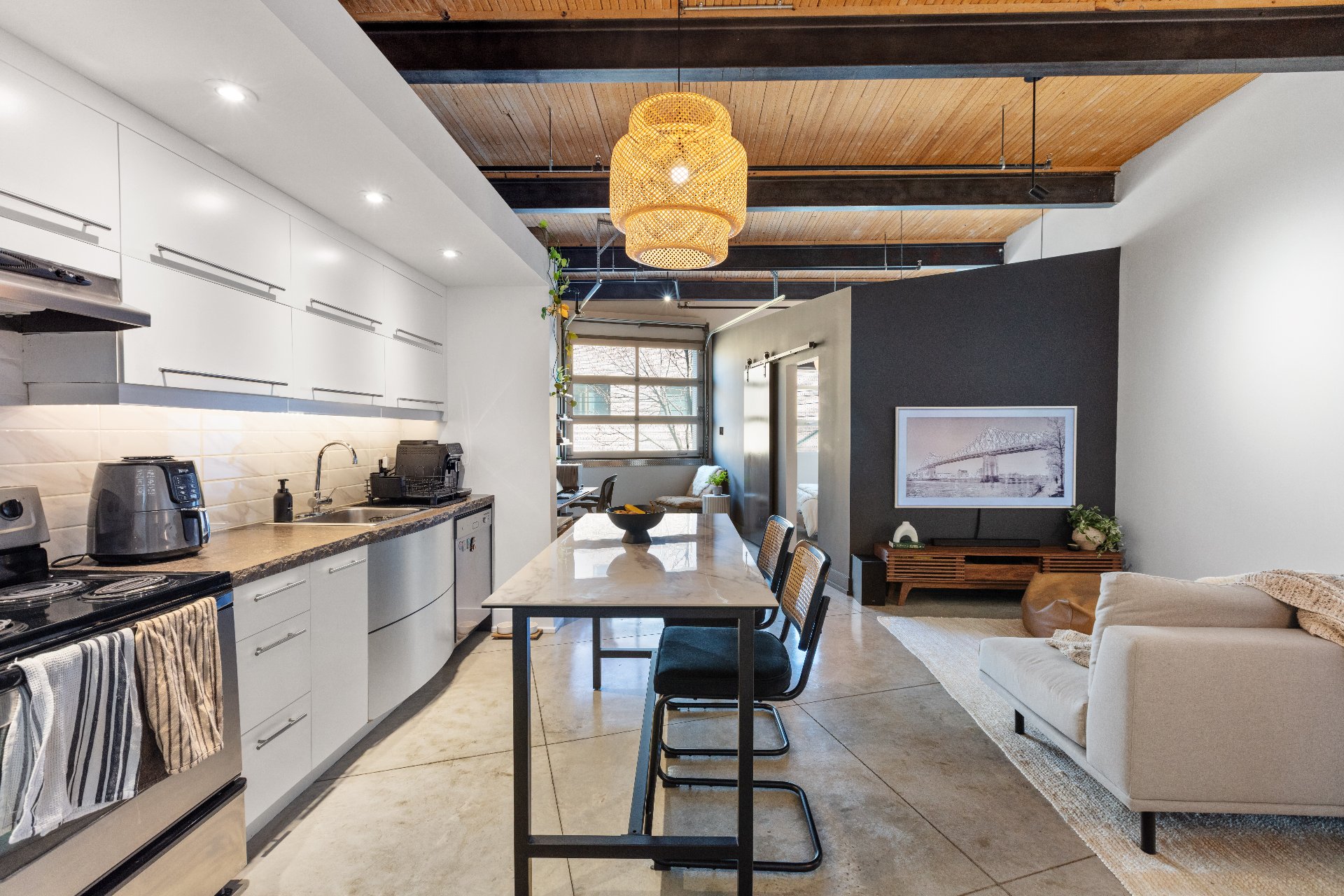
Kitchen
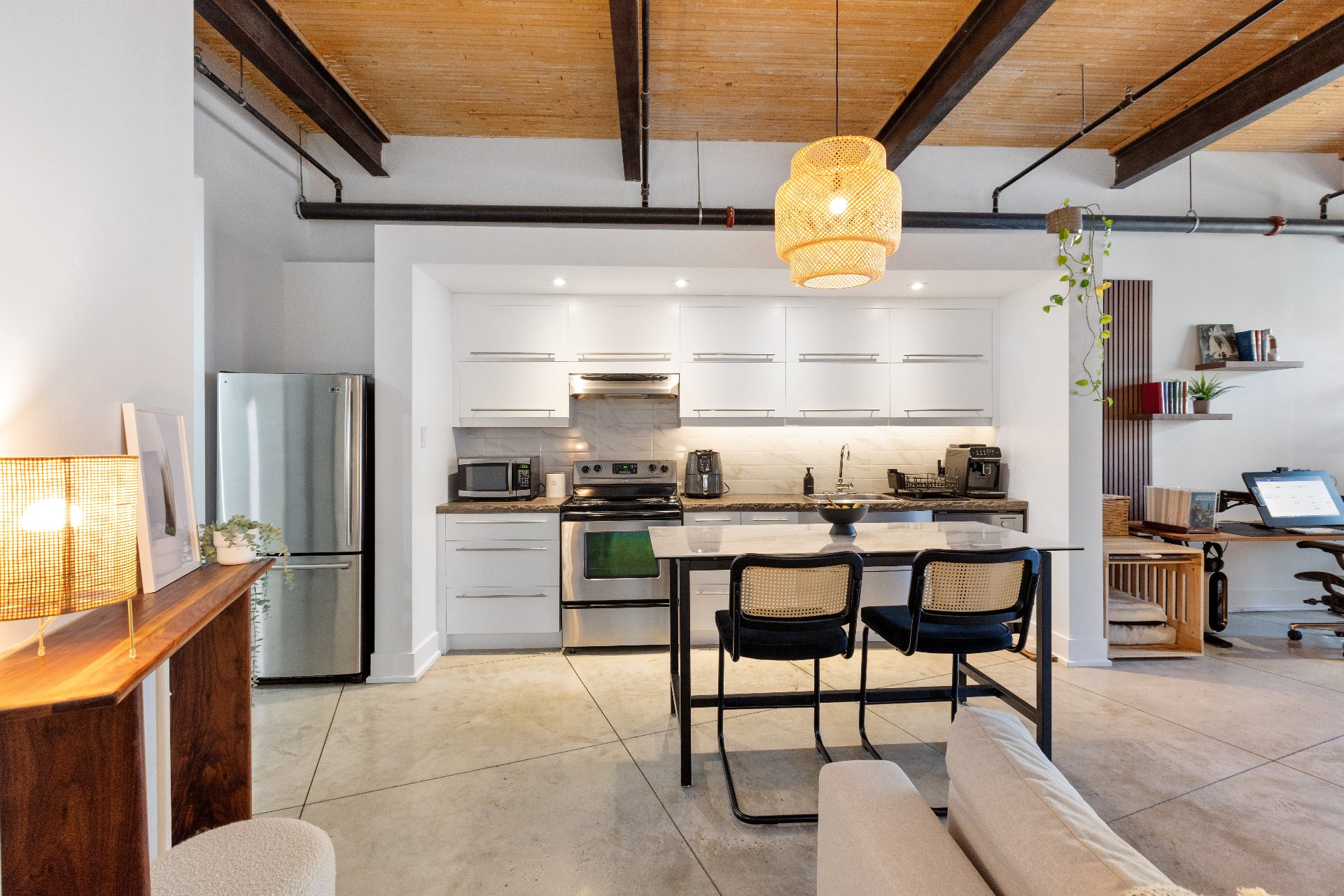
Kitchen
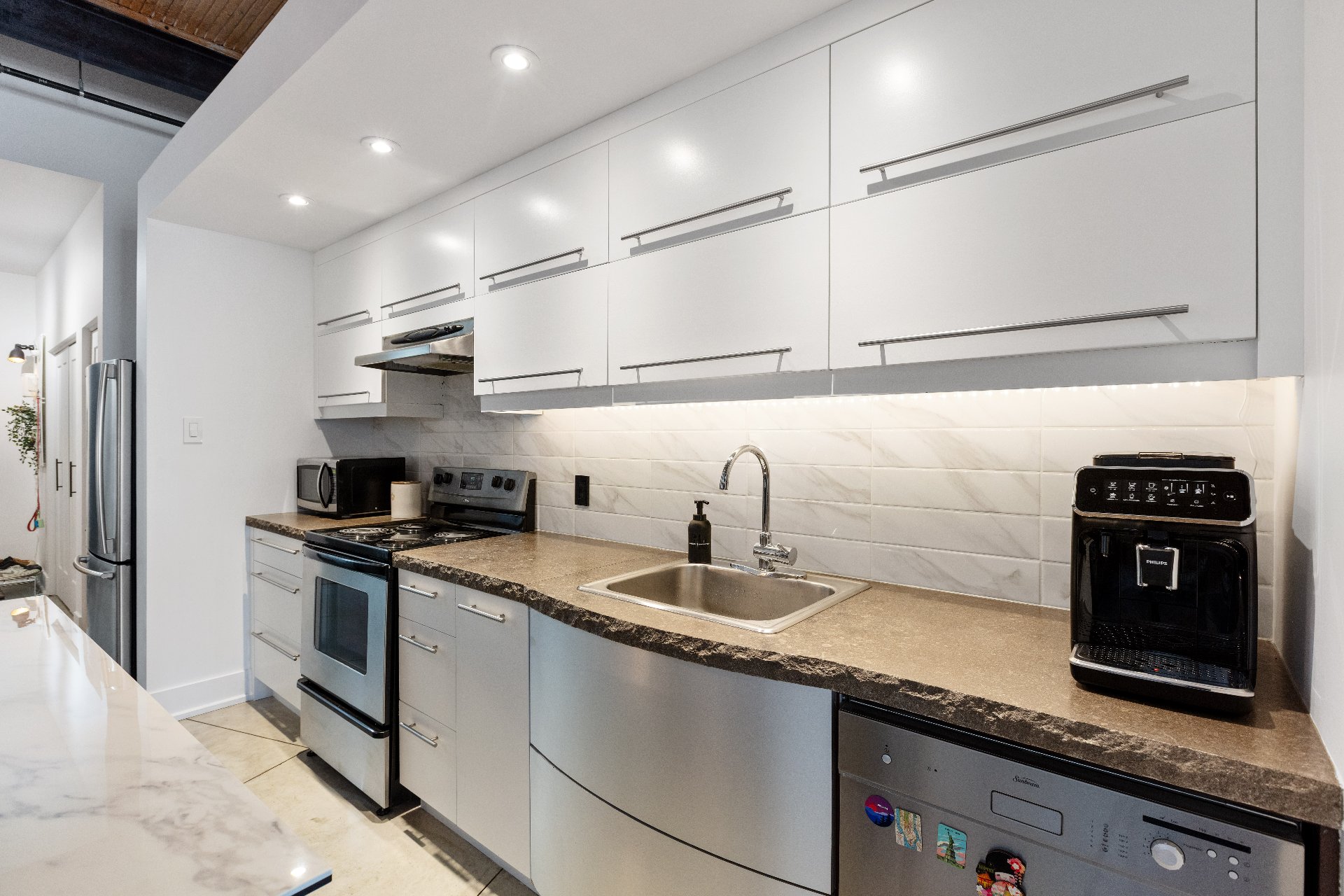
Kitchen
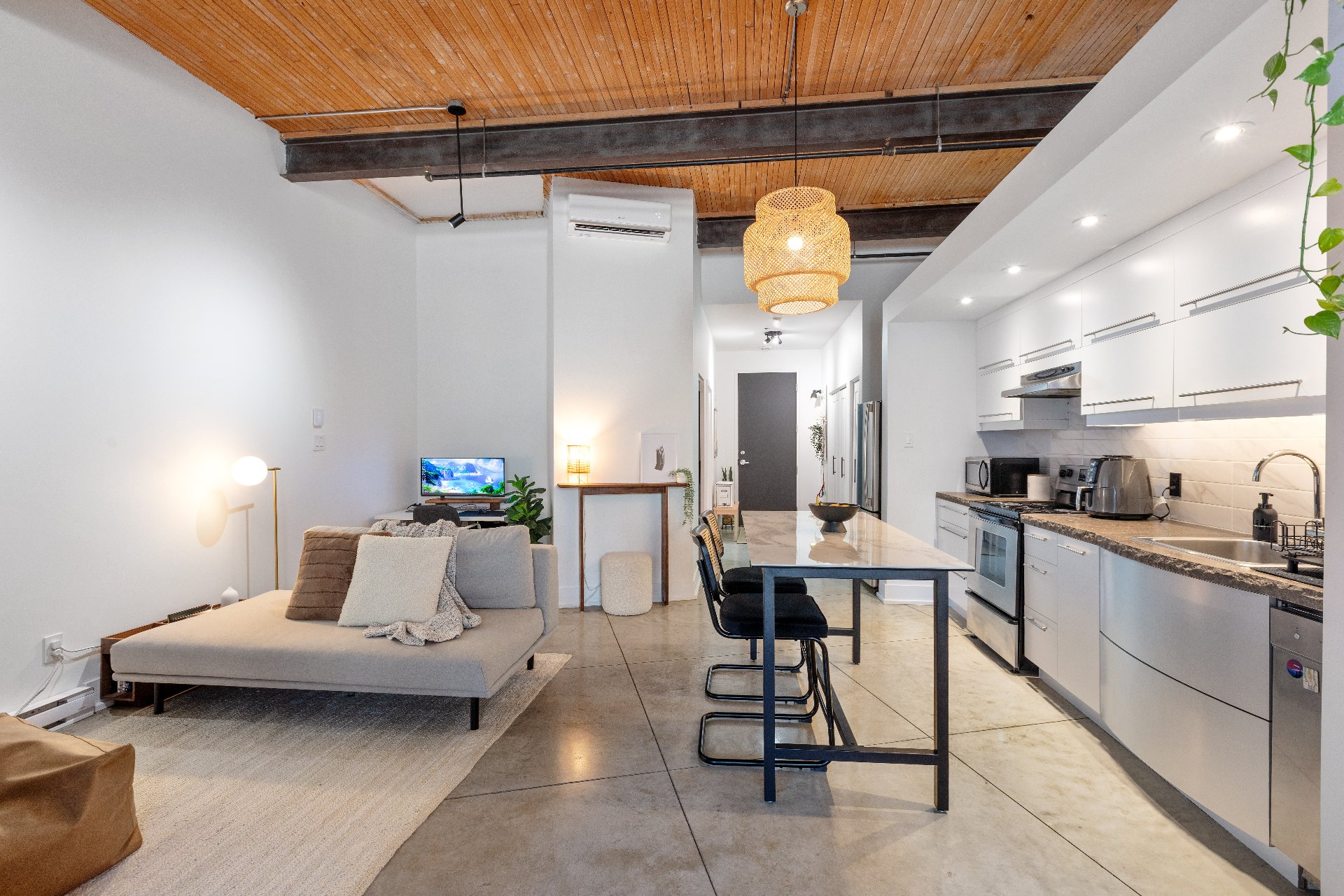
Living room
|
|
Description
Les Ateliers Marconi: A modern, industrial loft located in the heart of Mile-Ex/Petite Italie, featuring an open-concept space with polished concrete floors, a fully-equipped kitchen, and large windows. Ideal for both living or as a creative studio, it offers a prime location near Jean-Talon Market, metro stations, and bike paths.
Les Ateliers Marconi -- Industrial and Modern Loft in the
Heart of Mile-Ex/Petite Italie
Loft Features:
*Open-concept design, offering a modern and minimalist
space;
*Polished concrete floors, adding an industrial and elegant
touch;
*Kitchen equipped with a stone countertop and ample storage
space;
*Spacious bathroom with Italian shower;
*11-foot high ceilings;
*Stunning windows, allowing for abundant natural light and
fully opening for optimal ventilation;
*Large office open to the kitchen and living room;
*Additional storage space in the basement included;
*Shared storage space for tires;
*Unique loft that can serve both as a residence and/or an
artist's studio;
*Parking available with a permit.
Location:
*Located in the heart of the highly sought-after Mile-Ex /
Petite Italie neighborhood;
*Just a few steps from Jean-Talon Market, Parc Jarry,
restaurants, grocery stores, and all essential services;
*Parc and De Castelnau metro stations as well as the train
station just a 5-minute walk away;
*Jean-Talon Market easily accessible within minutes;
*Close proximity to numerous bike paths for cycling
enthusiasts;
*Quick access to highways 40 and 15, making commuting easy.
Don't miss out on this unique opportunity to acquire a
versatile and bright loft in a dynamic and rapidly growing
neighborhood, perfect for living or as a creative studio!
Heart of Mile-Ex/Petite Italie
Loft Features:
*Open-concept design, offering a modern and minimalist
space;
*Polished concrete floors, adding an industrial and elegant
touch;
*Kitchen equipped with a stone countertop and ample storage
space;
*Spacious bathroom with Italian shower;
*11-foot high ceilings;
*Stunning windows, allowing for abundant natural light and
fully opening for optimal ventilation;
*Large office open to the kitchen and living room;
*Additional storage space in the basement included;
*Shared storage space for tires;
*Unique loft that can serve both as a residence and/or an
artist's studio;
*Parking available with a permit.
Location:
*Located in the heart of the highly sought-after Mile-Ex /
Petite Italie neighborhood;
*Just a few steps from Jean-Talon Market, Parc Jarry,
restaurants, grocery stores, and all essential services;
*Parc and De Castelnau metro stations as well as the train
station just a 5-minute walk away;
*Jean-Talon Market easily accessible within minutes;
*Close proximity to numerous bike paths for cycling
enthusiasts;
*Quick access to highways 40 and 15, making commuting easy.
Don't miss out on this unique opportunity to acquire a
versatile and bright loft in a dynamic and rapidly growing
neighborhood, perfect for living or as a creative studio!
Inclusions: Fixtures, light fixtures, oven, washer, dryer, dishwasher (non-functional), custom electric blind (garage door) and manual blind (bedroom).
Exclusions : Television and wall mount.
| BUILDING | |
|---|---|
| Type | Loft / Studio |
| Style | Detached |
| Dimensions | 0x0 |
| Lot Size | 0 |
| EXPENSES | |
|---|---|
| Co-ownership fees | $ 3240 / year |
| Municipal Taxes (2025) | $ 2927 / year |
| School taxes (2024) | $ 309 / year |
|
ROOM DETAILS |
|||
|---|---|---|---|
| Room | Dimensions | Level | Flooring |
| Hallway | 15.2 x 8.3 P | 2nd Floor | Concrete |
| Bathroom | 12.8 x 9.5 P | 2nd Floor | Concrete |
| Laundry room | 8.3 x 2.11 P | 2nd Floor | Concrete |
| Kitchen | 15 x 8.3 P | 2nd Floor | Concrete |
| Living room | 18.6 x 9.9 P | 2nd Floor | Concrete |
| Home office | 15.11 x 11.3 P | 2nd Floor | Concrete |
| Primary bedroom | 15.4 x 8.4 P | 2nd Floor | Concrete |
|
CHARACTERISTICS |
|
|---|---|
| Proximity | Bicycle path, Cegep, Elementary school, High school, Highway, Hospital, Park - green area, Public transport |
| Siding | Brick |
| Heating system | Electric baseboard units |
| Heating energy | Electricity |
| Available services | Indoor storage space |
| Sewage system | Municipal sewer |
| Water supply | Municipality |
| Zoning | Residential |