708 Rue des Perdrix, Saint-Michel, QC J0L2J0 $1,174,900
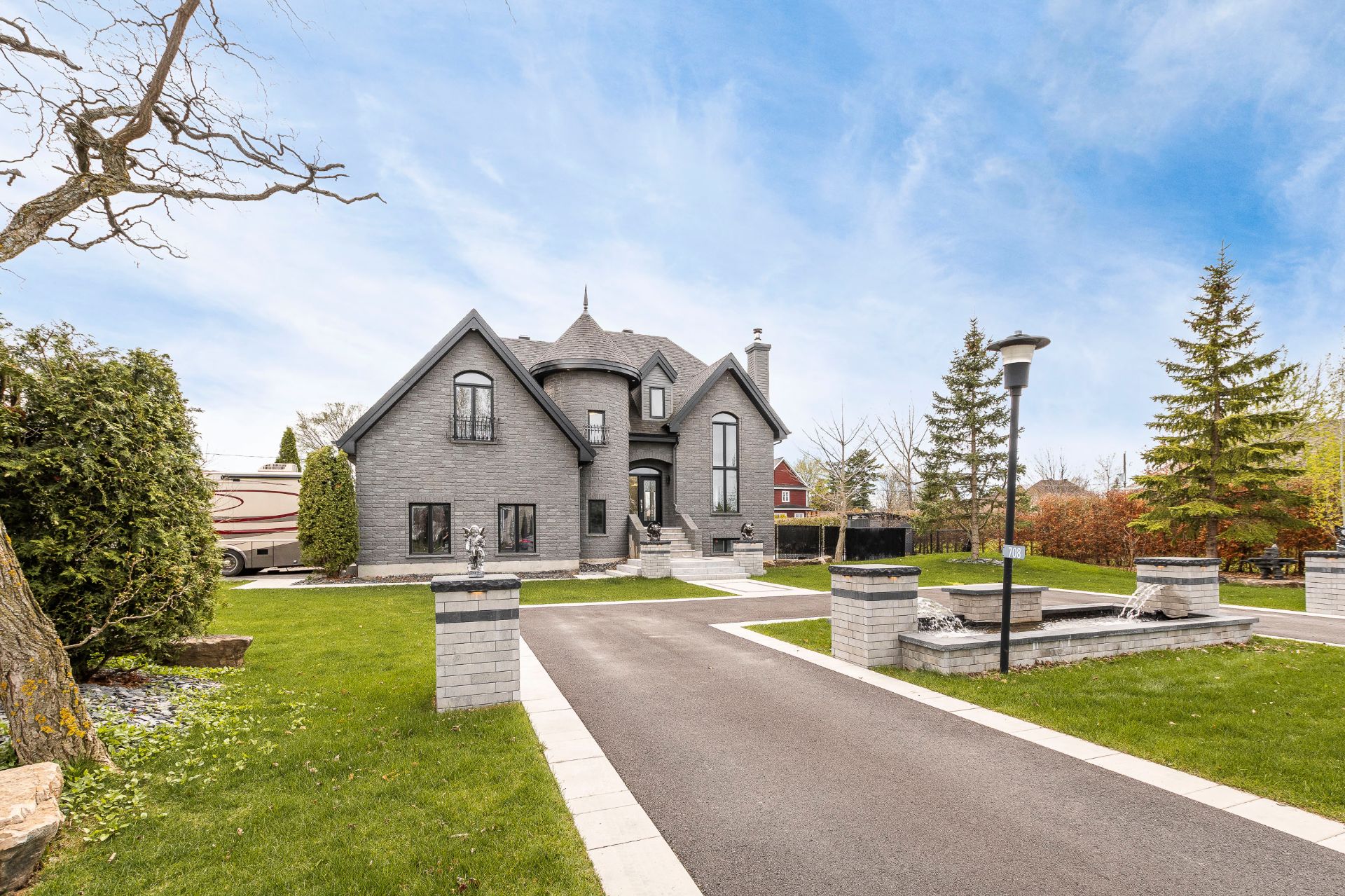
Overall View

Overall View
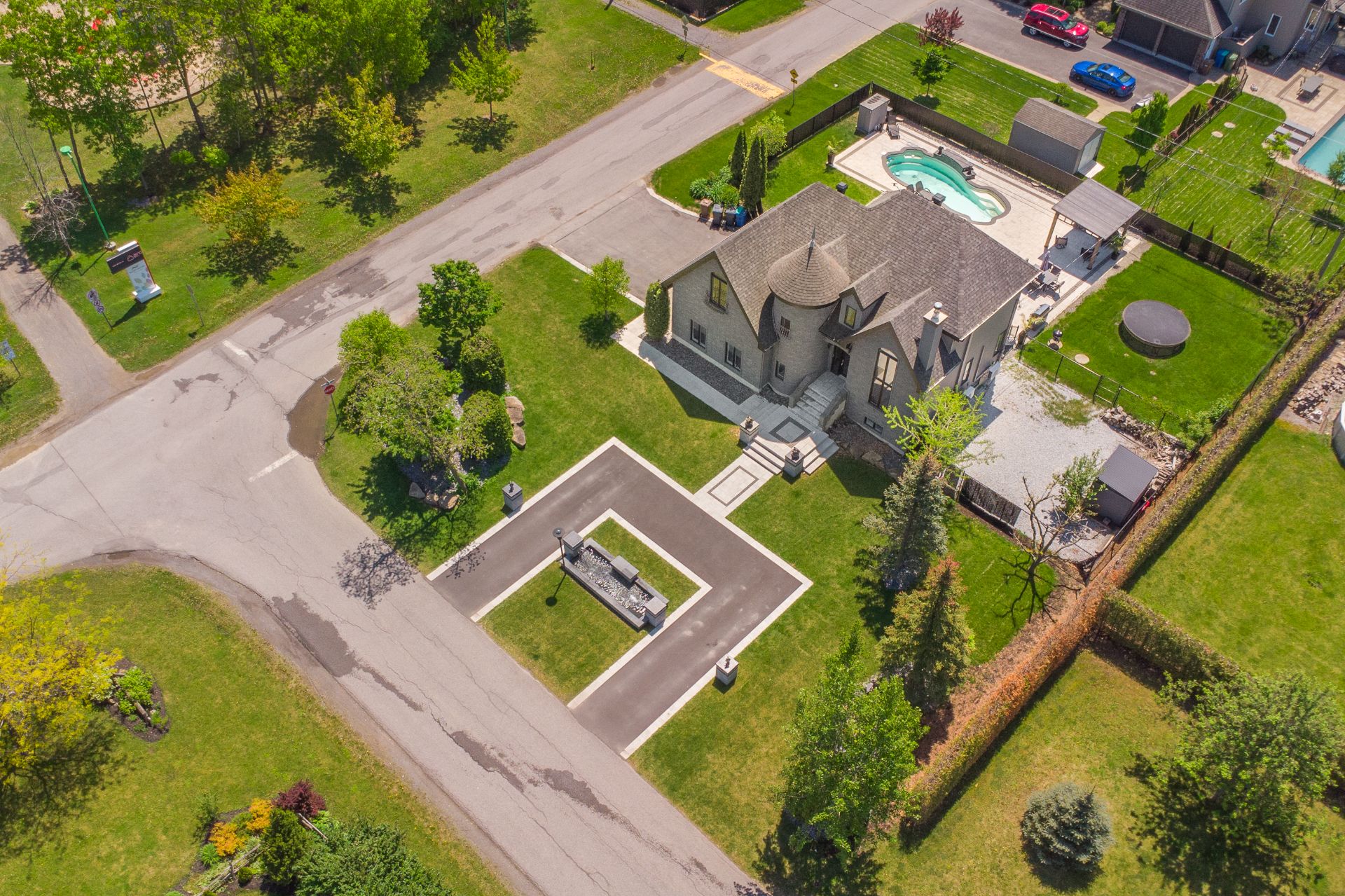
Overall View

Overall View
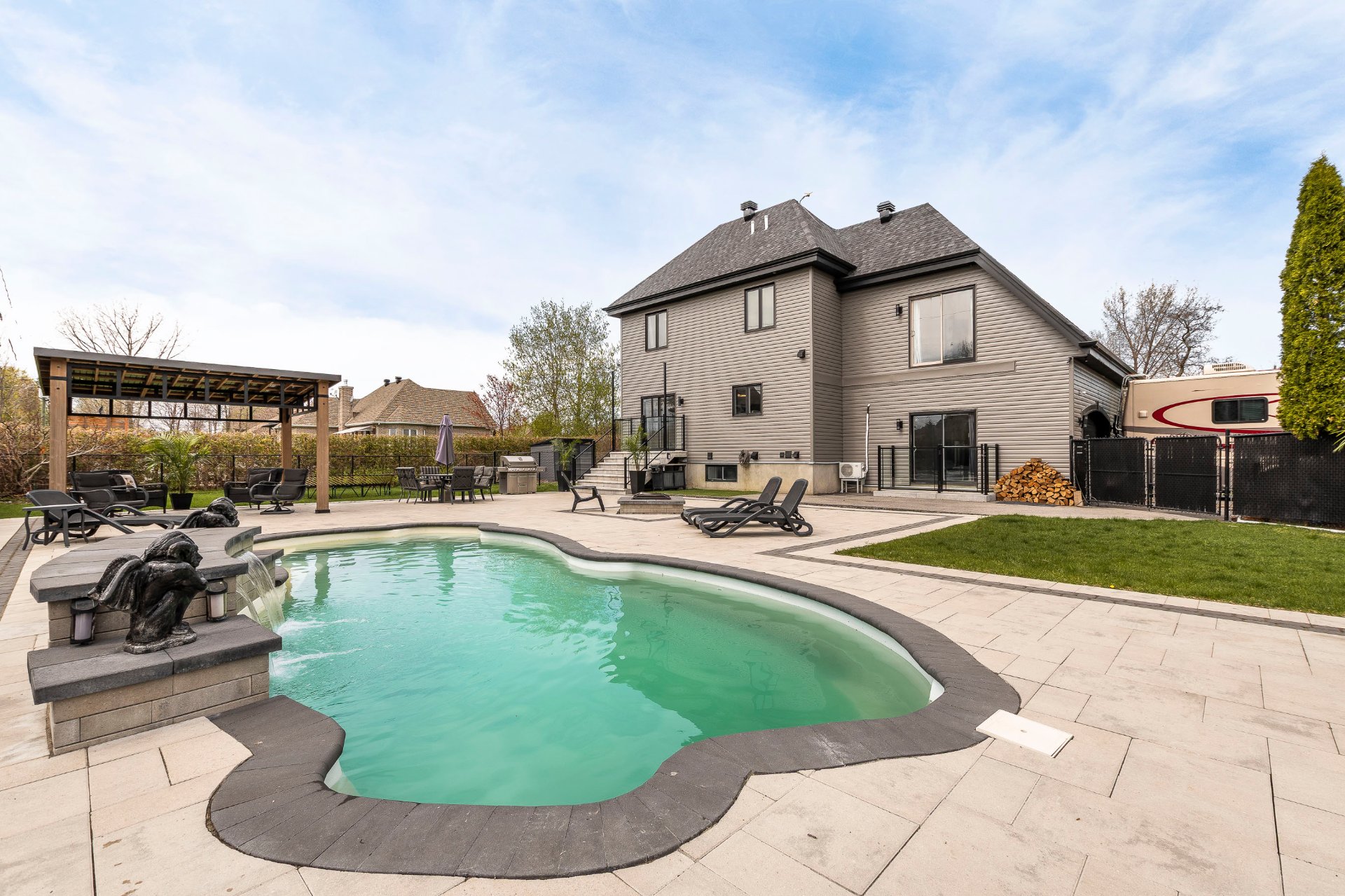
Backyard
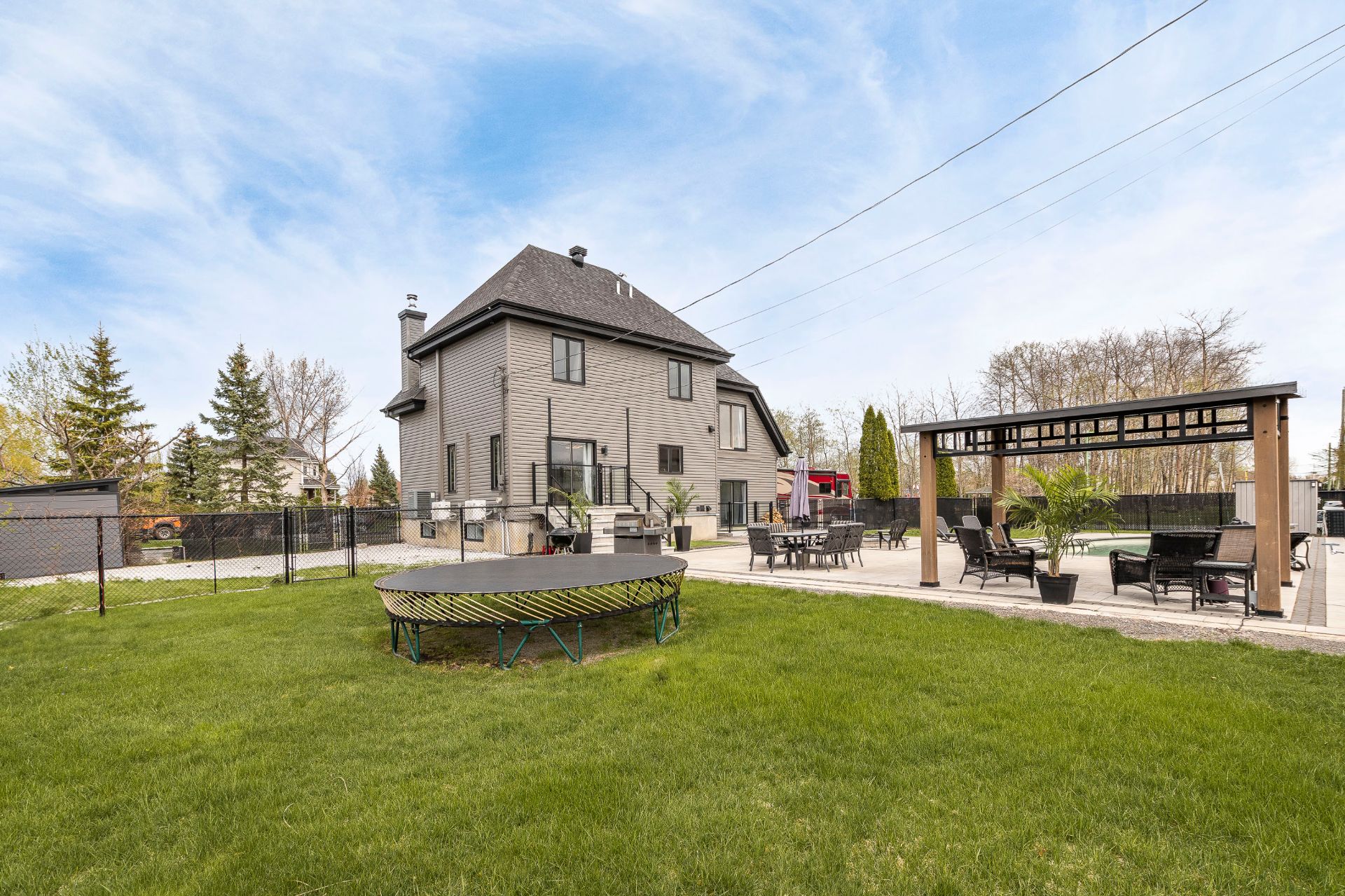
Backyard
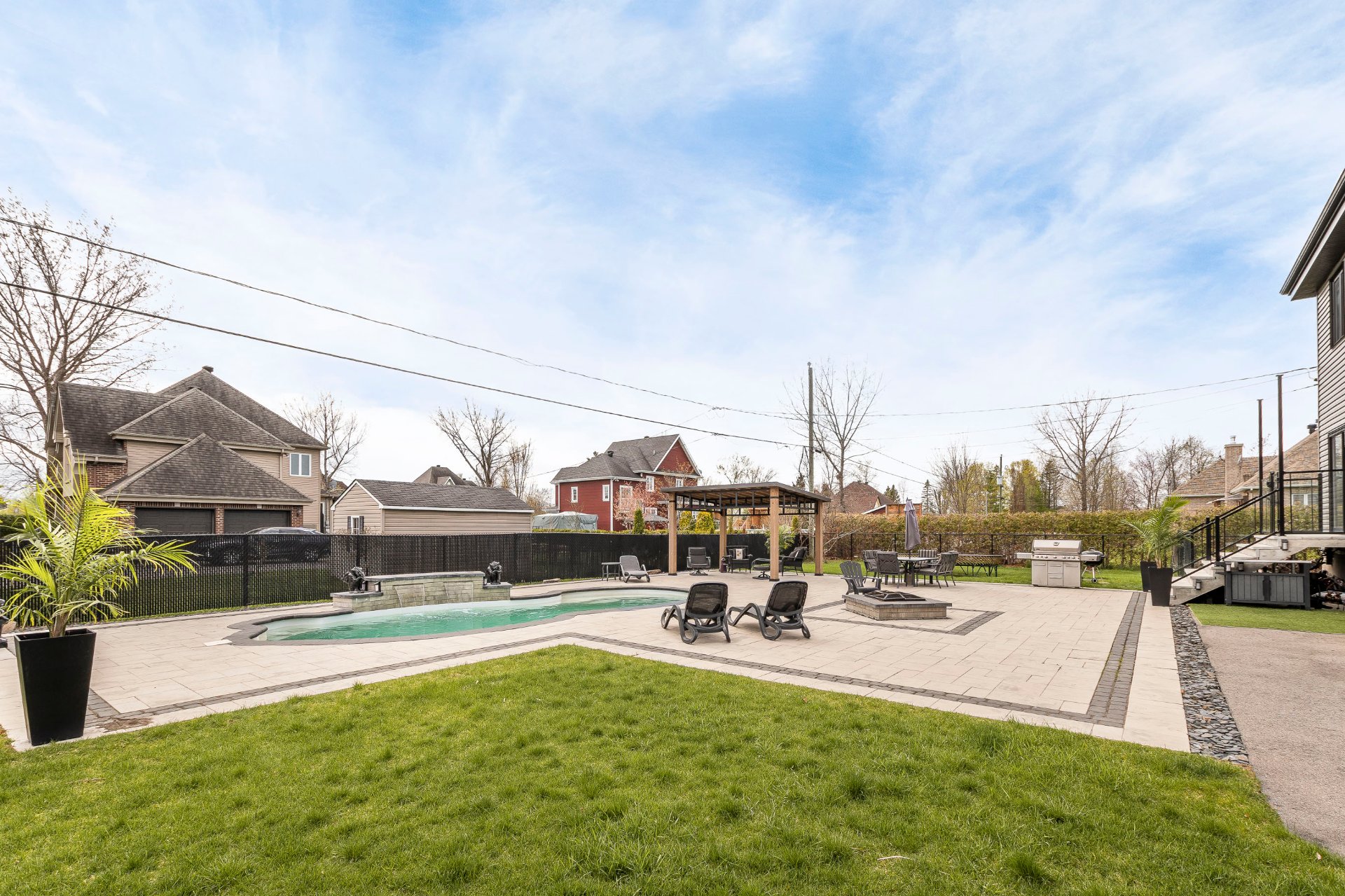
Backyard
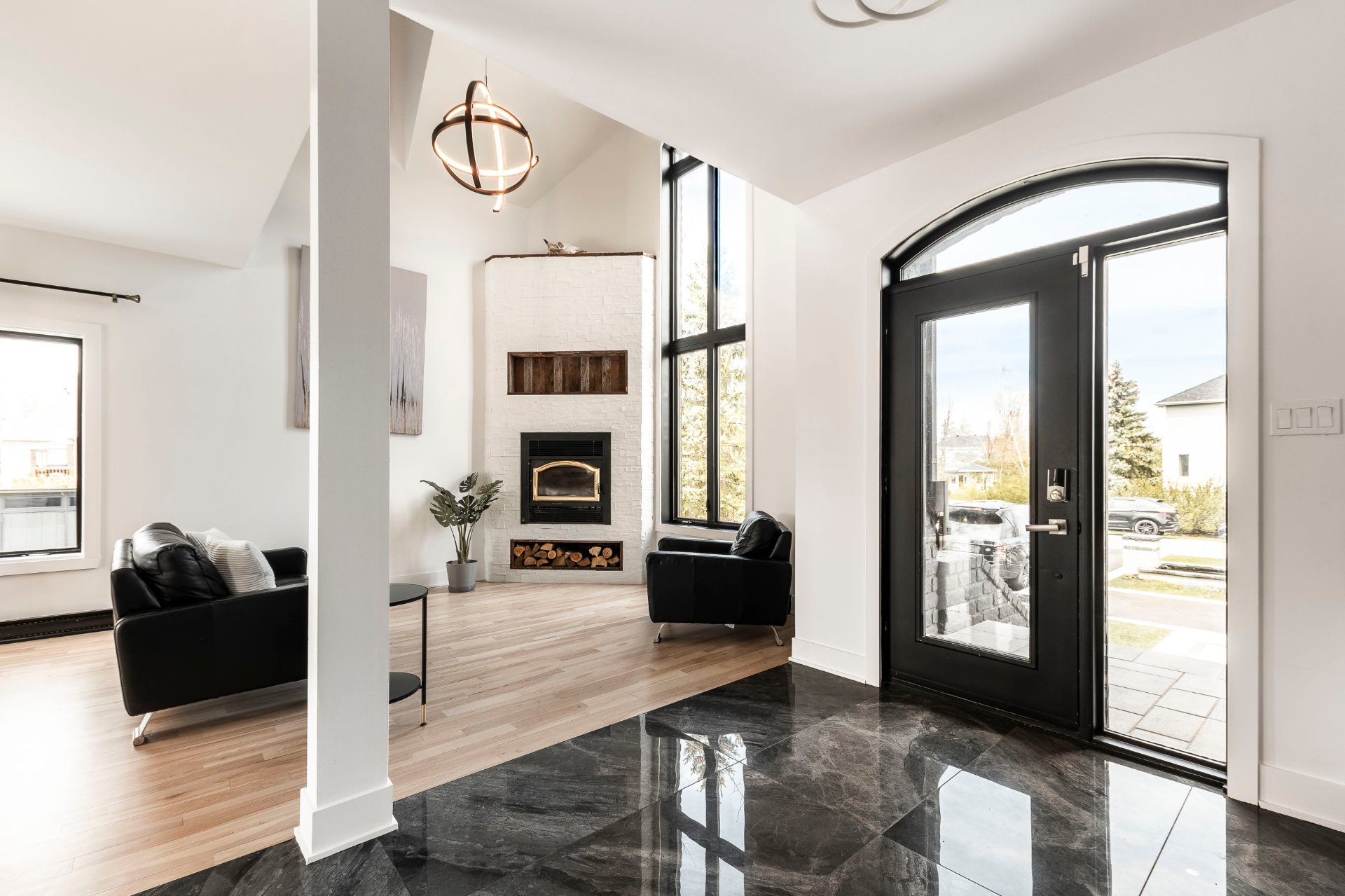
Backyard
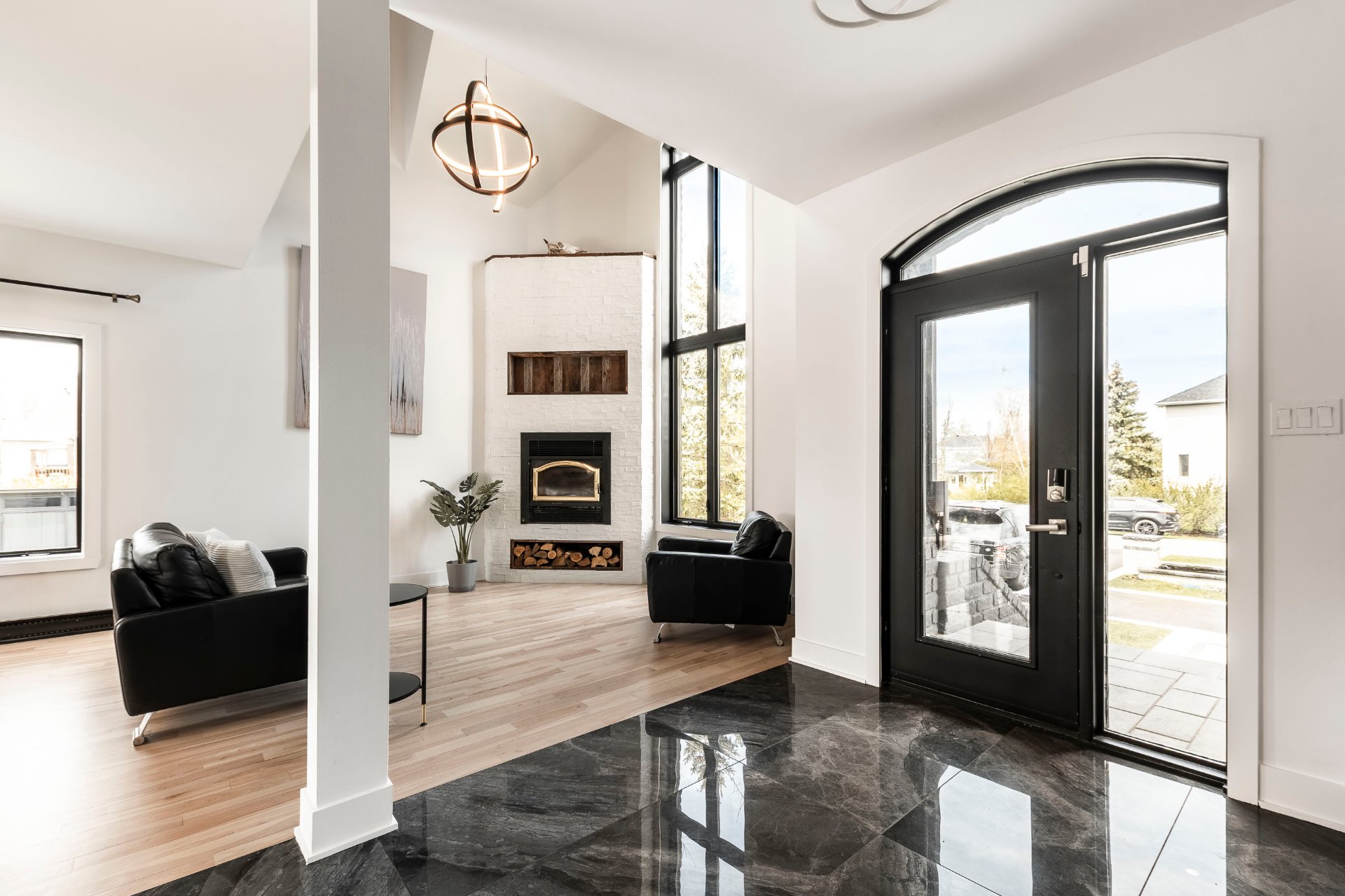
Hallway
|
|
Description
Nestled on a landscaped corner lot, this prestigious property stands out with its classic architecture and bright, open spaces accentuated by a stunning cathedral ceiling. A welcoming fountain at the entrance sets the tone for an interior where every detail has been thoughtfully designed: a kitchen with a built-in glass wine cellar, a cozy living room with a wood-burning fireplace, a luxurious black marble bathroom, and a master suite overlooking the living area. The garage, transformed into an elegant relaxation space, can easily be converted back. Outside, a private oasis awaits with an in-ground pool, paved terrace, pergola and fire pit.
Indulge in a luxurious lifestyle with this exquisite
property, ideally situated on a beautifully landscaped
corner lot in a peaceful and sought-after neighborhood.
Masterfully combining architectural elegance, high-end
finishes, and premium materials, this residence impresses
as much with its design as with its functionality. Perfect
for a large family or connoisseurs of refined living, it
offers a thoughtfully planned layout and an outdoor space
designed to fully enjoy the best of the seasons.
EXTERIOR
From the moment you arrive, the tone is set: an elegant
fountain graces the entrance, offering a memorable first
impression. The fully fenced and meticulously landscaped
backyard features an in-ground pool with a waterfall,
seamlessly integrated into a paved terrace. This
exceptional outdoor area includes a pergola-covered lounge,
dining space, fire pit, and play area--ideal for
entertaining or relaxing. A discreet shed provides
convenient storage for garden tools, and the driveway
accommodates multiple vehicles.
MAIN FLOOR
The foyer opens into a bright and airy living space,
enhanced by a cathedral ceiling and a glass-railed
staircase. The kitchen, a true showpiece, boasts
full-height white cabinetry, granite countertops, gold
fixtures, a natural stone backsplash, and a built-in glass
wine cellar. Large-format polished ceramic floors and
carefully curated lighting complete the refined ambiance.
The inviting living room, with its wood-burning fireplace,
and the adjacent dining area are bathed in natural
light--perfect for both everyday comfort and hosting guests.
UPPER FLOOR
Upstairs, three spacious and sunlit bedrooms offer optimal
comfort. The primary suite, overlooking the living area,
stands out with its generous proportions and a spa-inspired
ensuite bathroom: black marble finishes, a glass-enclosed
shower, freestanding bathtub with backyard views, and a
sleek double vanity. A versatile mezzanine adds a perfect
spot for reading or a home office.
BASEMENT
The fully finished basement features a large family room,
two well-sized bedrooms, a full bathroom, an independent
laundry room, and ample storage space.
GARAGE
Currently transformed into an elegant relaxation space,
offers a warm and versatile atmosphere. Thoughtfully
designed, it can easily be converted back into a functional
garage to suit your needs.
This exceptional home seamlessly blends sophistication and
comfort, with meticulous attention paid to every detail.
Ideally located near schools, amenities, and major
highways, it offers the perfect balance of privacy,
accessibility, and prestige.
A visit is a must--contact us today to experience the full
charm and character of this unique property.
property, ideally situated on a beautifully landscaped
corner lot in a peaceful and sought-after neighborhood.
Masterfully combining architectural elegance, high-end
finishes, and premium materials, this residence impresses
as much with its design as with its functionality. Perfect
for a large family or connoisseurs of refined living, it
offers a thoughtfully planned layout and an outdoor space
designed to fully enjoy the best of the seasons.
EXTERIOR
From the moment you arrive, the tone is set: an elegant
fountain graces the entrance, offering a memorable first
impression. The fully fenced and meticulously landscaped
backyard features an in-ground pool with a waterfall,
seamlessly integrated into a paved terrace. This
exceptional outdoor area includes a pergola-covered lounge,
dining space, fire pit, and play area--ideal for
entertaining or relaxing. A discreet shed provides
convenient storage for garden tools, and the driveway
accommodates multiple vehicles.
MAIN FLOOR
The foyer opens into a bright and airy living space,
enhanced by a cathedral ceiling and a glass-railed
staircase. The kitchen, a true showpiece, boasts
full-height white cabinetry, granite countertops, gold
fixtures, a natural stone backsplash, and a built-in glass
wine cellar. Large-format polished ceramic floors and
carefully curated lighting complete the refined ambiance.
The inviting living room, with its wood-burning fireplace,
and the adjacent dining area are bathed in natural
light--perfect for both everyday comfort and hosting guests.
UPPER FLOOR
Upstairs, three spacious and sunlit bedrooms offer optimal
comfort. The primary suite, overlooking the living area,
stands out with its generous proportions and a spa-inspired
ensuite bathroom: black marble finishes, a glass-enclosed
shower, freestanding bathtub with backyard views, and a
sleek double vanity. A versatile mezzanine adds a perfect
spot for reading or a home office.
BASEMENT
The fully finished basement features a large family room,
two well-sized bedrooms, a full bathroom, an independent
laundry room, and ample storage space.
GARAGE
Currently transformed into an elegant relaxation space,
offers a warm and versatile atmosphere. Thoughtfully
designed, it can easily be converted back into a functional
garage to suit your needs.
This exceptional home seamlessly blends sophistication and
comfort, with meticulous attention paid to every detail.
Ideally located near schools, amenities, and major
highways, it offers the perfect balance of privacy,
accessibility, and prestige.
A visit is a must--contact us today to experience the full
charm and character of this unique property.
Inclusions: Curtain rods, blinds, curtains, dishwasher, central vacuum and its accessories, pool filter and all related equipment, fixed light fixtures, fixed mirrors, garden sheds, and fountain pumps.
Exclusions : The owner's belongings.
| BUILDING | |
|---|---|
| Type | Two or more storey |
| Style | Detached |
| Dimensions | 0x0 |
| Lot Size | 1409.6 MC |
| EXPENSES | |
|---|---|
| Municipal Taxes (2024) | $ 4093 / year |
| School taxes (2024) | $ 1 / year |
|
ROOM DETAILS |
|||
|---|---|---|---|
| Room | Dimensions | Level | Flooring |
| Living room | 12.3 x 15.0 P | Ground Floor | Wood |
| Dining room | 17.0 x 14.0 P | Ground Floor | Wood |
| Kitchen | 11.0 x 10.0 P | Ground Floor | Ceramic tiles |
| Primary bedroom | 15.5 x 12.0 P | 2nd Floor | Wood |
| Bedroom | 10.0 x 11.0 P | 2nd Floor | Wood |
| Bedroom | 11.0 x 13.0 P | 2nd Floor | Wood |
| Mezzanine | 8.0 x 9.0 P | 2nd Floor | Wood |
| Bathroom | 11.0 x 10.0 P | 2nd Floor | Ceramic tiles |
| Family room | 18.0 x 9.0 P | Basement | Floating floor |
| Bedroom | 10.0 x 10.0 P | Basement | Floating floor |
| Bedroom | 10.0 x 10.0 P | Basement | Floating floor |
| Bathroom | 6.0 x 5.0 P | Basement | Ceramic tiles |
|
CHARACTERISTICS |
|
|---|---|
| N/A |