7166 Ch. Blanchette, Sherbrooke (Brompton, QC J1N0C7 $574,900
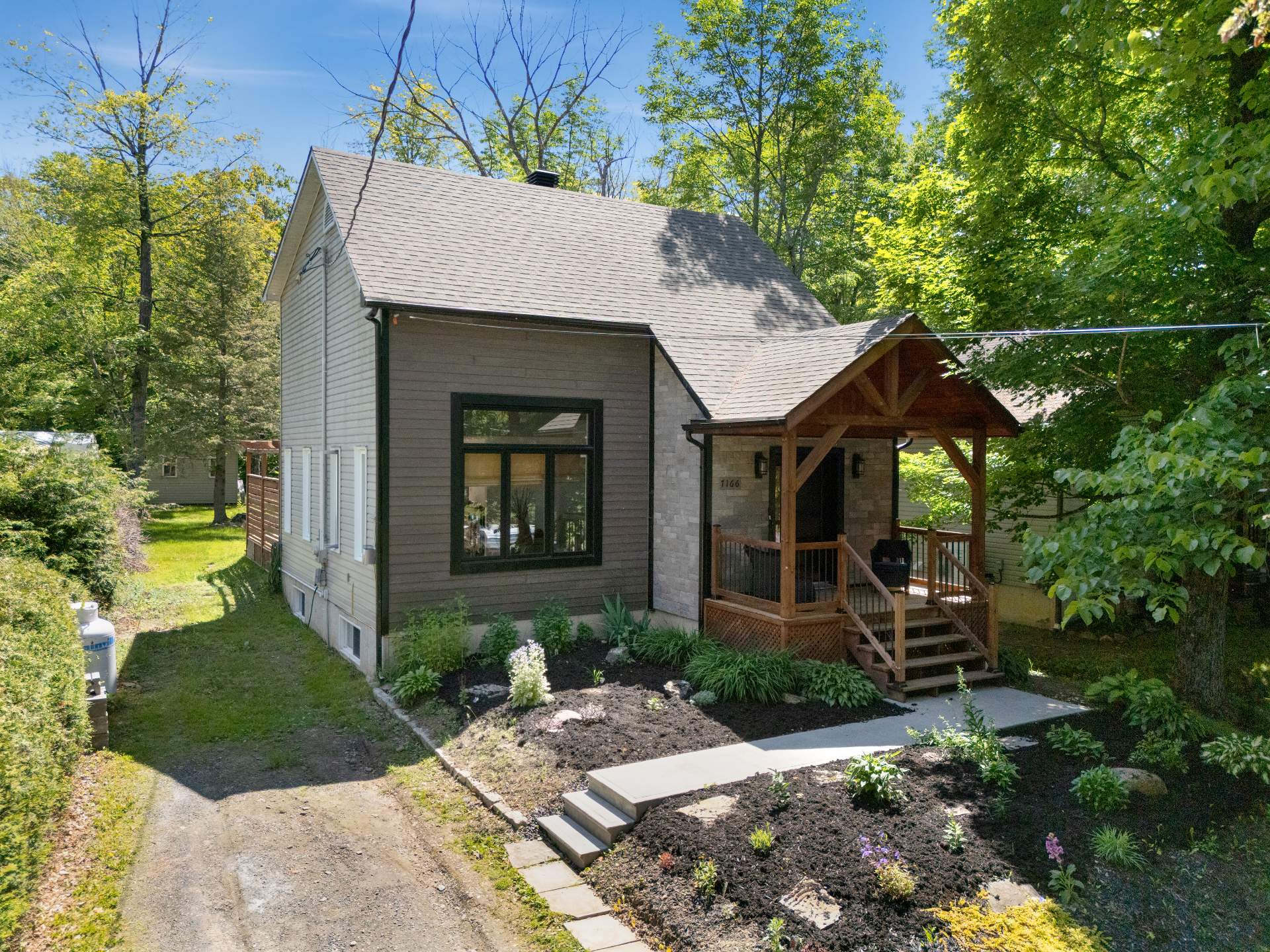
Frontage
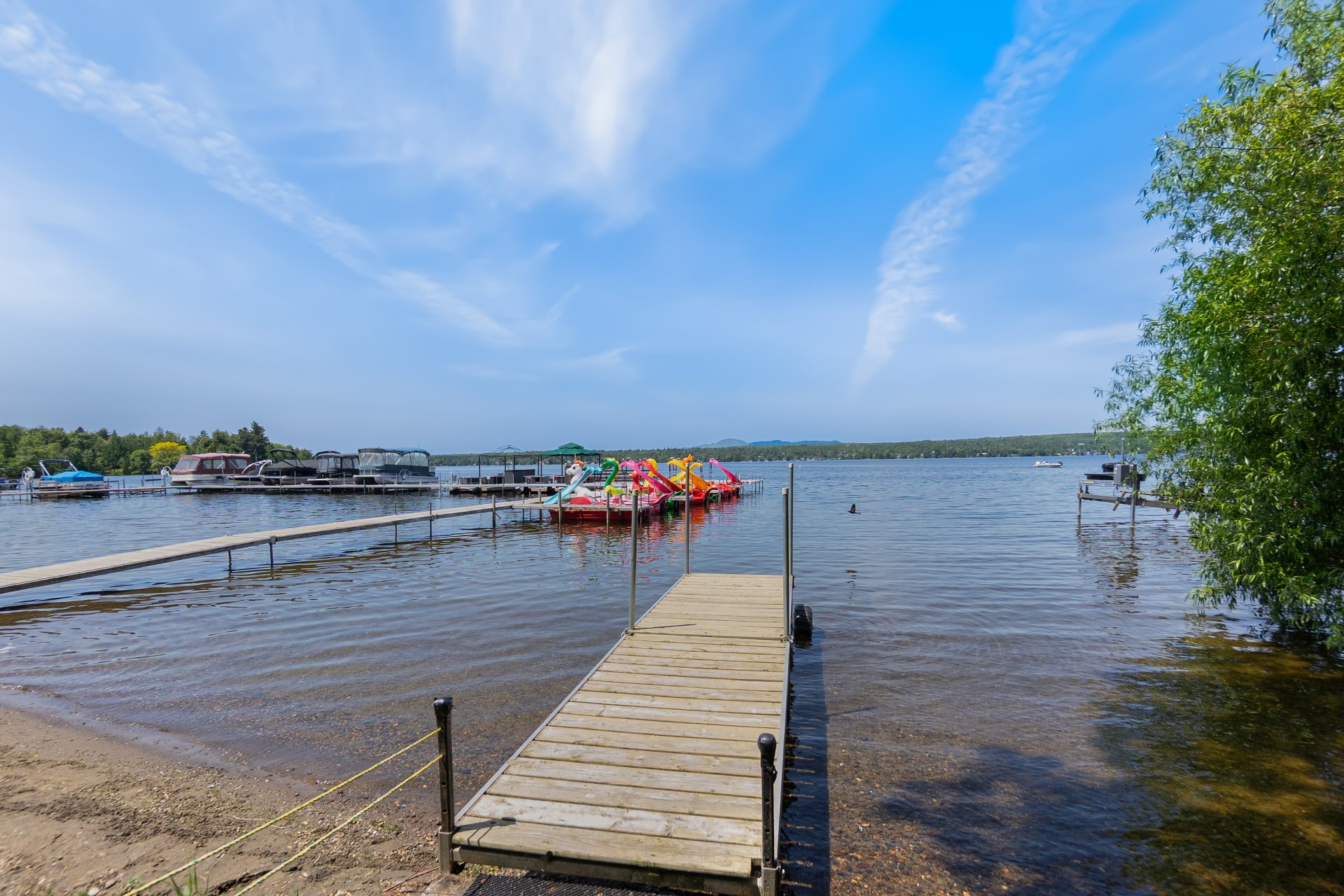
Access to a body of water
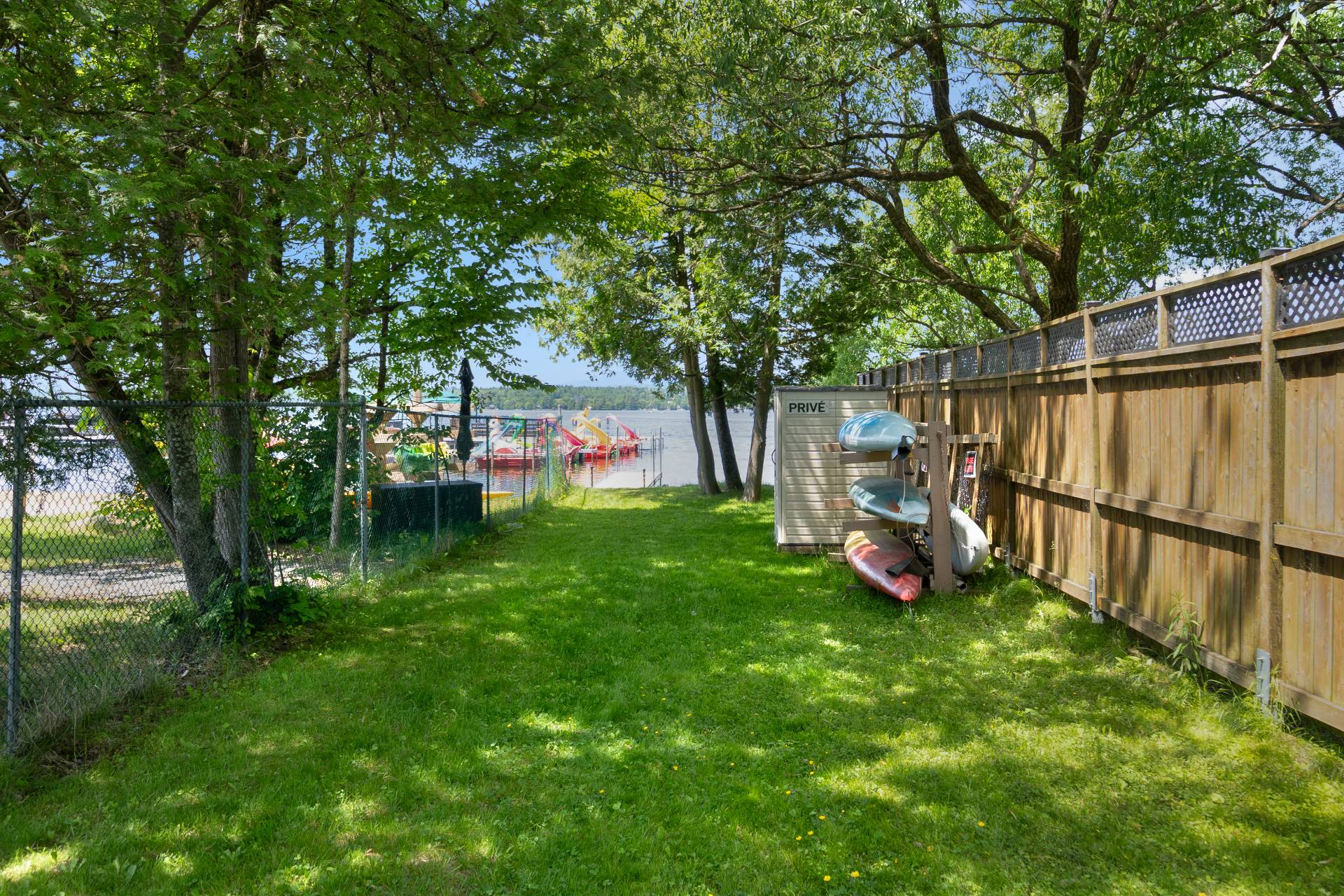
Access to a body of water
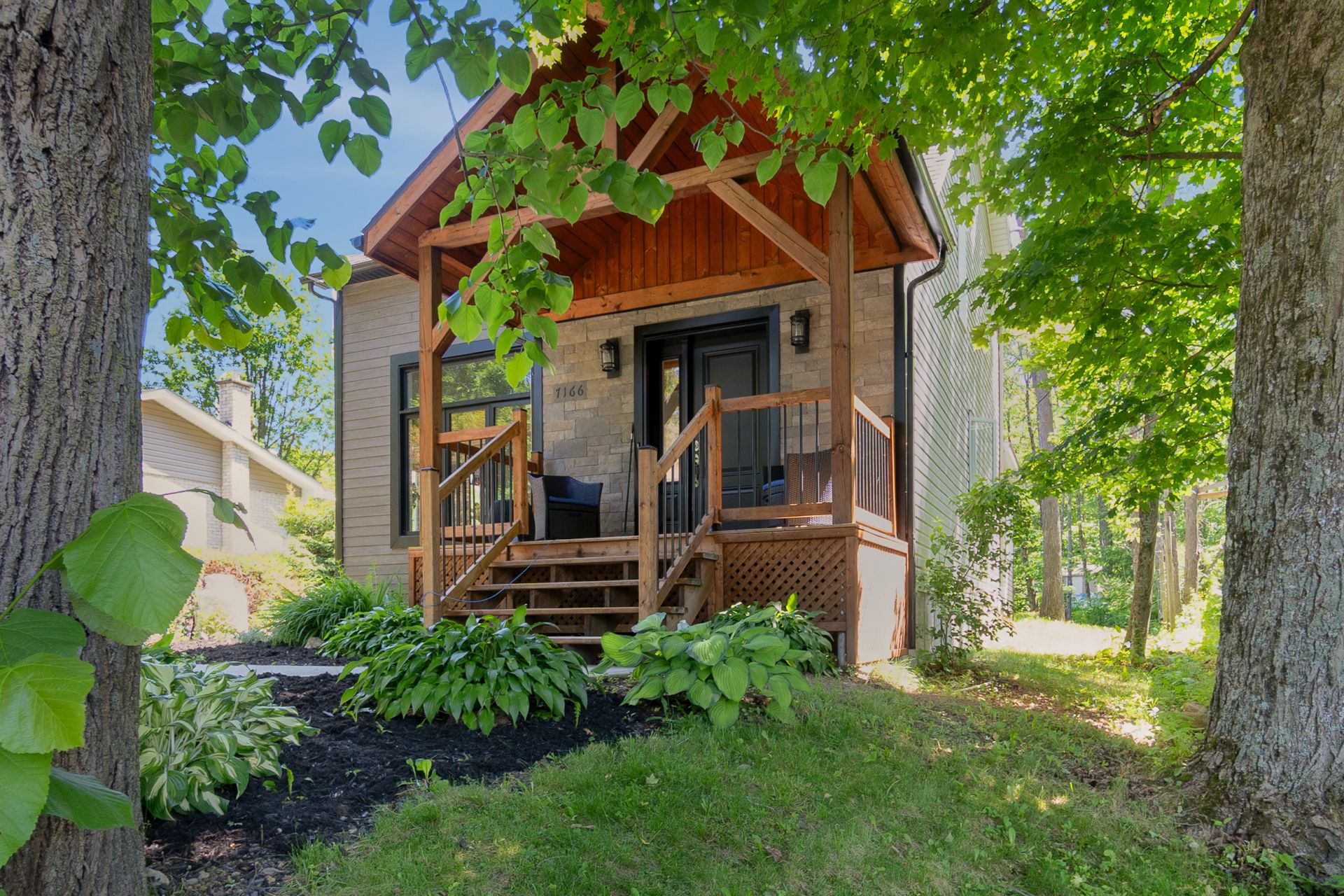
Frontage
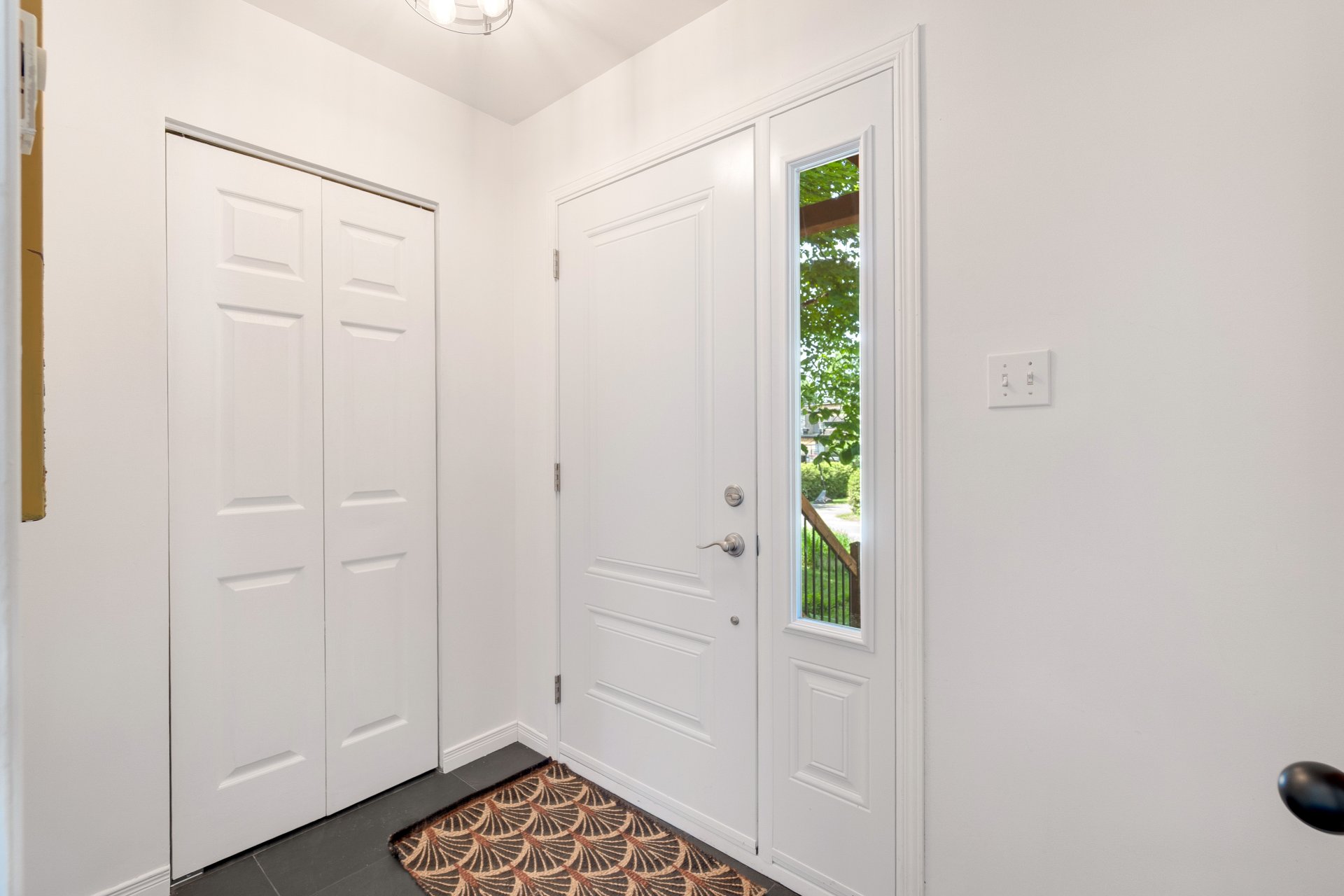
Hallway
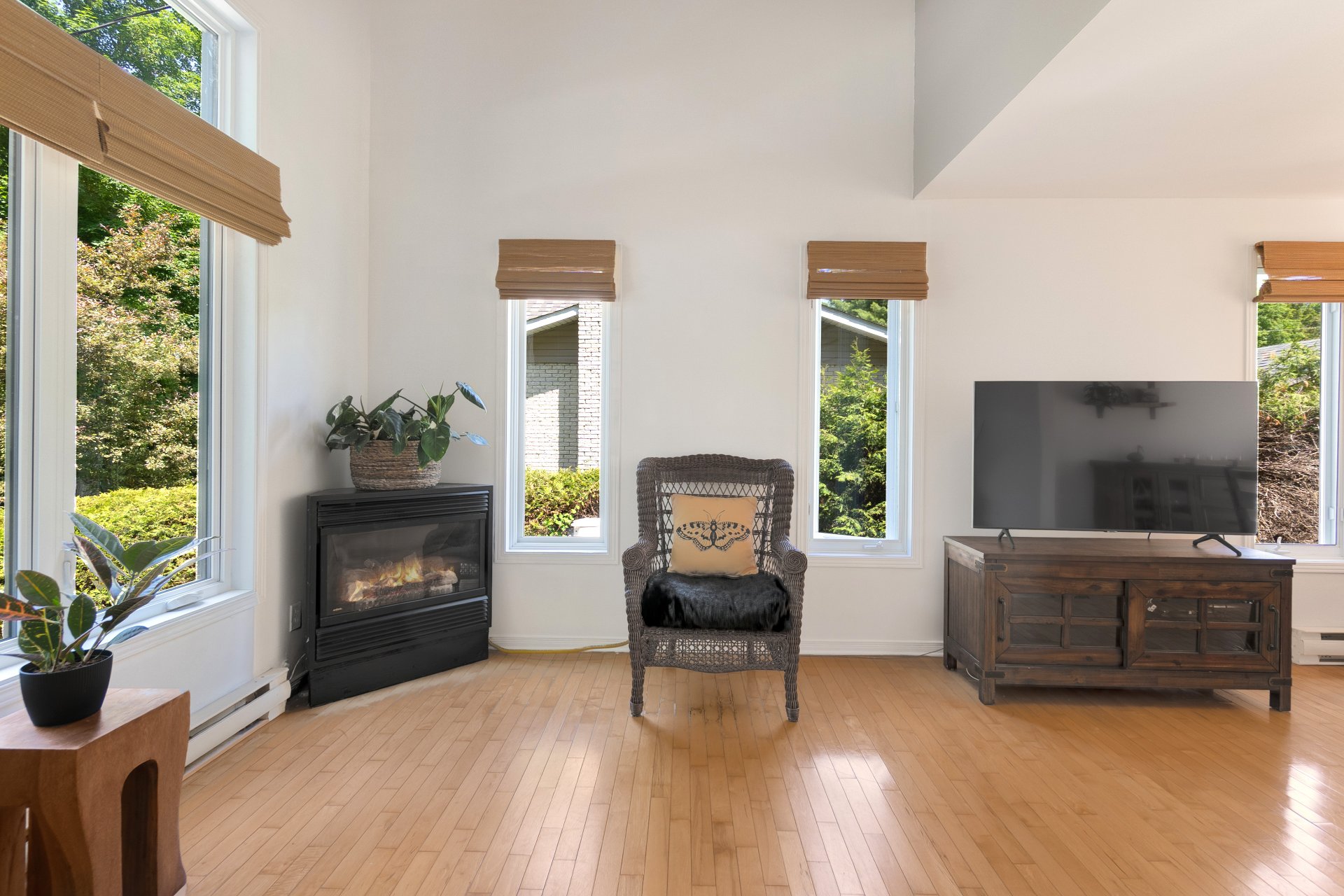
Living room
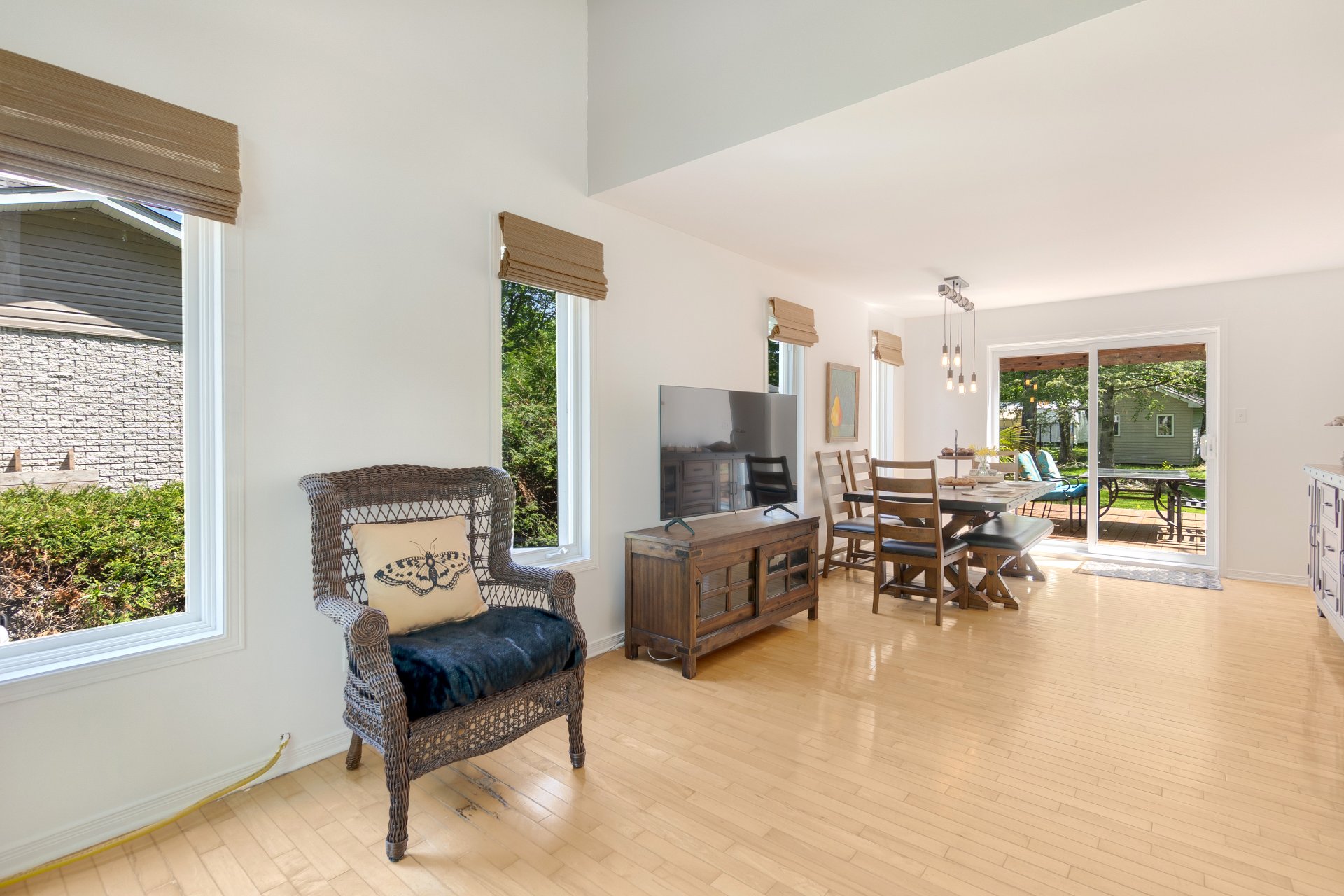
Living room
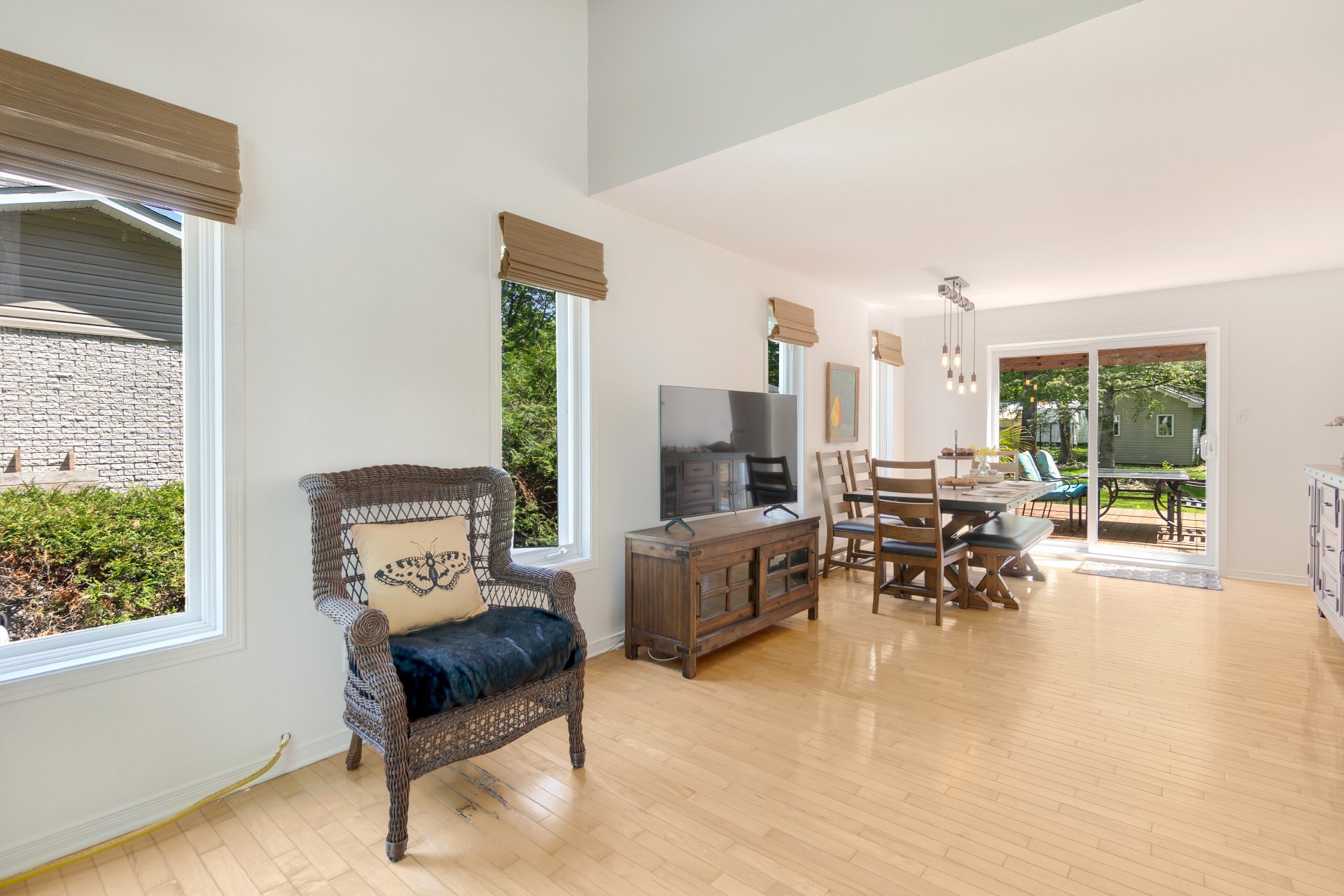
Living room
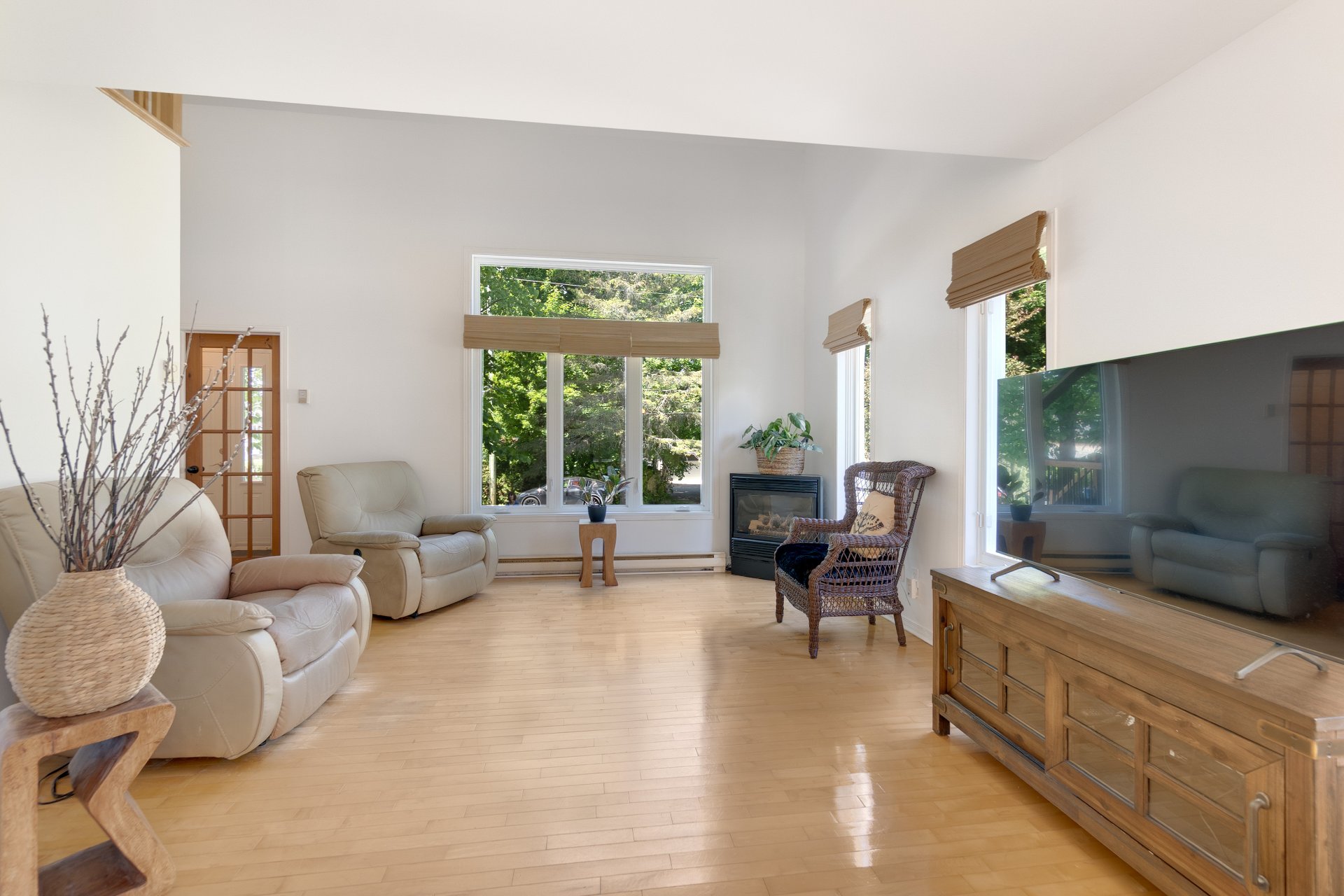
Living room
|
|
Description
Welcome to 7166 chemin Blanchette, Sherbrooke! This bright home, set on a large wooded lot with access to Lake Magog, offers a peaceful setting in the heart of nature. The first floor features a cozy living room, dining room with patio door, functional kitchen, spa room and powder room. Upstairs is an intimate bedroom with walk-in closet and en suite bathroom. The basement offers two bedrooms, a bathroom and storage. A balcony completes the picture.
Welcome to 7166 chemin Blanchette, Sherbrooke, the perfect
home for nature lovers! This bright property is set on a
large wooded lot, offering peaceful surroundings and
navigable access to Lake Magog.
On the first floor, a hall leads to a warm, hardwood living
room. The adjoining dining room, also in wood, features a
patio door that lets in light and opens onto the balcony.
The kitchen is practical and well thought-out. A spa room
invites you to relax in any season. A shower room completes
this level.
Upstairs, there's just one bedroom, giving it an intimate
and perfectly secluded feel. Spacious, it offers all the
comforts you could wish for, with a large walk-in closet
and en-suite bathroom equipped with bath and separate
shower.
The basement offers two additional bedrooms, a bathroom
with washer/dryer, and practical storage space.
A large balcony completes the picture, allowing you to
enjoy nature every day.
home for nature lovers! This bright property is set on a
large wooded lot, offering peaceful surroundings and
navigable access to Lake Magog.
On the first floor, a hall leads to a warm, hardwood living
room. The adjoining dining room, also in wood, features a
patio door that lets in light and opens onto the balcony.
The kitchen is practical and well thought-out. A spa room
invites you to relax in any season. A shower room completes
this level.
Upstairs, there's just one bedroom, giving it an intimate
and perfectly secluded feel. Spacious, it offers all the
comforts you could wish for, with a large walk-in closet
and en-suite bathroom equipped with bath and separate
shower.
The basement offers two additional bedrooms, a bathroom
with washer/dryer, and practical storage space.
A large balcony completes the picture, allowing you to
enjoy nature every day.
Inclusions: Blinds, light fixtures, cooktop, built-in oven, propane fireplace, sheds, shelving on walls in dining room and bathroom, spa
Exclusions : N/A
| BUILDING | |
|---|---|
| Type | Two or more storey |
| Style | Detached |
| Dimensions | 14.4x8.01 M |
| Lot Size | 928.9 MC |
| EXPENSES | |
|---|---|
| Municipal Taxes (2025) | $ 2820 / year |
| School taxes (2025) | $ 190 / year |
|
ROOM DETAILS |
|||
|---|---|---|---|
| Room | Dimensions | Level | Flooring |
| Hallway | 8.3 x 4.7 P | Ground Floor | Ceramic tiles |
| Living room | 13.7 x 14.6 P | Ground Floor | Wood |
| Dining room | 10.1 x 11.4 P | Ground Floor | Wood |
| Kitchen | 10.6 x 11.2 P | Ground Floor | Ceramic tiles |
| Other | 9.9 x 11.5 P | Ground Floor | Ceramic tiles |
| Washroom | 6.5 x 4.5 P | Ground Floor | Ceramic tiles |
| Primary bedroom | 15.3 x 14.2 P | 2nd Floor | Wood |
| Walk-in closet | 10.1 x 5.1 P | 2nd Floor | Wood |
| Bathroom | 10.1 x 9.1 P | 2nd Floor | Ceramic tiles |
| Storage | 3.10 x 9.8 P | Basement | Flexible floor coverings |
| Bedroom | 9.5 x 13 P | Basement | Flexible floor coverings |
| Bedroom | 9.7 x 10.5 P | Basement | Flexible floor coverings |
| Bathroom | 8 x 7.6 P | Basement | Flexible floor coverings |
| Storage | 6.11 x 9.4 P | Basement | Concrete |
|
CHARACTERISTICS |
|
|---|---|
| Basement | 6 feet and over, Finished basement |
| Roofing | Asphalt shingles |
| Equipment available | Central vacuum cleaner system installation, Ventilation system |
| Window type | Crank handle, French window, Sliding |
| Heating system | Electric baseboard units |
| Heating energy | Electricity |
| Topography | Flat |
| Hearth stove | Gaz fireplace |
| Landscaping | Landscape |
| Cupboard | Melamine |
| Sewage system | Municipal sewer |
| Water supply | Municipality |
| Distinctive features | Navigable, No neighbours in the back, Water access, Waterfront, Wooded lot: hardwood trees |
| Driveway | Not Paved |
| Proximity | Other, Park - green area |
| Parking | Outdoor |
| Foundation | Poured concrete |
| Windows | PVC |
| Zoning | Residential |
| Bathroom / Washroom | Seperate shower |
| Siding | Stone, Vinyl |