74 Ch. des Roseaux, Lac-Supérieur, QC J0T1P0 $849,000
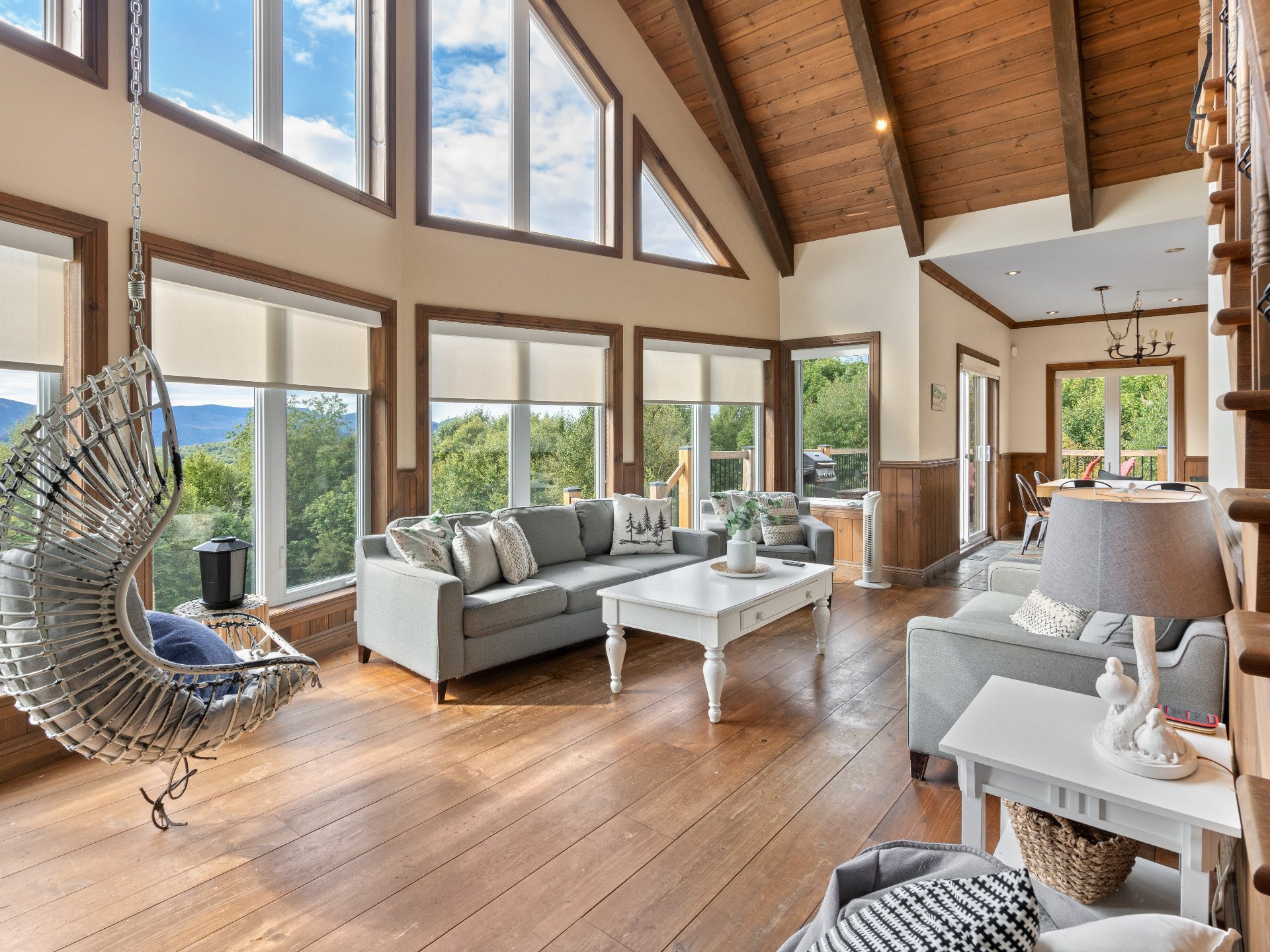
Overall View
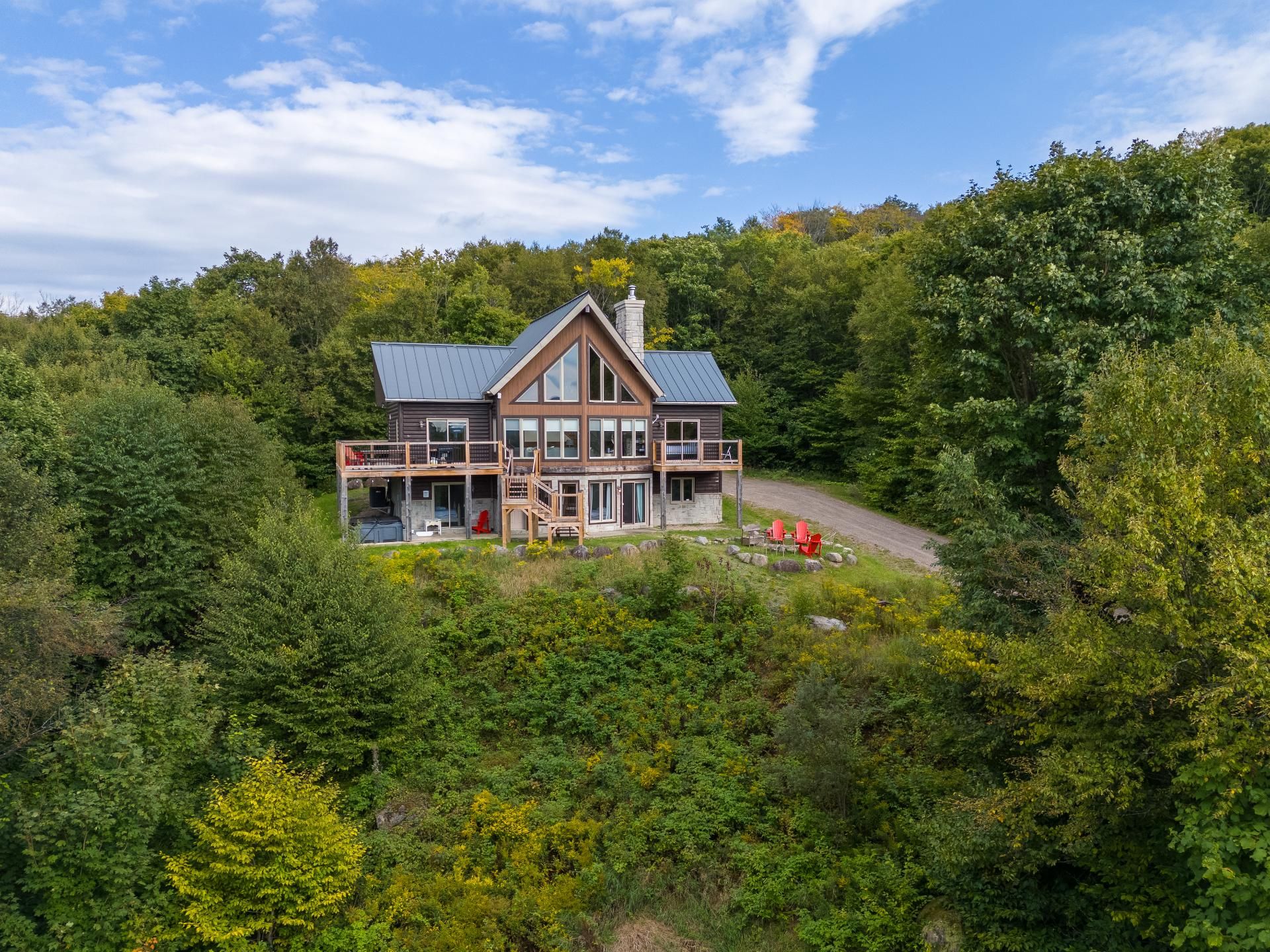
Frontage
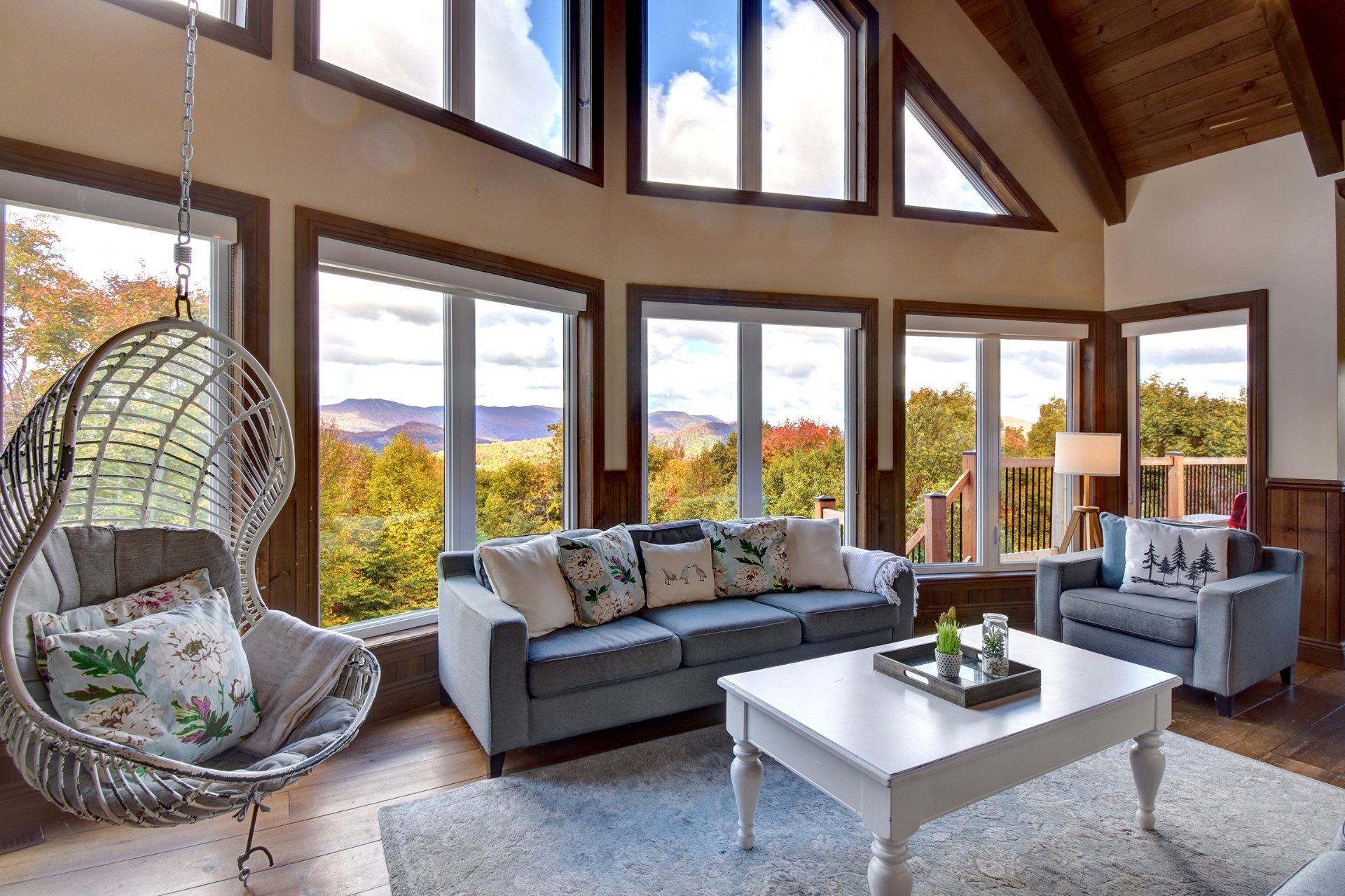
View
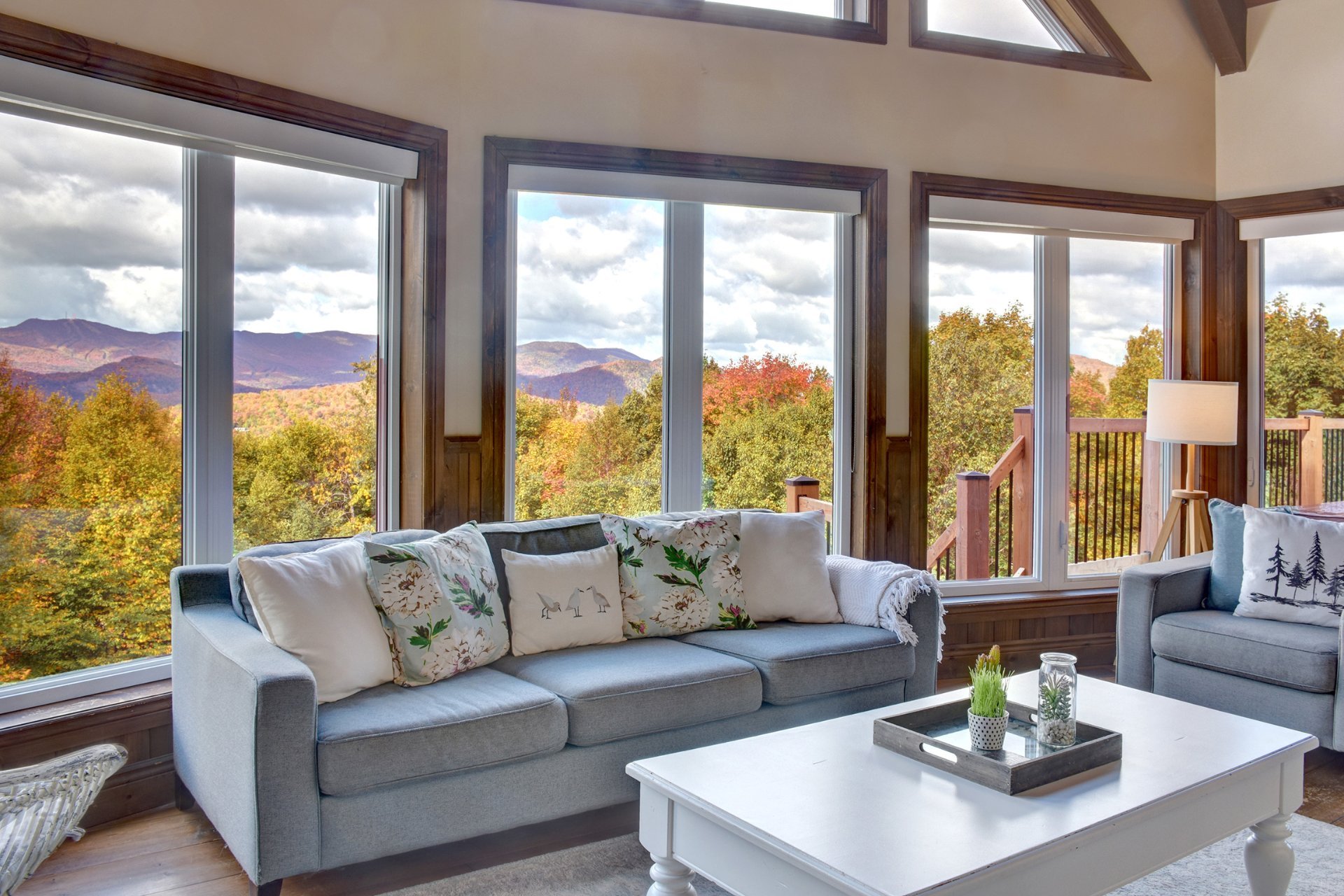
View
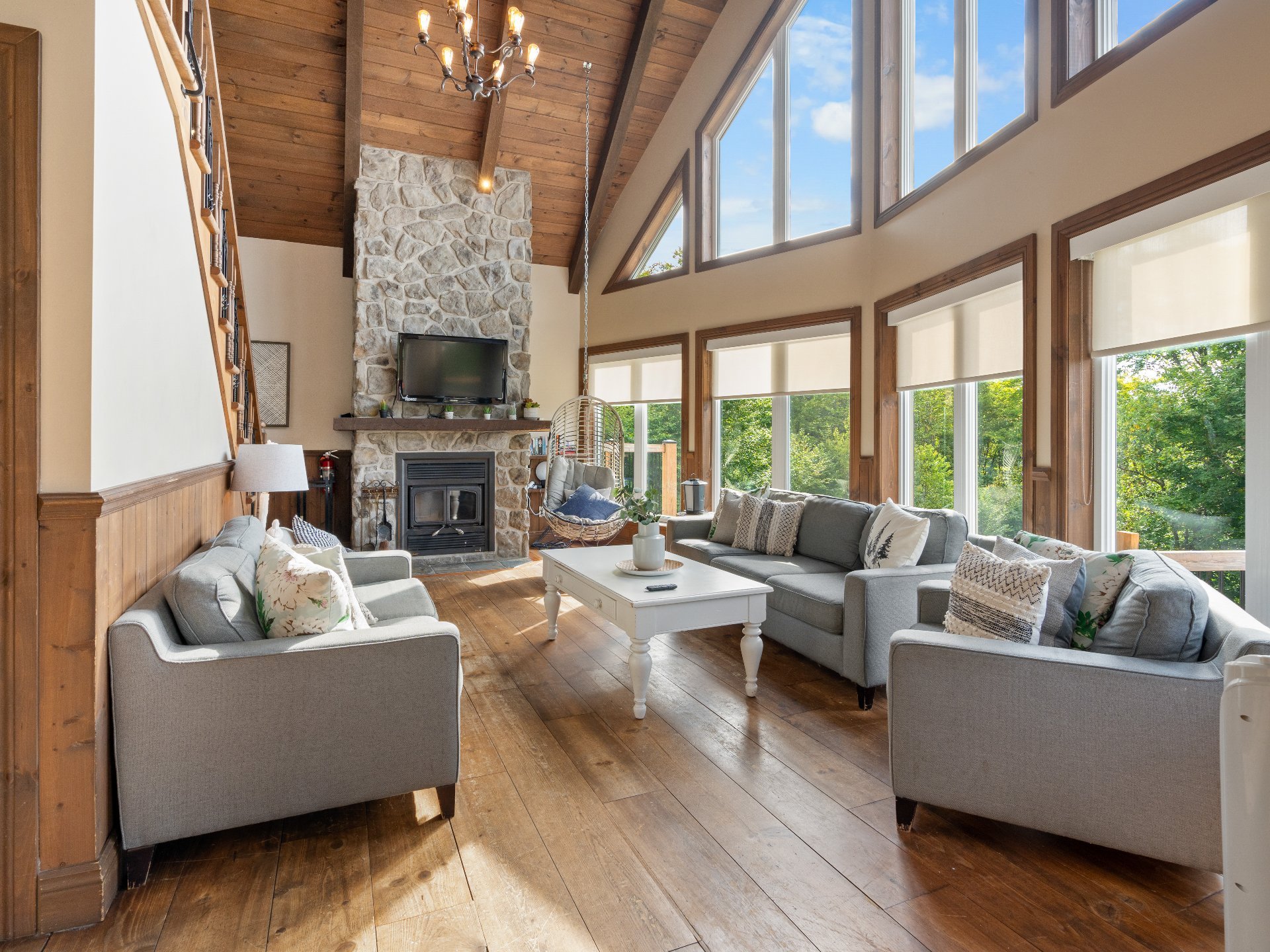
Living room
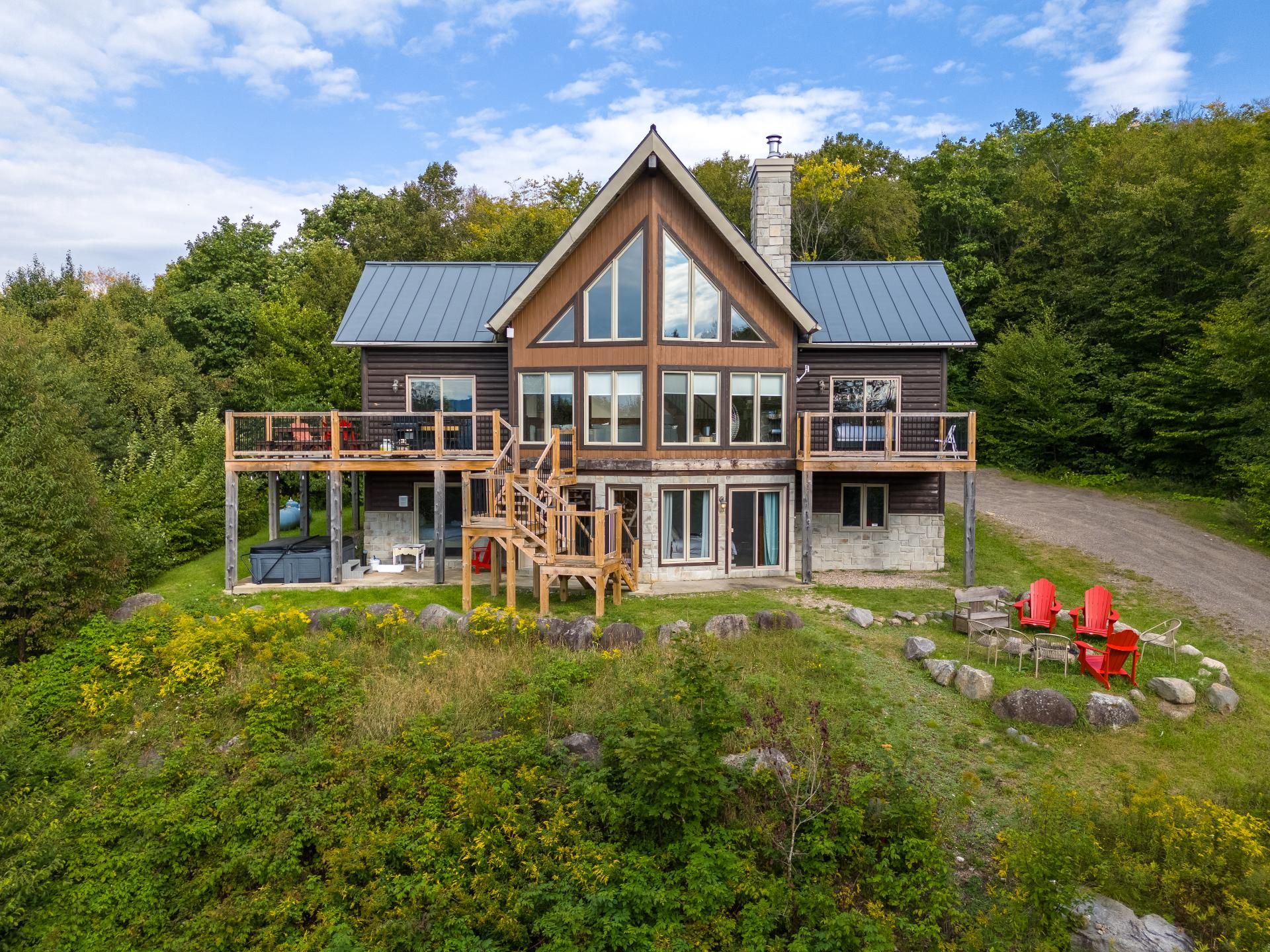
Frontage
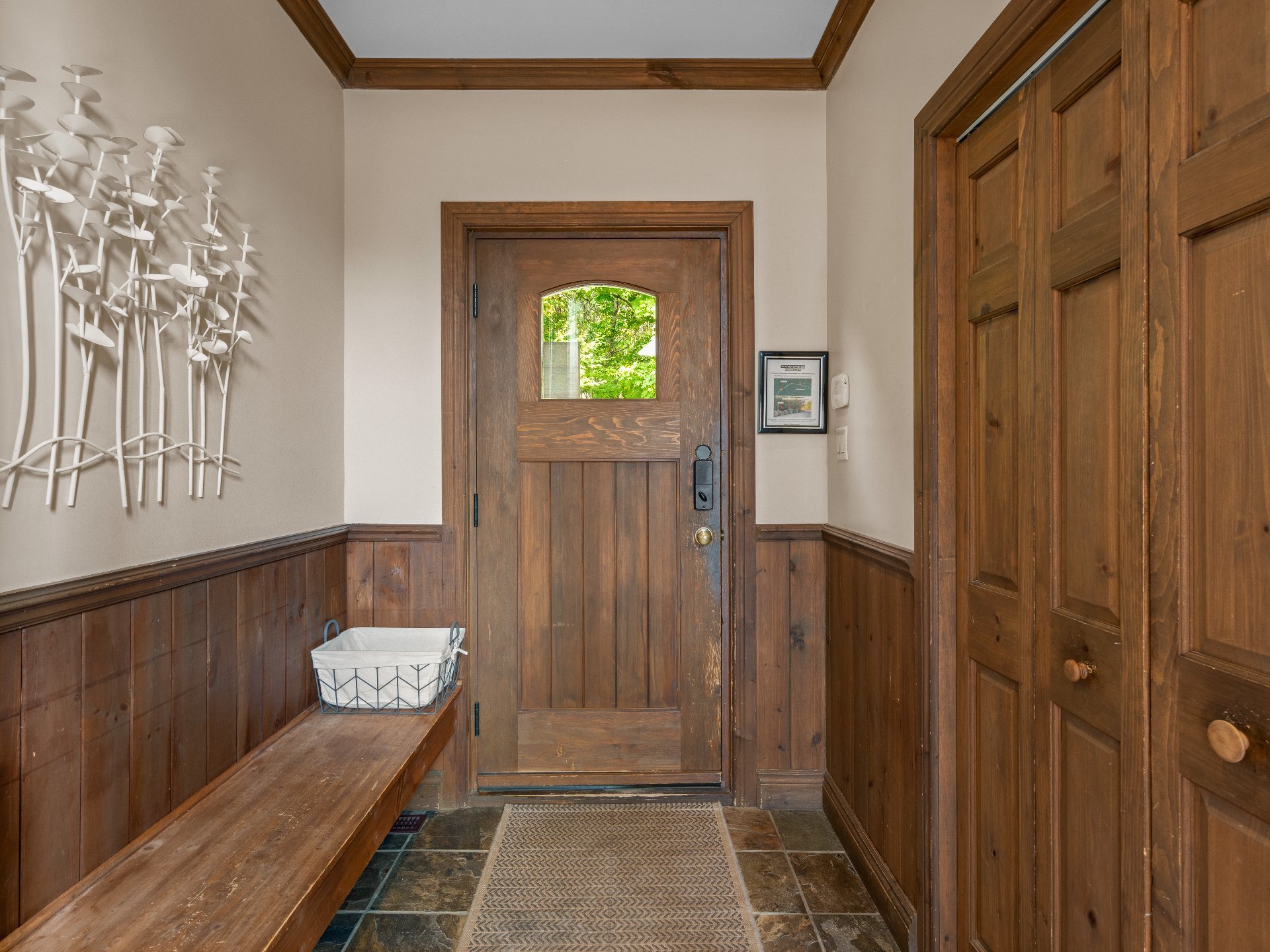
Hallway
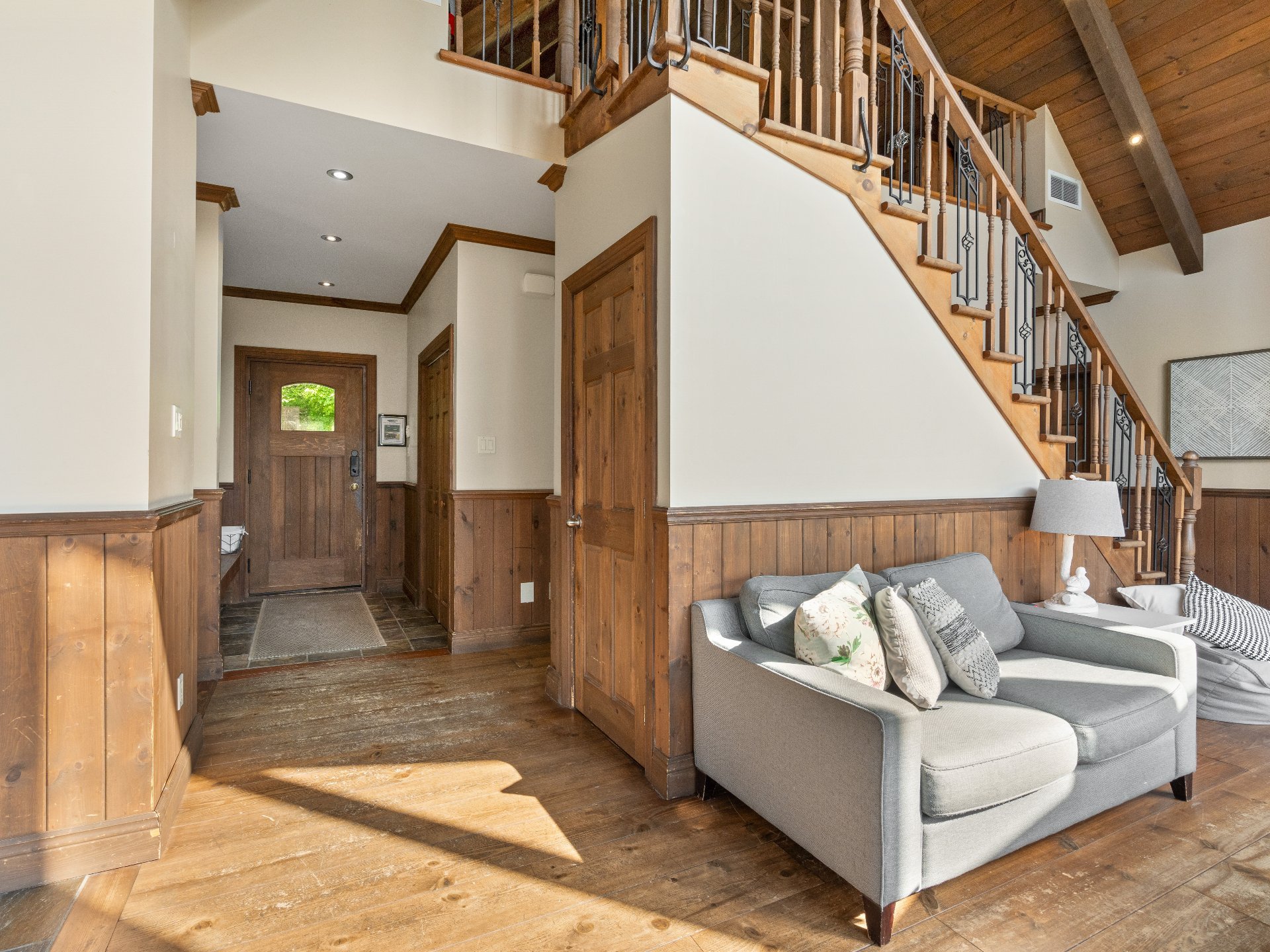
Hallway
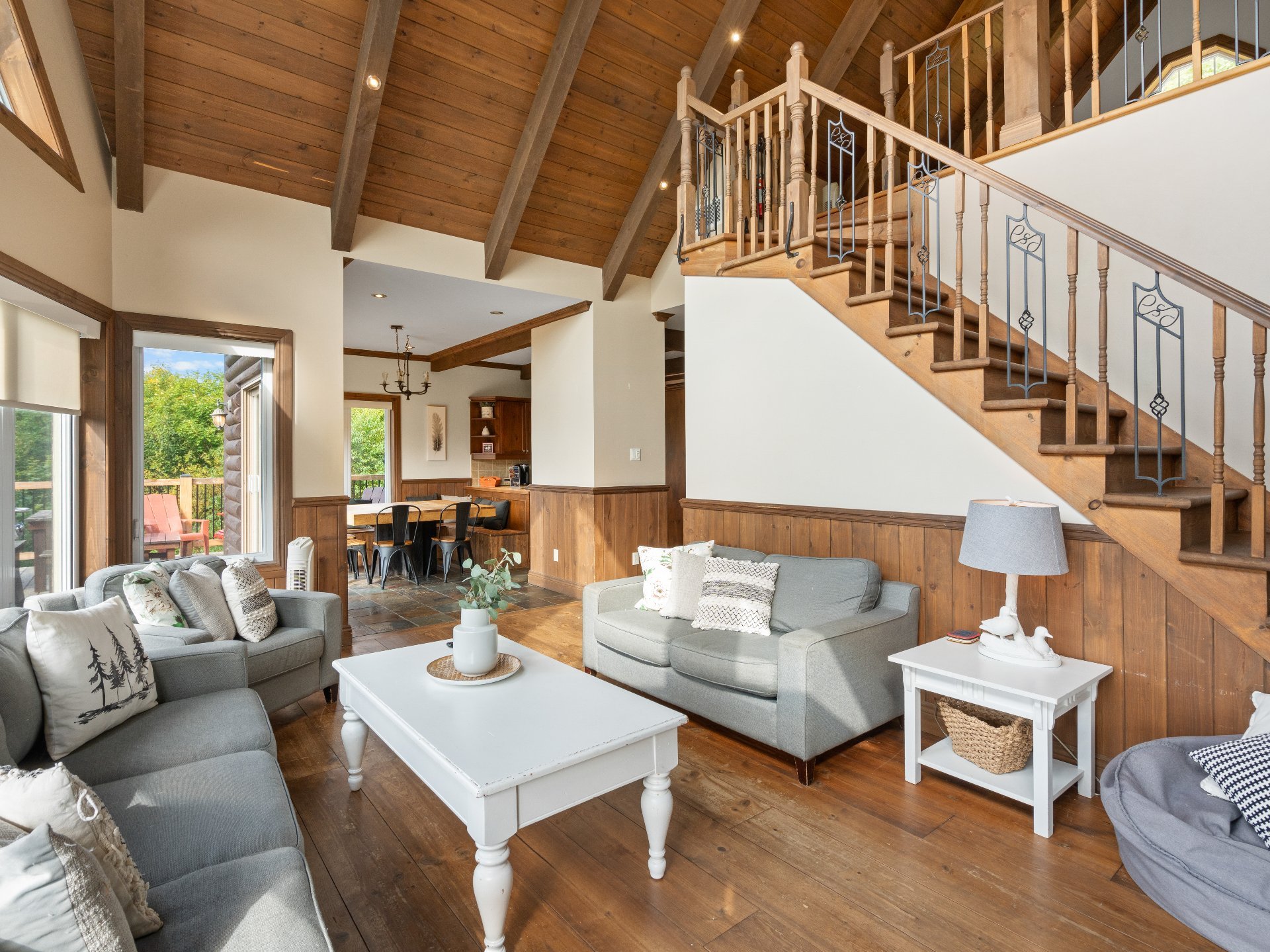
Living room
|
|
Description
ACCESS TO LAC SUPÉRIEUR AND THE ARCHAMBAULT RIVER **Exceptional Opportunity at Lac Supérieur** Discover this luxury property with a CITQ permit for short-term rental, generating an effective income of $130,000. This high-end residence features 5 bedrooms, a private spa, a sauna, and a game area with a pool table. Enjoy breathtaking mountain views. Fully equipped and ready to welcome your guests, this property perfectly combines luxury and profitability. Contact us to learn more and to schedule a visit to this unique property!
Inclusions: As is (fully furnished and equipped, ready for rental)
Exclusions : N/A
| BUILDING | |
|---|---|
| Type | Two or more storey |
| Style | Detached |
| Dimensions | 0x0 |
| Lot Size | 4784.8 MC |
| EXPENSES | |
|---|---|
| Municipal Taxes (2024) | $ 5305 / year |
| School taxes (2024) | $ 497 / year |
|
ROOM DETAILS |
|||
|---|---|---|---|
| Room | Dimensions | Level | Flooring |
| Hallway | 7.1 x 5.10 P | Ground Floor | Ceramic tiles |
| Hallway | 7.1 x 5.10 P | Ground Floor | Ceramic tiles |
| Kitchen | 12.0 x 10.6 P | Ground Floor | Ceramic tiles |
| Kitchen | 12.0 x 10.6 P | Ground Floor | Ceramic tiles |
| Dining room | 9.2 x 8.7 P | Ground Floor | Ceramic tiles |
| Dining room | 9.2 x 8.7 P | Ground Floor | Ceramic tiles |
| Living room | 21.8 x 13.6 P | Ground Floor | Wood |
| Living room | 21.8 x 13.6 P | Ground Floor | Wood |
| Bedroom | 9.5 x 9.3 P | Ground Floor | Wood |
| Bedroom | 9.5 x 9.3 P | Ground Floor | Wood |
| Bathroom | 9.3 x 5.0 P | Ground Floor | Ceramic tiles |
| Bathroom | 9.3 x 5.0 P | Ground Floor | Ceramic tiles |
| Bedroom | 12.4 x 12.11 P | Ground Floor | Wood |
| Bedroom | 12.4 x 12.11 P | Ground Floor | Wood |
| Bathroom | 12.4 x 4.1 P | Ground Floor | Ceramic tiles |
| Bathroom | 12.4 x 4.1 P | Ground Floor | Ceramic tiles |
| Primary bedroom | 12.10 x 12.8 P | 2nd Floor | Wood |
| Primary bedroom | 12.10 x 12.8 P | 2nd Floor | Wood |
| Family room | 17.8 x 11.10 P | Basement | Wood |
| Family room | 17.8 x 11.10 P | Basement | Wood |
| Bedroom | 11.4 x 10.4 P | Basement | Wood |
| Bedroom | 11.4 x 10.4 P | Basement | Wood |
| Bedroom | 17.9 x 11.9 P | Basement | Wood |
| Bedroom | 17.9 x 11.9 P | Basement | Wood |
| Bathroom | 7.4 x 6.5 P | Basement | Ceramic tiles |
| Bathroom | 7.4 x 6.5 P | Basement | Ceramic tiles |
| Laundry room | 6.5 x 5.10 P | Basement | Ceramic tiles |
| Laundry room | 6.5 x 5.10 P | Basement | Ceramic tiles |
| Other | 10.9 x 10.3 P | Basement | Ceramic tiles |
| Other | 10.9 x 10.3 P | Basement | Ceramic tiles |
|
CHARACTERISTICS |
|
|---|---|
| Basement | 6 feet and over, Finished basement |
| Proximity | Alpine skiing, Cross-country skiing |
| Water supply | Artesian well |
| Equipment available | Central air conditioning, Central heat pump |
| Heating energy | Electricity, Propane |
| View | Mountain, Panoramic |
| Driveway | Not Paved |
| Zoning | Residential, Vacationing area |
| Distinctive features | Resort/Cottage, Water access |
| Sewage system | Septic tank |
| Restrictions/Permissions | Short-term rentals allowed |
| Roofing | Tin |
| Hearth stove | Wood fireplace |