8 Tsse Fonrouge, Chambly, QC J3L4P1 $829,000
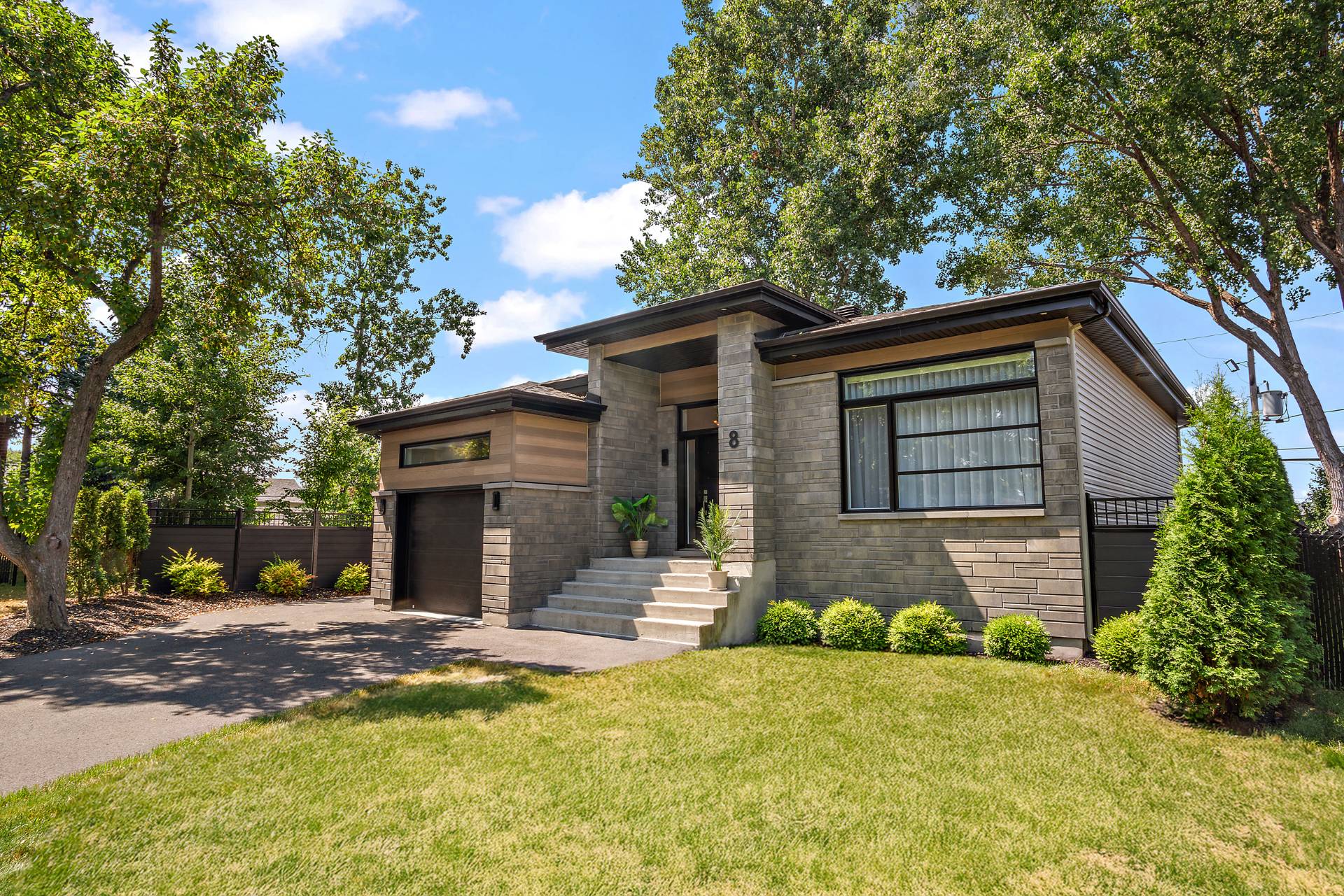
Frontage
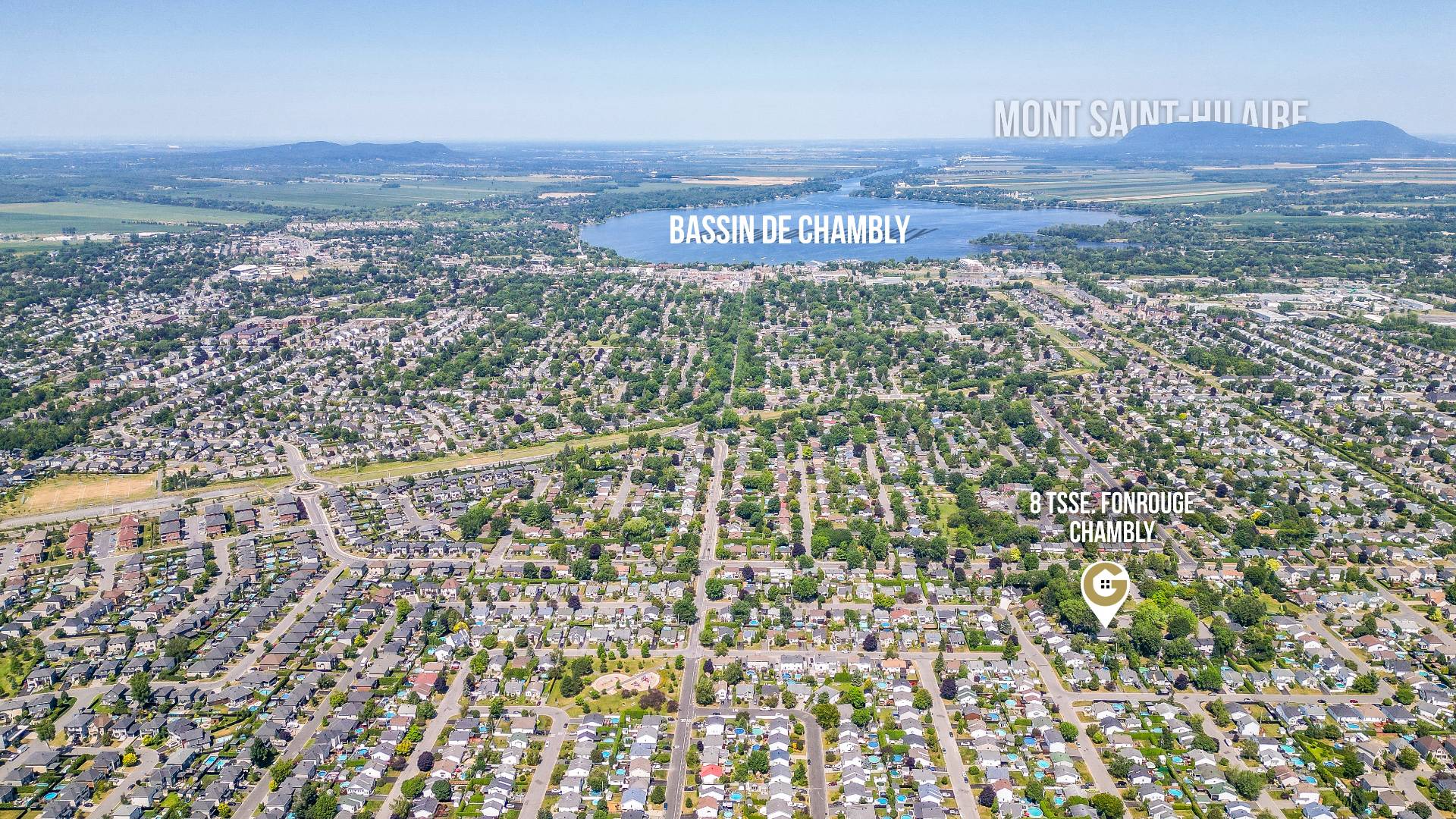
Overall View
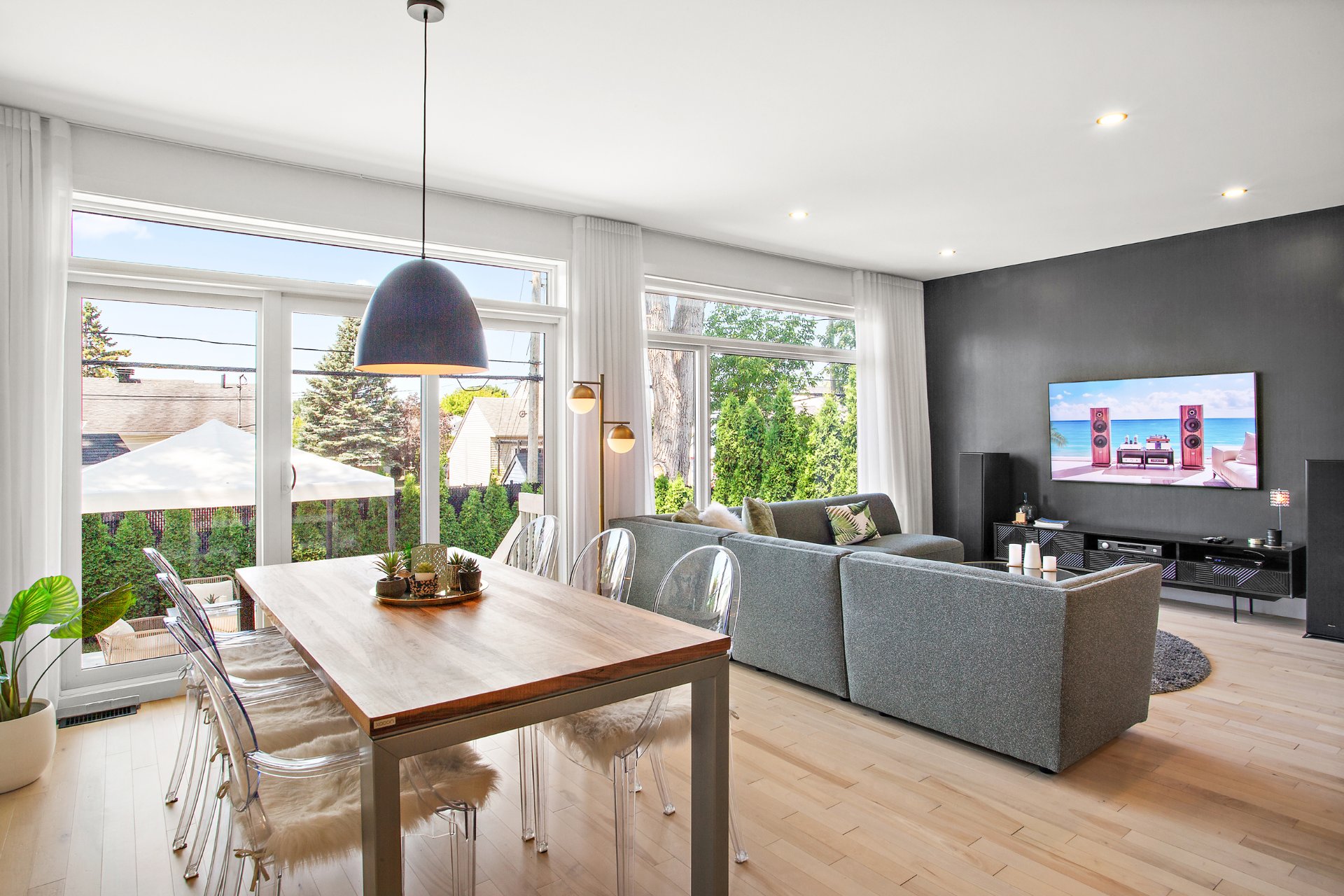
Dining room
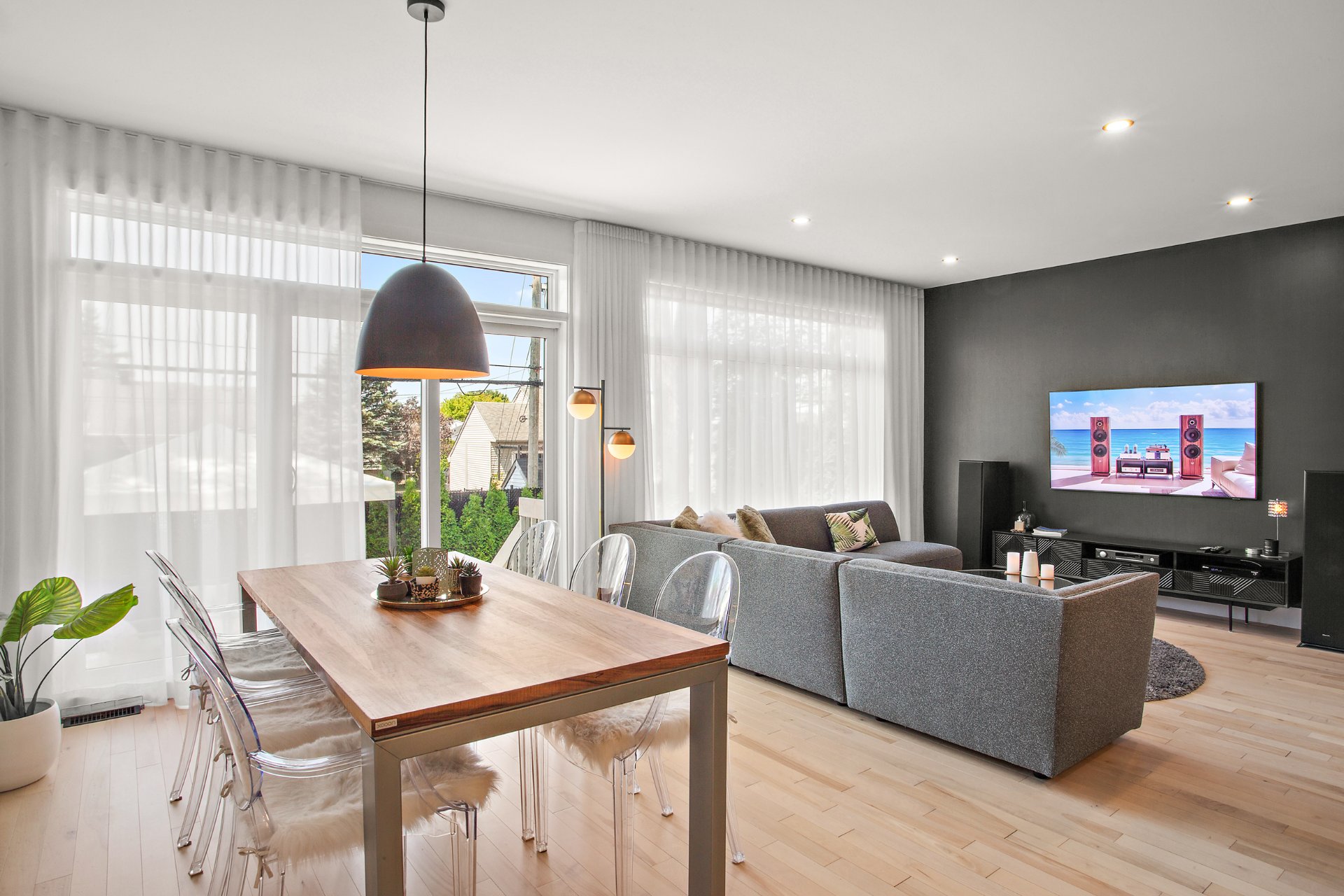
Dining room
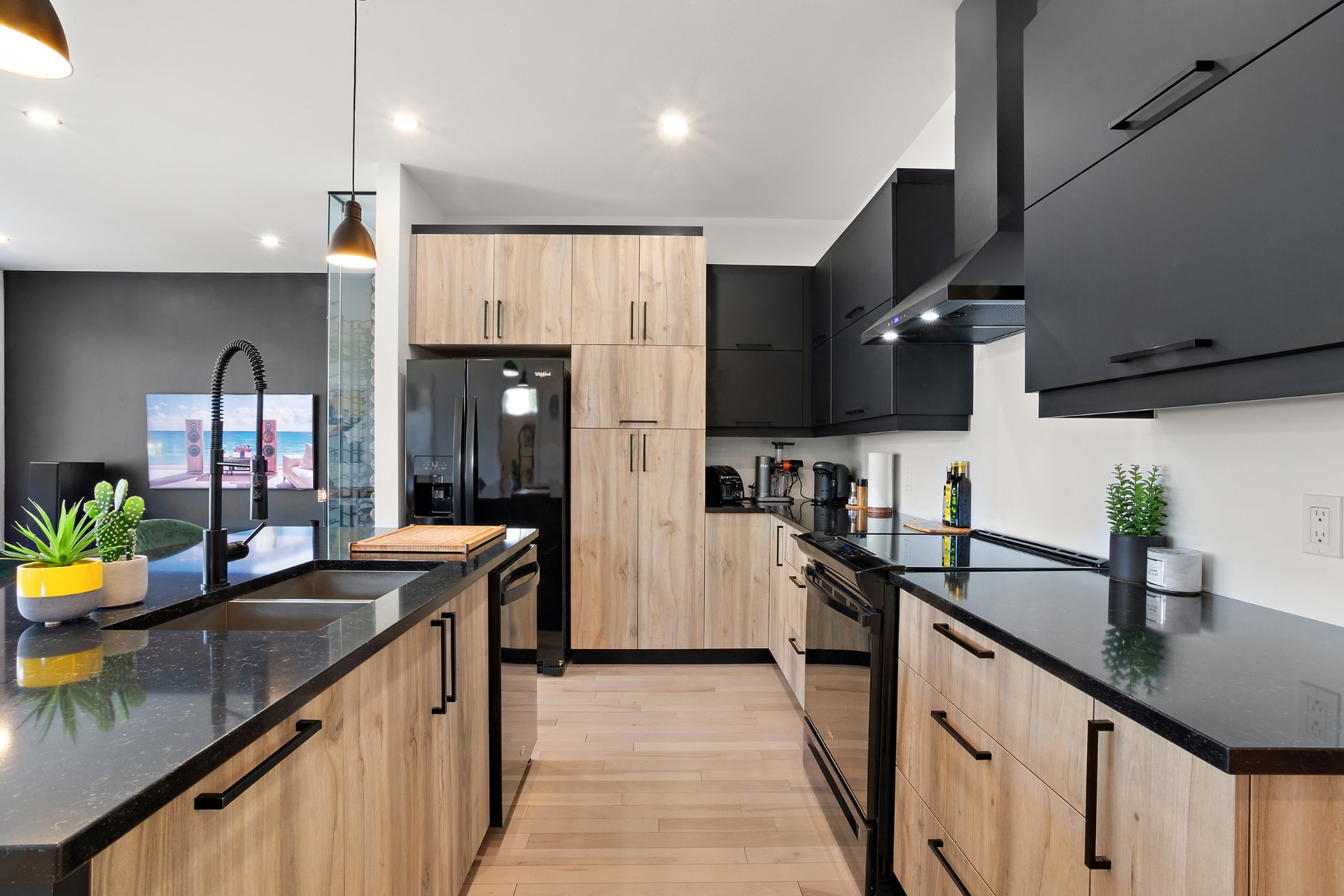
Kitchen
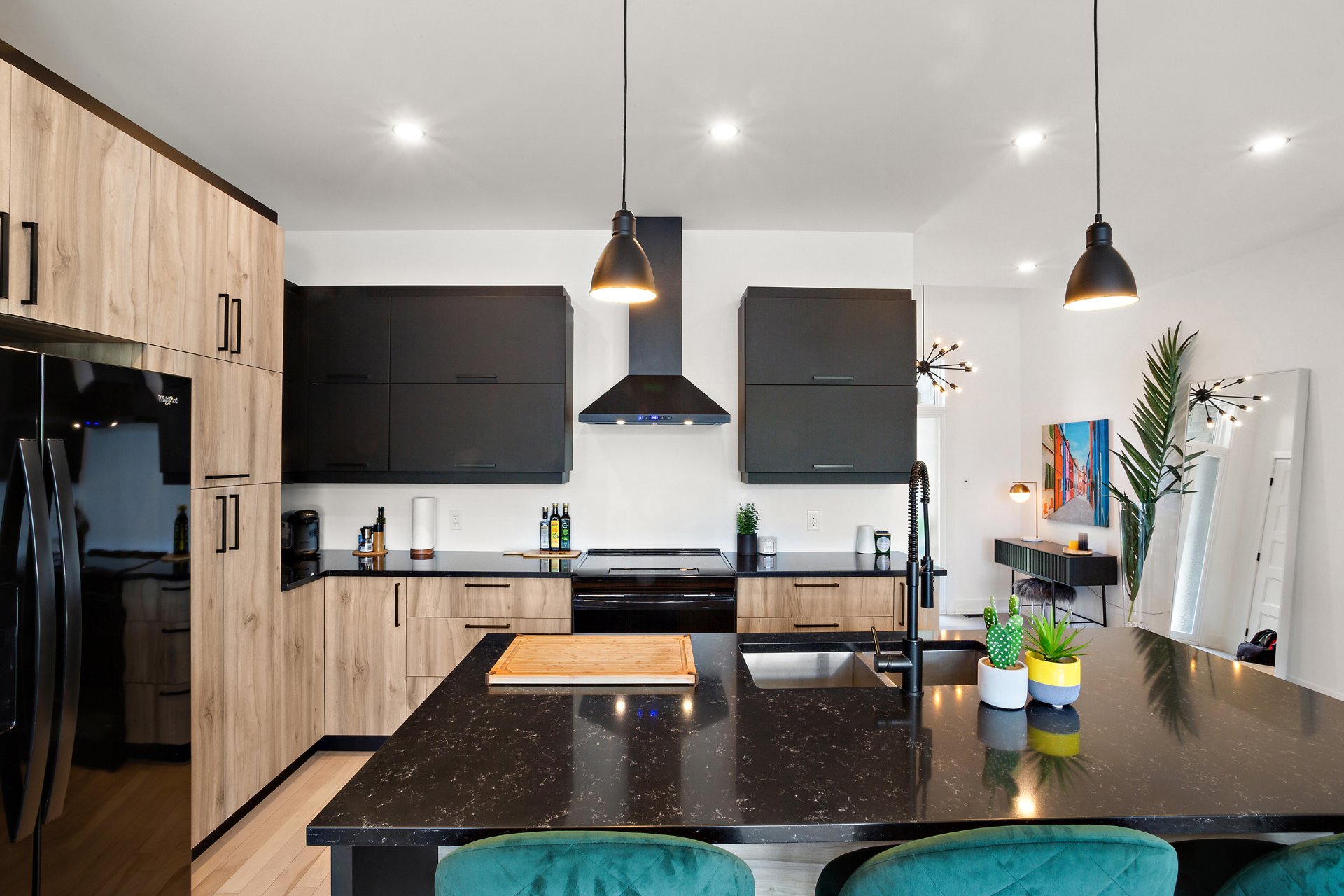
Kitchen
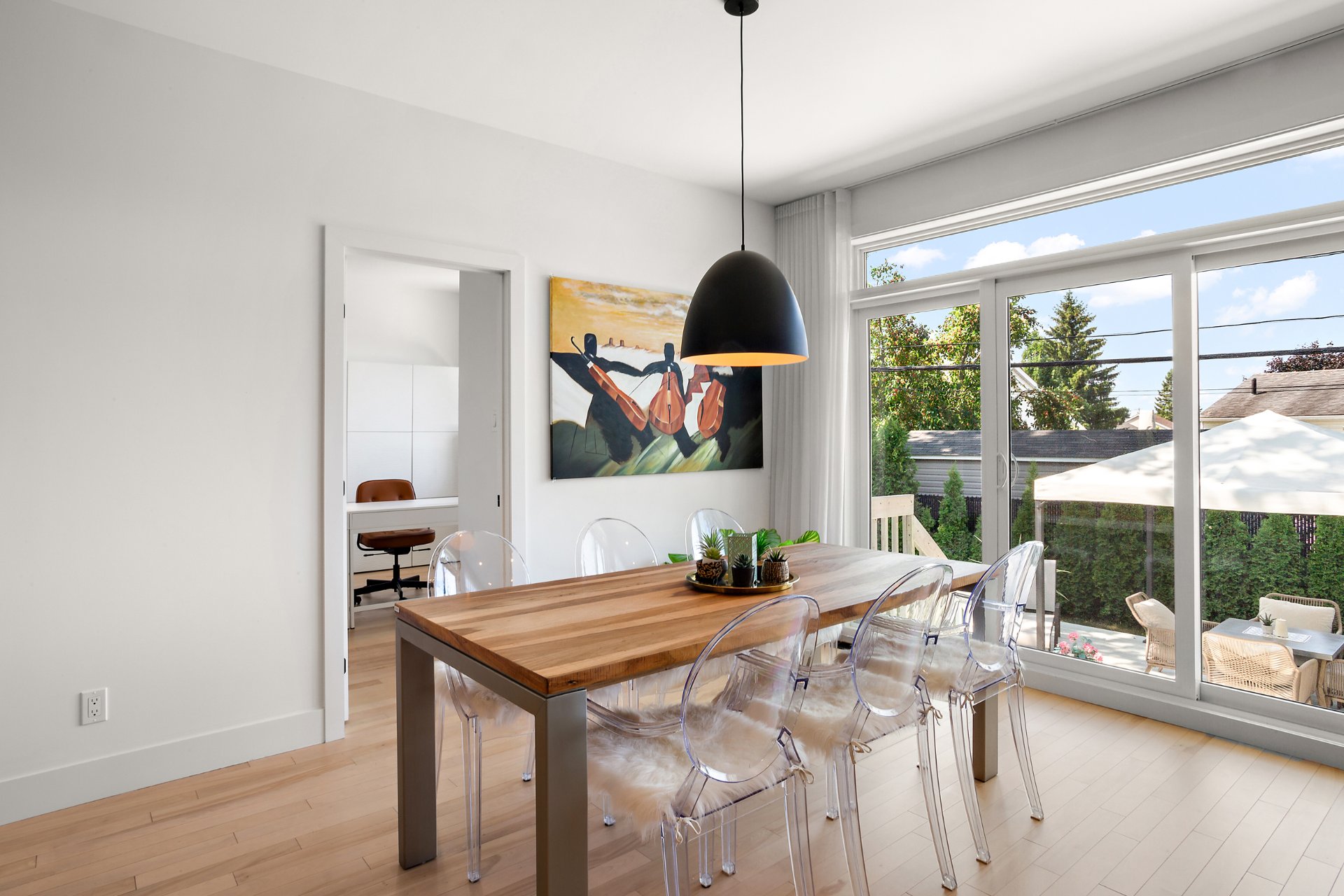
Dining room
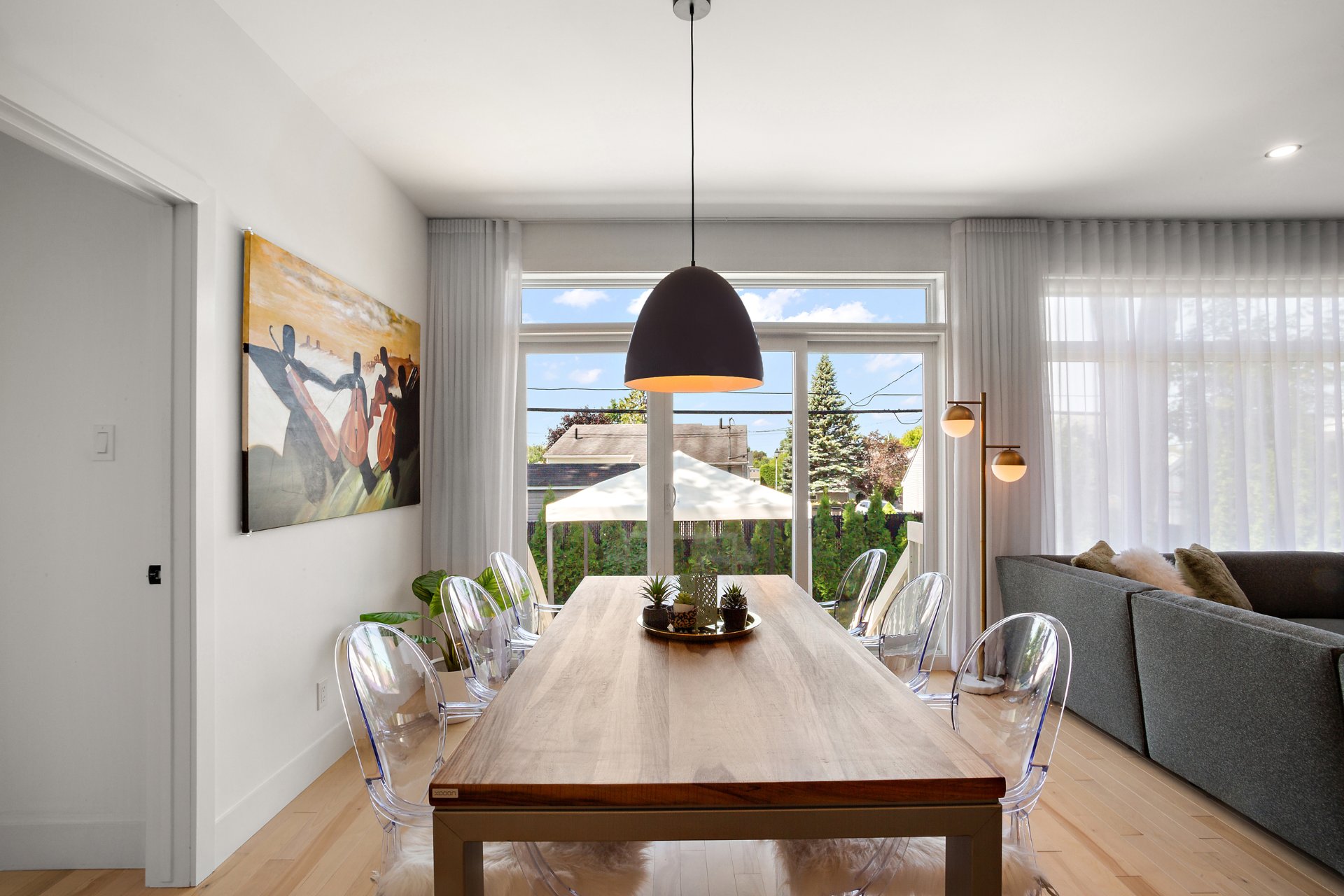
Dining room
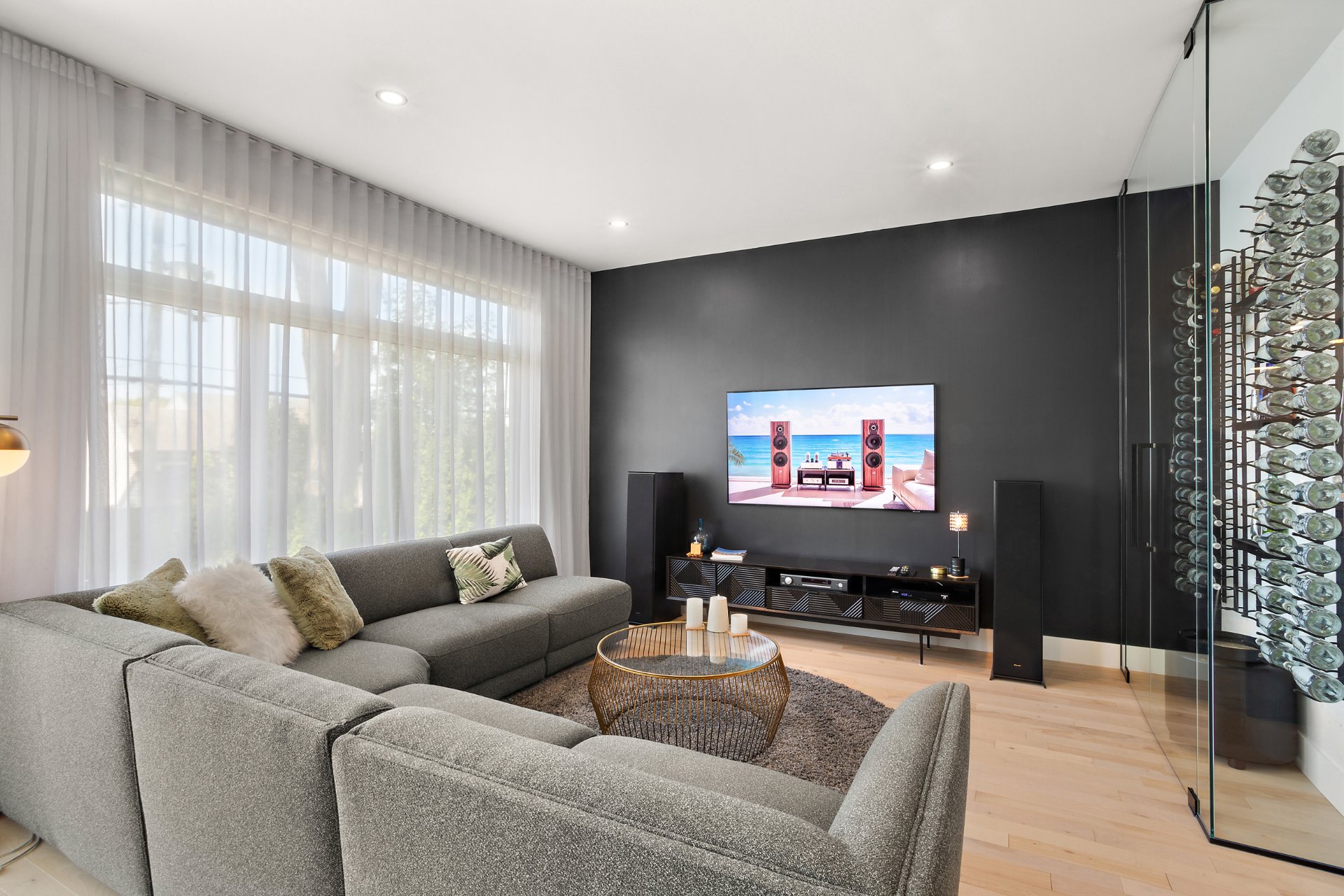
Living room
|
|
OPEN HOUSE
Sunday, 17 August, 2025 | 12:00 - 15:00
Description
location in a quiet crescent lined with mature trees,
ensuring a peaceful and safe living environment. The
impressive 11-foot entryway leads to an open-plan living
space bathed in natural light thanks to abundant windows.
High-end finishes include custom solar shades and drapes,
creating a refined atmosphere.
The kitchen is the heart of the home: central island with
double sink, built-in dishwasher, decorative wine rack,
¾-inch quartz countertops, and a friendly layout for
cooking and entertaining. The inviting living room and open
dining area are perfect for relaxation. The main floor
offers two spacious bedrooms, including a primary with
large walk-in closet, plus an elegant bathroom with
freestanding tub, 60x36-inch glass shower, and 24x24-inch
ceramic tiles.
The fully finished basement features a large family room
with multiple possibilities, two additional bedrooms (or
offices), and a full bathroom. Outside, enjoy a fully
fenced private yard with a welcoming terrace, cedar hedges,
and mature trees--all low-maintenance.
Central heating and air conditioning, central vacuum with
accessories, included appliances (stove, refrigerator,
dishwasher), light fixtures, and window coverings. Minutes
from the Chambly Basin for water activities (canoe, kayak,
paddle board, boating), near Fort-Chambly National Park,
primary and secondary schools, shops, green spaces, walking
trails, bike paths, skating rink, cross-country skiing,
pickleball, and tennis courts. Quick access to Montreal via
public transit, park-and-ride, and nearby REM. A gem
combining elegance, comfort, and quality of life.
Inclusions: Refrigerator (black), stove (black), dishwasher (black), kitchen hood (black), Light fixtures, curtain rods, blinds, curtains, decorative wine rack, hot water tank, central vacuum and accessories, shed, garage door opener, gazebo in its current condition, bathroom mirrors.
Exclusions : Exterior water fountain
| BUILDING | |
|---|---|
| Type | Bungalow |
| Style | Detached |
| Dimensions | 11.29x11.59 M |
| Lot Size | 5824 PC |
| EXPENSES | |
|---|---|
| Municipal Taxes (2025) | $ 3687 / year |
| School taxes (2025) | $ 475 / year |
|
ROOM DETAILS |
|||
|---|---|---|---|
| Room | Dimensions | Level | Flooring |
| Hallway | 8.3 x 5.4 P | Ground Floor | |
| Living room | 14.2 x 13.6 P | Ground Floor | |
| Dining room | 14.2 x 9.7 P | Ground Floor | |
| Kitchen | 12.6 x 9.1 P | Ground Floor | |
| Primary bedroom | 13 x 12.3 P | Ground Floor | |
| Bedroom | 22.10 x 25.8 P | Ground Floor | |
| Bathroom | 13.1 x 8.6 P | Ground Floor | |
| Family room | 22.10 x 25.8 P | Basement | |
| Bedroom | 13.10 x 12.8 P | Basement | |
| Bedroom | 11.10 x 12.8 P | Basement | |
| Bathroom | 12.1 x 7.11 P | Basement | |
|
CHARACTERISTICS |
|
|---|---|
| Basement | 6 feet and over, Finished basement |
| Heating system | Air circulation |
| Proximity | Alpine skiing, Bicycle path, Cegep, Cross-country skiing, Daycare centre, Elementary school, Golf, High school, Highway, Hospital, Park - green area, Public transport, Réseau Express Métropolitain (REM), Snowmobile trail |
| Driveway | Asphalt |
| Roofing | Asphalt shingles |
| Equipment available | Central air conditioning, Central heat pump, Central vacuum cleaner system installation, Electric garage door, Private yard, Ventilation system |
| Distinctive features | Cul-de-sac, Street corner |
| Heating energy | Electricity |
| Landscaping | Fenced, Land / Yard lined with hedges, Landscape |
| Topography | Flat |
| Parking | Garage, Outdoor |
| Garage | Heated |
| Sewage system | Municipal sewer |
| Water supply | Municipality |
| Foundation | Poured concrete |
| Zoning | Residential |
| Siding | Stone, Vinyl |