839 Ch. du Pin Rouge, Laverlochère-Angliers, QC J0Z1A0 $275,000
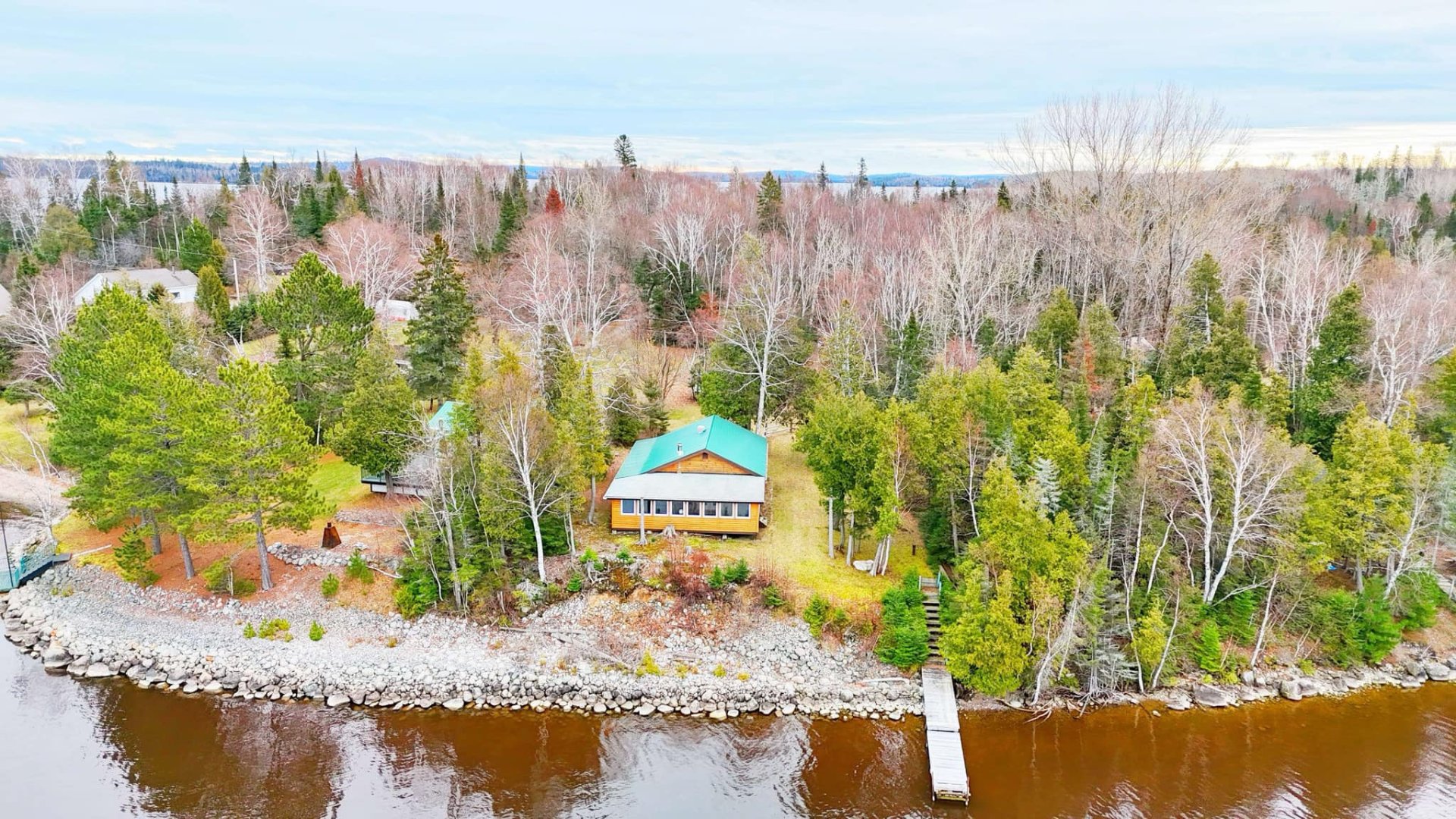
Aerial photo
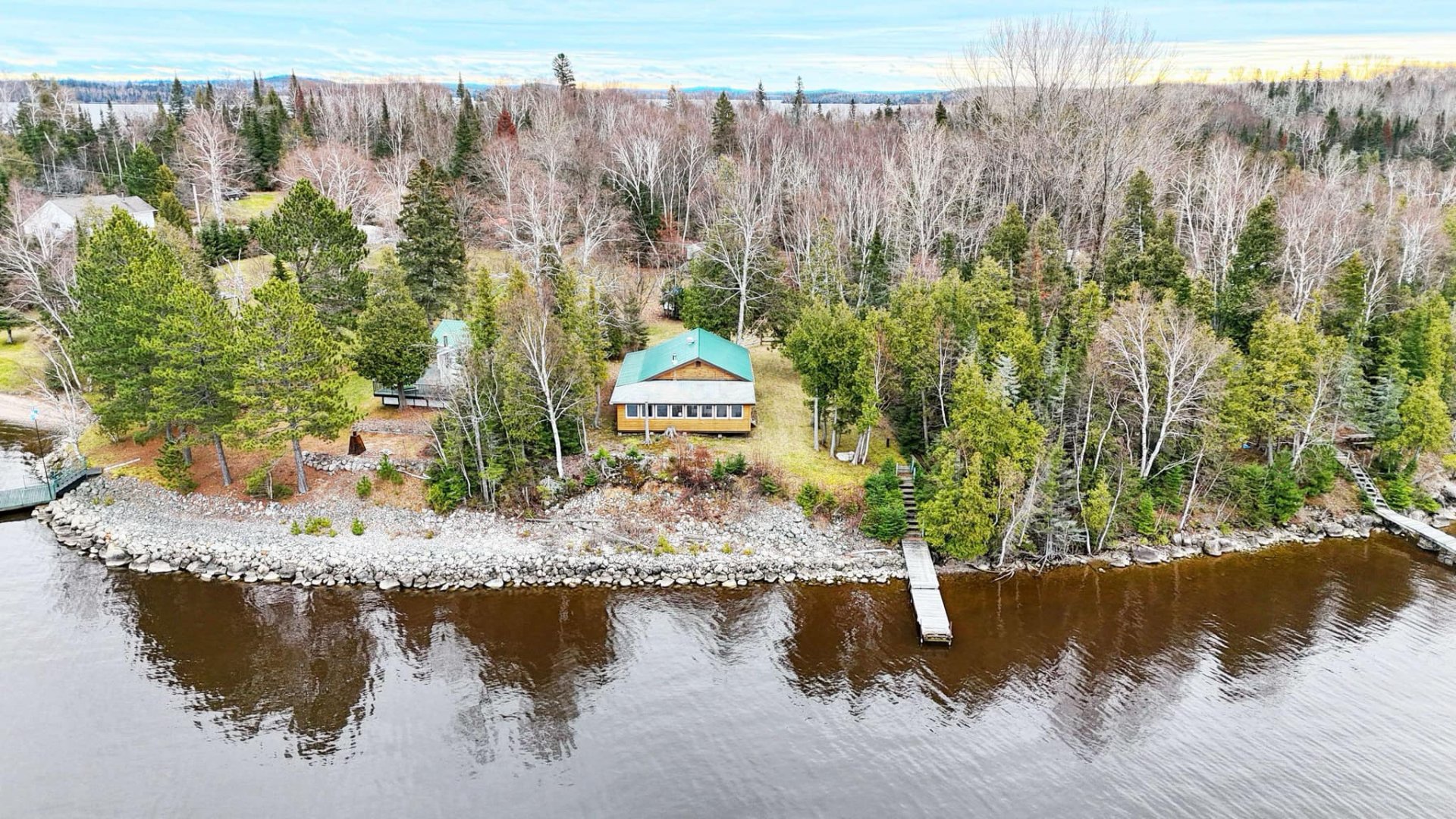
Aerial photo
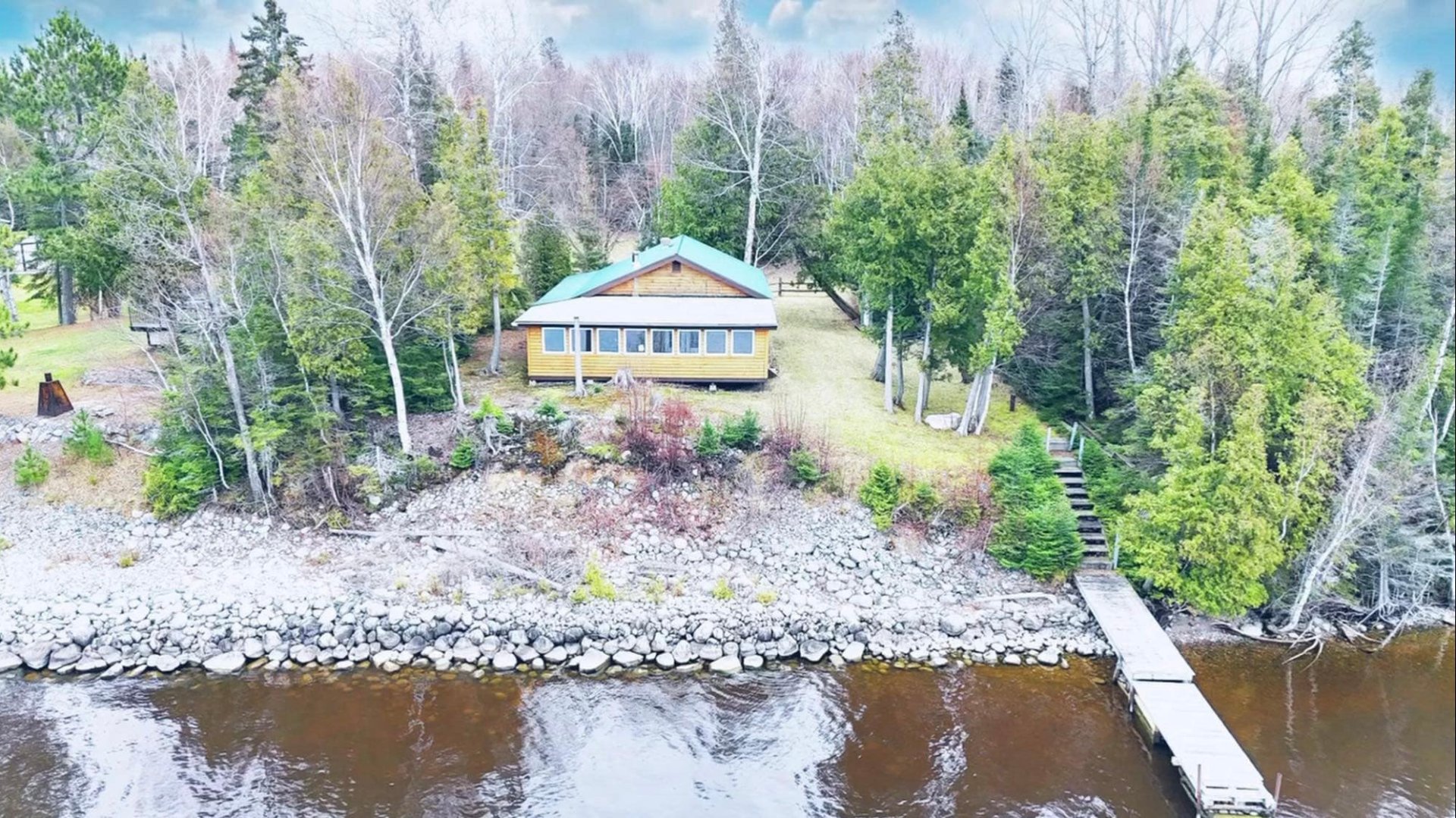
Aerial photo
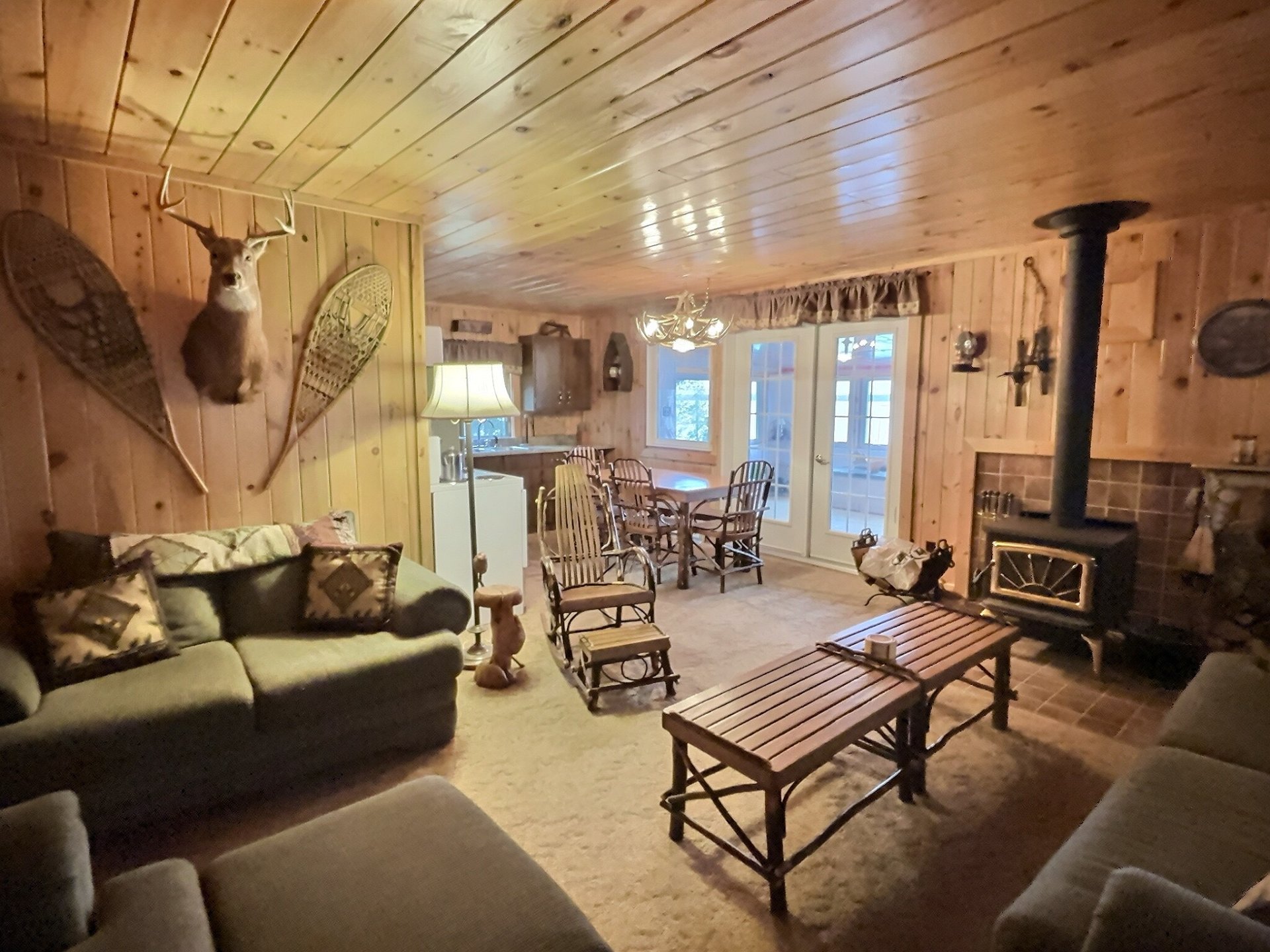
Living room
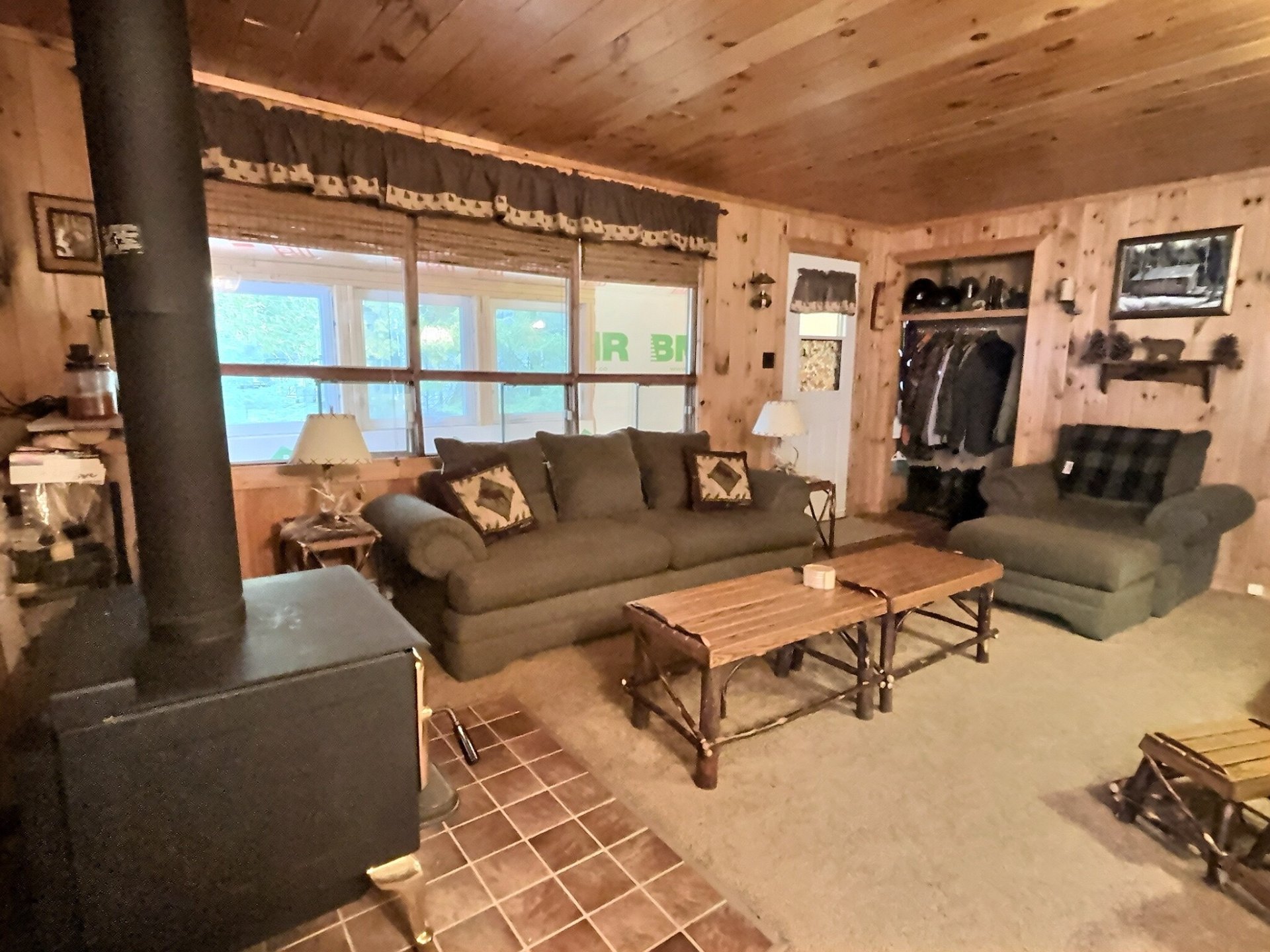
Living room
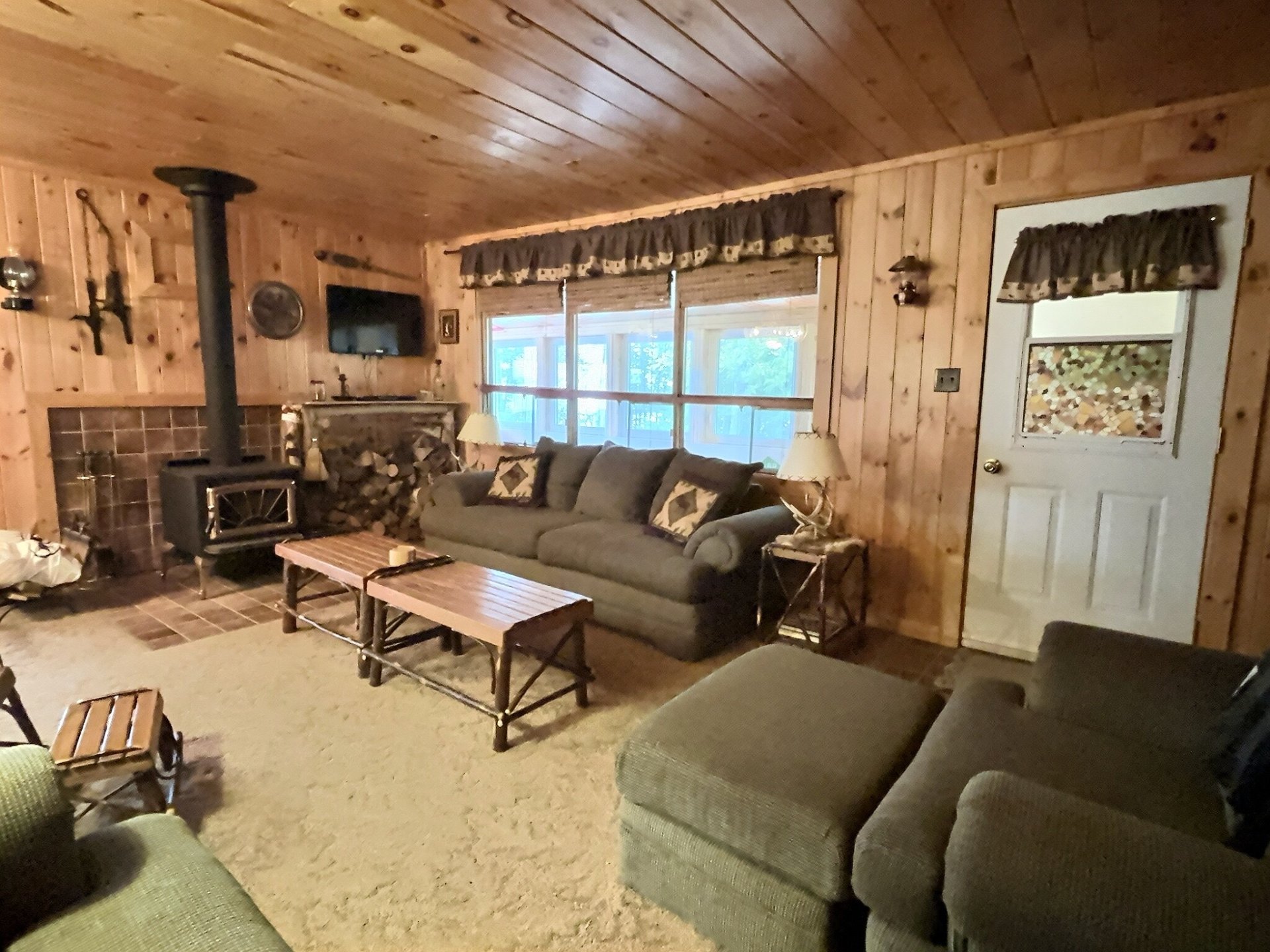
Living room
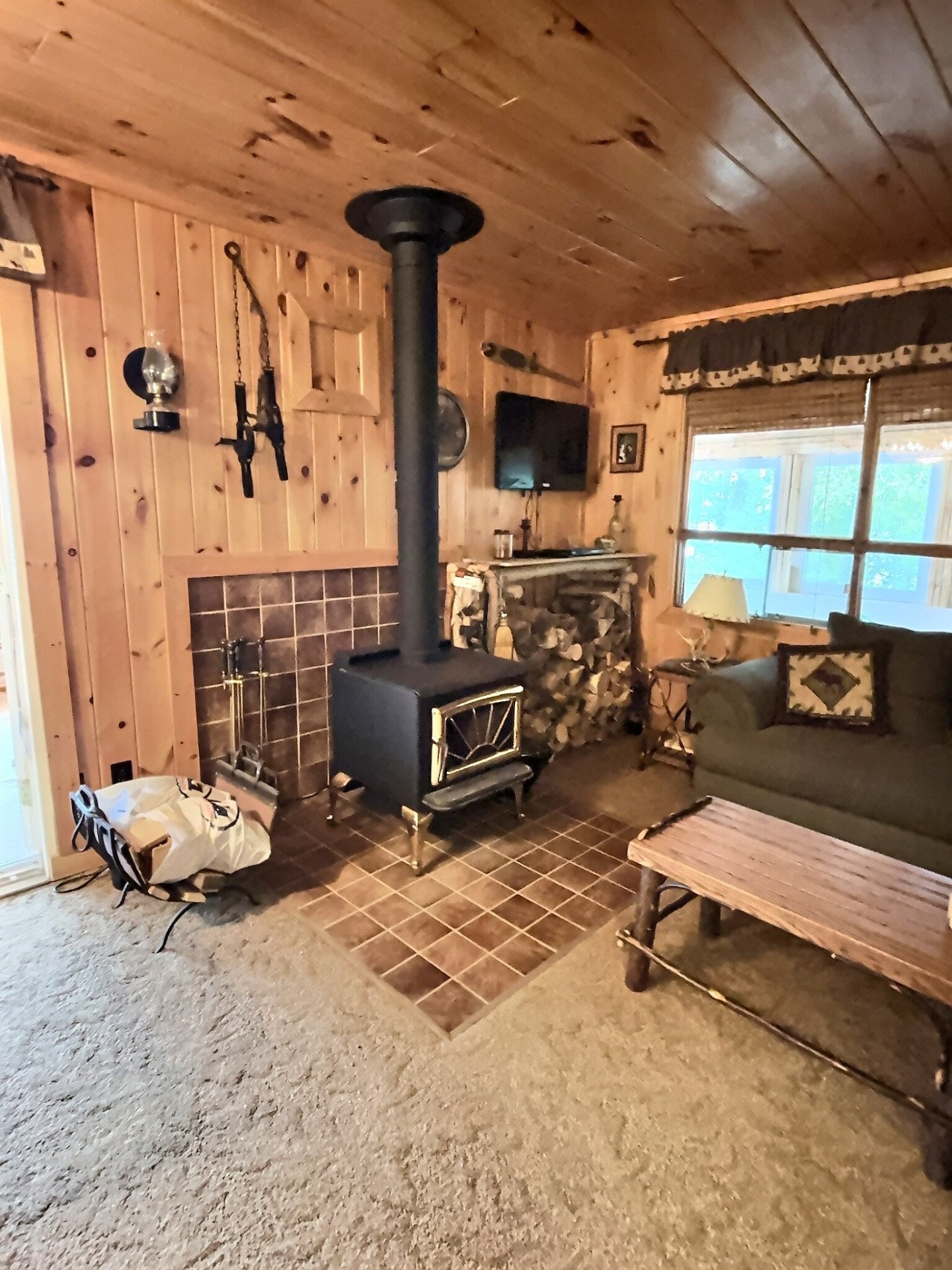
Living room
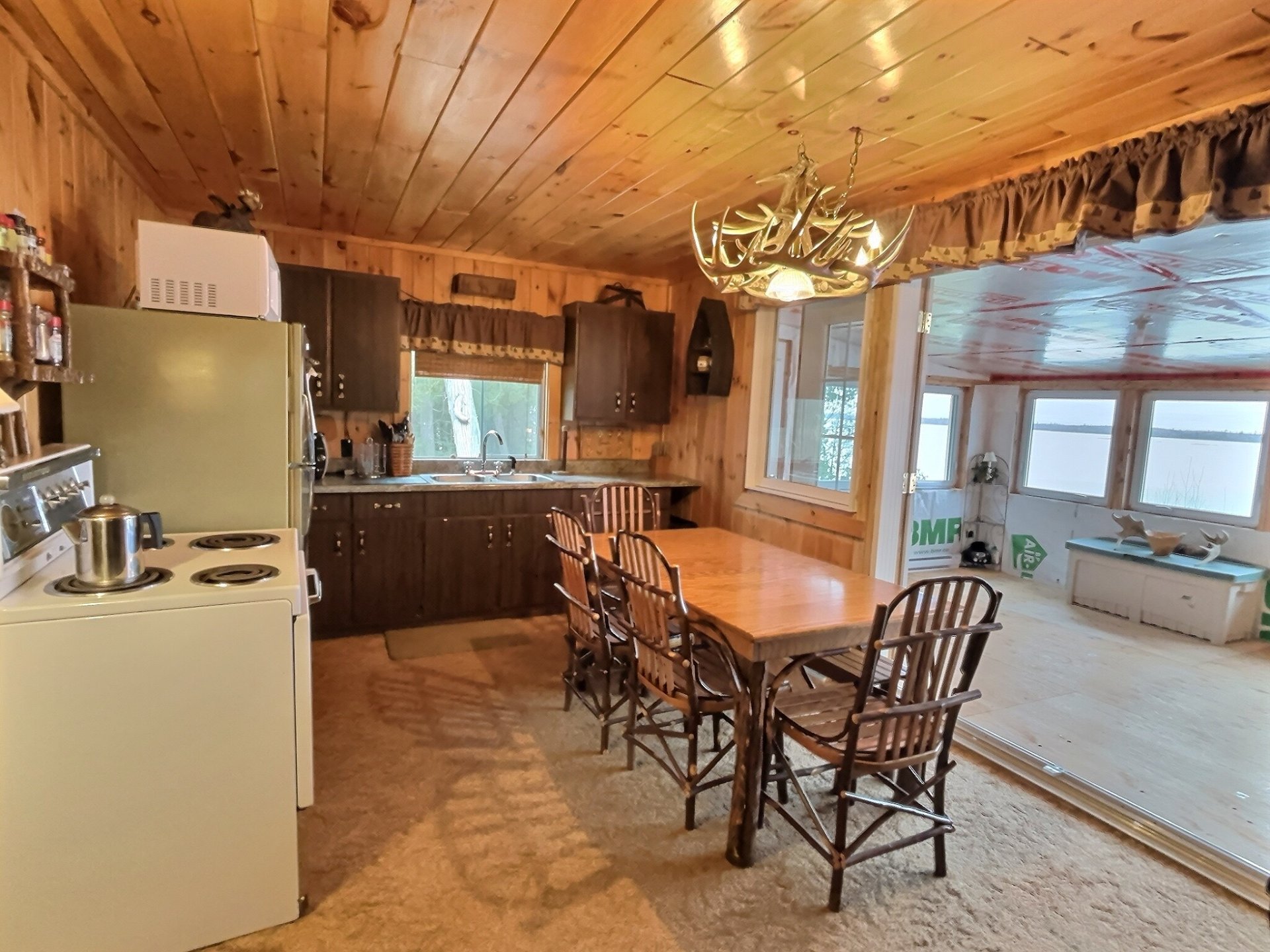
Kitchen
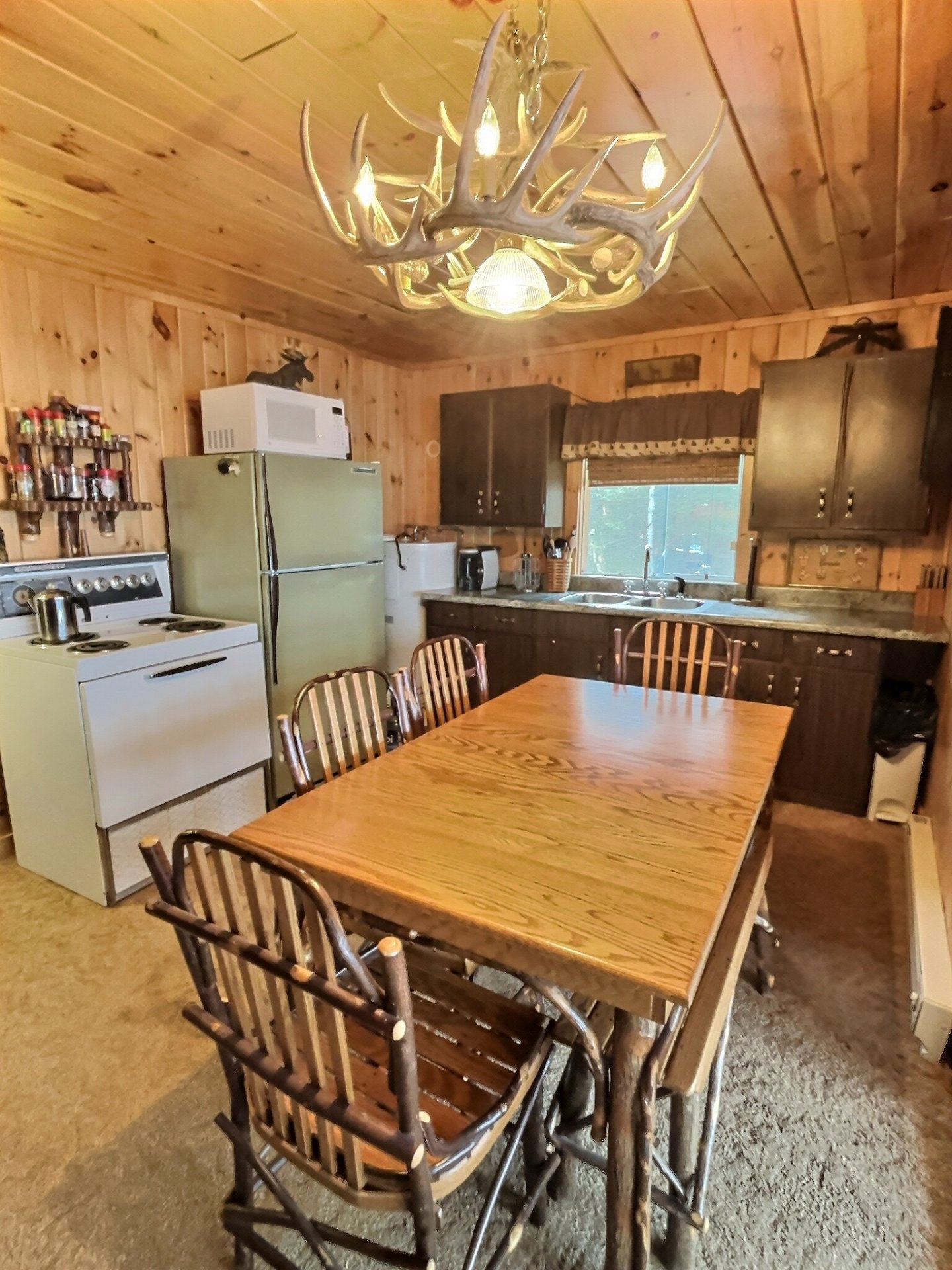
Kitchen
|
|
Description
This pretty property, located in Angliers and bordered by Lake des Quinzes, is a little paradise on earth. Currently used as a chalet, this 3 bedroom can become your main residence since everything has been insulated and thought out so that someone can use this gem during our 4 seasons! Sold with almost all its furniture, it is just waiting for its new owner to begin a new love story! Will you be her prince charming?
Inclusions: Stove, refrigerator, washer and dryer, everything in the bedrooms, couch, chair, loveseat, content of the shed, 2 boats, one boat motor, blinds, poles and curtains, fixed lights, content of the kitchen cabinets,
Exclusions : Kitchen table and chairs, all hickory furnitures, porch furnitures, nightstands from the bedrooms, lamps, personal belongings and decorations
| BUILDING | |
|---|---|
| Type | Bungalow |
| Style | Detached |
| Dimensions | 13.7x9.23 M |
| Lot Size | 2166.8 MC |
| EXPENSES | |
|---|---|
| Municipal Taxes (2024) | $ 1497 / year |
| School taxes (2024) | $ 104 / year |
|
ROOM DETAILS |
|||
|---|---|---|---|
| Room | Dimensions | Level | Flooring |
| Hallway | 1.57 x 9.63 M | Ground Floor | Wood |
| Kitchen | 3.36 x 3.70 M | Ground Floor | Carpet |
| Living room | 4.14 x 5.58 M | Ground Floor | Carpet |
| Family room | 3.61 x 8.88 M | Ground Floor | Wood |
| Bedroom | 2.58 x 2.83 M | Ground Floor | Carpet |
| Bedroom | 3.28 x 2.48 M | Ground Floor | Carpet |
| Primary bedroom | 3.29 x 2.81 M | Ground Floor | Carpet |
| Bathroom | 2.34 x 1.48 M | Ground Floor | Flexible floor coverings |
|
CHARACTERISTICS |
|
|---|---|
| Water supply | Artesian well |
| Basement | Crawl space |
| Distinctive features | Cul-de-sac, Navigable, No neighbours in the back, Water access, Waterfront |
| Heating system | Electric baseboard units |
| Heating energy | Electricity, Wood |
| Topography | Flat |
| View | Mountain, Panoramic, Water |
| Parking | Outdoor |
| Sewage system | Purification field, Septic tank |
| Zoning | Residential, Vacationing area |
| Roofing | Tin |
| Hearth stove | Wood fireplace |