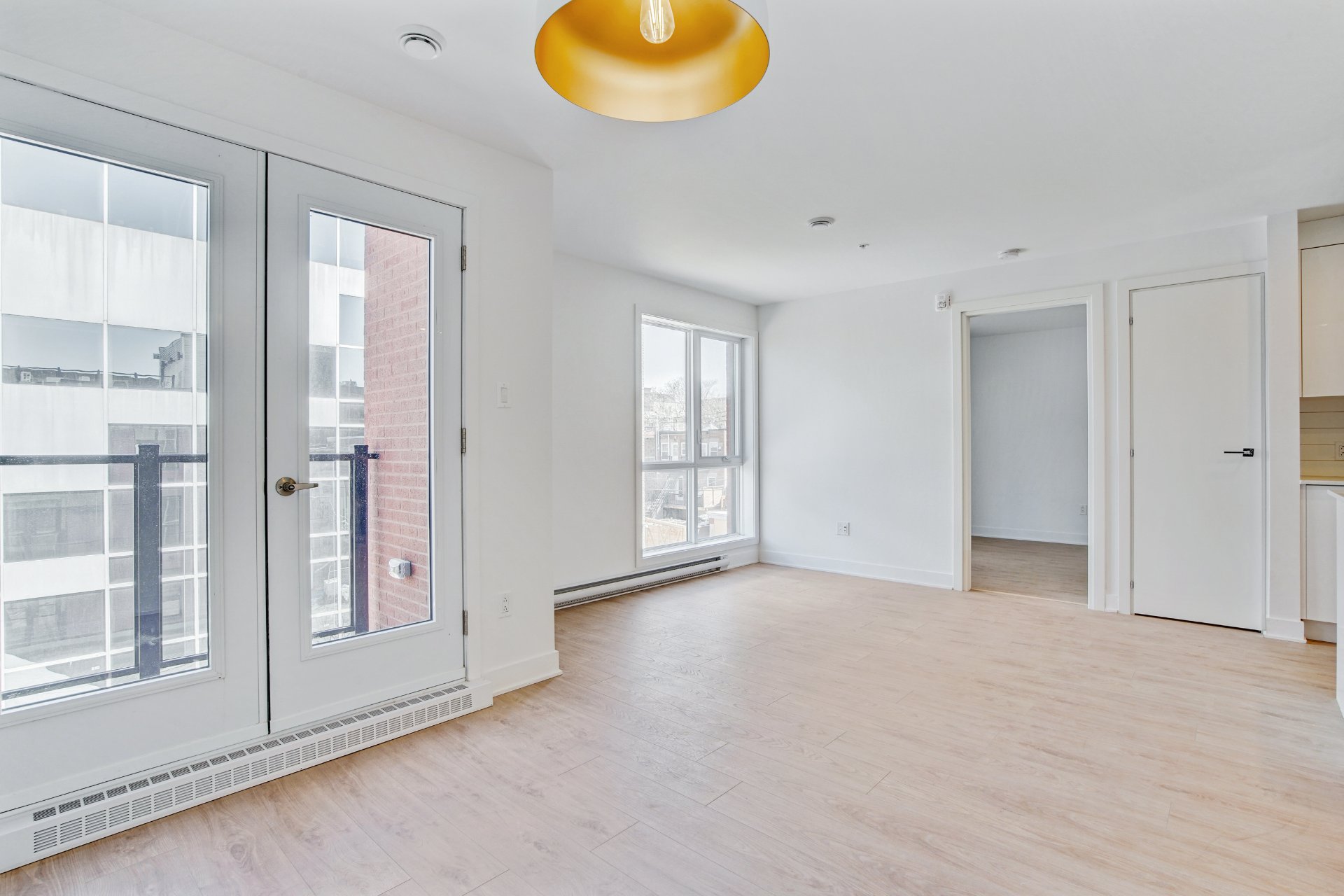8435 Rue Boyer, Montréal (Villeray, QC H2P1Y2 $13,950,000

Frontage

Kitchen

Bedroom

Bedroom

Bathroom

Bathroom

Dining room

Overall View

Overall View
|
|
Description
24plex construction 2023 by trusted developer Samcon, in
Villeray, close to services and shops, transportation,
schools, daycare and recreation.
12 basement parking spaces, including 5 with electric
recharging and shared roof terrace.
Built with long-term quality in mind. 40 points above
building code for energy efficiency during construction.
Quality materials. Trendy and timeless interior finishes. A
risk management plan for water damage (among other things),
with Akisens, is installed, simply out of a concern for
prevention.
Appliances are included in the rental, including air
conditioning, but expenses such as electricity, heating,
internet, cable, etc. are the responsibility of the
tenants.
Very few expenses since the building is like new. High
potential for rent increases
Opportunity to assume seller's mortgage with First
National. Competitive rates and conditions. Contact broker
for details.
Villeray, close to services and shops, transportation,
schools, daycare and recreation.
12 basement parking spaces, including 5 with electric
recharging and shared roof terrace.
Built with long-term quality in mind. 40 points above
building code for energy efficiency during construction.
Quality materials. Trendy and timeless interior finishes. A
risk management plan for water damage (among other things),
with Akisens, is installed, simply out of a concern for
prevention.
Appliances are included in the rental, including air
conditioning, but expenses such as electricity, heating,
internet, cable, etc. are the responsibility of the
tenants.
Very few expenses since the building is like new. High
potential for rent increases
Opportunity to assume seller's mortgage with First
National. Competitive rates and conditions. Contact broker
for details.
Inclusions: All appliances included in leases
Exclusions : All tenants belongings, all equipment used by the building's concierge
| BUILDING | |
|---|---|
| Type | |
| Style | Detached |
| Dimensions | 38.52x24.14 M |
| Lot Size | 7750 PC |
| EXPENSES | |
|---|---|
| Insurance | $ 9709 / year |
| Other | $ 5000 / year |
| Energy cost | $ 5144 / year |
| Municipal Taxes (2024) | $ 64532 / year |
| School taxes (2024) | $ 8360 / year |
|
ROOM DETAILS |
|||
|---|---|---|---|
| Room | Dimensions | Level | Flooring |
| N/A | |||
|
CHARACTERISTICS |
|
|---|---|
| Cupboard | Melamine |
| Heating system | Electric baseboard units |
| Water supply | Municipality |
| Heating energy | Electricity |
| Foundation | Poured concrete |
| Garage | Heated, Single width |
| Distinctive features | Street corner, Environmental study phase 1 |
| Proximity | Highway, Cegep, Hospital, Park - green area, Elementary school, High school, Public transport, University, Bicycle path, Daycare centre |
| Parking | Garage |
| Sewage system | Municipal sewer |
| Zoning | Residential |
| Roofing | Elastomer membrane |
| Available services | Roof terrace |