855 Route 111 E., La Sarre, QC J9Z2X2 $325,000
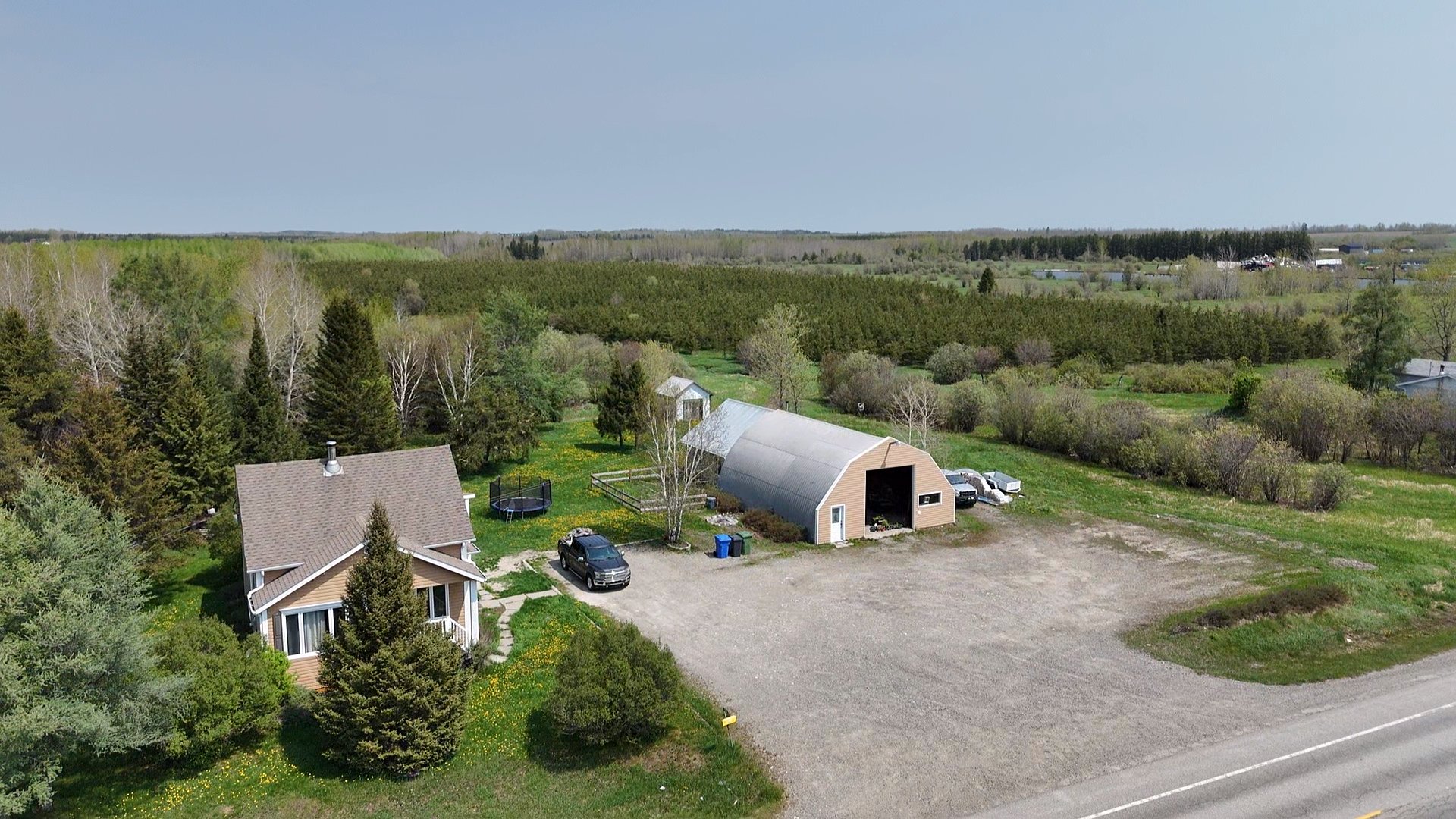
Aerial photo
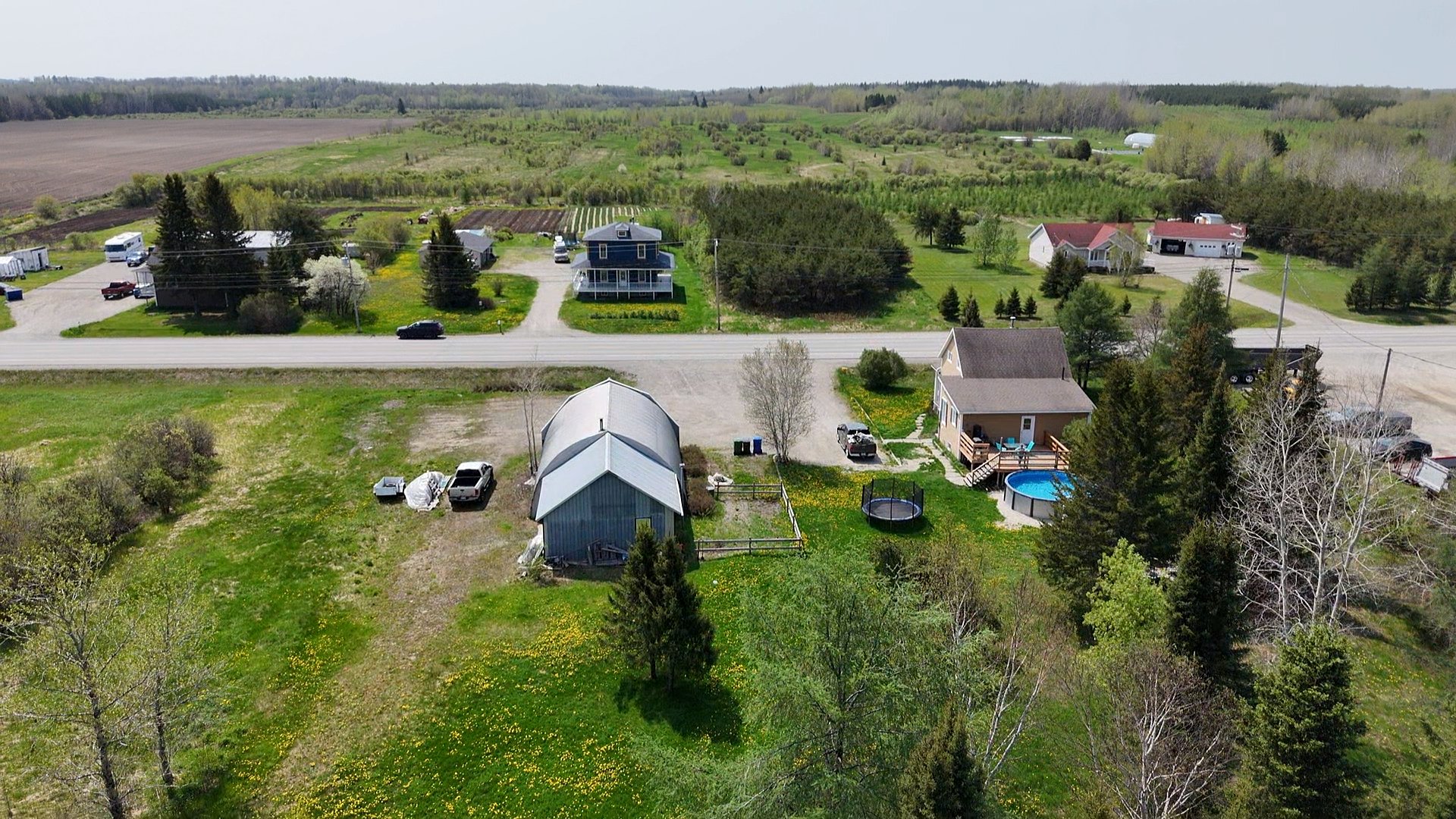
Aerial photo
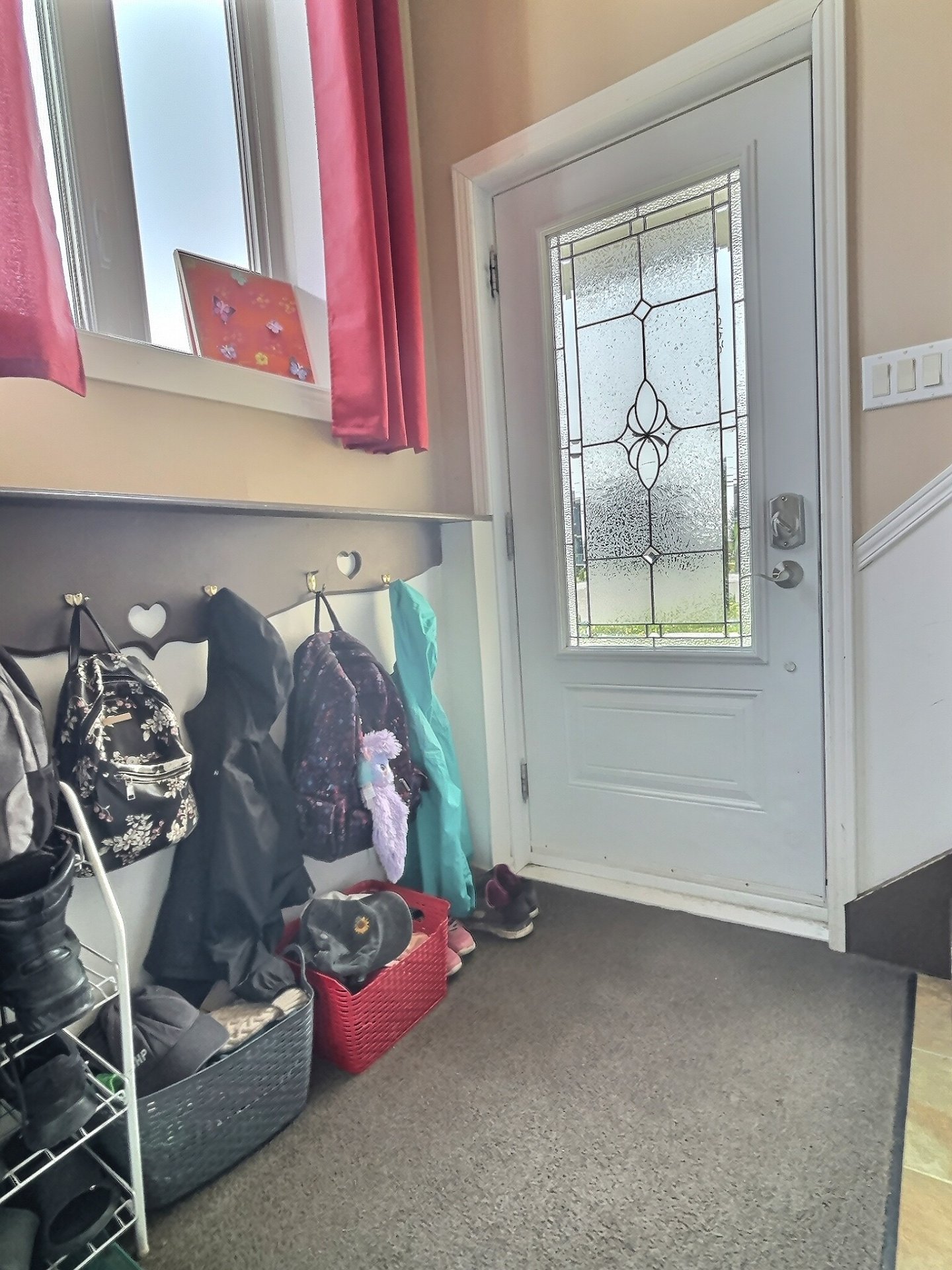
Hallway
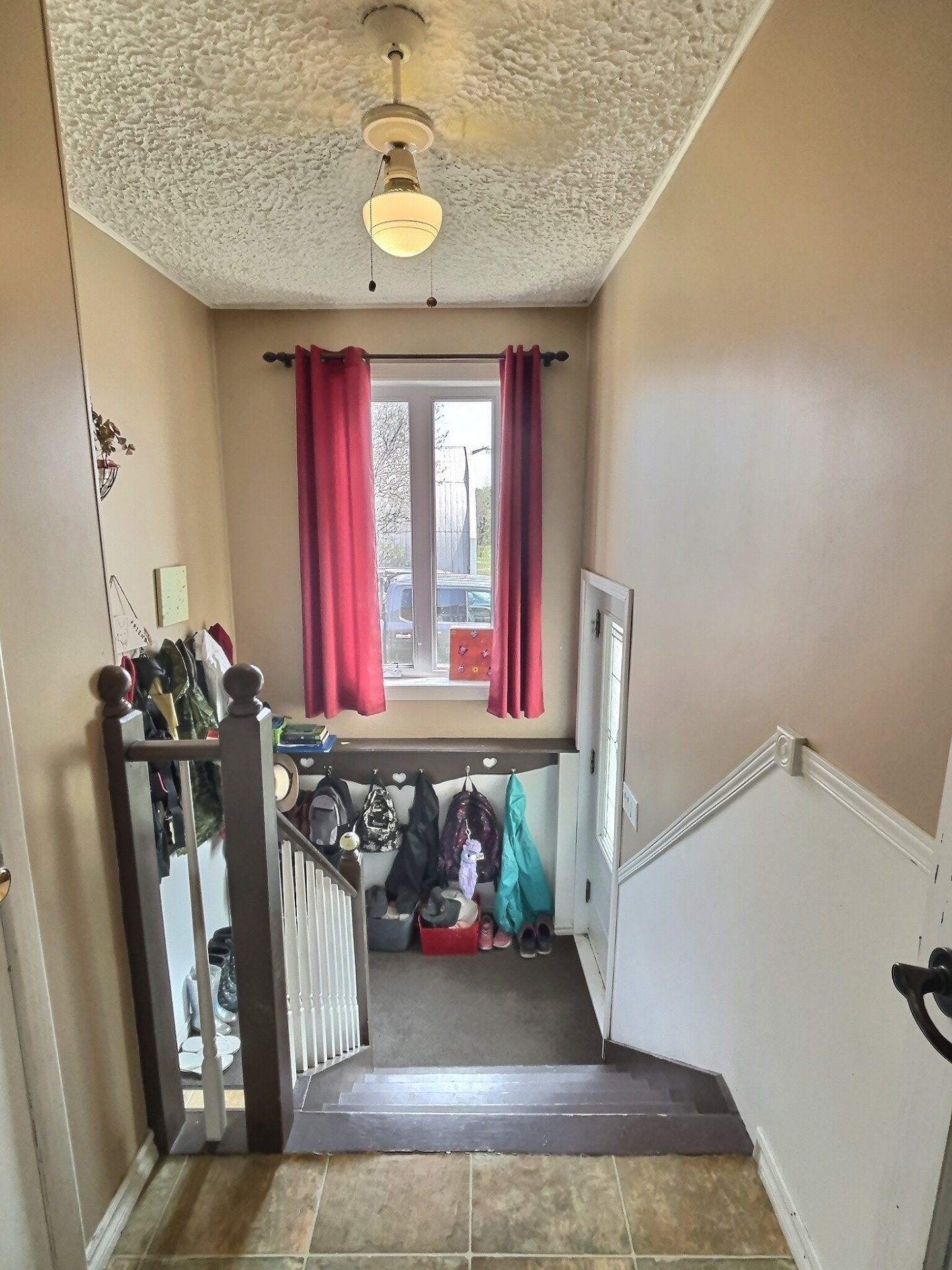
Hallway

Kitchen

Kitchen
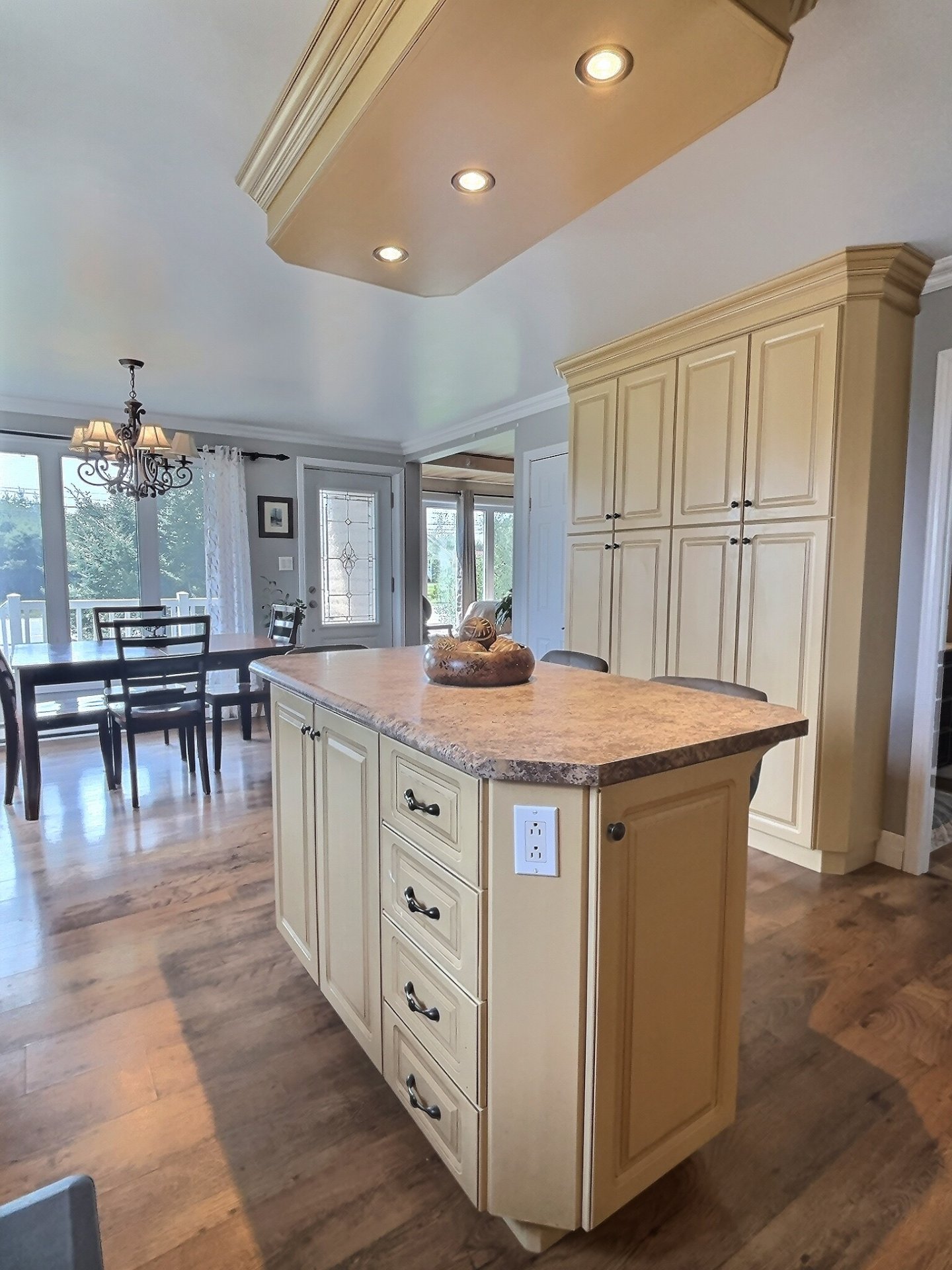
Kitchen

Dining room
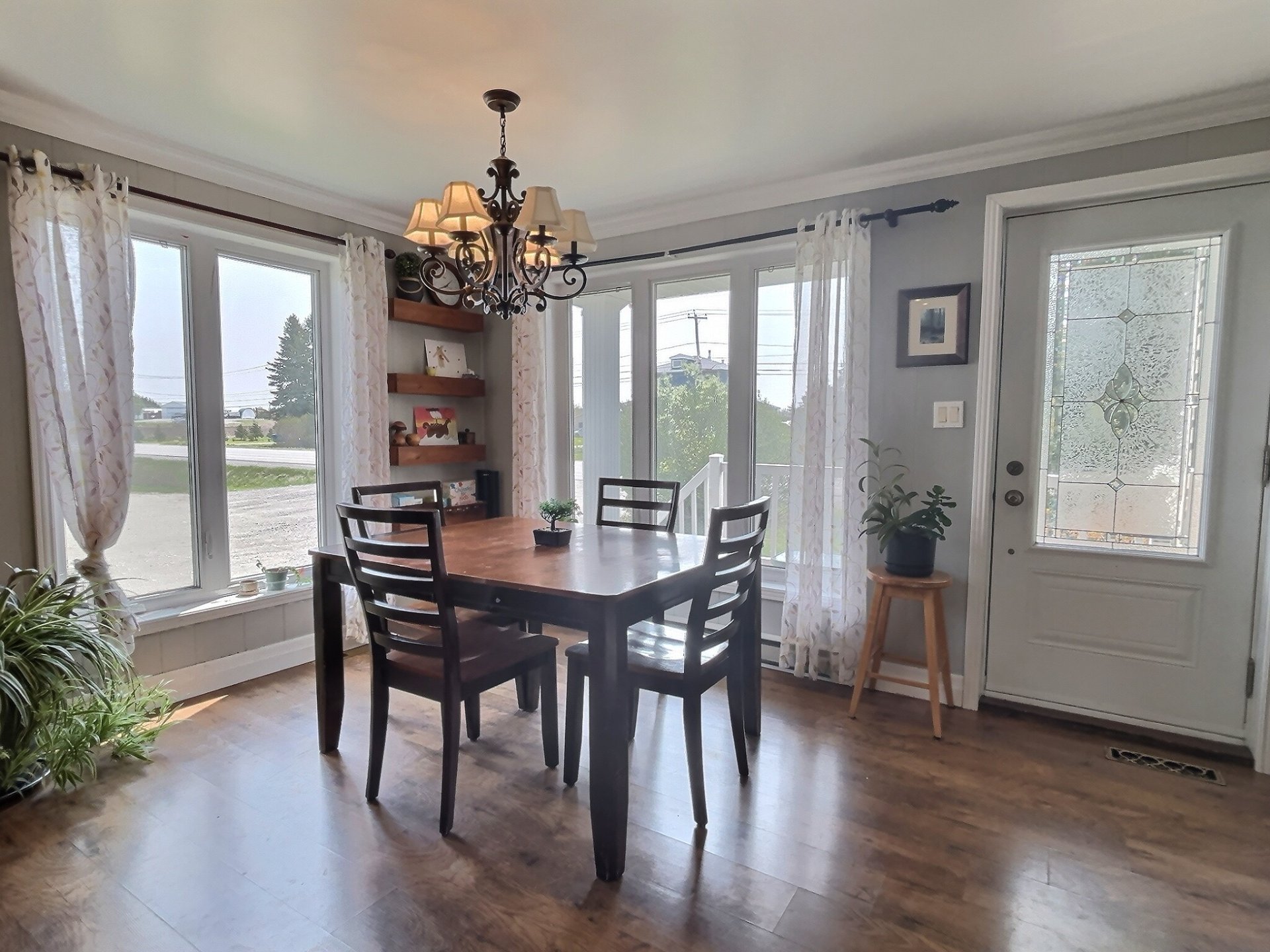
Dining room
|
|
Description
In La Sarre, this property is full of potential! Zoned for both residential and industrial use -- perfect for bringing your big plans to life. Spacious lot with an above-ground pool, ultra-functional garage with tons of storage, and 4 bedrooms to welcome your crew. Just minutes from local services and available for quick possession. Family life, business dreams, or both -- anything is possible here.
Inclusions: 3 bins (2 garbage, 1 recycling), pool and its accessories, heat pump for the pool, surplus construction materials from the house, fire pit, fixed light fixtures, blinds, curtains, curtain rods, remaining firewood at the time of signing the deed of sale, refrigerator, stove -- all sold without legal warranty of quality, at the buyer's own risk and peril.
Exclusions : Furnitures and belongings of the sellers
| BUILDING | |
|---|---|
| Type | One-and-a-half-storey house |
| Style | Detached |
| Dimensions | 13.48x7.65 M |
| Lot Size | 4459.8 MC |
| EXPENSES | |
|---|---|
| Energy cost | $ 2660 / year |
| Municipal Taxes (2025) | $ 2246 / year |
| School taxes (2024) | $ 145 / year |
|
ROOM DETAILS |
|||
|---|---|---|---|
| Room | Dimensions | Level | Flooring |
| Hallway | 1.31 x 2.7 M | Ground Floor | Other |
| Storage | 2.6 x 1.34 M | Ground Floor | Other |
| Kitchen | 3.88 x 3.54 M | Ground Floor | Floating floor |
| Dining room | 3.88 x 3.54 M | Ground Floor | Floating floor |
| Dining room | 2.86 x 4.3 M | Ground Floor | Floating floor |
| Living room | 3 x 4.90 M | Ground Floor | Floating floor |
| Bathroom | 3.9 x 3.6 M | Ground Floor | Floating floor |
| Primary bedroom | 3.49 x 4.12 M | Ground Floor | Other |
| Bedroom | 2.62 x 3.78 M | Ground Floor | Floating floor |
| Bedroom | 3.70 x 2.67 M | 2nd Floor | Carpet |
| Bedroom | 3.69 x 6.44 M | 2nd Floor | Carpet |
| Family room | 7.48 x 4.54 M | Basement | Floating floor |
| Washroom | 1 x 2.49 M | Basement | Floating floor |
| Storage | 6.49 x 6.96 M | Basement | Wood |
|
CHARACTERISTICS |
|
|---|---|
| Basement | 6 feet and over |
| Pool | Above-ground |
| Heating system | Air circulation, Electric baseboard units |
| Water supply | Artesian well |
| Roofing | Asphalt shingles |
| Foundation | Concrete block, Poured concrete |
| Window type | Crank handle |
| Garage | Detached, Heated |
| Driveway | Double width or more, Not Paved |
| Equipment available | Electric garage door |
| Heating energy | Electricity, Wood |
| Topography | Flat |
| Parking | Garage, Outdoor |
| Zoning | Industrial, Residential |
| Distinctive features | No neighbours in the back |
| Sewage system | Purification field, Septic tank |
| Windows | PVC |
| Siding | Vinyl |
| Hearth stove | Wood burning stove |