889 Rue Gameroff, Montréal (Lachine), QC H8T3R4 $829,000
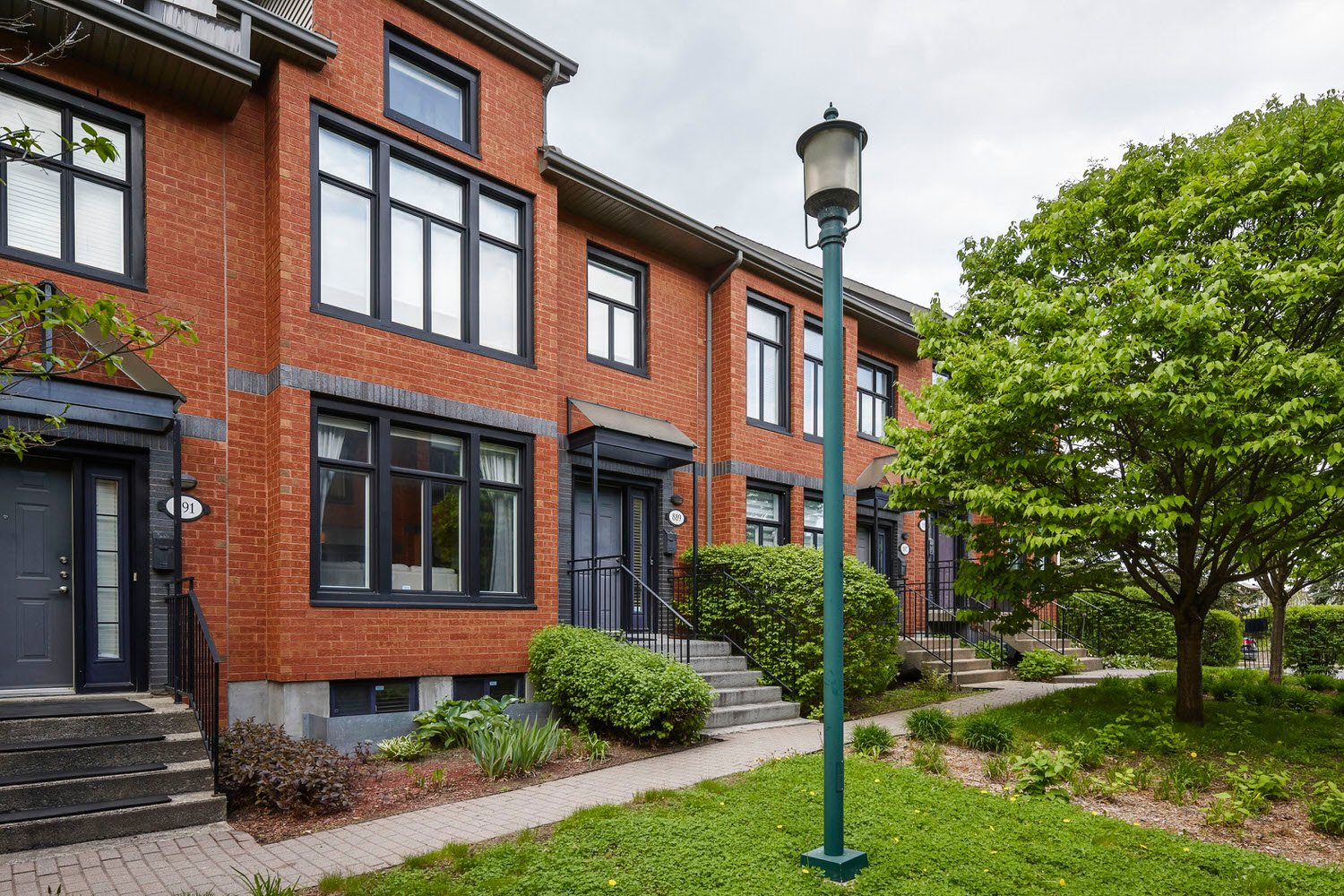
Frontage
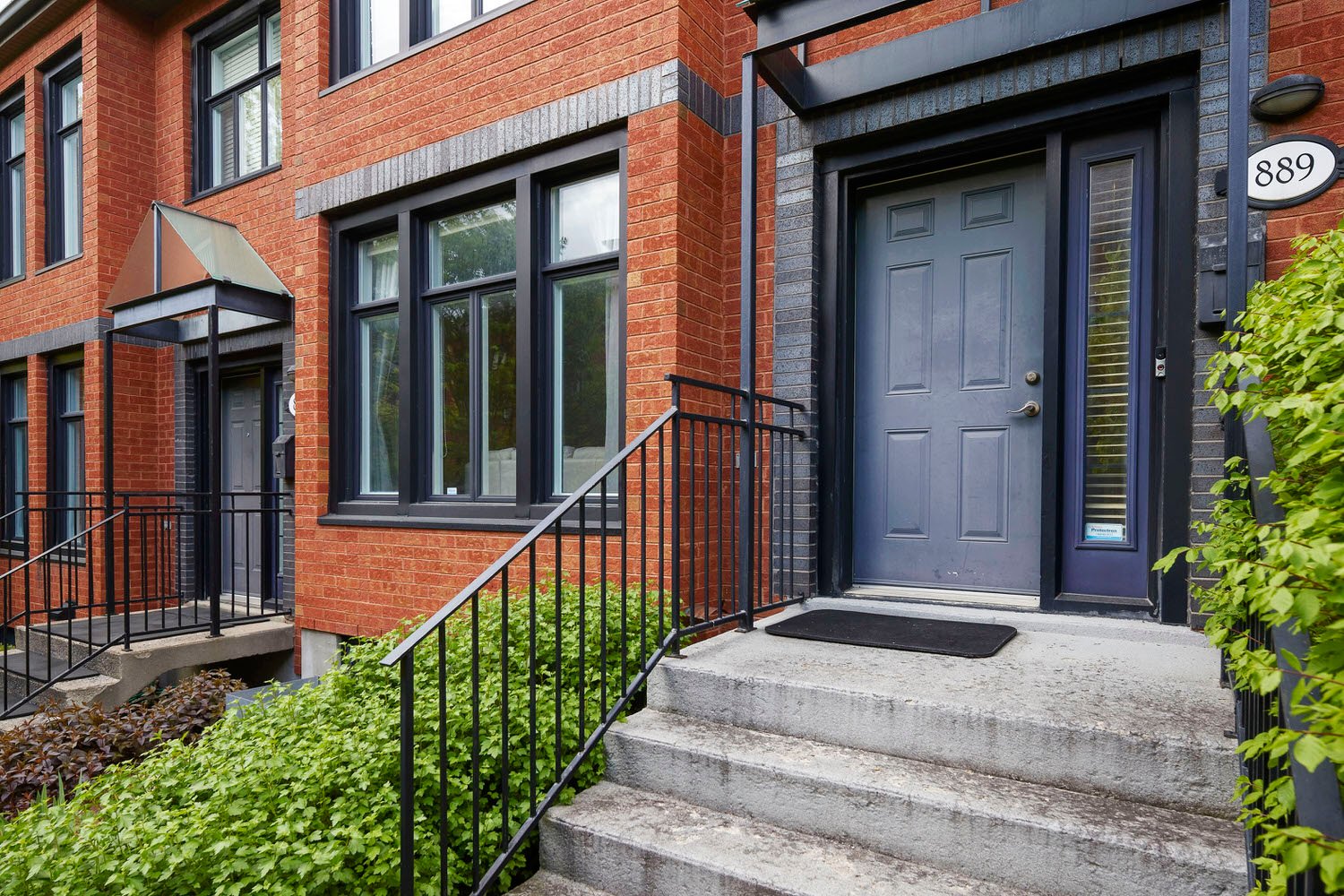
Nearby
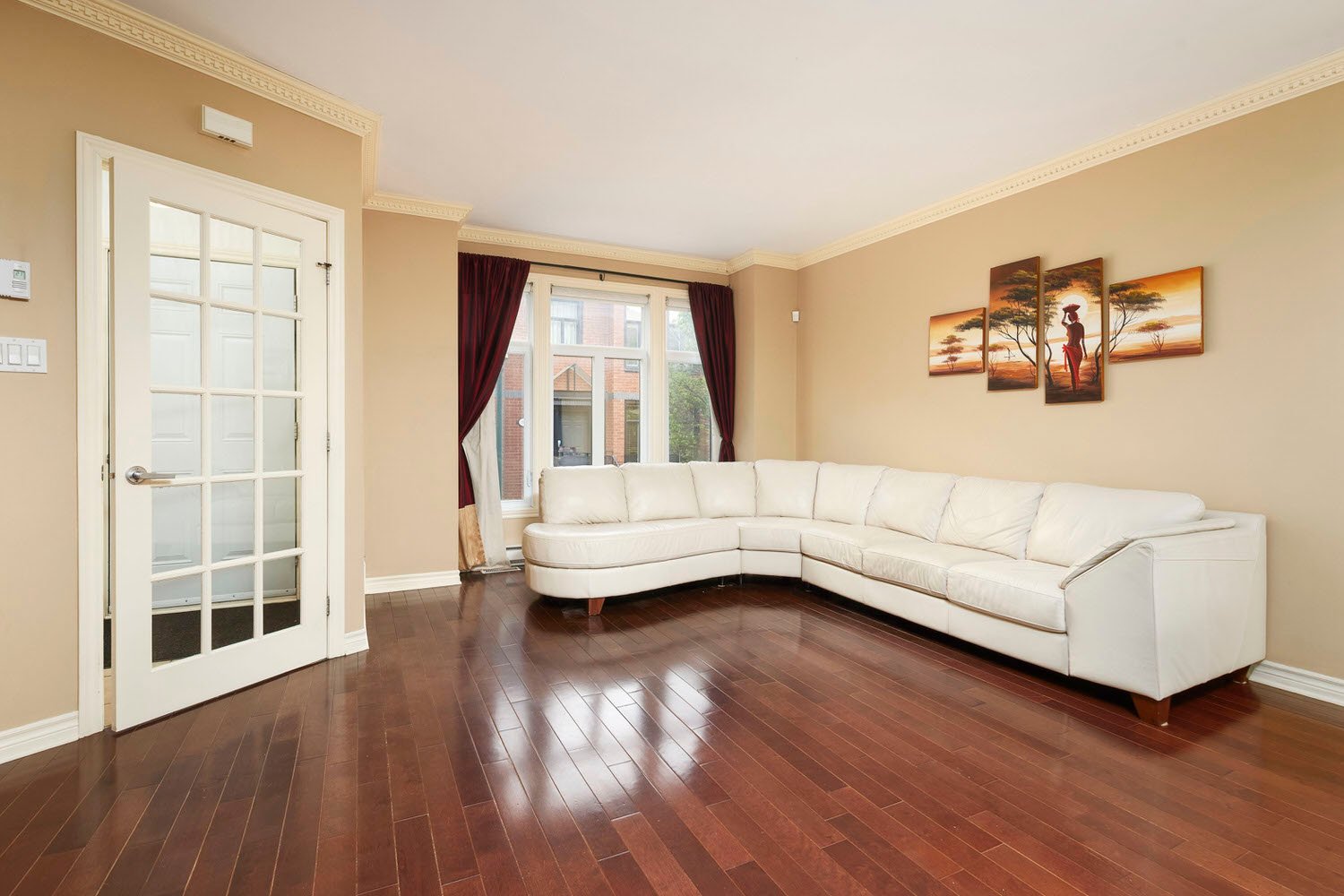
Nearby
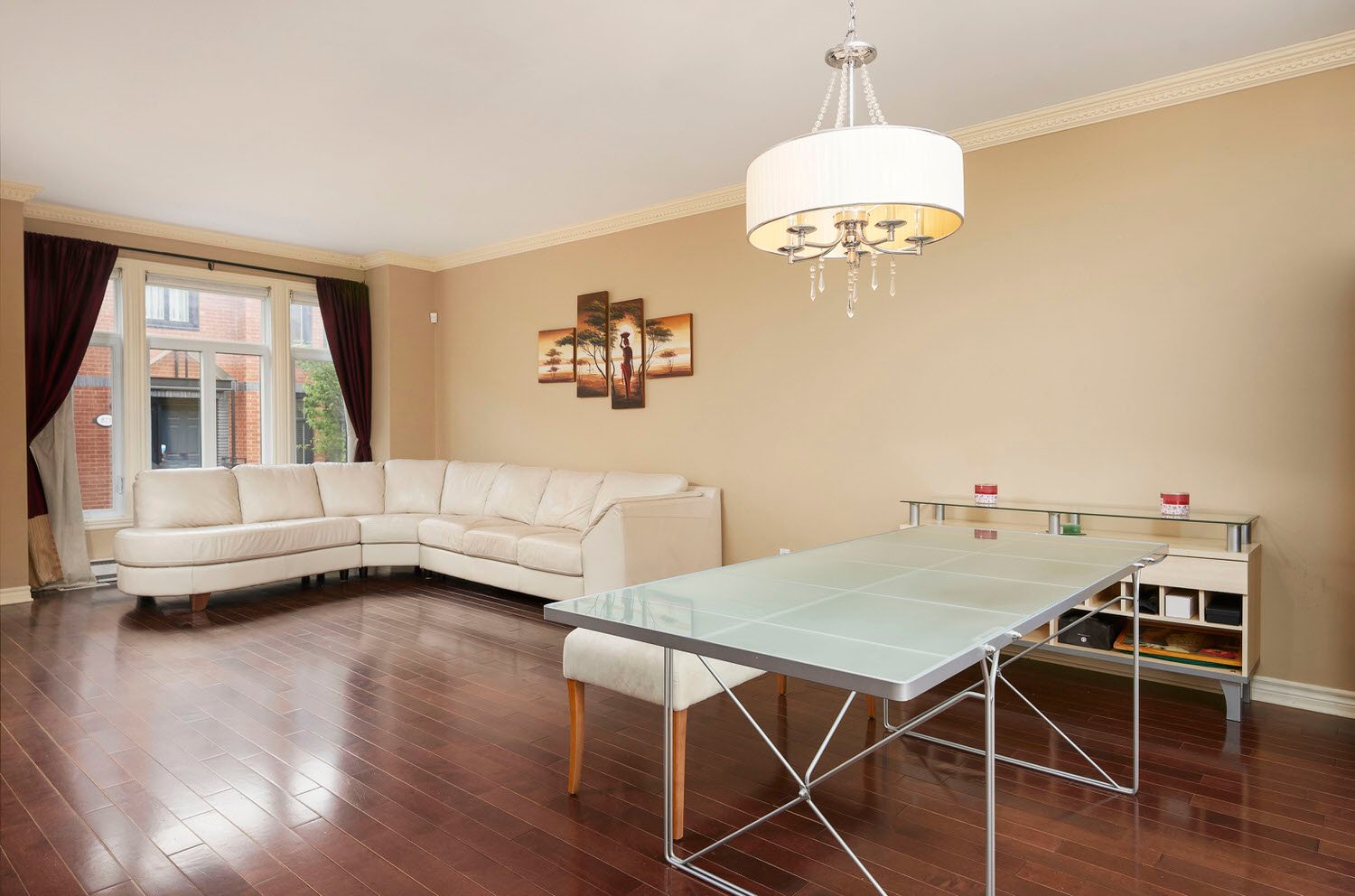
Nearby
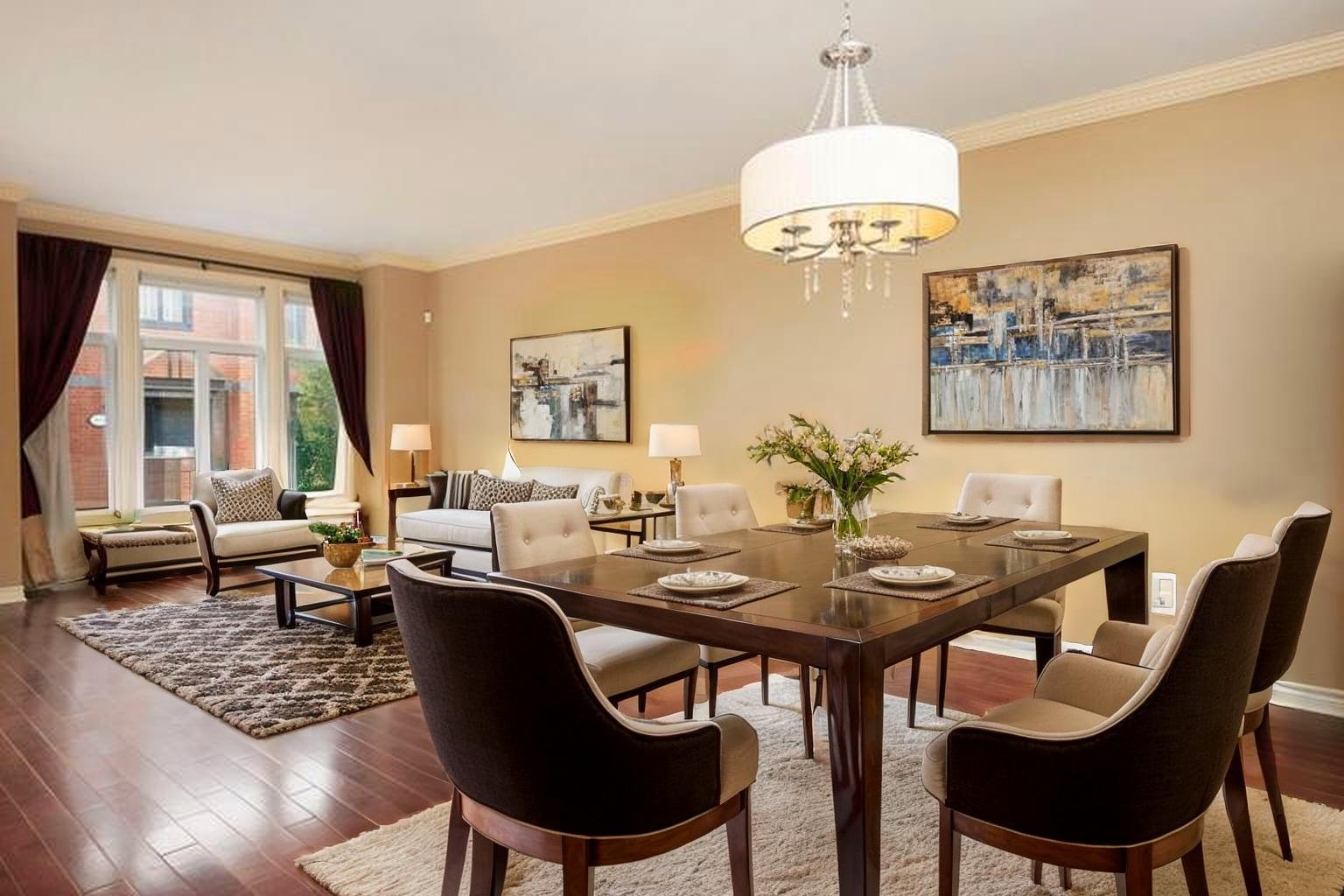
Nearby
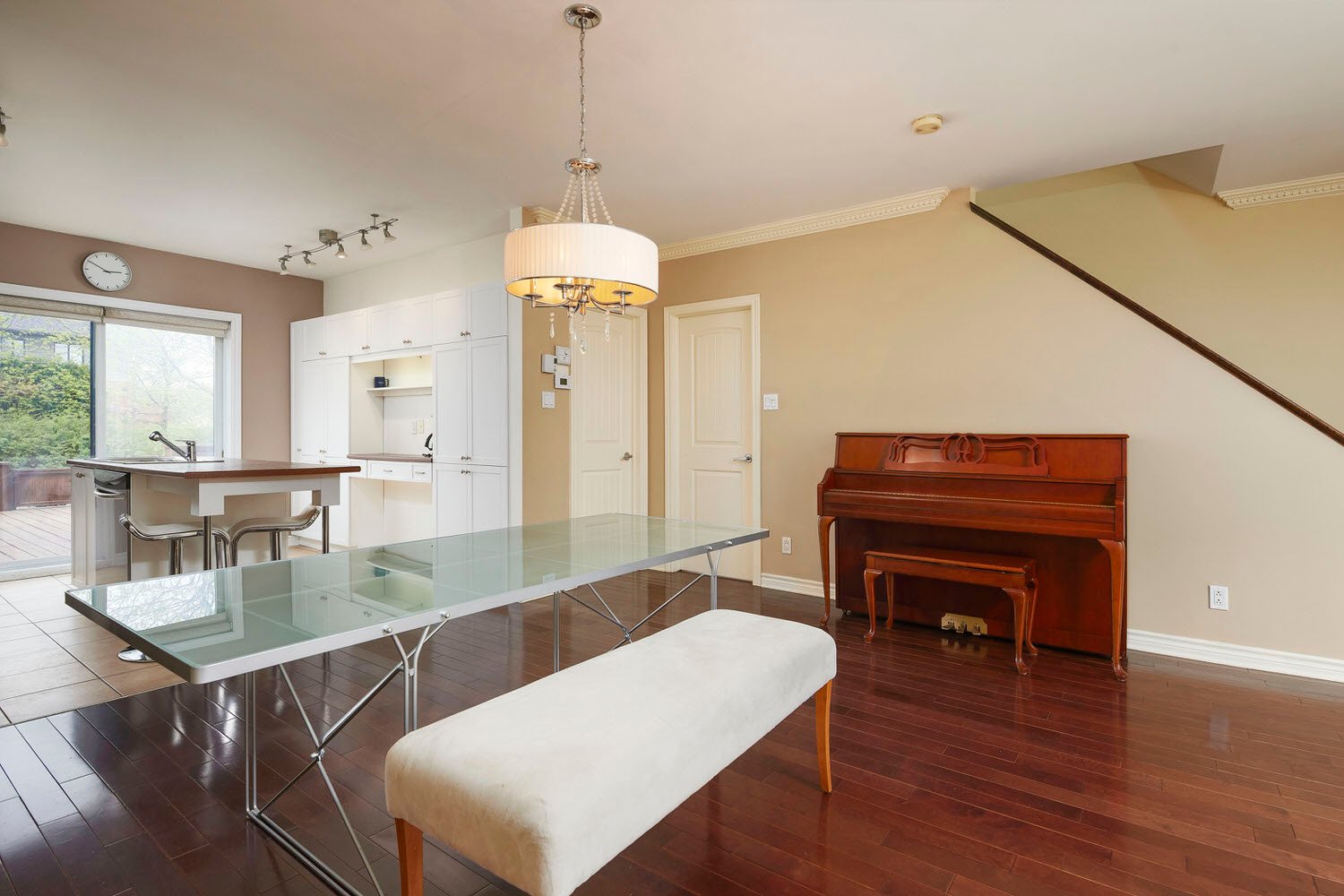
Nearby
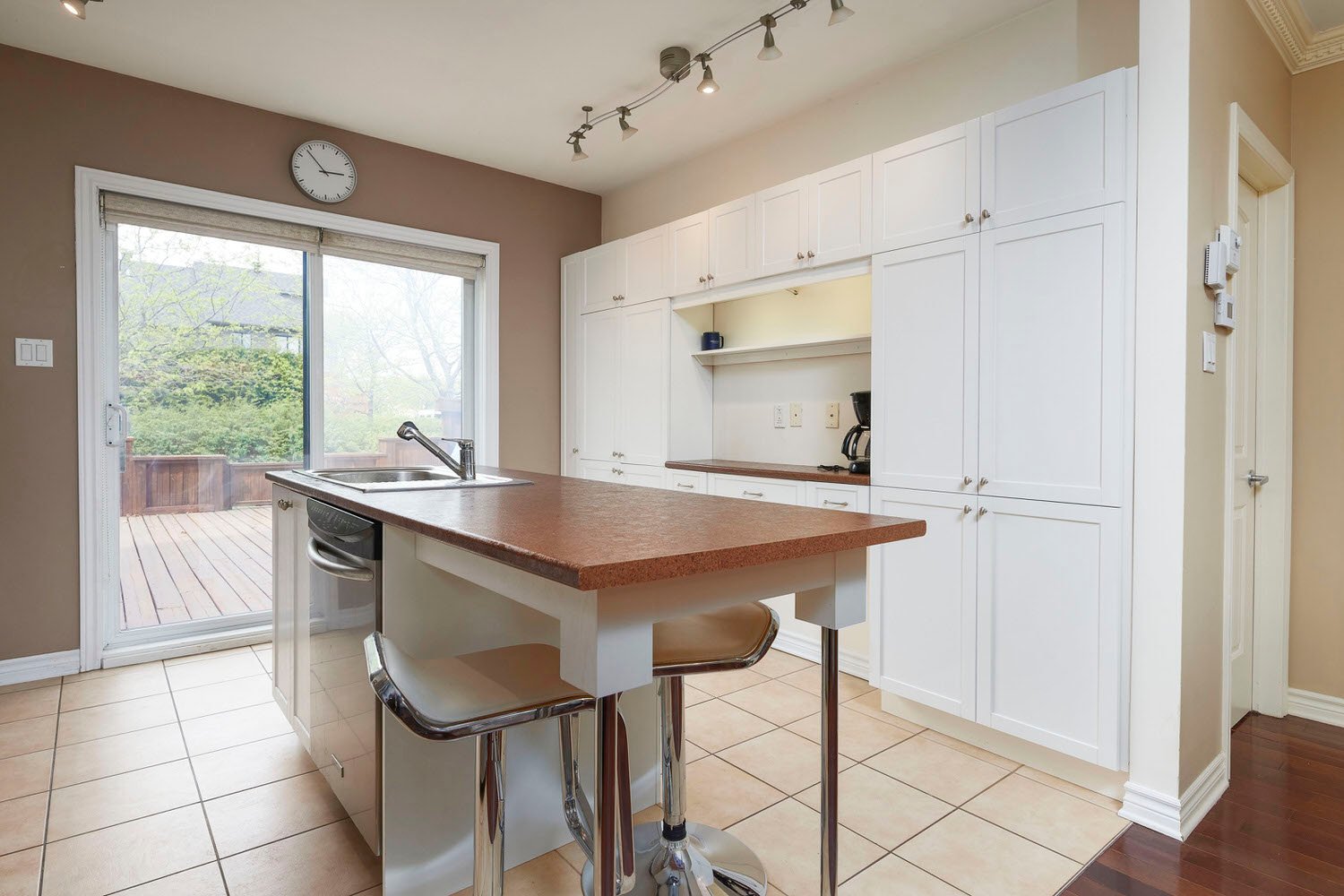
Exterior entrance
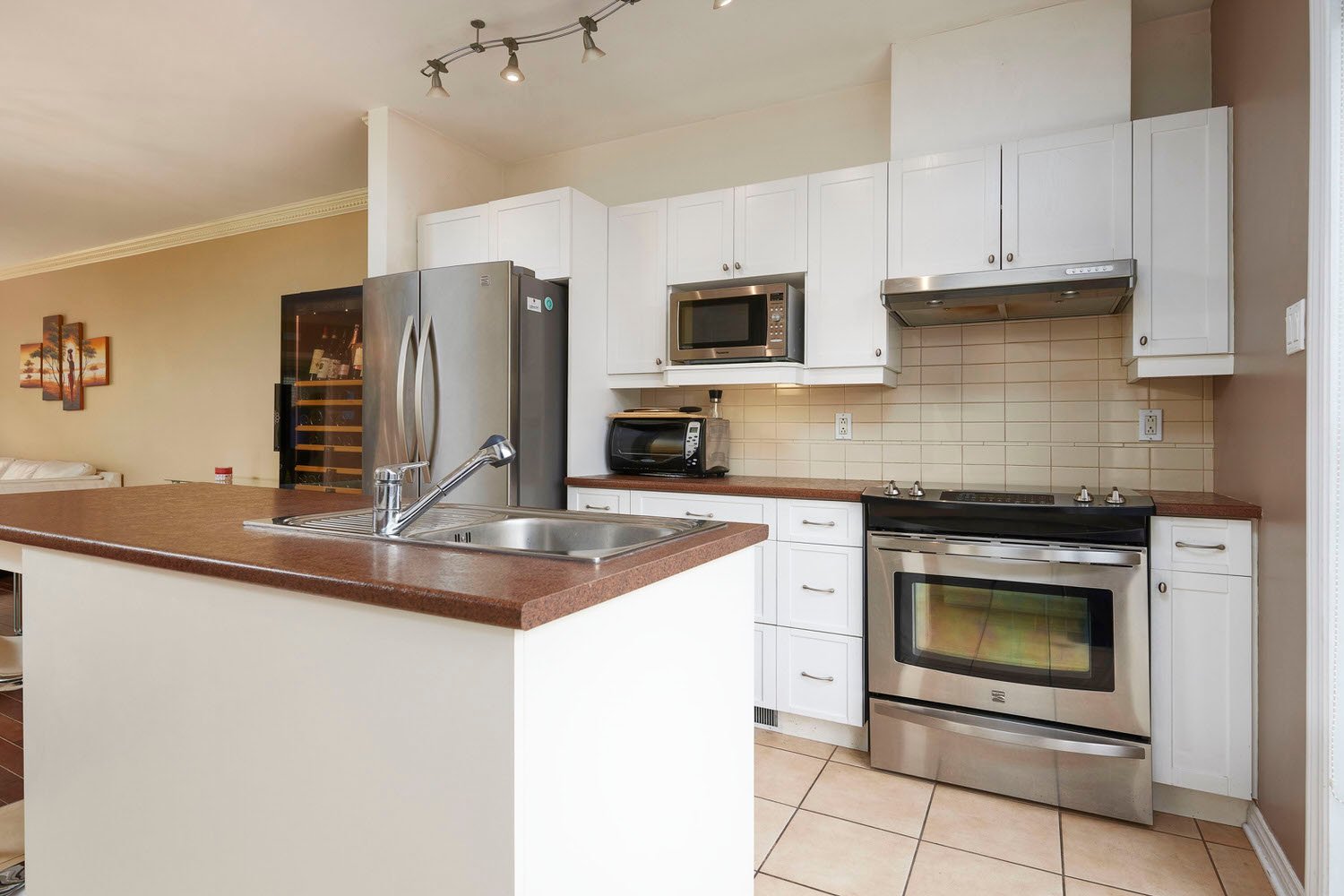
Living room
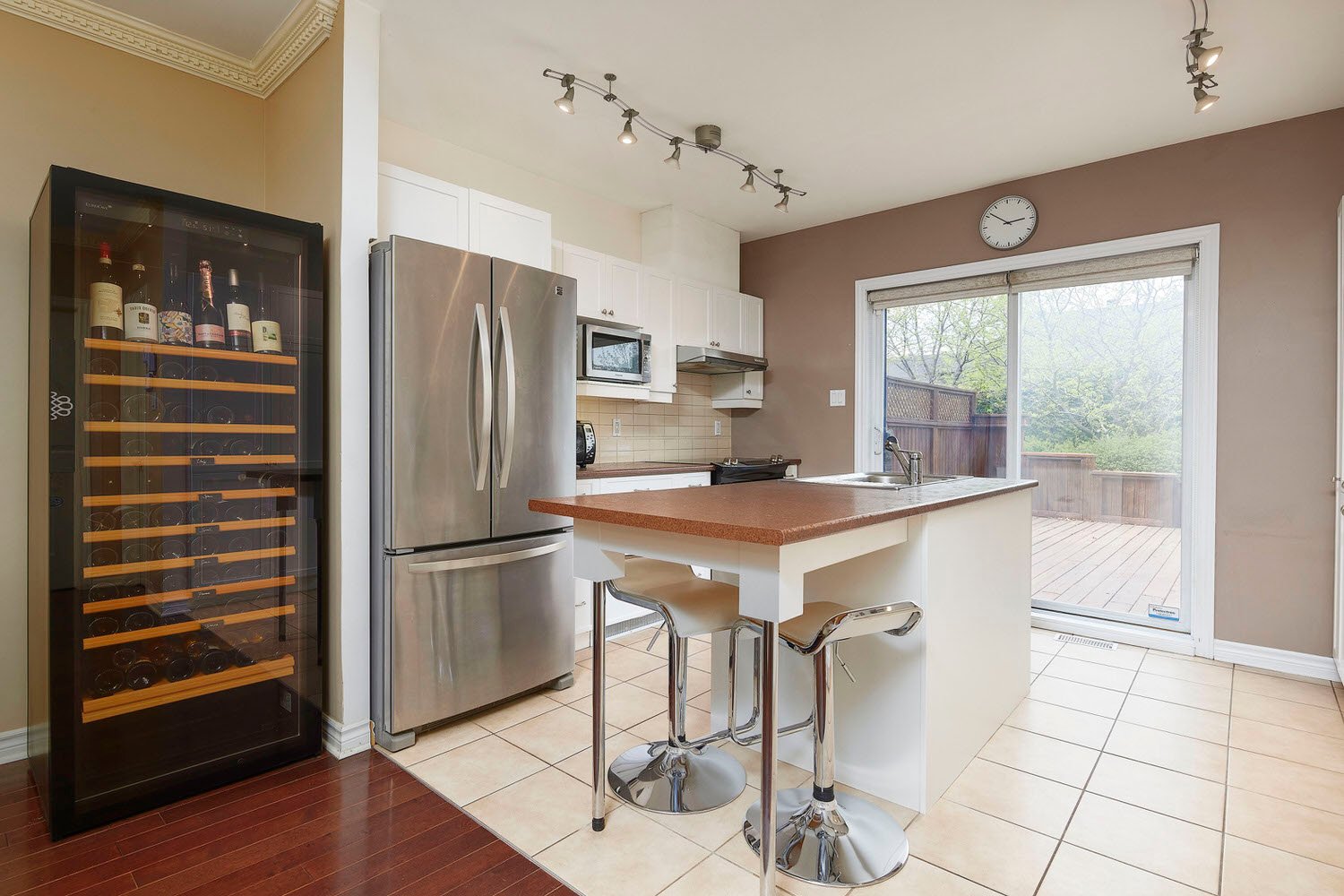
Dining room
|
|
Description
Welcome to 889 Rue Gameroff -- a bright and stylish 3-bed, 2.5-bath townhouse in one of Lachine's top family areas. This move-in-ready home features an open-concept layout, updated basement bathroom, enclosed deck, private 2-car heated garage, and a recently redone roof. Enjoy access to a private pool, Park St-Louis, and easy transit. A rare find offering comfort, upgrades, and community charm. **Some photos have been virtually staged.**
Inclusions: Refrigerator, Stove, Dish washer, Washing machine, Dryer, all without any warranty or Guarantee of performance.
Exclusions : Any personal belongings, including any furniture, Piano in the living room, 'Wine Cave' refrigerated cabinet in dining room.
| BUILDING | |
|---|---|
| Type | Two or more storey |
| Style | Attached |
| Dimensions | 36x20 P |
| Lot Size | 0 |
| EXPENSES | |
|---|---|
| Energy cost | $ 1010 / year |
| Co-ownership fees | $ 2580 / year |
| Common expenses/Rental | $ 2580 / year |
| Municipal Taxes (2025) | $ 4490 / year |
| School taxes (2024) | $ 561 / year |
|
ROOM DETAILS |
|||
|---|---|---|---|
| Room | Dimensions | Level | Flooring |
| Other | 5 x 5 P | Ground Floor | Ceramic tiles |
| Living room | 15 x 14 P | Ground Floor | Wood |
| Dining room | 15 x 9 P | Ground Floor | Wood |
| Kitchen | 12 x 10 P | Ground Floor | Ceramic tiles |
| Washroom | 5 x 6.5 P | Ground Floor | Ceramic tiles |
| Laundry room | 5 x 6.5 P | Ground Floor | Ceramic tiles |
| Primary bedroom | 14 x 12 P | 2nd Floor | Wood |
| Walk-in closet | 5 x 9 P | 2nd Floor | Wood |
| Bedroom | 12 x 9 P | 2nd Floor | Wood |
| Bedroom | 10 x 9.1 P | 2nd Floor | Wood |
| Bathroom | 12.3 x 6 P | 2nd Floor | Ceramic tiles |
| Family room | 15.5 x 15 P | Basement | Floating floor |
| Bathroom | 5 x 8 P | AU | Ceramic tiles |
|
CHARACTERISTICS |
|
|---|---|
| Basement | 6 feet and over, Finished basement |
| Heating system | Air circulation, Electric baseboard units |
| Equipment available | Alarm system, Central air conditioning, Central heat pump, Central vacuum cleaner system installation, Electric garage door, Private balcony, Ventilation system |
| Roofing | Asphalt shingles |
| Proximity | Bicycle path, Elementary school, High school, Highway, Hospital, Park - green area, Public transport |
| Siding | Brick, Vinyl |
| Window type | Crank handle |
| Distinctive features | Cul-de-sac, No neighbours in the back |
| Garage | Double width or more, Fitted, Heated, Other |
| Heating energy | Electricity |
| Available services | Fire detector, Outdoor pool |
| Topography | Flat |
| Parking | Garage |
| Pool | Inground |
| Landscaping | Land / Yard lined with hedges, Landscape, Patio |
| Cupboard | Melamine |
| Sewage system | Municipal sewer |
| Water supply | Municipality |
| Windows | PVC |
| Zoning | Residential |
| Bathroom / Washroom | Seperate shower |
