917 Rue des Nacrés, Saint-Lazare, QC J7T0K6 $949,000
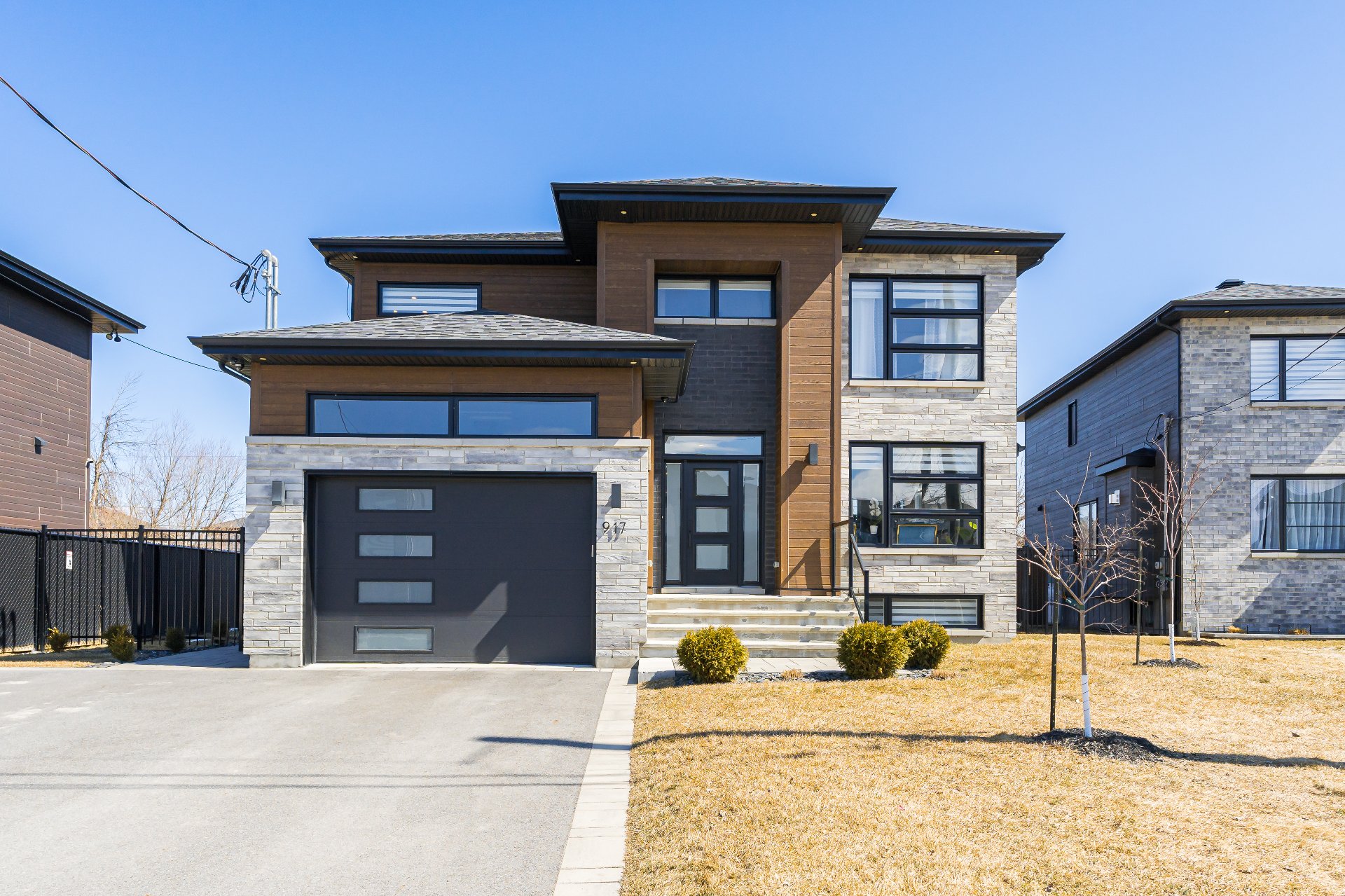
Exterior
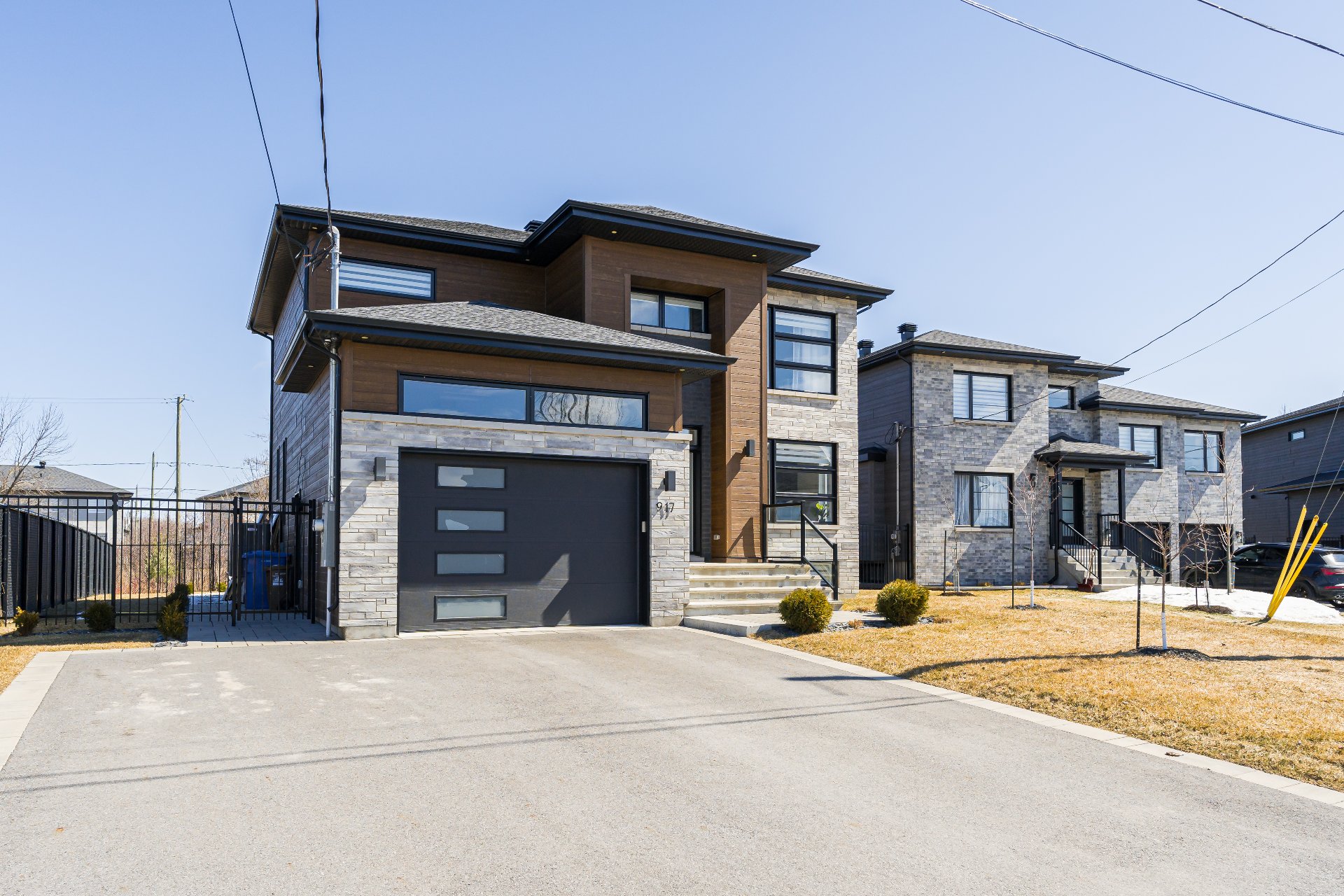
Exterior
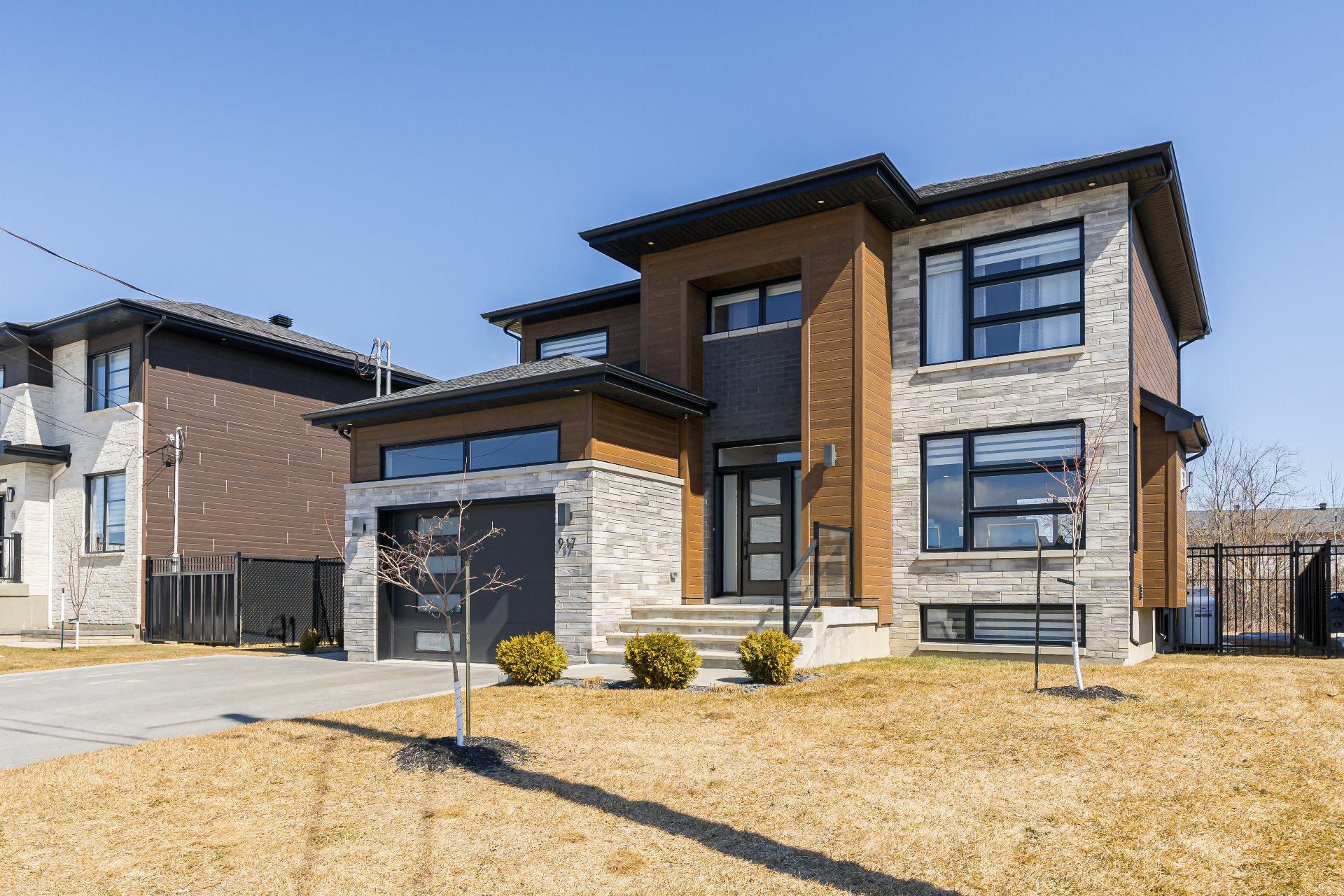
Exterior
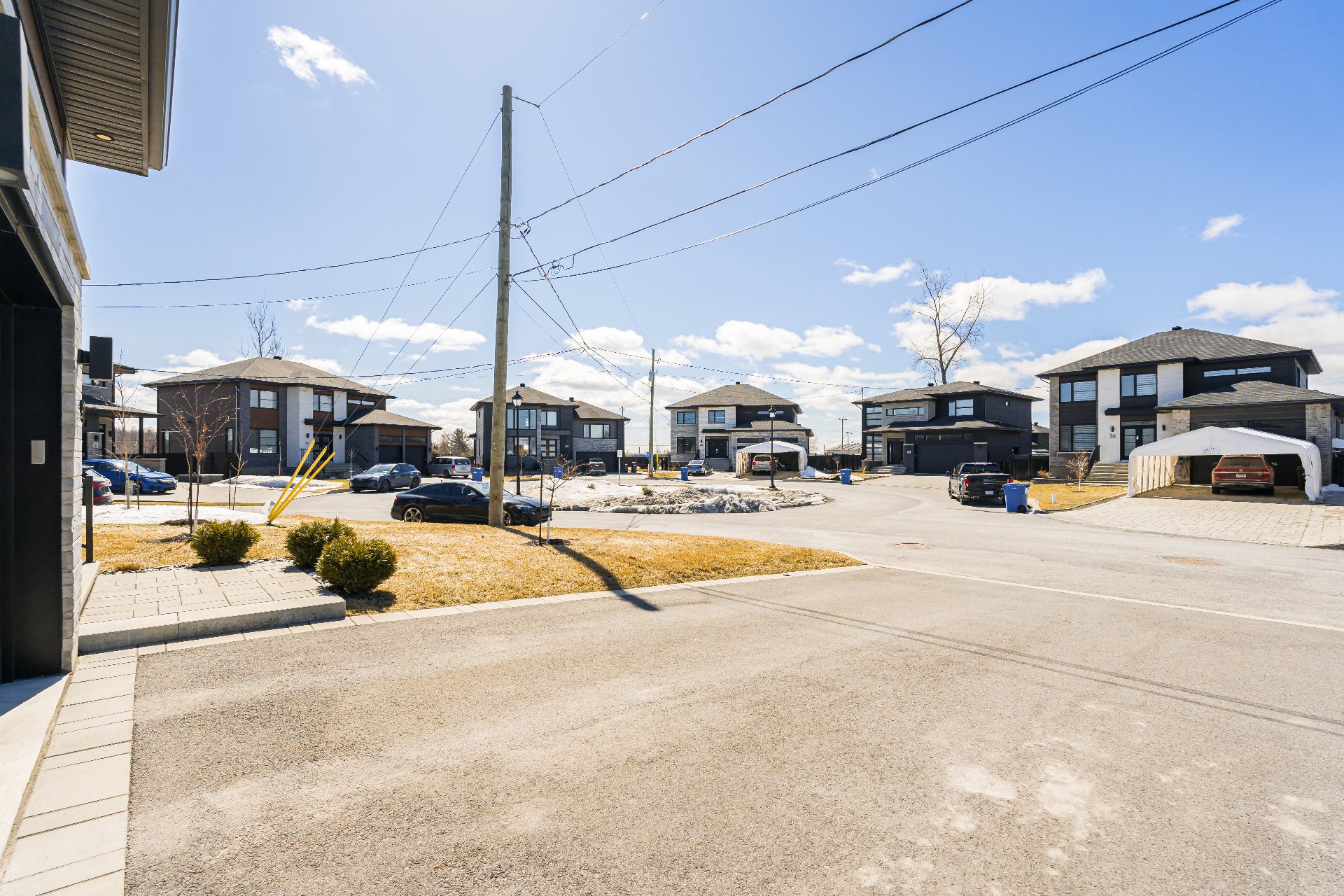
Parking
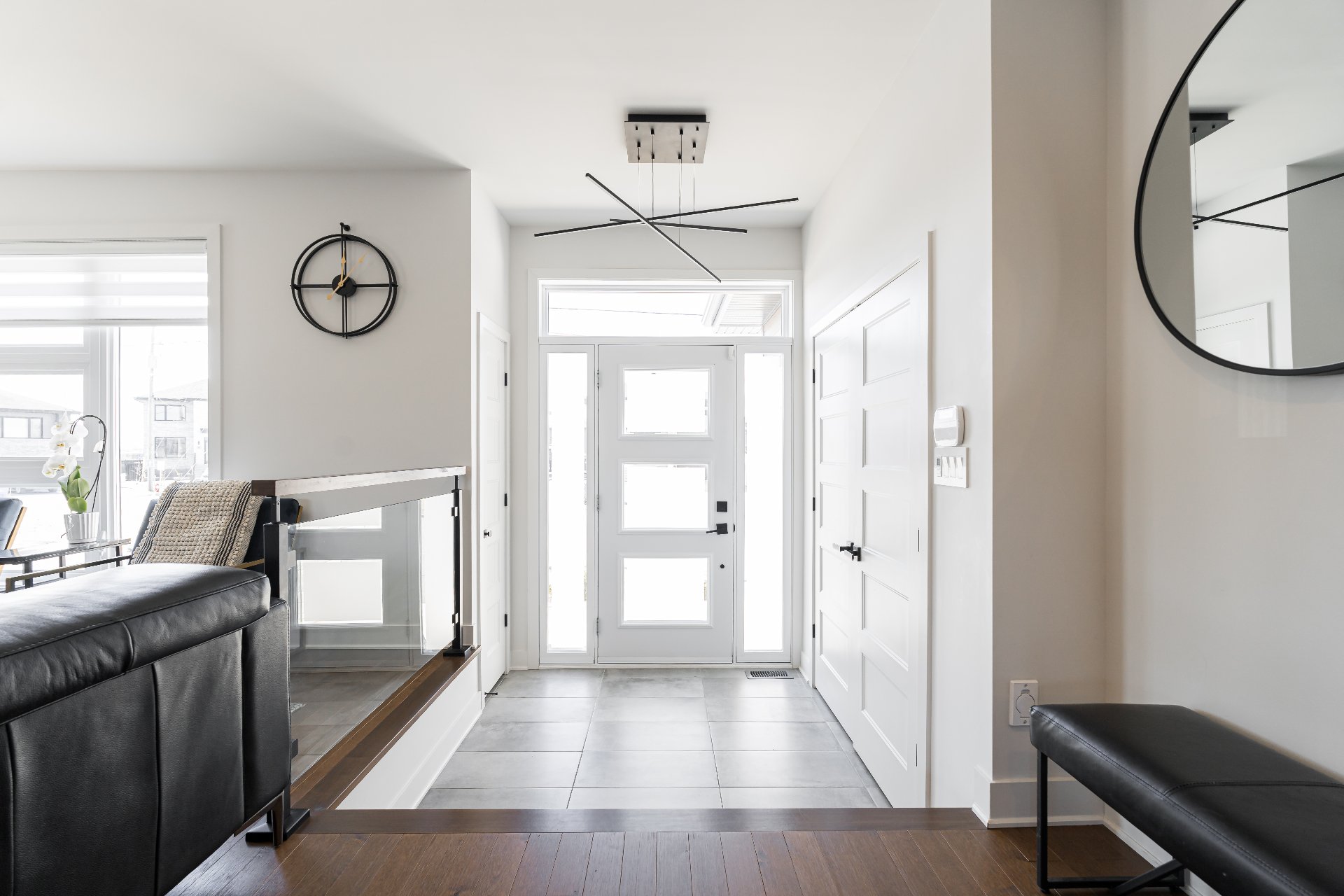
Hallway
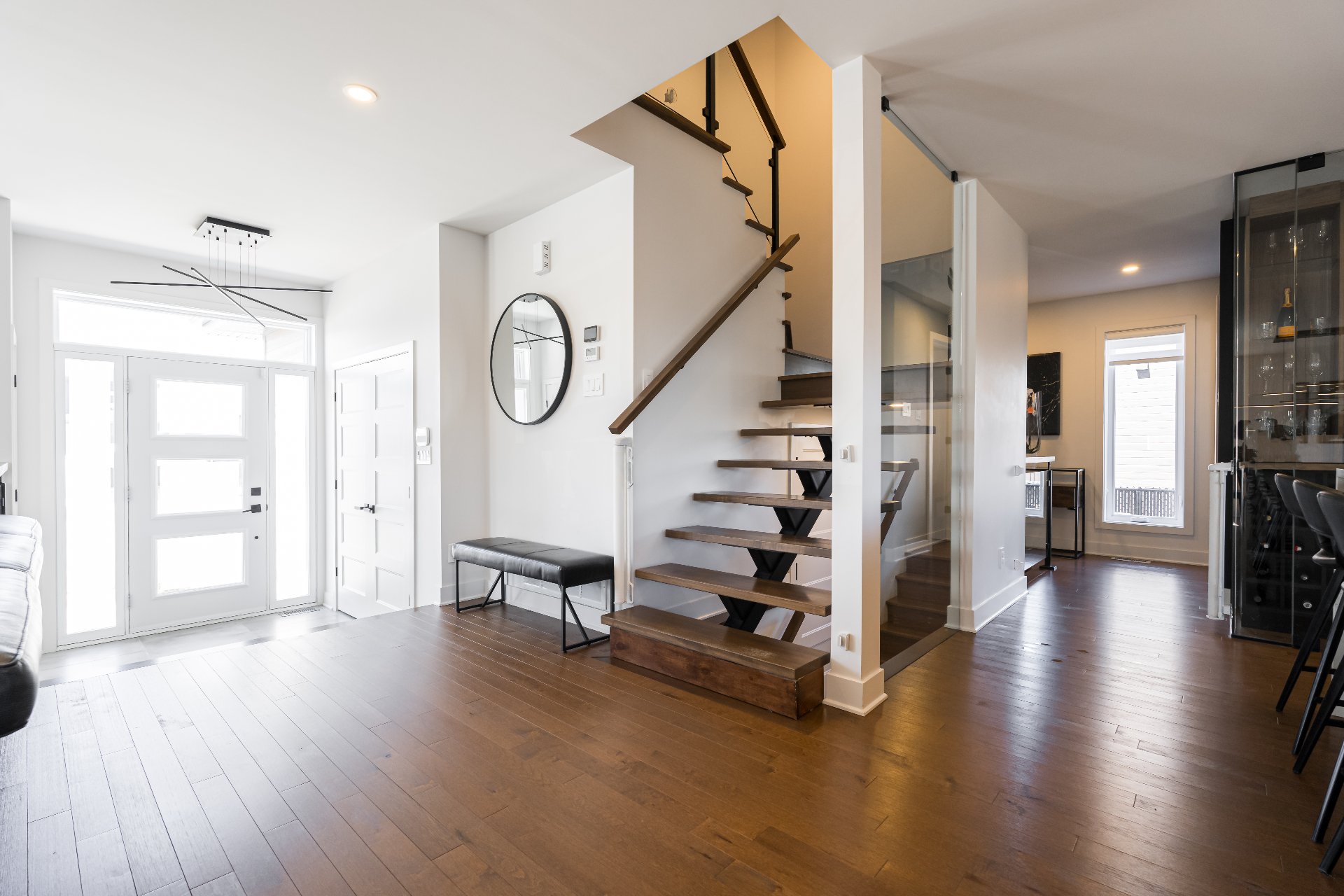
Hallway

Living room
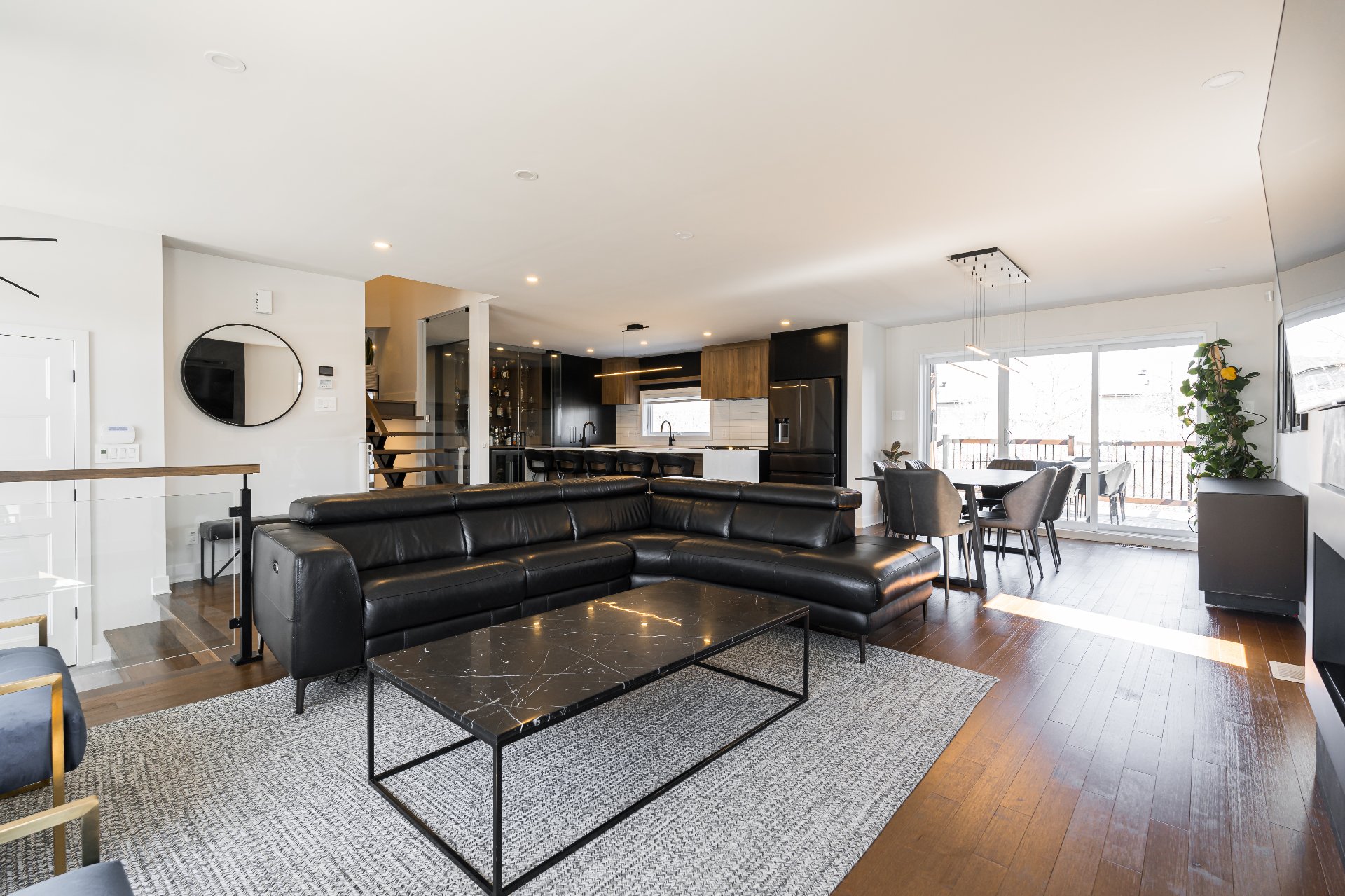
Overall View
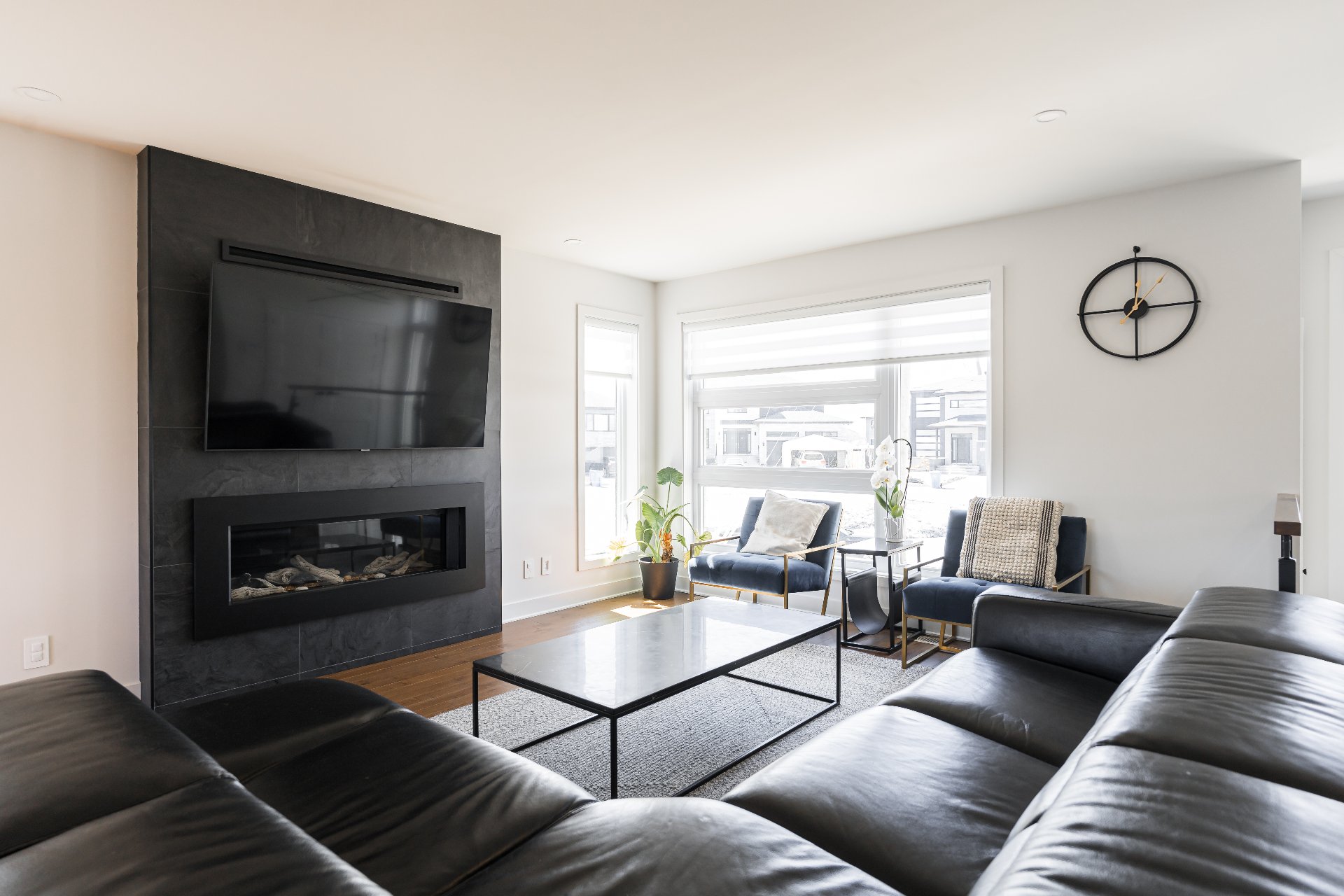
Living room
|
|
OPEN HOUSE
Sunday, 4 May, 2025 | 14:00 - 16:00
Description
This modern 4-bedroom, 3.5-bathroom home with custom finishes sits on a spacious 9,668 sq. ft. lot in a family-friendly crescent. Natural light fills the open-concept design, featuring expansive windows, sleek glass stair railings, and a state-of-the-art gas fireplace. The chef's kitchen boasts contemporary finishes, a stunning glass-enclosed wine cellar, and a 10-ft waterfall island. The luxurious primary suite offers a spa-like ensuite and custom walk-in closet. A versatile basement, oversized garage, and fully fenced yard with a deck and pergola complete this exceptional home, minutes from schools and future Vaudreuil Hospital.
This stunning open-concept home is bathed in natural light,
with expansive windows enhancing its modern elegance.
The inviting living room features a state-of-the-art gas
fireplace, offering the perfect space to relax and unwind.
Designed with meticulous attention to detail, the kitchen
boasts contemporary finishes and a striking glass-enclosed
wine cellar. A 10-foot waterfall island comfortably seats
five, creating a stylish and functional bar setting. The
discreet butler's pantry provides additional counter space
and integrated storage for seamless organization.
The large primary bedroom offers a a spa-like ensuite
bathroom, featuring a spacious walk-in shower, soaking tub,
and double vanity and motion sensor feautures.
The adjoining walk-in closet is equally refined, with
custom integrated storage and a sleek design.
Two additional bedrooms and a stylish family bathroom
complete the upper level.
The lower level provides space for children to play, along
with a versatile additional bedroom--ideal for guests or a
home office--complete with a walk-in closet. A full
bathroom and a combined laundry room, featuring a
convenient clothing chute. Multiple storage areas offer
practical solutions for organization.
The oversized single garage is well designed with epoxy
flooring, a sink, loft storage, and side-door access.
The fully fenced yard provides the perfect spot to host.
Enjoy complete rear privacy in the summer months as the
trees fill out. Outdoor living is effortless with a
spacious deck and pergola, plus an additional patio space
below--perfect for entertaining or quiet relaxation.
Located on a secluded crescent in a family-friendly
neighborhood, this home is just a six-minute drive to four
elementary schools: Des Étriers, Auclair, Birchwood, and
Forrest Hill.
Less than ten minutes from the future Vaudreuil Hospital
and offers quick access to Highways 30, 40, and 20.
with expansive windows enhancing its modern elegance.
The inviting living room features a state-of-the-art gas
fireplace, offering the perfect space to relax and unwind.
Designed with meticulous attention to detail, the kitchen
boasts contemporary finishes and a striking glass-enclosed
wine cellar. A 10-foot waterfall island comfortably seats
five, creating a stylish and functional bar setting. The
discreet butler's pantry provides additional counter space
and integrated storage for seamless organization.
The large primary bedroom offers a a spa-like ensuite
bathroom, featuring a spacious walk-in shower, soaking tub,
and double vanity and motion sensor feautures.
The adjoining walk-in closet is equally refined, with
custom integrated storage and a sleek design.
Two additional bedrooms and a stylish family bathroom
complete the upper level.
The lower level provides space for children to play, along
with a versatile additional bedroom--ideal for guests or a
home office--complete with a walk-in closet. A full
bathroom and a combined laundry room, featuring a
convenient clothing chute. Multiple storage areas offer
practical solutions for organization.
The oversized single garage is well designed with epoxy
flooring, a sink, loft storage, and side-door access.
The fully fenced yard provides the perfect spot to host.
Enjoy complete rear privacy in the summer months as the
trees fill out. Outdoor living is effortless with a
spacious deck and pergola, plus an additional patio space
below--perfect for entertaining or quiet relaxation.
Located on a secluded crescent in a family-friendly
neighborhood, this home is just a six-minute drive to four
elementary schools: Des Étriers, Auclair, Birchwood, and
Forrest Hill.
Less than ten minutes from the future Vaudreuil Hospital
and offers quick access to Highways 30, 40, and 20.
Inclusions: Blinds, central vacuum and accessories, exterior camera system, alarm system, wine fridge, dishwasher, stove hood, gas fireplace and electric garage door opener.
Exclusions : Spa, curtains for the two children's bedrooms on the 2nd floor, electric car charger
| BUILDING | |
|---|---|
| Type | Two or more storey |
| Style | Detached |
| Dimensions | 28.8x37.1 P |
| Lot Size | 9668.14 PC |
| EXPENSES | |
|---|---|
| Municipal Taxes (2025) | $ 5409 / year |
| School taxes (2024) | $ 530 / year |
|
ROOM DETAILS |
|||
|---|---|---|---|
| Room | Dimensions | Level | Flooring |
| Hallway | 7.1 x 6.3 P | Ground Floor | Ceramic tiles |
| Living room | 14.2 x 12.8 P | Ground Floor | Wood |
| Kitchen | 13.4 x 18.5 P | Ground Floor | Wood |
| Other | 4.6 x 7.4 P | Ground Floor | Wood |
| Dining room | 11.5 x 13 P | Ground Floor | Wood |
| Washroom | 4 x 11.5 P | Ground Floor | Ceramic tiles |
| Primary bedroom | 15.5 x 13.5 P | 2nd Floor | Wood |
| Bathroom | 8.1 x 16.5 P | 2nd Floor | Ceramic tiles |
| Walk-in closet | 8 x 7.2 P | 2nd Floor | Wood |
| Bedroom | 12 x 13.5 P | 2nd Floor | Wood |
| Bathroom | 8 x 8.10 P | 2nd Floor | Ceramic tiles |
| Bedroom | 12 x 9.7 P | 2nd Floor | Wood |
| Hallway | 5.11 x 11.8 P | Basement | Floating floor |
| Playroom | 9.7 x 14.9 P | Basement | Floating floor |
| Storage | 8.7 x 6.8 P | Basement | Concrete |
| Bedroom | 12.11 x 11 P | Basement | Floating floor |
| Walk-in closet | 4.7 x 6 P | Basement | Floating floor |
| Bathroom | 14.2 x 8.10 P | Basement | Ceramic tiles |
| Storage | 3.7 x 7.1 P | Basement | Ceramic tiles |
| Storage | 7.1 x 6.4 P | Basement | Concrete |
|
CHARACTERISTICS |
|
|---|---|
| Basement | 6 feet and over, Finished basement |
| Bathroom / Washroom | Adjoining to primary bedroom, Seperate shower |
| Heating system | Air circulation |
| Rental appliances | Alarm system |
| Proximity | Alpine skiing, ATV trail, Bicycle path, Cross-country skiing, Daycare centre, Elementary school, Golf, High school, Highway, Park - green area, Public transport, Snowmobile trail |
| Driveway | Asphalt |
| Roofing | Asphalt shingles |
| Garage | Attached, Heated, Other, Single width |
| Siding | Brick |
| Equipment available | Central heat pump, Central vacuum cleaner system installation, Electric garage door, Ventilation system |
| Window type | Crank handle |
| Distinctive features | Cul-de-sac, No neighbours in the back |
| Heating energy | Electricity |
| Landscaping | Fenced, Landscape |
| Topography | Flat |
| Parking | Garage, Outdoor |
| Hearth stove | Gaz fireplace |
| Sewage system | Municipal sewer |
| Water supply | Municipality |
| Foundation | Poured concrete |
| Windows | PVC |
| Zoning | Residential |