9301 Boul. Perras, Montréal (Rivière-des-Prairies, QC H1E6L7 $1,500/M
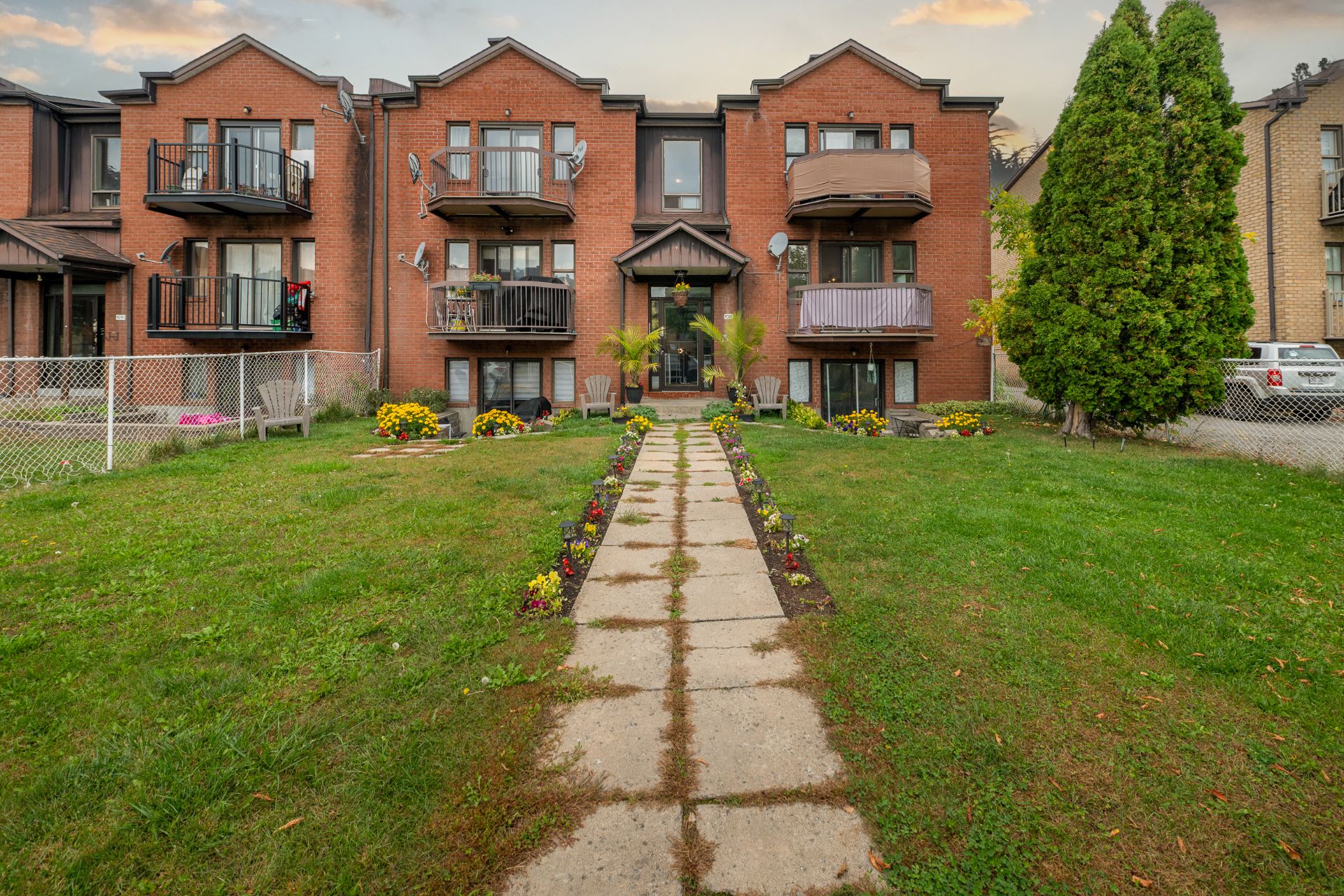
Frontage
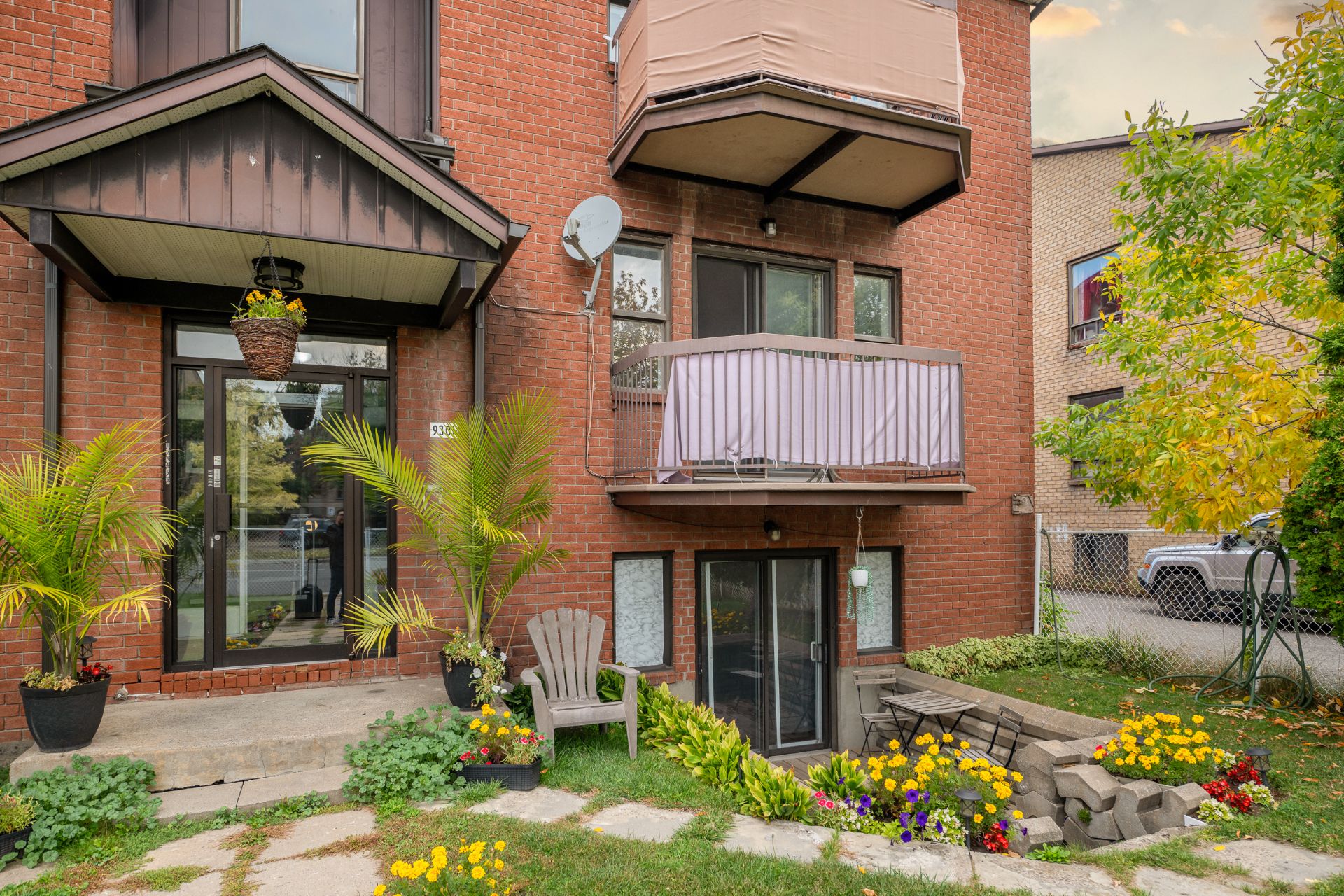
Exterior entrance
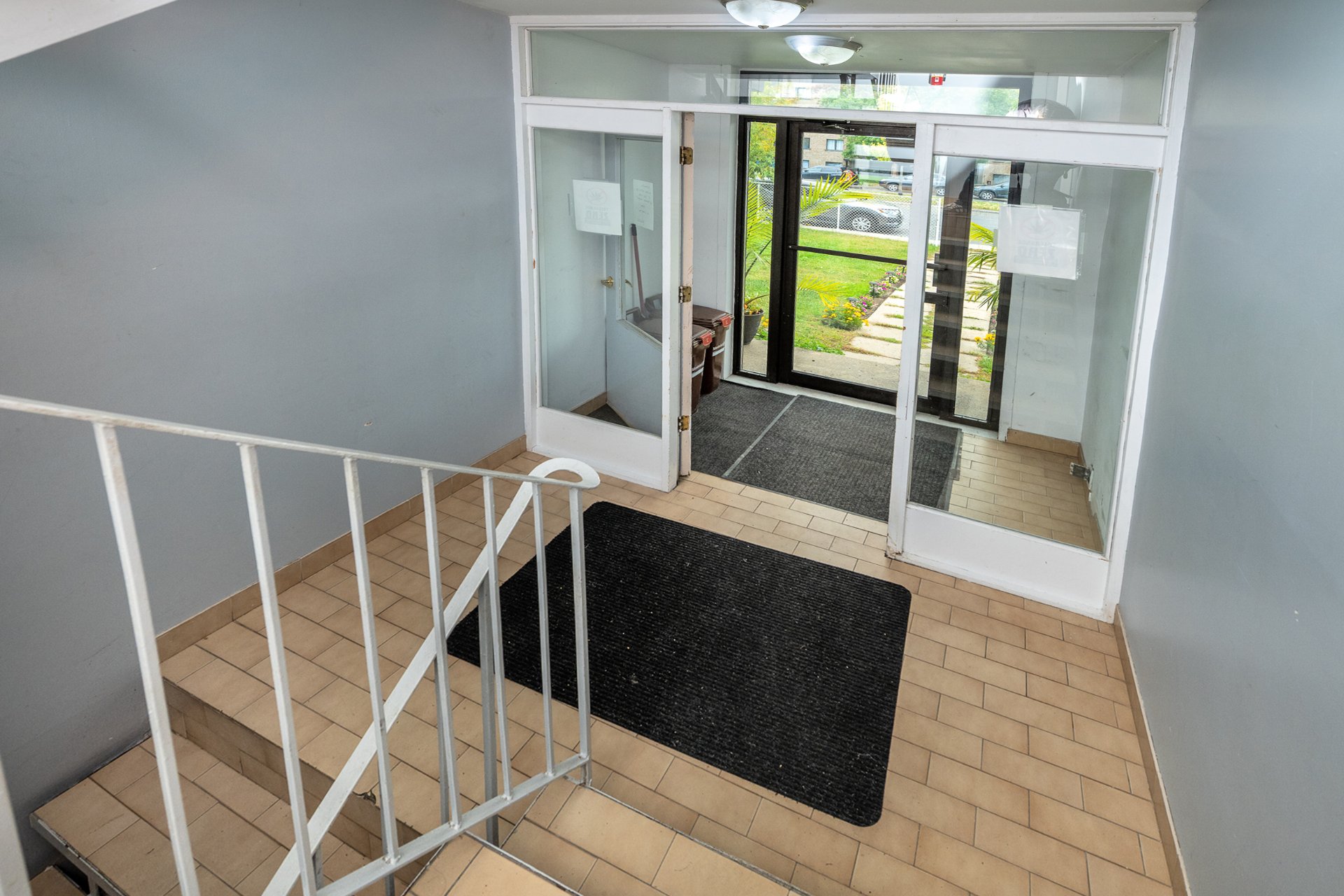
Exterior entrance
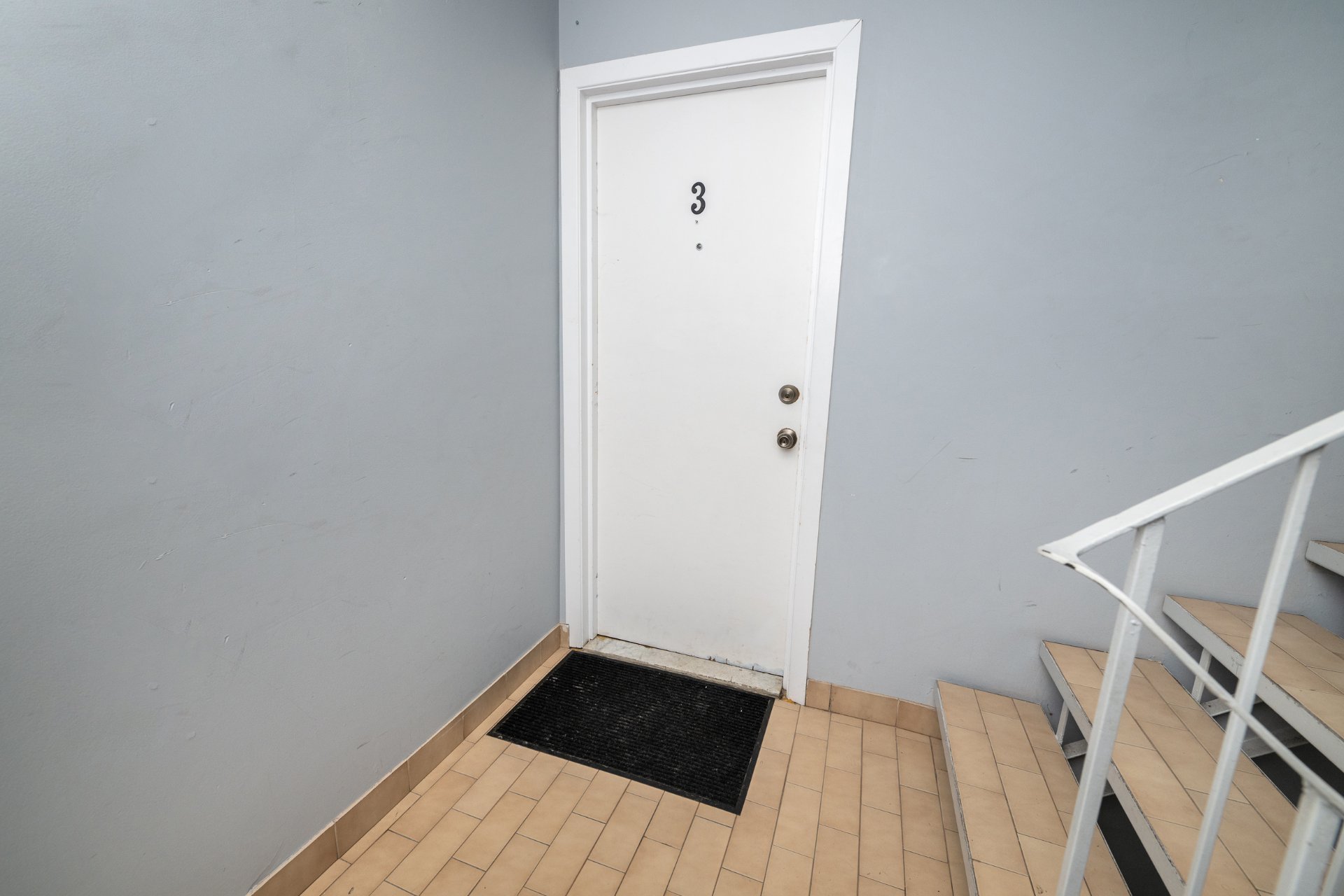
Exterior entrance
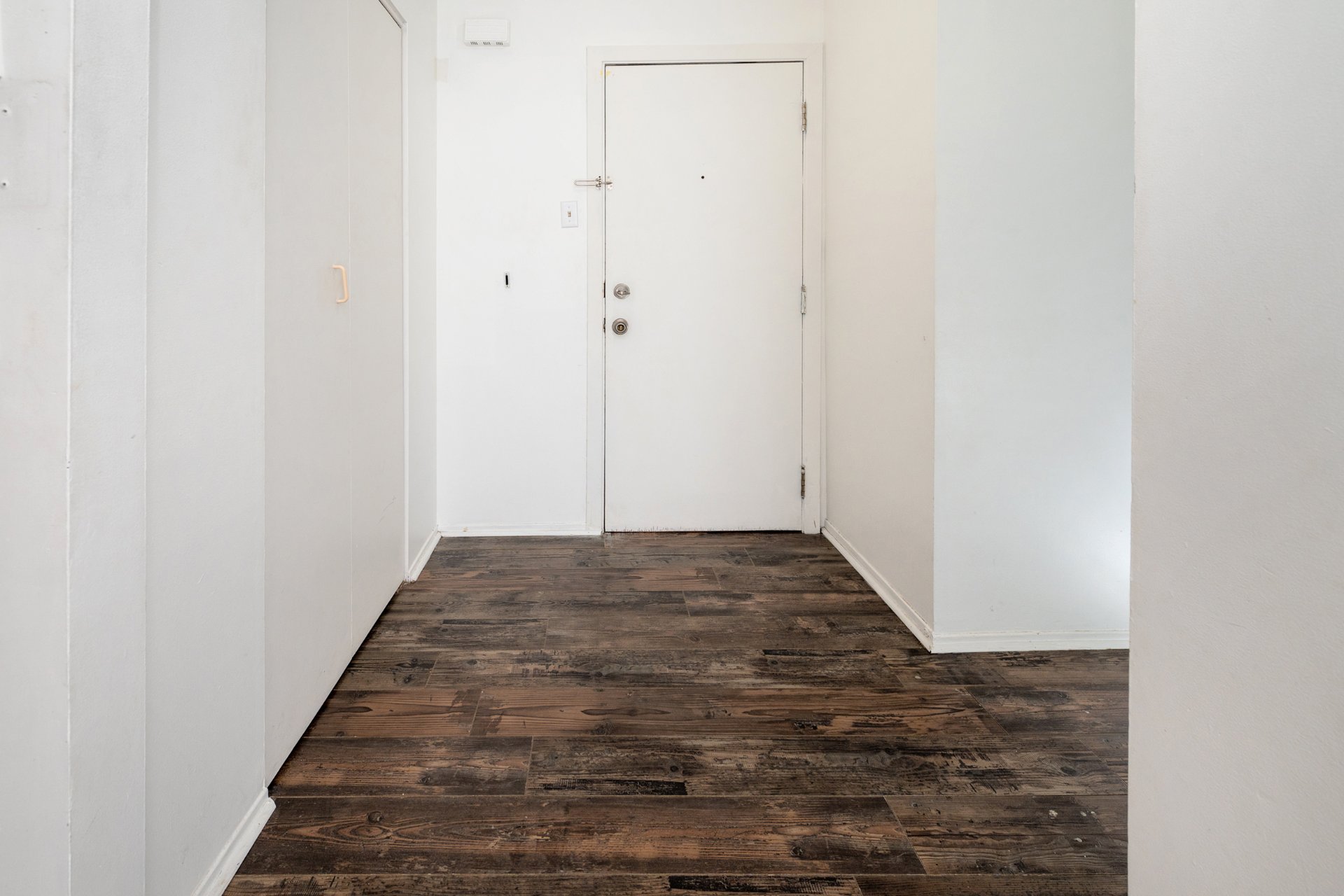
Hallway
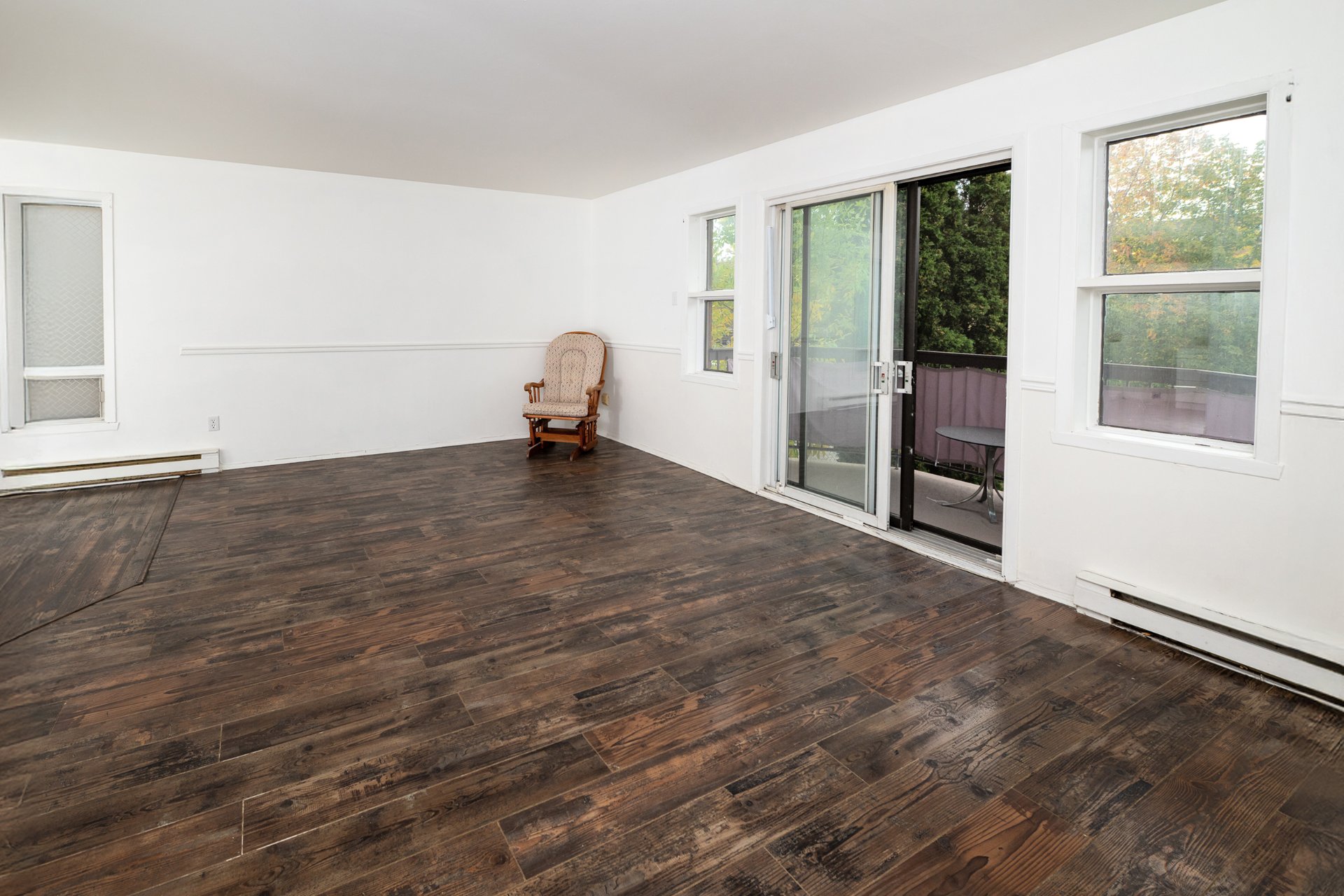
Living room
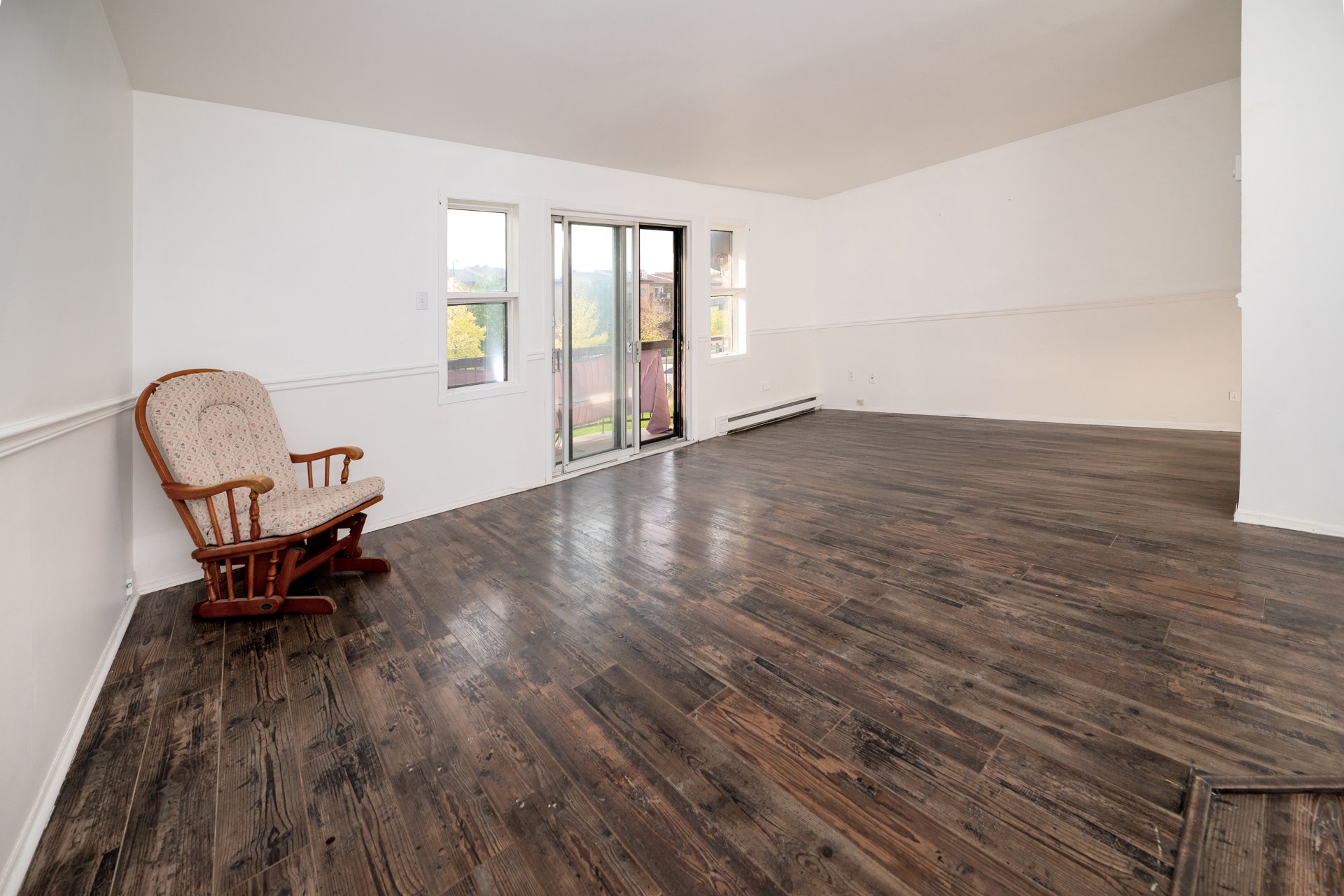
Living room
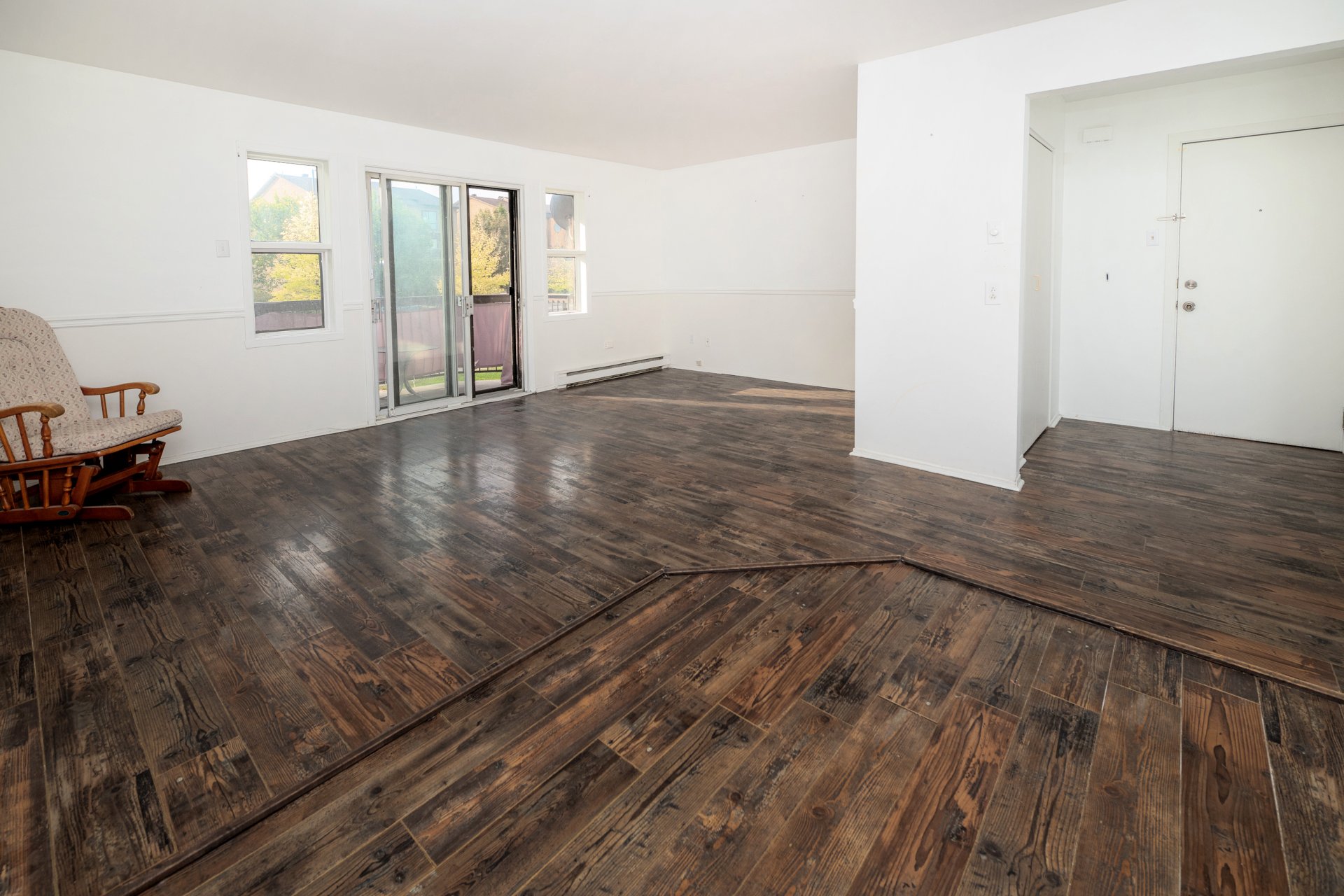
Overall View
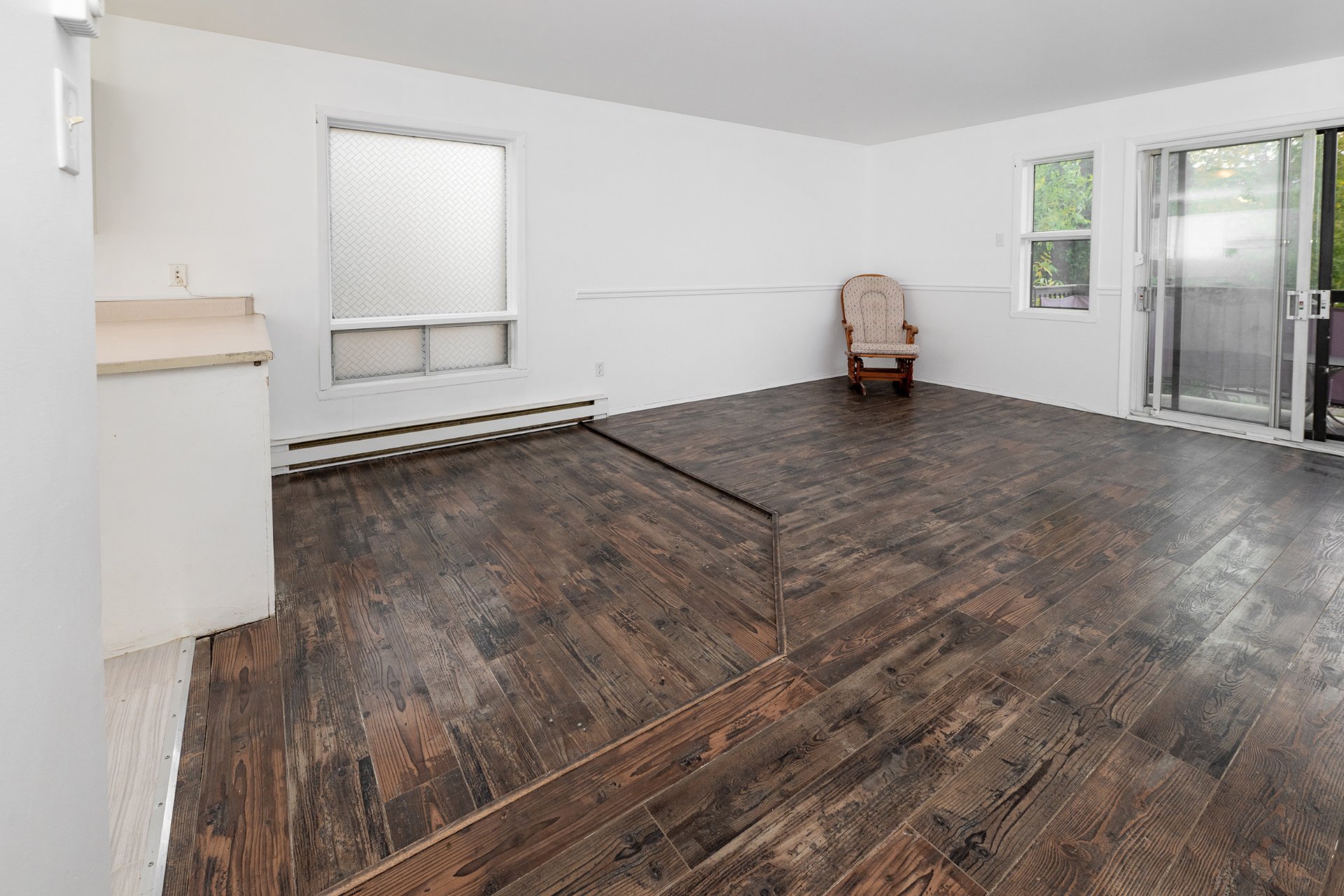
Dining room
|
|
Description
family-friendly area of Rivière-des-Prairies, close to
schools, parks, public transportation, services, and shops.
The unit includes:
Two closed bedrooms of good size
A functional kitchen with plenty of storage
A bright living room with large windows
Full bathroom
Washer and dryer outlets
Private balcony
Amenities:
Exterior parking included
Quick access to Highways 25 and 40
Walking distance to bus stops
Conditions:
Non-smoking
No pets
Credit check and references required
Available now.
Inclusions: The tenant will need to complete the credit inquiry consent form. All rental requests will be made at the expense of the tenant and deducted from the rent, subject to a credit check and proof of employment that must be provided by the collaborating broker. The by-laws of the immovable must be signed before the lease is signed. References required. Proof of liability insurance of $2M before signing the lease. No pets, no smoking, no drugs.
Exclusions : Electricity, heating, hot water, telephone, internet, cable, snow removal, lawn maintenance
| BUILDING | |
|---|---|
| Type | Apartment |
| Style | Semi-detached |
| Dimensions | 0x0 |
| Lot Size | 0 |
| EXPENSES | |
|---|---|
| Energy cost | $ 1140 / year |
|
ROOM DETAILS |
|||
|---|---|---|---|
| Room | Dimensions | Level | Flooring |
| Living room | 10 x 10 P | Ground Floor | Wood |
| Kitchen | 10 x 10 P | Ground Floor | Ceramic tiles |
| Dining room | 10 x 10 P | Ground Floor | Wood |
| Primary bedroom | 10 x 10 P | Ground Floor | Wood |
| Bedroom | 10 x 10 P | Ground Floor | Wood |
| Bathroom | 10 x 10 P | Ground Floor | Ceramic tiles |
|
CHARACTERISTICS |
|
|---|---|
| Driveway | Asphalt |
| Proximity | Bicycle path, Cegep, Daycare centre, Elementary school, High school, Highway, Hospital, Park - green area, Public transport |
| Heating system | Electric baseboard units |
| Heating energy | Electricity |
| Sewage system | Municipal sewer |
| Water supply | Municipality |
| Restrictions/Permissions | No pets allowed, Short-term rentals not allowed, Smoking not allowed |
| Parking | Outdoor |
| Zoning | Residential |